3536 44th Avenue Nw, Rochester, MN 55901
Local realty services provided by:Better Homes and Gardens Real Estate First Choice
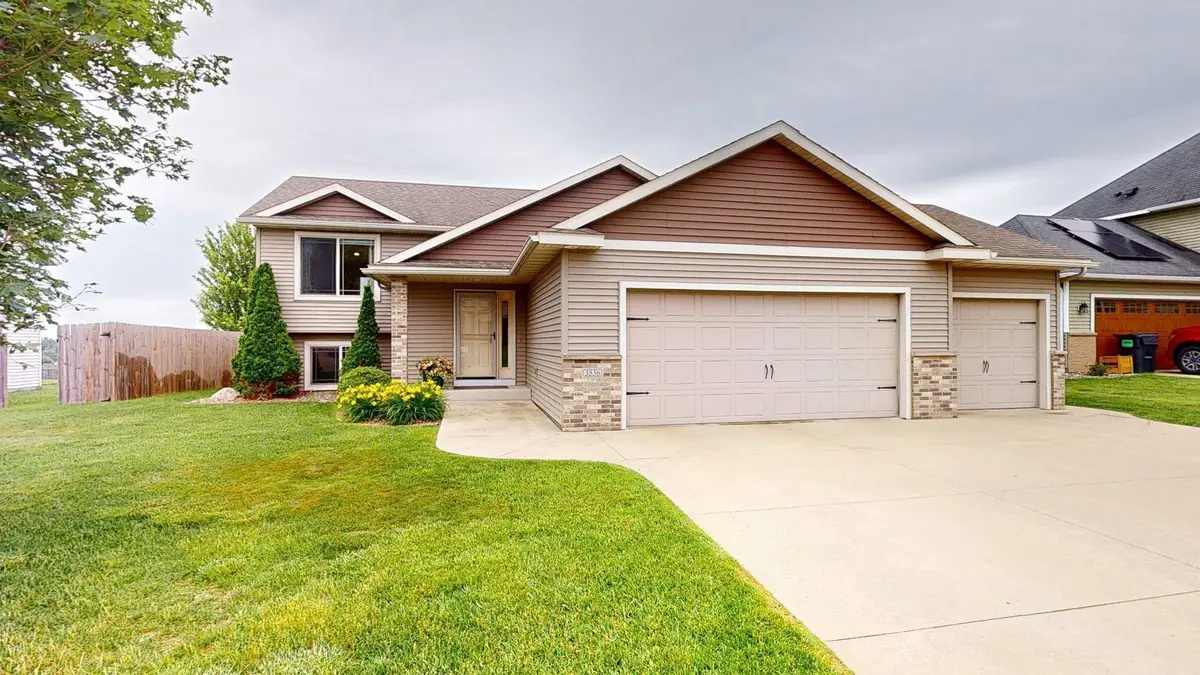
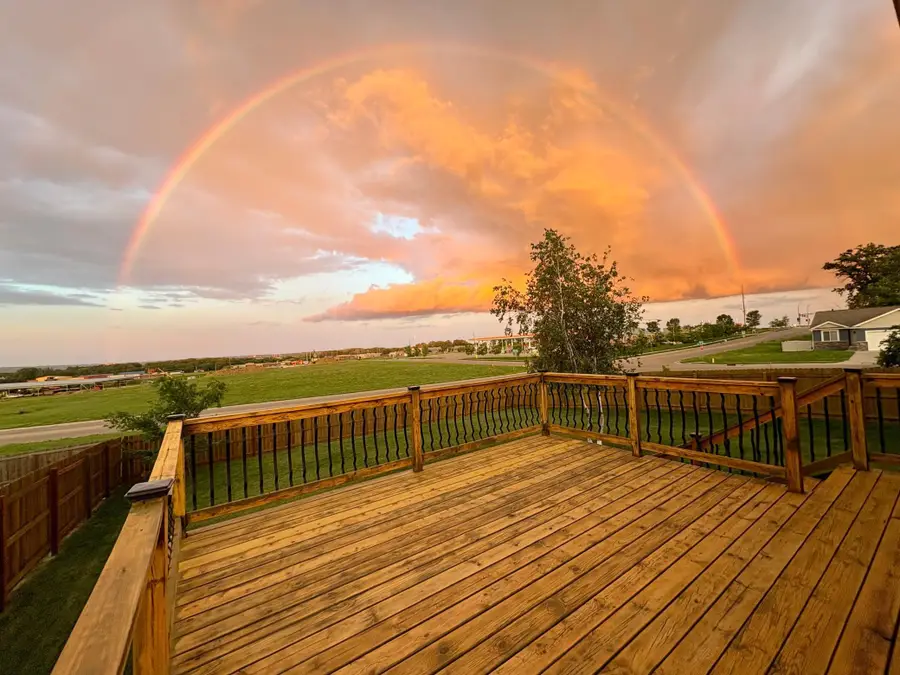
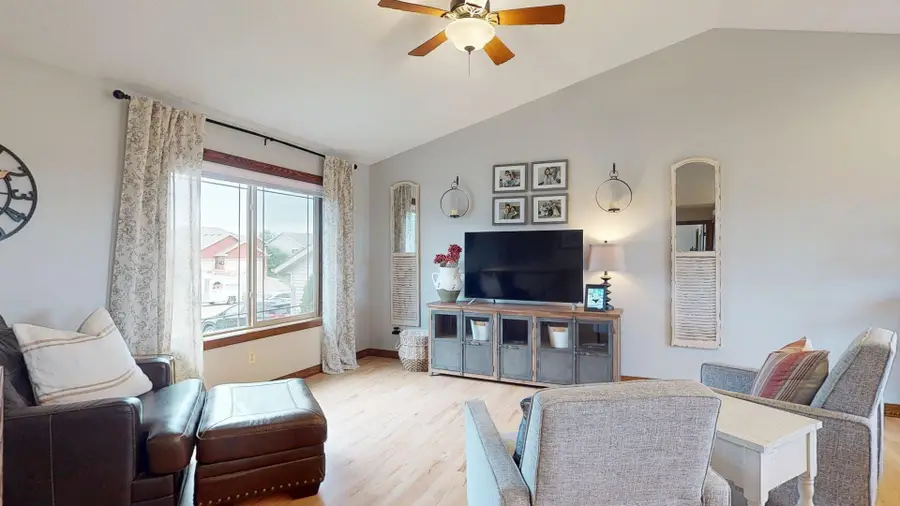
3536 44th Avenue Nw,Rochester, MN 55901
$414,900
- 4 Beds
- 2 Baths
- 2,076 sq. ft.
- Single family
- Pending
Listed by:christopher hus
Office:re/max results
MLS#:6741804
Source:NSMLS
Price summary
- Price:$414,900
- Price per sq. ft.:$190.32
About this home
Welcome to this beautifully maintained 4-bedroom, 2-bathroom home in desirable Rochester, MN! Built in 2008, this home features stunning oak hardwood floors throughout the main level and custom mission-style cabinetry and trim for a timeless, elegant touch. The spacious kitchen boasts ample storage and modern black appliances, seamlessly connecting to the dining area and a large deck—perfect for entertaining or enjoying peaceful views. The backyard offers a recently stained privacy fence, a great place for activities, and includes a lawn sprinkler system for easy maintenance. Relax in the inviting living room with abundant natural light, or the fully finished lower lever for movie night or retreat to the comfortable bedrooms for restful nights. The attached three-car garage provides plenty of space for vehicles and storage. With thoughtful updates and quality finishes, this move-in ready home offers comfort, style, and functionality in a fantastic location close to restaurants, stores, schools, and amenities. Don’t miss your chance to make this exceptional property yours!
Contact an agent
Home facts
- Year built:2008
- Listing Id #:6741804
- Added:52 day(s) ago
- Updated:July 26, 2025 at 07:54 AM
Rooms and interior
- Bedrooms:4
- Total bathrooms:2
- Full bathrooms:2
- Living area:2,076 sq. ft.
Heating and cooling
- Cooling:Central Air
- Heating:Forced Air
Structure and exterior
- Roof:Asphalt
- Year built:2008
- Building area:2,076 sq. ft.
- Lot area:0.22 Acres
Schools
- High school:Century
- Middle school:Dakota
- Elementary school:Overland
Utilities
- Water:City Water - Connected
- Sewer:City Sewer - Connected
Finances and disclosures
- Price:$414,900
- Price per sq. ft.:$190.32
- Tax amount:$4,962 (2025)
New listings near 3536 44th Avenue Nw
- Coming Soon
 $200,000Coming Soon2 beds 1 baths
$200,000Coming Soon2 beds 1 baths861 37th Avenue Nw #C, Rochester, MN 55901
MLS# 6760472Listed by: LAKES SOTHEBY'S INTERNATIONAL REALTY - New
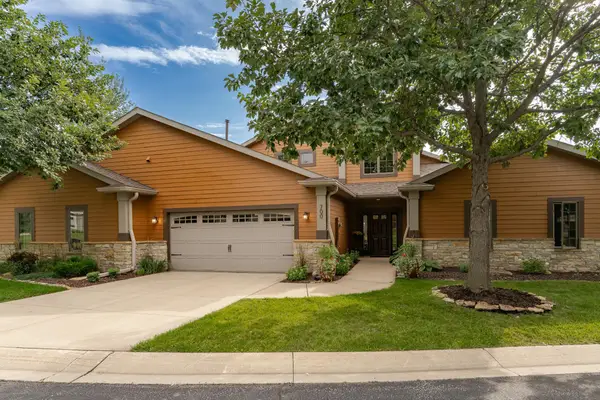 $647,000Active4 beds 4 baths3,280 sq. ft.
$647,000Active4 beds 4 baths3,280 sq. ft.700 Panorama Circle Nw, Rochester, MN 55901
MLS# 6771775Listed by: RE/MAX RESULTS - New
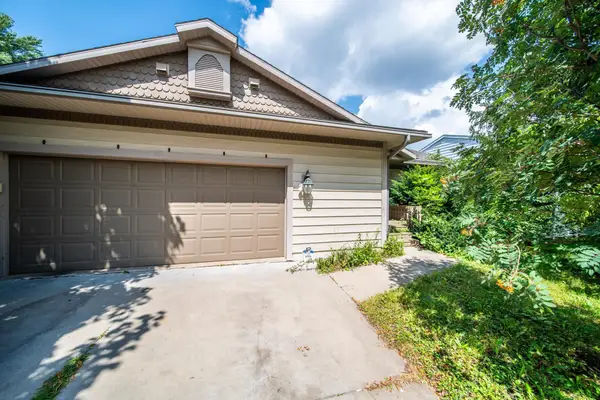 $380,000Active4 beds 2 baths2,246 sq. ft.
$380,000Active4 beds 2 baths2,246 sq. ft.1005 21st Street Se, Rochester, MN 55904
MLS# 6773505Listed by: LOAM COMMERCIAL REAL ESTATE - New
 $647,000Active4 beds 4 baths3,402 sq. ft.
$647,000Active4 beds 4 baths3,402 sq. ft.700 Panorama Circle Nw, Rochester, MN 55901
MLS# 6771775Listed by: RE/MAX RESULTS - New
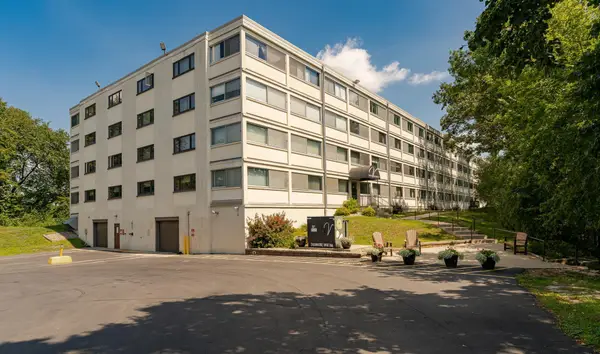 $215,000Active2 beds 2 baths1,663 sq. ft.
$215,000Active2 beds 2 baths1,663 sq. ft.2100 Valkyrie Drive Nw #301, Rochester, MN 55901
MLS# 6771807Listed by: EDINA REALTY, INC. - New
 $215,000Active2 beds 2 baths1,663 sq. ft.
$215,000Active2 beds 2 baths1,663 sq. ft.2100 Valkyrie Drive Nw #301, Rochester, MN 55901
MLS# 6771807Listed by: EDINA REALTY, INC. - New
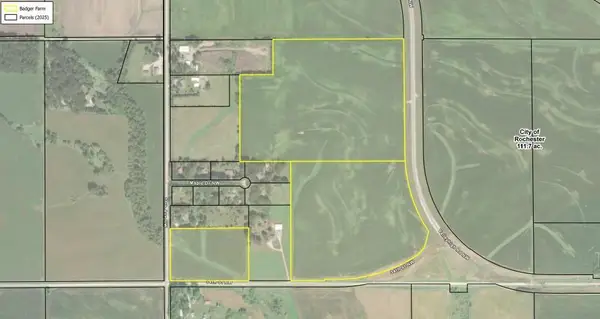 $2,750,000Active100 Acres
$2,750,000Active100 AcresXXXX Valleyhigh Road Nw, Rochester, MN 55901
MLS# 6773480Listed by: RE/MAX RESULTS 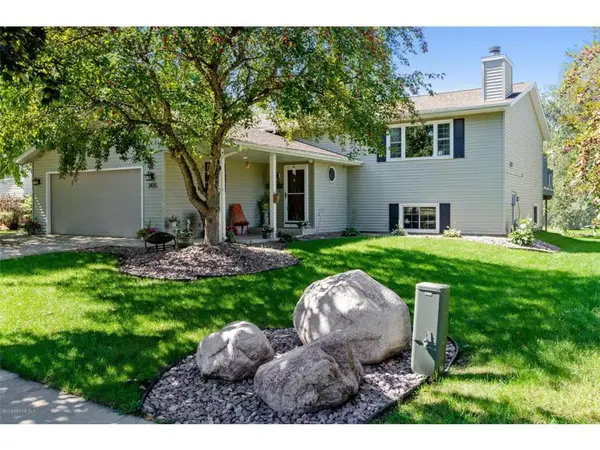 $292,000Pending4 beds 2 baths2,173 sq. ft.
$292,000Pending4 beds 2 baths2,173 sq. ft.2435 20th Avenue Se, Rochester, MN 55904
MLS# 6773391Listed by: RE/MAX RESULTS- Coming Soon
 $349,900Coming Soon3 beds 2 baths
$349,900Coming Soon3 beds 2 baths2018 Edgewood Court Sw, Rochester, MN 55902
MLS# 6770339Listed by: DWELL REALTY GROUP LLC - Open Sun, 1 to 3pmNew
 $265,000Active3 beds 1 baths1,456 sq. ft.
$265,000Active3 beds 1 baths1,456 sq. ft.2530 12th Avenue Nw, Rochester, MN 55901
MLS# 6773132Listed by: EDINA REALTY, INC.
