3721 10th Avenue Sw, Rochester, MN 55902
Local realty services provided by:Better Homes and Gardens Real Estate First Choice
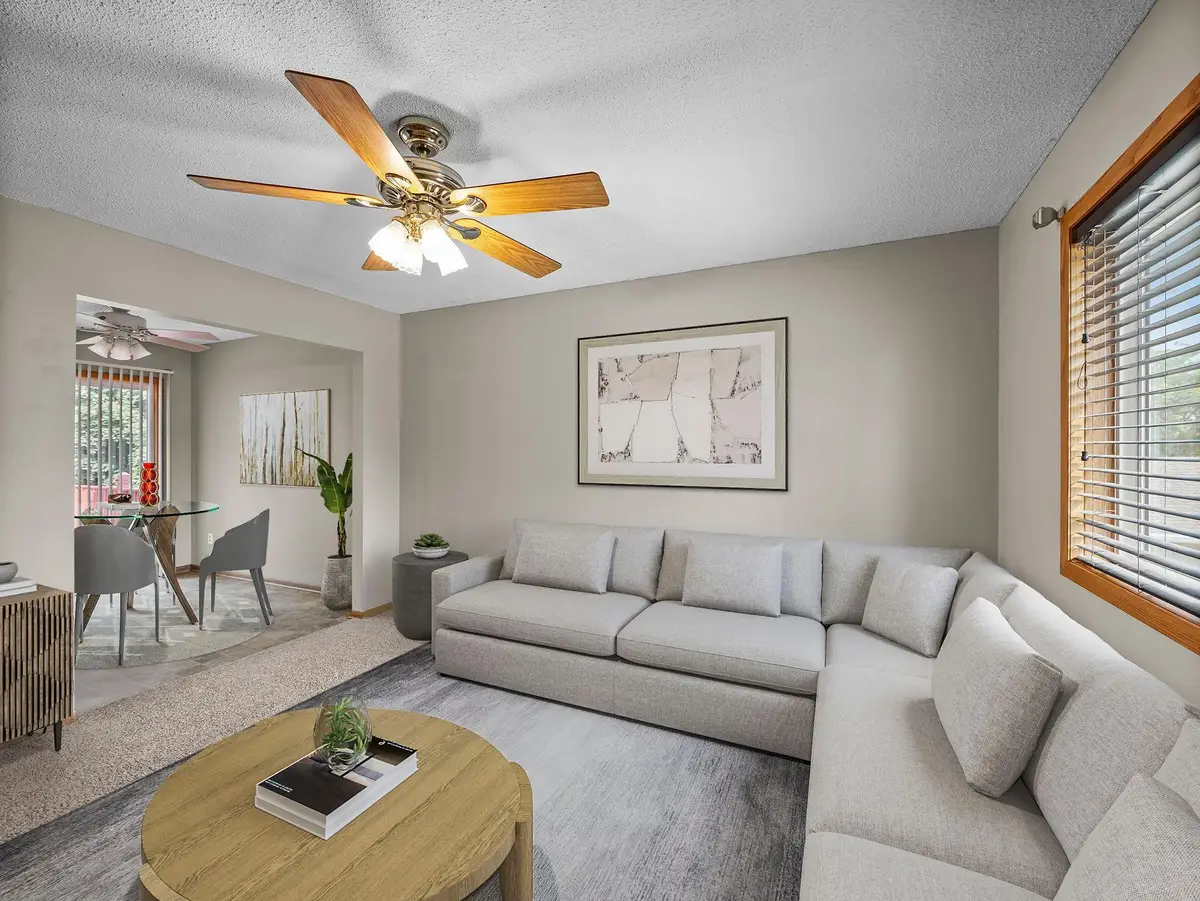
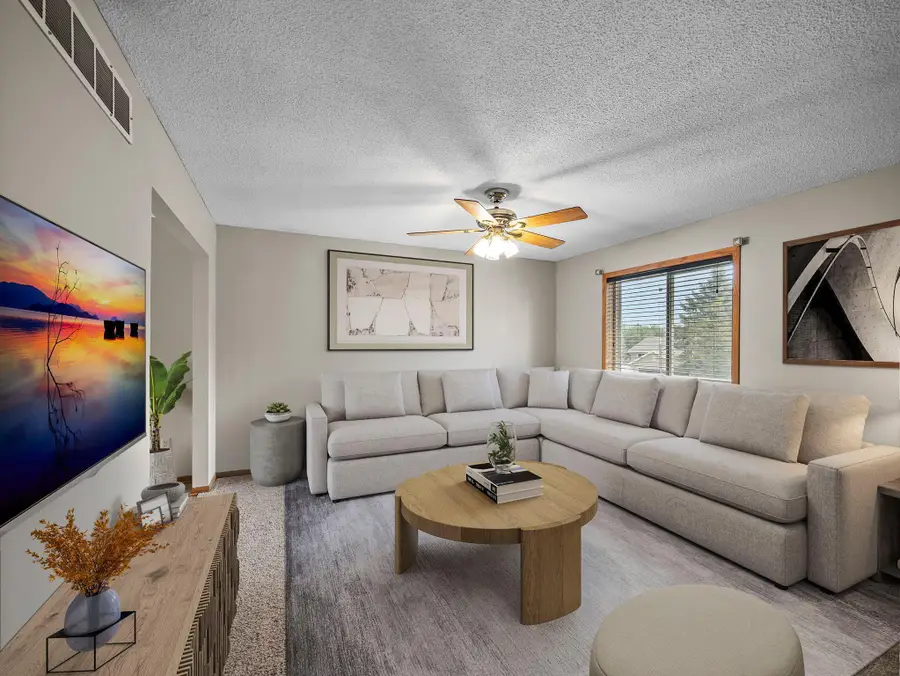
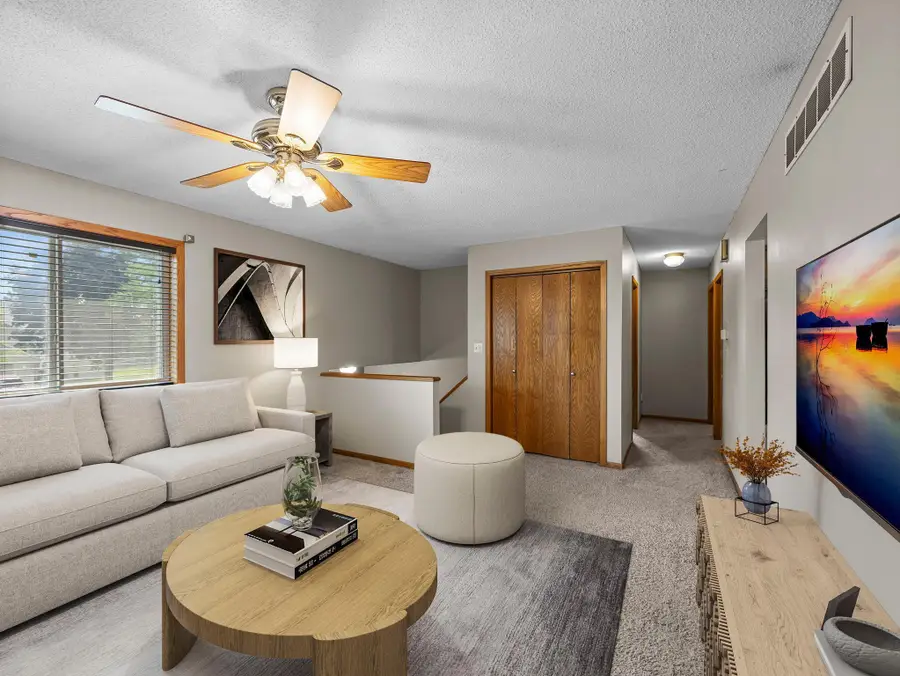
3721 10th Avenue Sw,Rochester, MN 55902
$275,000
- 4 Beds
- 2 Baths
- - sq. ft.
- Single family
- Coming Soon
Listed by:the huerkamp home group
Office:keller williams preferred rlty
MLS#:6750093
Source:NSMLS
Price summary
- Price:$275,000
About this home
Welcome to your perfect Rochester retreat! This open and inviting home is designed for comfortable living and effortless entertaining. The bright upper level features two bedrooms, a spacious living area, and an inviting kitchen and dining space that flow beautifully together. The lower level offers two more generously sized bedrooms, a sprawling family room for movie nights or game days, and a convenient laundry area. Step outside to your own backyard oasis—complete with a freshly stained deck overlooking the fully fenced yard, a cozy firepit, and a picnic area perfect for summer fun. Updates you’ll appreciate include a brand-new water heater installed in March 2025, plus central air and a furnace that are only 6 and 7 years old—plenty of life left! A two-car garage provides extra convenience, and you’ll love the prime location with quick access to highways, scenic parks, walking
trails, shopping, and dining. This home truly has it all—space, style, and a setting you’ll never want to leave!
Contact an agent
Home facts
- Year built:1989
- Listing Id #:6750093
- Added:1 day(s) ago
- Updated:August 13, 2025 at 05:51 PM
Rooms and interior
- Bedrooms:4
- Total bathrooms:2
- Full bathrooms:1
Heating and cooling
- Cooling:Central Air
- Heating:Forced Air
Structure and exterior
- Roof:Pitched
- Year built:1989
Schools
- High school:Mayo
- Middle school:Willow Creek
- Elementary school:Bamber Valley
Utilities
- Water:City Water - Connected
- Sewer:City Sewer - Connected
Finances and disclosures
- Price:$275,000
- Tax amount:$3,255 (2025)
New listings near 3721 10th Avenue Sw
- Coming Soon
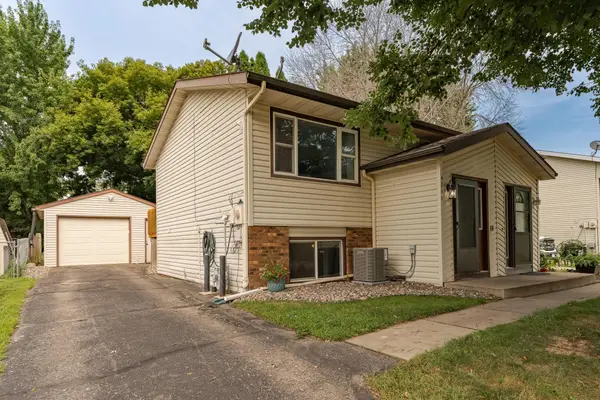 $169,900Coming Soon2 beds 2 baths
$169,900Coming Soon2 beds 2 baths4711 13th Avenue Nw, Rochester, MN 55901
MLS# 6772447Listed by: REAL BROKER, LLC. - Coming Soon
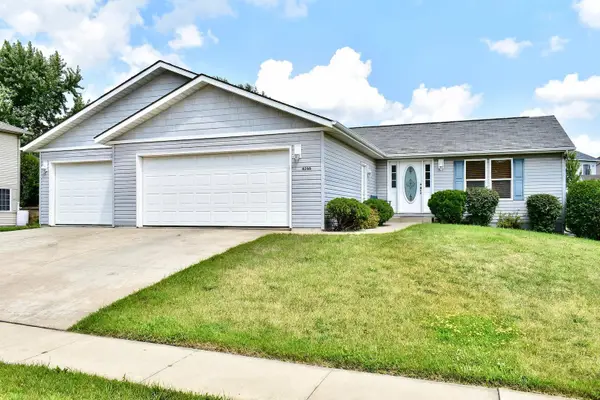 $350,000Coming Soon4 beds 3 baths
$350,000Coming Soon4 beds 3 baths6266 Jonathan Drive Nw, Rochester, MN 55901
MLS# 6767591Listed by: KELLER WILLIAMS PREMIER REALTY - Coming Soon
 $410,000Coming Soon4 beds 3 baths
$410,000Coming Soon4 beds 3 baths1841 Terracewood Dr Nw, Rochester, MN 55901
MLS# 6771877Listed by: COUNSELOR REALTY OF ROCHESTER - New
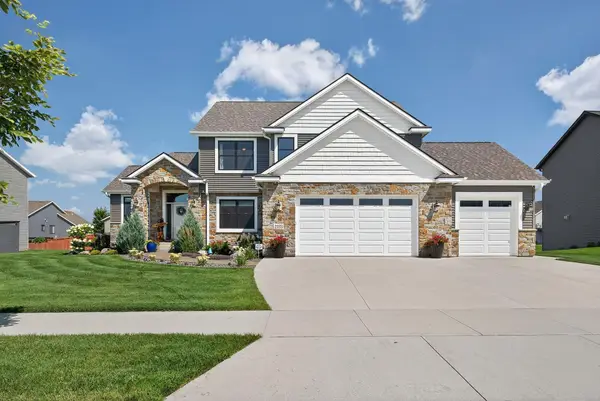 $799,900Active5 beds 4 baths3,752 sq. ft.
$799,900Active5 beds 4 baths3,752 sq. ft.2333 Orion Street Sw, Rochester, MN 55902
MLS# 6772101Listed by: EDINA REALTY, INC. - Open Sun, 10:30am to 12pmNew
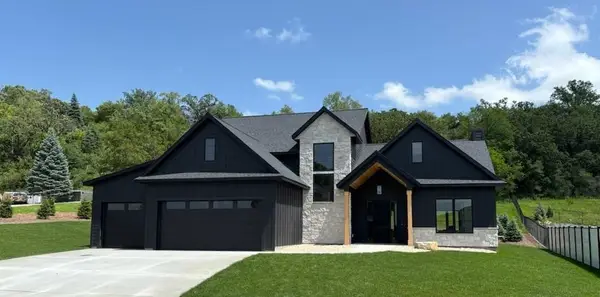 $979,900Active5 beds 3 baths3,140 sq. ft.
$979,900Active5 beds 3 baths3,140 sq. ft.4386 22nd Avenue Ne, Rochester, MN 55906
MLS# 6772080Listed by: ELCOR REALTY OF ROCHESTER INC. - New
 $320,000Active4 beds 3 baths2,888 sq. ft.
$320,000Active4 beds 3 baths2,888 sq. ft.507 14th Street Nw, Rochester, MN 55901
MLS# 6761043Listed by: KELLER WILLIAMS REALTY INTEGRITY - New
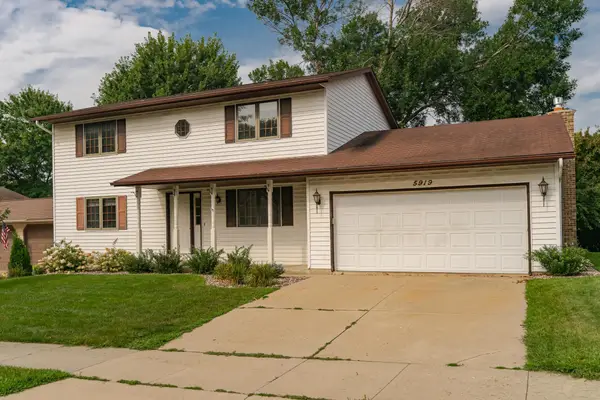 $380,000Active4 beds 3 baths2,568 sq. ft.
$380,000Active4 beds 3 baths2,568 sq. ft.5919 24th Avenue Nw, Rochester, MN 55901
MLS# 6762697Listed by: REAL BROKER, LLC. - New
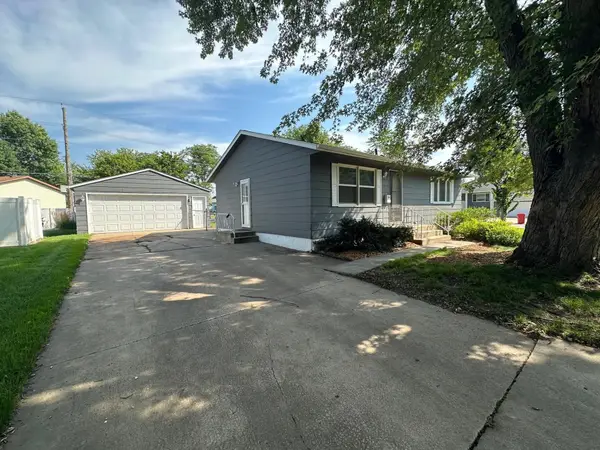 $340,000Active4 beds 2 baths1,976 sq. ft.
$340,000Active4 beds 2 baths1,976 sq. ft.1903 43rd Street Nw, Rochester, MN 55901
MLS# 6771808Listed by: COLDWELL BANKER REALTY - New
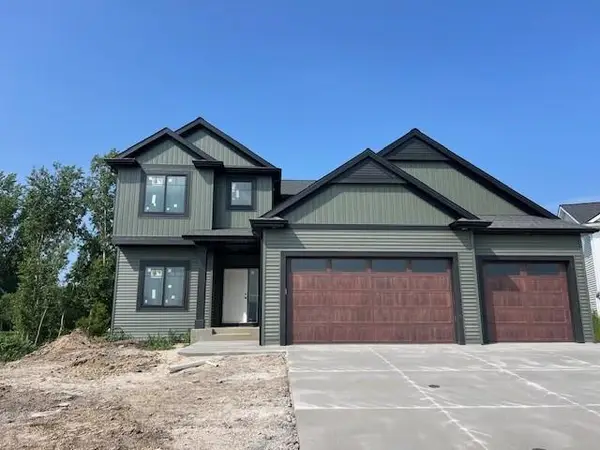 $670,000Active4 beds 3 baths2,221 sq. ft.
$670,000Active4 beds 3 baths2,221 sq. ft.6111 Cody Lane Nw, Rochester, MN 55901
MLS# 6768329Listed by: RE/MAX RESULTS

