3951 Stone Point Drive Ne, Rochester, MN 55906
Local realty services provided by:Better Homes and Gardens Real Estate First Choice
3951 Stone Point Drive Ne,Rochester, MN 55906
$550,000
- 3 Beds
- 3 Baths
- - sq. ft.
- Single family
- Coming Soon
Listed by:craig m johnson
Office:dwell realty group llc.
MLS#:6807931
Source:NSMLS
Price summary
- Price:$550,000
About this home
This meticulously cared-for home is truly a gem, offering over ½ acre of wooded privacy with the peace of country living and the convenience of being just 10 minutes from downtown Rochester. Surrounded by mature trees and scenic views of deer, wild turkeys, and serene natural beauty, this property perfectly blends comfort, privacy, and main-floor living. Step inside to an open and inviting layout featuring a kitchen complete with a large granite island, walk-in pantry, and gas stove, perfect for cooking and entertaining. The dining area opens to a maintenance-free deck with brand-new railings (updated summer 2025), ideal for relaxing or hosting friends. The primary bedroom suite is a true retreat with a luxurious jetted tub, tiled walk-in shower, and a spacious walk-in closet with custom organizers. Convenient main-floor laundry adds to the easy-living design. The fully finished lower level features a spacious family room with plenty of space for games, movie nights, or simply relaxing by the cozy fireplace. Walk out to the covered patio and enjoy the peace of your private backyard oasis. The lower level also offers two additional bedrooms, a full bath, and a generous storage/utility area. The oversized 3-car heated garage provides over 750 sq. ft. with a bump-out area for a workbench or extra storage for recreational vehicles. Step outside to a peaceful fire pit area surrounded by mature trees — perfect for quiet evenings or gatherings with friends.Whether you’re sipping coffee on the deck, watching wildlife from every window, or unwinding by the fire, this home offers the best of both worlds — a private, nature-filled retreat just minutes from the heart of Rochester.
Contact an agent
Home facts
- Year built:2017
- Listing ID #:6807931
- Added:1 day(s) ago
- Updated:October 28, 2025 at 07:55 PM
Rooms and interior
- Bedrooms:3
- Total bathrooms:3
- Full bathrooms:2
- Half bathrooms:1
Heating and cooling
- Cooling:Central Air
- Heating:Forced Air
Structure and exterior
- Roof:Age 8 Years or Less, Asphalt
- Year built:2017
Schools
- High school:Century
- Middle school:Kellogg
- Elementary school:Jefferson
Utilities
- Water:City Water - Connected
- Sewer:City Sewer - Connected
Finances and disclosures
- Price:$550,000
- Tax amount:$6,730 (2025)
New listings near 3951 Stone Point Drive Ne
- Coming Soon
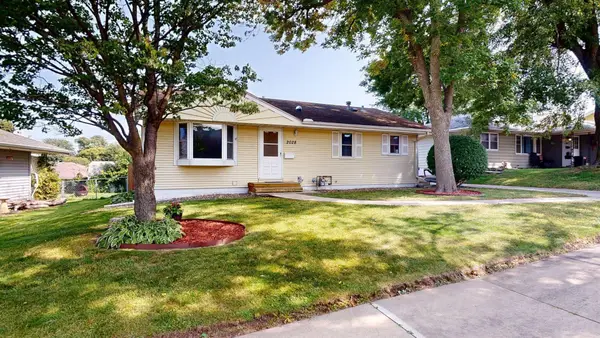 $255,000Coming Soon3 beds 1 baths
$255,000Coming Soon3 beds 1 baths2028 17th Avenue Nw, Rochester, MN 55901
MLS# 6810251Listed by: RE/MAX RESULTS - New
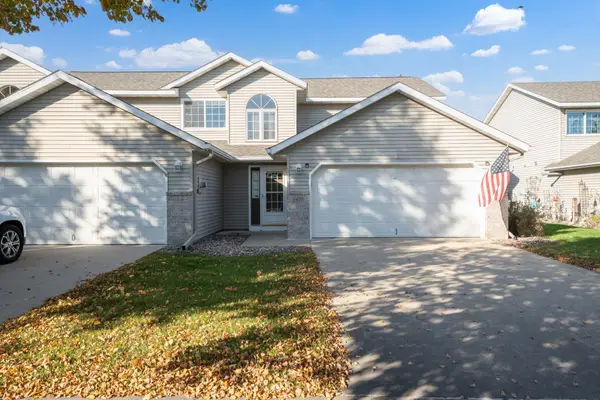 $329,900Active3 beds 3 baths2,252 sq. ft.
$329,900Active3 beds 3 baths2,252 sq. ft.2437 Viola Heights Drive Ne, Rochester, MN 55906
MLS# 6810398Listed by: EDINA REALTY, INC. - New
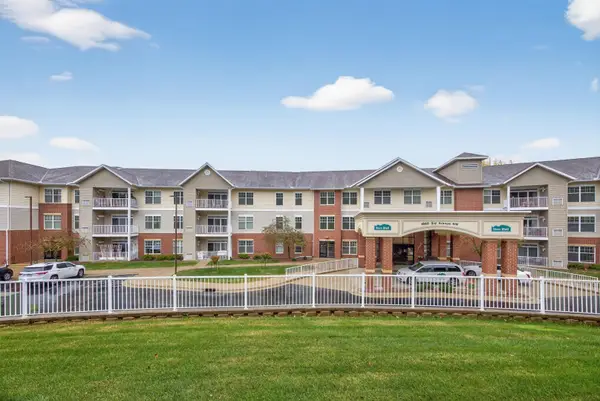 $259,900Active2 beds 1 baths989 sq. ft.
$259,900Active2 beds 1 baths989 sq. ft.1880 3rd Avenue Nw #211, Rochester, MN 55901
MLS# 6808535Listed by: RE/MAX RESULTS - New
 $329,900Active3 beds 3 baths2,252 sq. ft.
$329,900Active3 beds 3 baths2,252 sq. ft.2437 Viola Heights Drive Ne, Rochester, MN 55906
MLS# 6810398Listed by: EDINA REALTY, INC. - New
 $259,900Active2 beds 1 baths989 sq. ft.
$259,900Active2 beds 1 baths989 sq. ft.1880 3rd Avenue Nw #211, Rochester, MN 55901
MLS# 6808535Listed by: RE/MAX RESULTS - Coming SoonOpen Sat, 10:30am to 12:30pm
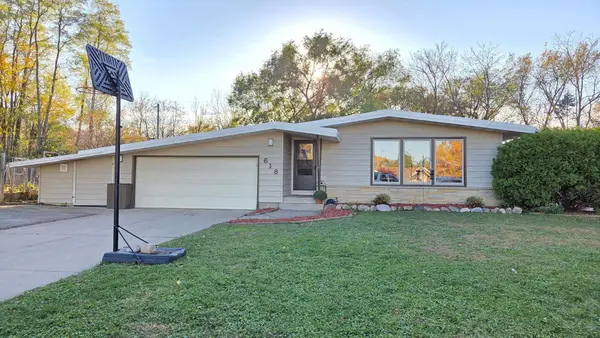 $399,000Coming Soon6 beds 3 baths
$399,000Coming Soon6 beds 3 baths618 Toogood Court Sw, Rochester, MN 55902
MLS# 6809894Listed by: JEWSON REALTY - Coming Soon
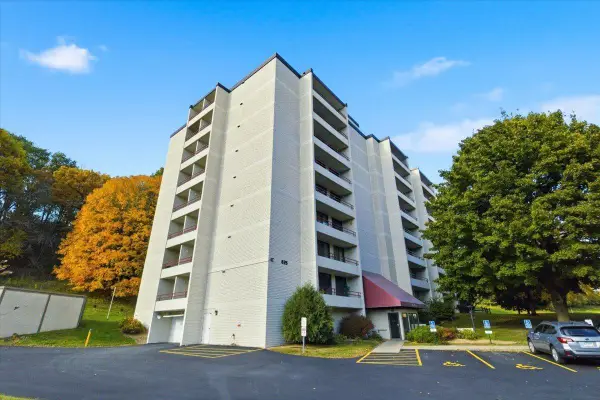 $132,000Coming Soon1 beds 1 baths
$132,000Coming Soon1 beds 1 baths625 19th Street Nw #702, Rochester, MN 55901
MLS# 6806401Listed by: REAL BROKER, LLC. - New
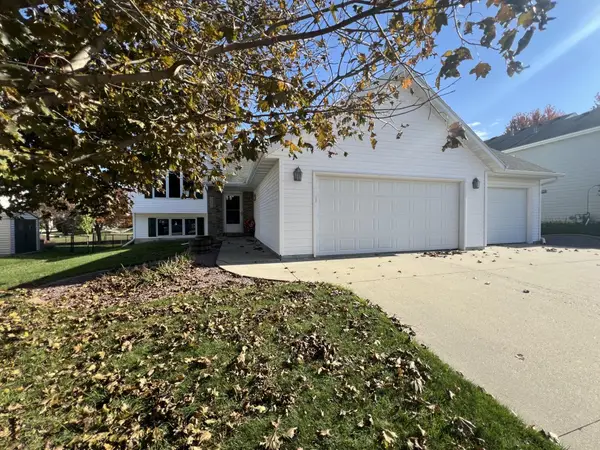 $455,000Active4 beds 4 baths2,217 sq. ft.
$455,000Active4 beds 4 baths2,217 sq. ft.3608 Ironwood Court Sw, Rochester, MN 55902
MLS# 6809852Listed by: COLDWELL BANKER REALTY - Coming SoonOpen Wed, 4 to 6pm
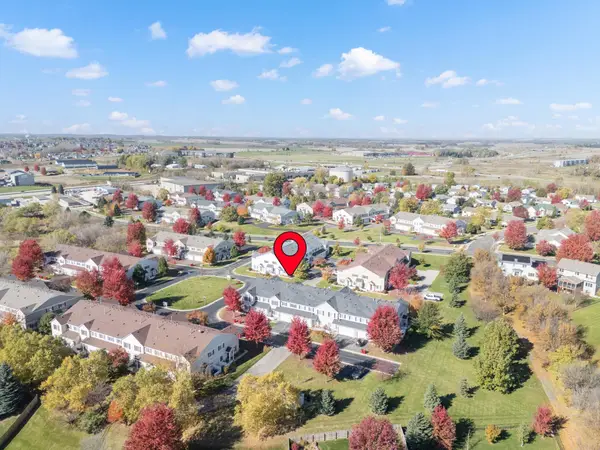 $245,000Coming Soon2 beds 2 baths
$245,000Coming Soon2 beds 2 baths2861 Quartz Place Nw, Rochester, MN 55901
MLS# 6807834Listed by: EDINA REALTY, INC.
