405 18 1/2 Avenue Sw, Rochester, MN 55902
Local realty services provided by:Better Homes and Gardens Real Estate First Choice
405 18 1/2 Avenue Sw,Rochester, MN 55902
$299,900
- 4 Beds
- 2 Baths
- 1,980 sq. ft.
- Single family
- Pending
Listed by:karl rogers
Office:dwell realty group llc.
MLS#:6778703
Source:NSMLS
Price summary
- Price:$299,900
- Price per sq. ft.:$151.46
About this home
Pre-inspected for your convenience! Welcome to this charming 4-bedroom, 2-bathroom home offering just under 2,000 finished square feet of comfortable living space. This thoughtfully updated home blends modern convenience with efficient design, making it a turnkey home ready to move in and make your own.
Step inside to an inviting updated kitchen, complete with clever space-saving features like kick-out drawers that maximize every inch for optimal storage and functionality. The recently finished lower level provides a cozy and versatile additional living area, perfect for a family room, home office, or guest suite. Recent upgrades include 2-year-old shingles for peace of mind, energy-efficient updated windows throughout to enhance natural light and insulation, and a detached shed offering ample extra storage for tools, bikes, lawn equipment or seasonal items.
Nestled in a welcoming neighborhood, this home is just a short walk from downtown Rochester where you'll enjoy easy access to work, dining, parks, trails and community events. Come and check it out!
Contact an agent
Home facts
- Year built:1953
- Listing ID #:6778703
- Added:20 day(s) ago
- Updated:September 16, 2025 at 01:43 PM
Rooms and interior
- Bedrooms:4
- Total bathrooms:2
- Full bathrooms:1
- Living area:1,980 sq. ft.
Heating and cooling
- Cooling:Central Air
- Heating:Forced Air
Structure and exterior
- Roof:Asphalt
- Year built:1953
- Building area:1,980 sq. ft.
- Lot area:0.17 Acres
Schools
- High school:Mayo
- Middle school:John Adams
- Elementary school:Folwell
Utilities
- Water:City Water - Connected
- Sewer:City Sewer - Connected
Finances and disclosures
- Price:$299,900
- Price per sq. ft.:$151.46
- Tax amount:$2,870 (2025)
New listings near 405 18 1/2 Avenue Sw
- New
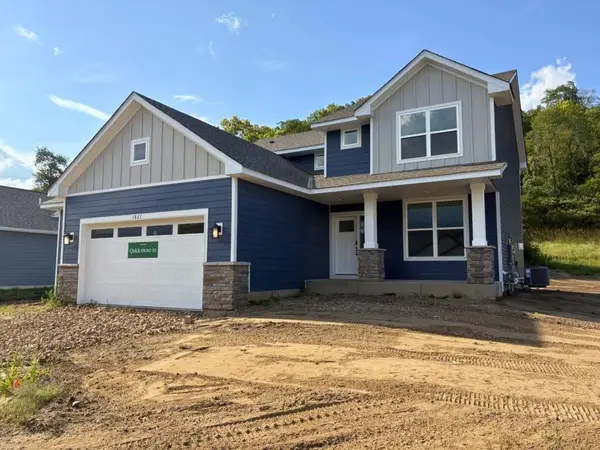 $555,800Active4 beds 3 baths3,379 sq. ft.
$555,800Active4 beds 3 baths3,379 sq. ft.1821 Hadley Hills Drive Ne, Rochester, MN 55906
MLS# 6789895Listed by: LENNAR SALES CORP - New
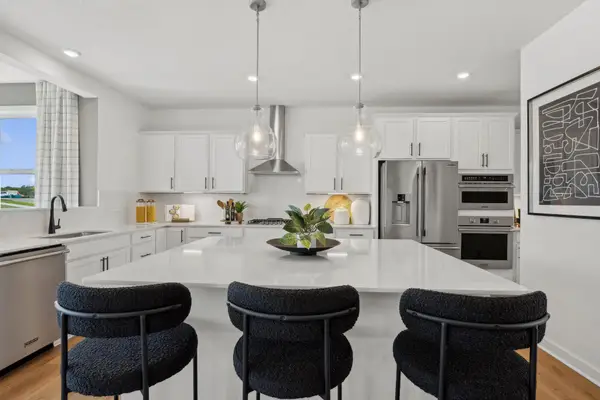 $699,925Active5 beds 5 baths4,371 sq. ft.
$699,925Active5 beds 5 baths4,371 sq. ft.1750 Hadley Hills Drive Ne, Rochester, MN 55901
MLS# 6789898Listed by: LENNAR SALES CORP - Coming Soon
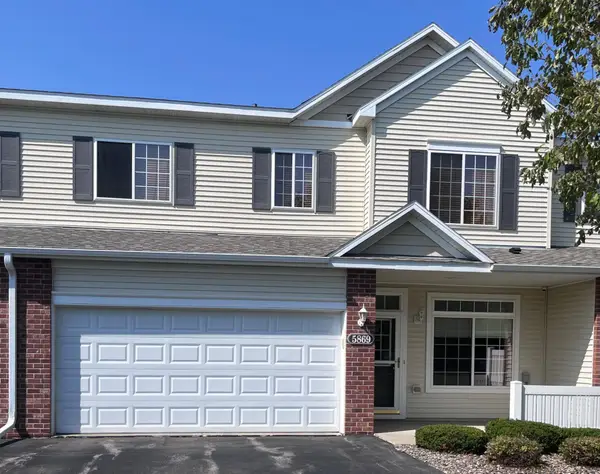 $244,900Coming Soon2 beds 2 baths
$244,900Coming Soon2 beds 2 baths5869 Sandcherry Place Nw, Rochester, MN 55901
MLS# 6788324Listed by: EXP REALTY - Coming Soon
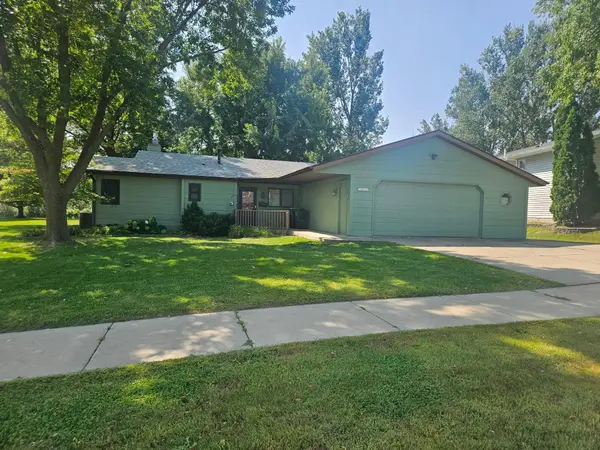 $409,900Coming Soon3 beds 3 baths
$409,900Coming Soon3 beds 3 baths2439 Meadow Hills Drive Sw, Rochester, MN 55902
MLS# 6789702Listed by: RE/MAX RESULTS - New
 $274,900Active4 beds 2 baths2,069 sq. ft.
$274,900Active4 beds 2 baths2,069 sq. ft.725 11th Avenue Se, Rochester, MN 55904
MLS# 6782218Listed by: PURSUIT REAL ESTATE GROUP - Coming Soon
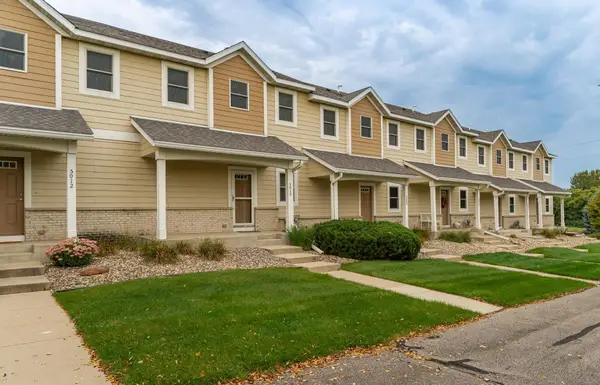 $279,900Coming Soon2 beds 2 baths
$279,900Coming Soon2 beds 2 baths5010 Harvest Lake Drive Nw, Rochester, MN 55901
MLS# 6785736Listed by: RE/MAX RESULTS - Coming Soon
 $434,500Coming Soon5 beds 4 baths
$434,500Coming Soon5 beds 4 baths4308 Arboretum Drive Nw, Rochester, MN 55901
MLS# 6788055Listed by: COLDWELL BANKER REALTY - New
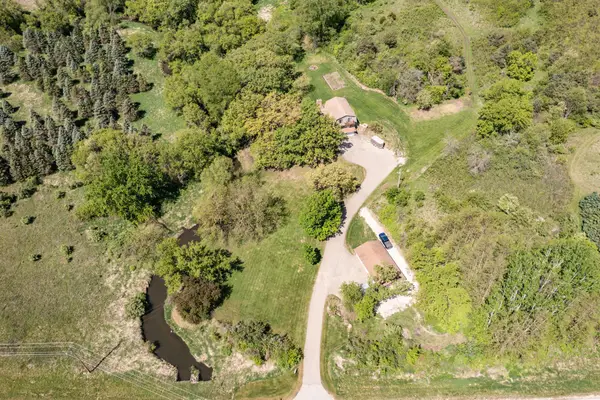 $627,900Active5 beds 4 baths2,943 sq. ft.
$627,900Active5 beds 4 baths2,943 sq. ft.809 60th Avenue Sw, Rochester, MN 55902
MLS# 6789546Listed by: EDINA REALTY, INC. - New
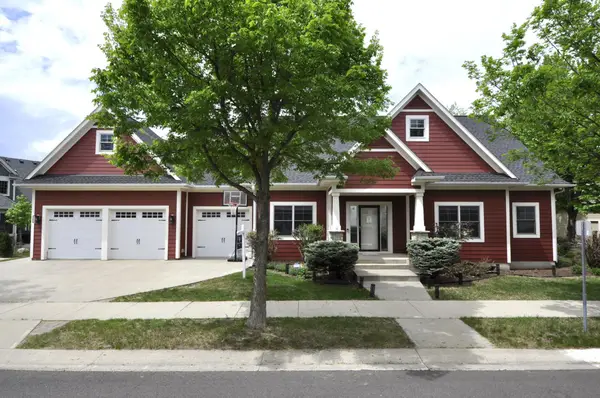 $699,900Active5 beds 4 baths4,604 sq. ft.
$699,900Active5 beds 4 baths4,604 sq. ft.1213 Grey Fox Avenue Sw, Rochester, MN 55902
MLS# 6788275Listed by: COLDWELL BANKER REALTY 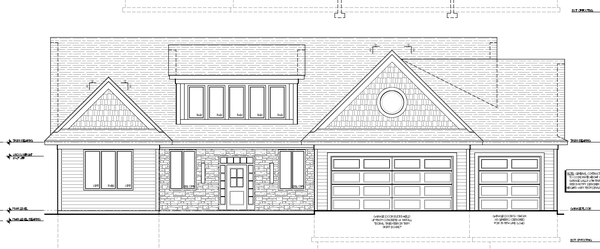 $1,534,510Pending5 beds 4 baths4,747 sq. ft.
$1,534,510Pending5 beds 4 baths4,747 sq. ft.2917 Bentley Drive Sw, Rochester, MN 55902
MLS# 6789253Listed by: EDINA REALTY, INC.
