4725 Wintergreen Lane Nw, Rochester, MN 55901
Local realty services provided by:Better Homes and Gardens Real Estate Advantage One

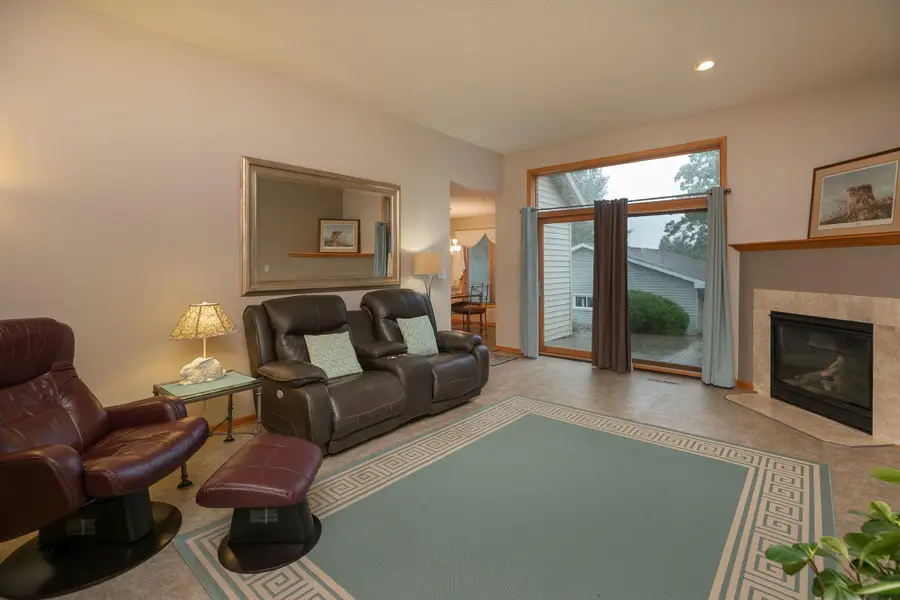

Listed by:therese m. dutton
Office:edina realty, inc.
MLS#:6733643
Source:ND_FMAAR
Price summary
- Price:$325,000
- Price per sq. ft.:$257.73
- Monthly HOA dues:$325
About this home
This pristine sought after 2 bedroom/2 bathroom townhome in 'The Greens' won’t last long! One level living and low maintenance allows easy access and carefree living! Large great room with gas fireplace and oversized patio door with window above provides natural lighting and overlooks the private back patio. Newer carpeting and laminate flooring. Spacious kitchen with cork floors, stainless appliances, pantry and breakfast area. The dining room overlooks the private backyard. Conveniently located washer and dryer. Spacious primary bedroom with it’s own bathroom and walk in closet. Storage closet and finished garage with shelving provides additional storage. Flexible closing date. Hurry to see this meticulous home before it sells!
Contact an agent
Home facts
- Year built:1998
- Listing Id #:6733643
- Added:71 day(s) ago
- Updated:August 16, 2025 at 07:27 AM
Rooms and interior
- Bedrooms:2
- Total bathrooms:2
- Full bathrooms:2
- Living area:1,261 sq. ft.
Heating and cooling
- Cooling:Central Air
- Heating:Forced Air
Structure and exterior
- Year built:1998
- Building area:1,261 sq. ft.
- Lot area:0.12 Acres
Schools
- High school:John Marshall
Utilities
- Water:City Water/Connected
- Sewer:City Sewer/Connected
Finances and disclosures
- Price:$325,000
- Price per sq. ft.:$257.73
- Tax amount:$3,630
New listings near 4725 Wintergreen Lane Nw
- Coming Soon
 $200,000Coming Soon2 beds 1 baths
$200,000Coming Soon2 beds 1 baths861 37th Avenue Nw #C, Rochester, MN 55901
MLS# 6760472Listed by: LAKES SOTHEBY'S INTERNATIONAL REALTY - New
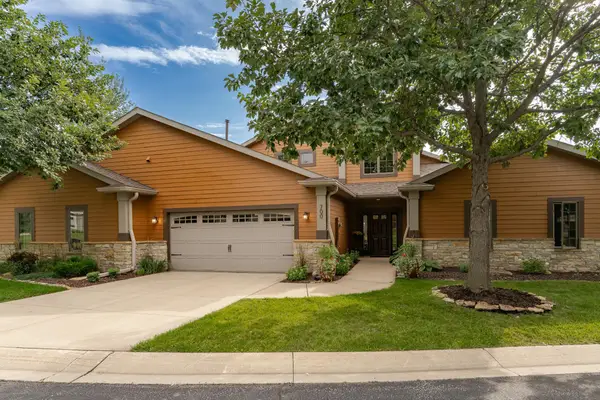 $647,000Active4 beds 4 baths3,280 sq. ft.
$647,000Active4 beds 4 baths3,280 sq. ft.700 Panorama Circle Nw, Rochester, MN 55901
MLS# 6771775Listed by: RE/MAX RESULTS - New
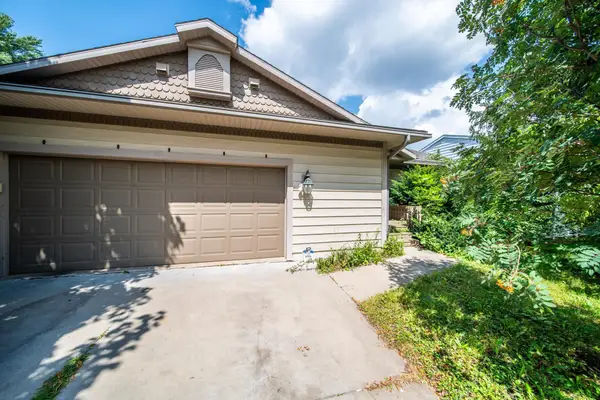 $380,000Active4 beds 2 baths2,246 sq. ft.
$380,000Active4 beds 2 baths2,246 sq. ft.1005 21st Street Se, Rochester, MN 55904
MLS# 6773505Listed by: LOAM COMMERCIAL REAL ESTATE - New
 $647,000Active4 beds 4 baths3,402 sq. ft.
$647,000Active4 beds 4 baths3,402 sq. ft.700 Panorama Circle Nw, Rochester, MN 55901
MLS# 6771775Listed by: RE/MAX RESULTS - New
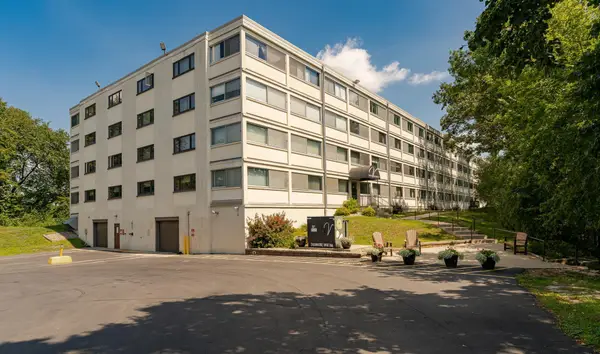 $215,000Active2 beds 2 baths1,663 sq. ft.
$215,000Active2 beds 2 baths1,663 sq. ft.2100 Valkyrie Drive Nw #301, Rochester, MN 55901
MLS# 6771807Listed by: EDINA REALTY, INC. - New
 $215,000Active2 beds 2 baths1,663 sq. ft.
$215,000Active2 beds 2 baths1,663 sq. ft.2100 Valkyrie Drive Nw #301, Rochester, MN 55901
MLS# 6771807Listed by: EDINA REALTY, INC. - New
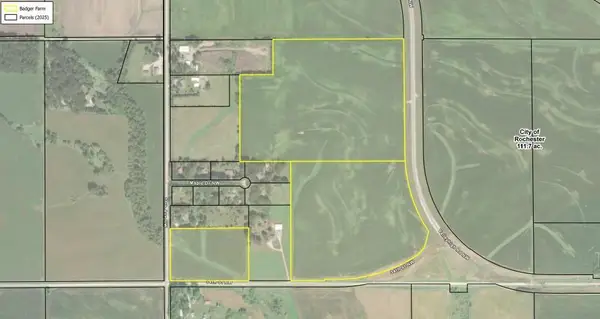 $2,750,000Active100 Acres
$2,750,000Active100 AcresXXXX Valleyhigh Road Nw, Rochester, MN 55901
MLS# 6773480Listed by: RE/MAX RESULTS 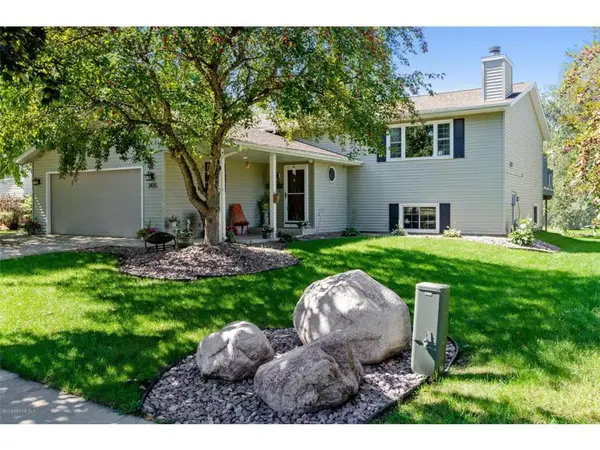 $292,000Pending4 beds 2 baths2,173 sq. ft.
$292,000Pending4 beds 2 baths2,173 sq. ft.2435 20th Avenue Se, Rochester, MN 55904
MLS# 6773391Listed by: RE/MAX RESULTS- Coming Soon
 $349,900Coming Soon3 beds 2 baths
$349,900Coming Soon3 beds 2 baths2018 Edgewood Court Sw, Rochester, MN 55902
MLS# 6770339Listed by: DWELL REALTY GROUP LLC - Open Sun, 1 to 3pmNew
 $265,000Active3 beds 1 baths1,456 sq. ft.
$265,000Active3 beds 1 baths1,456 sq. ft.2530 12th Avenue Nw, Rochester, MN 55901
MLS# 6773132Listed by: EDINA REALTY, INC.
