4929 Castleview Drive Nw, Rochester, MN 55901
Local realty services provided by:Better Homes and Gardens Real Estate First Choice
4929 Castleview Drive Nw,Rochester, MN 55901
$369,900
- 4 Beds
- 2 Baths
- 2,056 sq. ft.
- Single family
- Active
Listed by:james dammen
Office:re/max results
MLS#:6802709
Source:NSMLS
Price summary
- Price:$369,900
- Price per sq. ft.:$179.91
About this home
Don’t miss your chance to own this beautifully updated, move in ready home. Thoughtfully designed and meticulously maintained, this property now features a brand new fully finished walkout basement. The main level showcases an open concept kitchen with a center island, tiled backsplash, and gas range, complemented by upgraded cabinetry, a custom wine bar, and a large picture window that fills the home with natural light. Recent updates throughout the home add modern style and comfort, including fresh finishes, upgraded fixtures, and enhanced functionality in every space. Conveniently located near walking trails, parks, and schools, this home combines comfort, convenience, and charm in one complete package.
Truly turn key, just move in and enjoy.
Contact an agent
Home facts
- Year built:2009
- Listing ID #:6802709
- Added:1 day(s) ago
- Updated:October 11, 2025 at 06:56 PM
Rooms and interior
- Bedrooms:4
- Total bathrooms:2
- Full bathrooms:2
- Living area:2,056 sq. ft.
Heating and cooling
- Cooling:Central Air
- Heating:Forced Air
Structure and exterior
- Year built:2009
- Building area:2,056 sq. ft.
- Lot area:0.19 Acres
Schools
- High school:John Marshall
- Middle school:Dakota
- Elementary school:George Gibbs
Utilities
- Water:City Water - Connected
- Sewer:City Sewer - Connected
Finances and disclosures
- Price:$369,900
- Price per sq. ft.:$179.91
- Tax amount:$4,296 (2025)
New listings near 4929 Castleview Drive Nw
- New
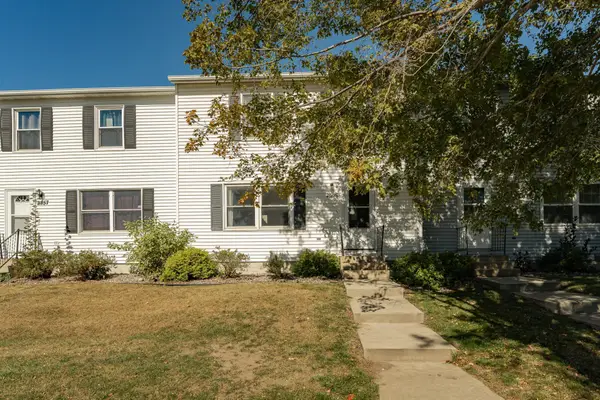 $200,000Active3 beds 2 baths1,800 sq. ft.
$200,000Active3 beds 2 baths1,800 sq. ft.2855 24th Street Nw, Rochester, MN 55901
MLS# 6800679Listed by: RE/MAX RESULTS - Coming Soon
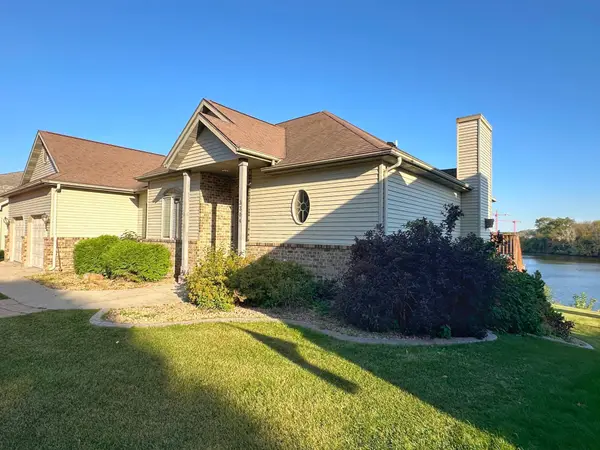 $536,000Coming Soon3 beds 3 baths
$536,000Coming Soon3 beds 3 baths3304 Lake Street Nw, Rochester, MN 55901
MLS# 6802782Listed by: REAL BROKER, LLC. - Coming Soon
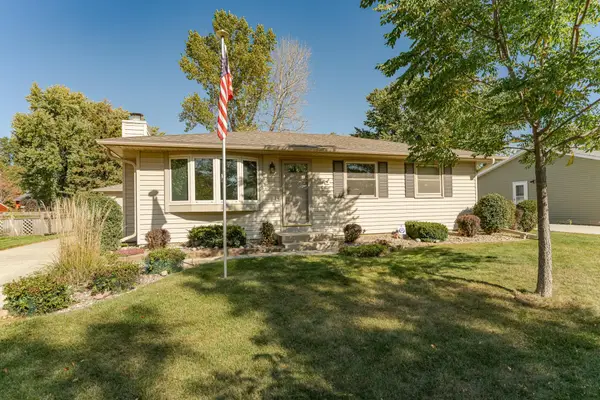 $307,700Coming Soon3 beds 2 baths
$307,700Coming Soon3 beds 2 baths965 17th Street Se, Rochester, MN 55904
MLS# 6800240Listed by: RE/MAX RESULTS - New
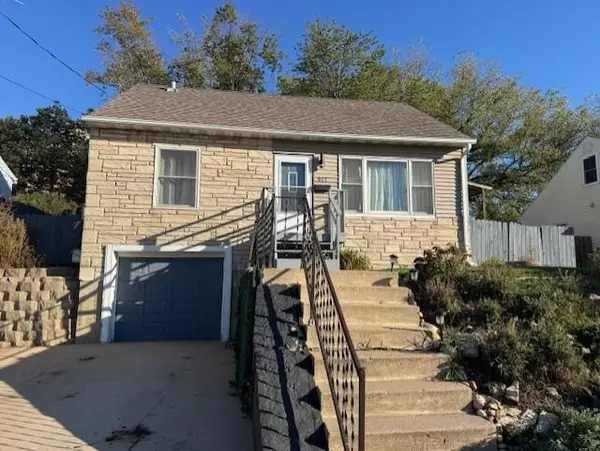 $235,000Active2 beds 1 baths1,124 sq. ft.
$235,000Active2 beds 1 baths1,124 sq. ft.913 7th Street Nw, Rochester, MN 55901
MLS# 6802804Listed by: EDINA REALTY, INC. - New
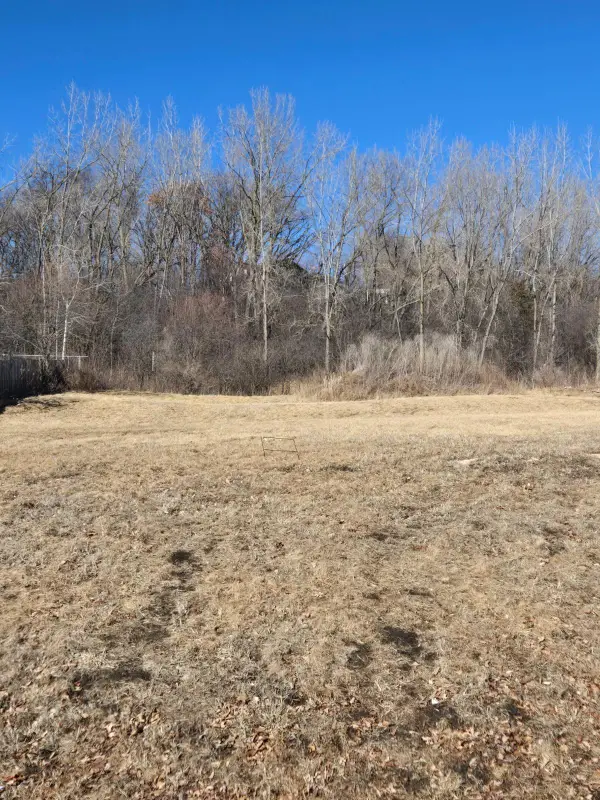 $59,900Active0.32 Acres
$59,900Active0.32 Acres2887 Knollwood Drive Se, Rochester, MN 55904
MLS# 6802815Listed by: ELCOR REALTY OF ROCHESTER INC. - New
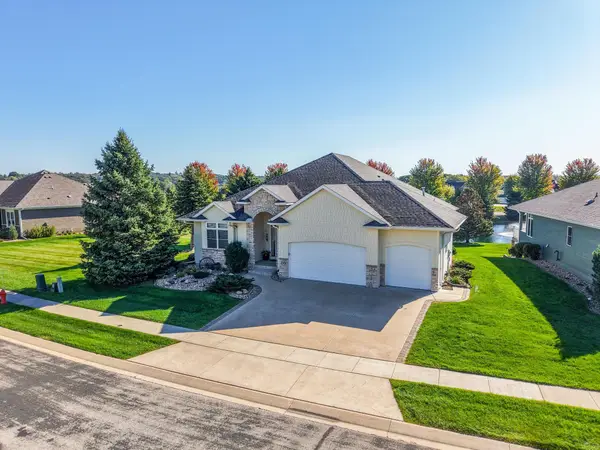 $888,888Active3 beds 3 baths4,614 sq. ft.
$888,888Active3 beds 3 baths4,614 sq. ft.4063 Autumn Lake Court Sw, Rochester, MN 55902
MLS# 6802522Listed by: LOAM COMMERCIAL REAL ESTATE - New
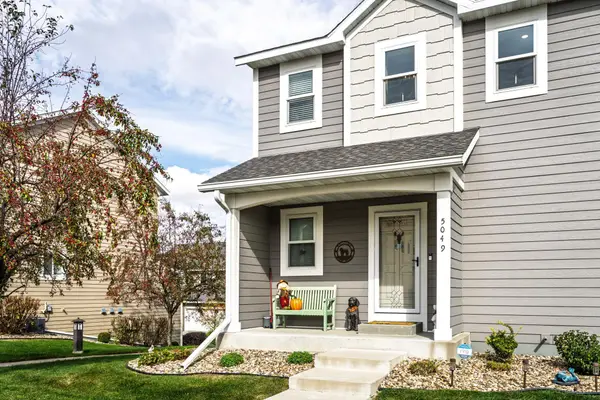 $324,900Active2 beds 2 baths1,599 sq. ft.
$324,900Active2 beds 2 baths1,599 sq. ft.5049 56th Street Nw, Rochester, MN 55901
MLS# 6802674Listed by: RE/MAX RESULTS - New
 $888,888Active3 beds 3 baths4,037 sq. ft.
$888,888Active3 beds 3 baths4,037 sq. ft.4063 Autumn Lake Court Sw, Rochester, MN 55902
MLS# 6802522Listed by: LOAM COMMERCIAL REAL ESTATE - New
 $324,900Active2 beds 2 baths1,408 sq. ft.
$324,900Active2 beds 2 baths1,408 sq. ft.5049 56th Street Nw, Rochester, MN 55901
MLS# 6802674Listed by: RE/MAX RESULTS - New
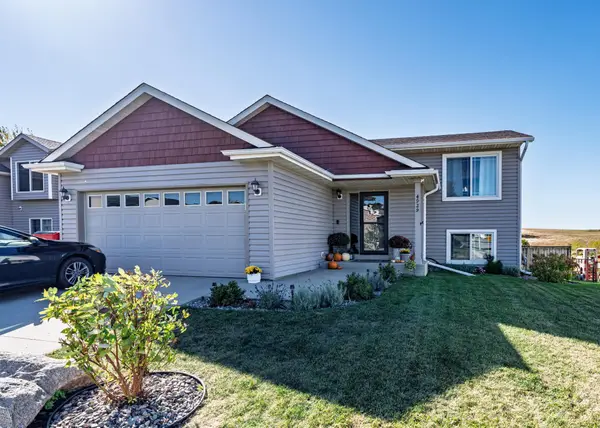 $369,900Active4 beds 2 baths2,056 sq. ft.
$369,900Active4 beds 2 baths2,056 sq. ft.4929 Castleview Drive Nw, Rochester, MN 55901
MLS# 6802709Listed by: RE/MAX RESULTS
