4969 Noble Drive Nw, Rochester, MN 55901
Local realty services provided by:Better Homes and Gardens Real Estate First Choice
4969 Noble Drive Nw,Rochester, MN 55901
$749,000
- 4 Beds
- 3 Baths
- 2,375 sq. ft.
- Single family
- Active
Listed by:jacki faulhaber
Office:edina realty, inc.
MLS#:6377811
Source:NSMLS
Price summary
- Price:$749,000
- Price per sq. ft.:$295
- Monthly HOA dues:$25
About this home
This beautiful slab, two story has a unique layout and stunning finishes! A stone wrapped porch welcomes you in the two story foyer, mudroom, and laundry room, just off the zero entry garage. The main level hosts a modern kitchen with gas stove and custom hood, spacious dining room, living room with fireplace, powder room, rear covered patio, and the primary ensuite has a relaxing bedroom, double vanity quartz tops, and zero entry walk-in shower, along with a generous walk-in closet. The upper level offers a expansive, open loft area, two large bedrooms, a fourth bedroom/office, full bath, a second washer/dryer hookup closet with storage, and a flex room, which is suitable for just about any use! The garage features the utility room, epoxy coat floor, gas line for heater, LED lights, prewired for EV charger unit and a floor drain, You won't see another one just like this!
Contact an agent
Home facts
- Year built:2023
- Listing ID #:6377811
- Added:867 day(s) ago
- Updated:October 17, 2025 at 12:43 PM
Rooms and interior
- Bedrooms:4
- Total bathrooms:3
- Full bathrooms:1
- Half bathrooms:1
- Living area:2,375 sq. ft.
Heating and cooling
- Cooling:Central Air
- Heating:Fireplace(s), Forced Air
Structure and exterior
- Year built:2023
- Building area:2,375 sq. ft.
- Lot area:0.27 Acres
Schools
- High school:John Marshall
- Middle school:Dakota
- Elementary school:George Gibbs
Utilities
- Water:City Water - Connected
- Sewer:City Sewer - Connected
Finances and disclosures
- Price:$749,000
- Price per sq. ft.:$295
- Tax amount:$5,014 (2025)
New listings near 4969 Noble Drive Nw
- New
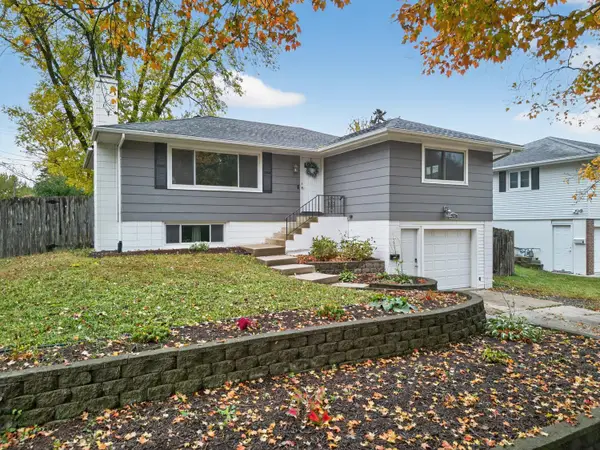 $319,900Active4 beds 2 baths1,760 sq. ft.
$319,900Active4 beds 2 baths1,760 sq. ft.2021 22nd Street Nw, Rochester, MN 55901
MLS# 6804720Listed by: RE/MAX RESULTS - New
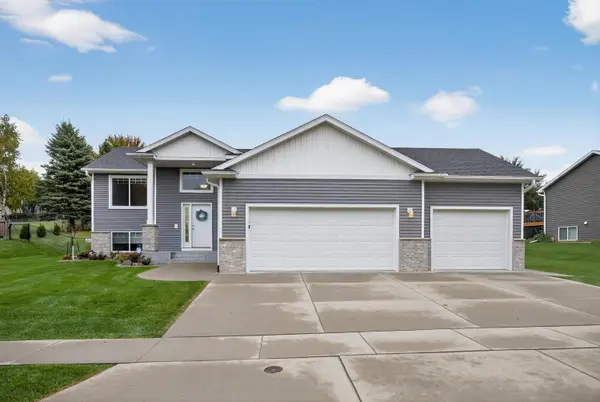 $449,900Active4 beds 3 baths2,118 sq. ft.
$449,900Active4 beds 3 baths2,118 sq. ft.2846 20th Avenue Se, Rochester, MN 55904
MLS# 6804869Listed by: REAL BROKER, LLC. - Coming Soon
 $255,000Coming Soon3 beds 1 baths
$255,000Coming Soon3 beds 1 baths1234 4th Street Ne, Rochester, MN 55906
MLS# 6789498Listed by: KELLER WILLIAMS PREMIER REALTY - New
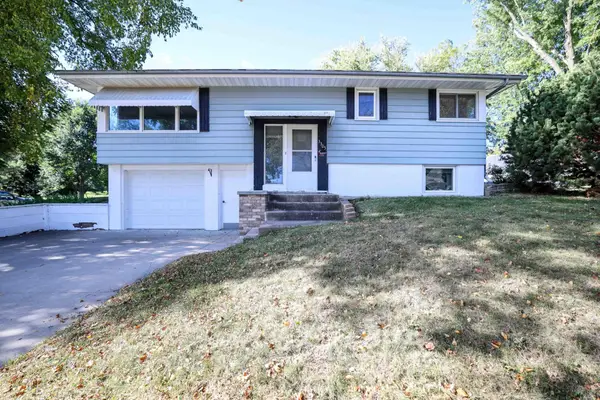 $280,000Active3 beds 2 baths2,216 sq. ft.
$280,000Active3 beds 2 baths2,216 sq. ft.3305 18th Avenue Nw, Rochester, MN 55901
MLS# 6804663Listed by: KELLER WILLIAMS PREMIER REALTY - New
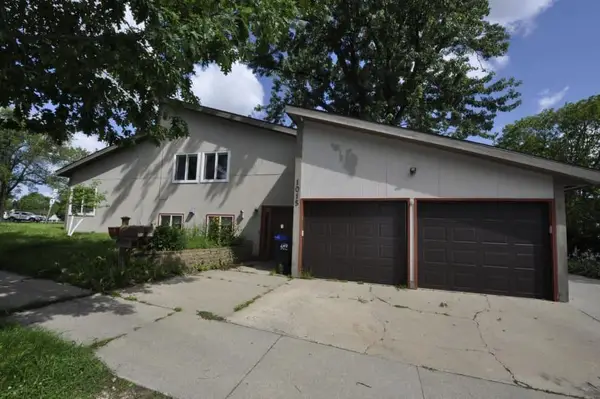 $376,400Active-- beds -- baths1,600 sq. ft.
$376,400Active-- beds -- baths1,600 sq. ft.1015 12th Street Nw, Rochester, MN 55901
MLS# 6805561Listed by: REAL BROKER, LLC. - New
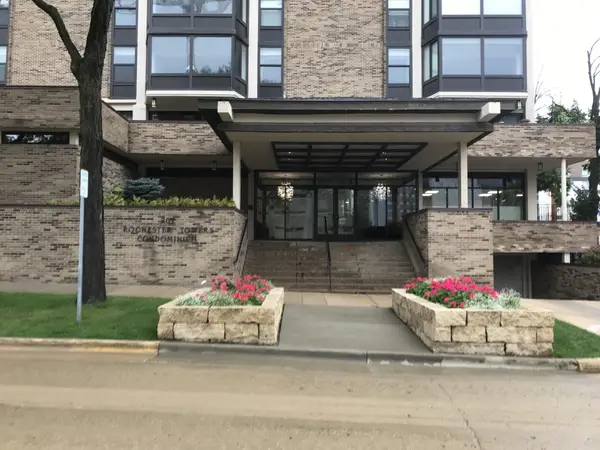 $130,000Active2 beds 1 baths1,029 sq. ft.
$130,000Active2 beds 1 baths1,029 sq. ft.207 5th Avenue Sw #204, Rochester, MN 55902
MLS# 6805392Listed by: EDINA REALTY, INC. - New
 $130,000Active2 beds 1 baths1,029 sq. ft.
$130,000Active2 beds 1 baths1,029 sq. ft.207 5th Avenue Sw #204, Rochester, MN 55902
MLS# 6805392Listed by: EDINA REALTY, INC. - New
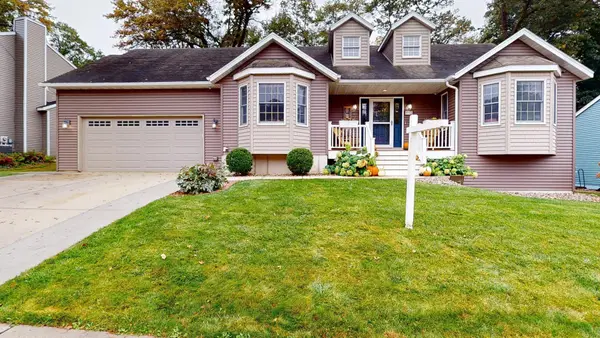 $434,900Active4 beds 4 baths3,159 sq. ft.
$434,900Active4 beds 4 baths3,159 sq. ft.1112 Northway Lane Ne, Rochester, MN 55906
MLS# 6805380Listed by: RE/MAX RESULTS - New
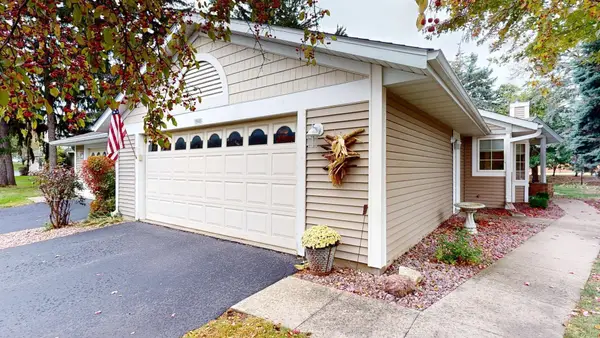 $320,000Active2 beds 2 baths1,358 sq. ft.
$320,000Active2 beds 2 baths1,358 sq. ft.1941 Waterford Place Sw, Rochester, MN 55902
MLS# 6805230Listed by: RE/MAX RESULTS - New
 $320,000Active2 beds 2 baths1,358 sq. ft.
$320,000Active2 beds 2 baths1,358 sq. ft.1941 Waterford Place Sw, Rochester, MN 55902
MLS# 6805230Listed by: RE/MAX RESULTS
