532 Meadow Run Drive Sw, Rochester, MN 55902
Local realty services provided by:Better Homes and Gardens Real Estate First Choice
532 Meadow Run Drive Sw,Rochester, MN 55902
$406,000
- 4 Beds
- 3 Baths
- - sq. ft.
- Single family
- Sold
Listed by:trudi westberg
Office:keller williams premier realty
MLS#:6776152
Source:NSMLS
Sorry, we are unable to map this address
Price summary
- Price:$406,000
About this home
Welcome to this beautifully maintained 4-bedroom, 3-bath home that combines comfort, style, and convenience. Nestled on a desirable street, this home offers a spacious layout with a bright and inviting atmosphere throughout. The main level features a primary bedroom with a private ensuite 3/4 bath, a well-designed kitchen and open-concept living spaces that make entertaining effortless. Enjoy stainless steel appliances, huge center island, hard surface counter tops, and recently updated cabinets. The informal dining steps out to the large deck overloooking the backyard, and neighbors' beautifully landscaped yards. The back lot line ends at the landscaping border blocks (retaining wall). The spacious walk-out lower level features a large family room with cozy gas fireplace, and provies additional living space with endless possibilities — exercise area, home office, or guest retreat. The sliding glass door walks out to the patio, where you'll feel like you're at a resort. Set up a showing today!
Contact an agent
Home facts
- Year built:1983
- Listing ID #:6776152
- Added:57 day(s) ago
- Updated:October 18, 2025 at 03:43 AM
Rooms and interior
- Bedrooms:4
- Total bathrooms:3
- Full bathrooms:1
Heating and cooling
- Cooling:Central Air
- Heating:Forced Air
Structure and exterior
- Year built:1983
Schools
- High school:Mayo
- Middle school:Willow Creek
- Elementary school:Ben Franklin
Utilities
- Water:City Water - Connected
- Sewer:City Sewer - Connected
Finances and disclosures
- Price:$406,000
- Tax amount:$4,578 (2025)
New listings near 532 Meadow Run Drive Sw
- New
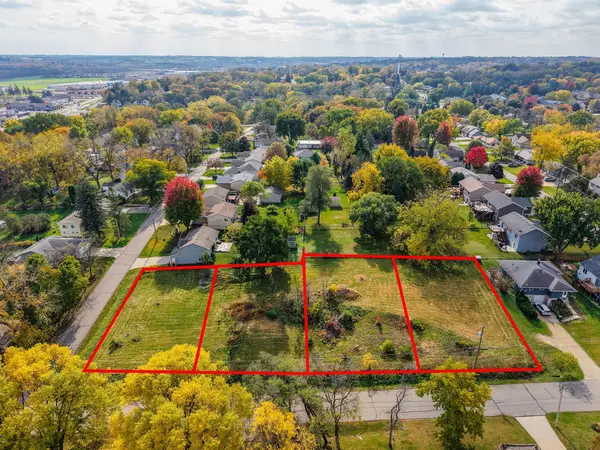 $320,000Active0.88 Acres
$320,000Active0.88 Acres326 18th St Sw, Rochester, MN 55902
MLS# 6806004Listed by: COUNSELOR REALTY OF ROCHESTER - Coming SoonOpen Sat, 11am to 12:30pm
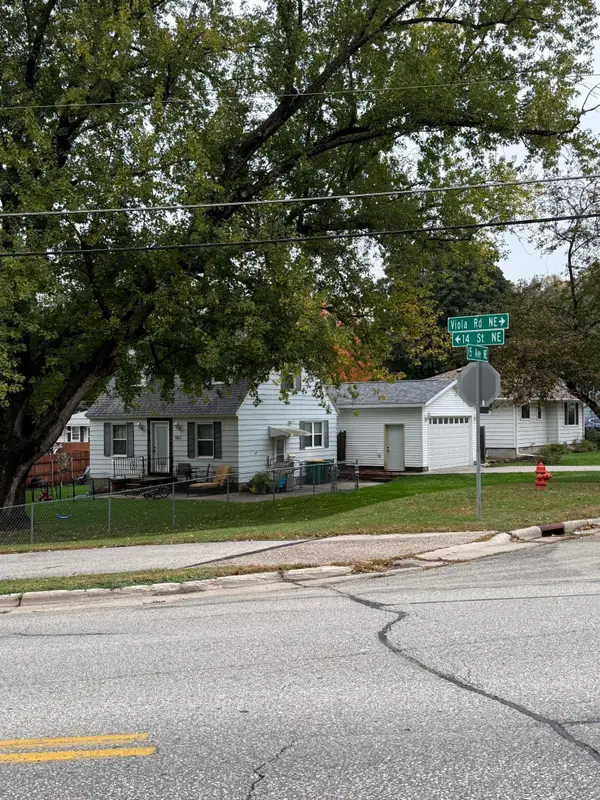 $264,900Coming Soon3 beds 2 baths
$264,900Coming Soon3 beds 2 baths1411 14th Street Ne, Rochester, MN 55906
MLS# 6805815Listed by: RE/MAX RESULTS - Coming Soon
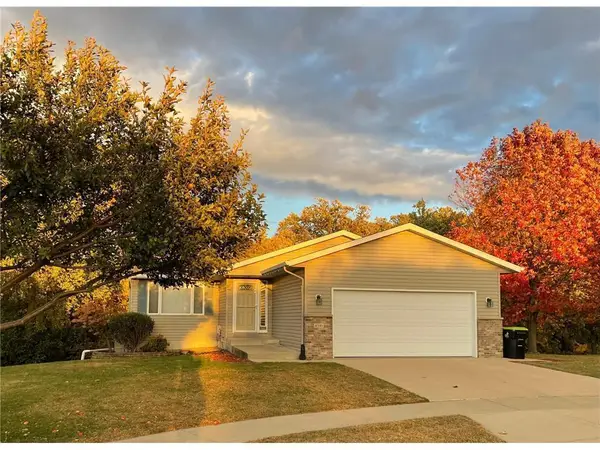 $359,000Coming Soon3 beds 2 baths
$359,000Coming Soon3 beds 2 baths4541 Ruby Lane Nw, Rochester, MN 55901
MLS# 6803872Listed by: KELLER WILLIAMS REALTY INTEGRITY - New
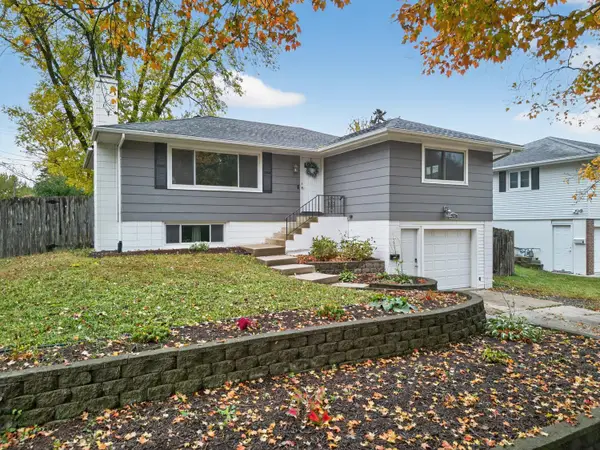 $319,900Active4 beds 2 baths1,810 sq. ft.
$319,900Active4 beds 2 baths1,810 sq. ft.2021 22nd Street Nw, Rochester, MN 55901
MLS# 6804720Listed by: RE/MAX RESULTS - Open Sat, 1 to 2:30pmNew
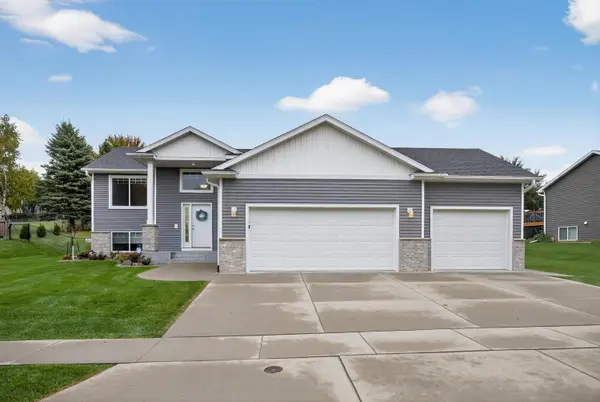 $449,900Active4 beds 3 baths2,118 sq. ft.
$449,900Active4 beds 3 baths2,118 sq. ft.2846 20th Avenue Se, Rochester, MN 55904
MLS# 6804869Listed by: REAL BROKER, LLC. - Coming Soon
 $255,000Coming Soon3 beds 1 baths
$255,000Coming Soon3 beds 1 baths1234 4th Street Ne, Rochester, MN 55906
MLS# 6789498Listed by: KELLER WILLIAMS PREMIER REALTY - New
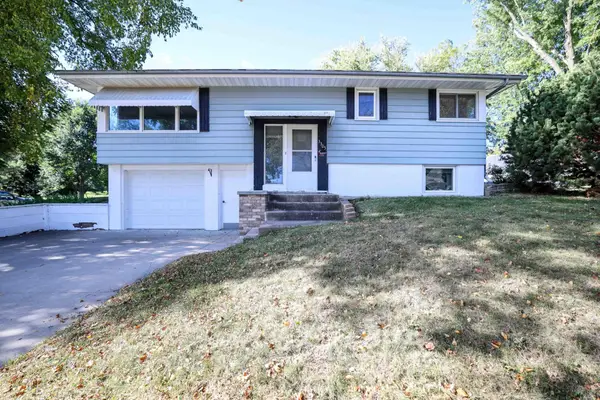 $280,000Active3 beds 2 baths2,216 sq. ft.
$280,000Active3 beds 2 baths2,216 sq. ft.3305 18th Avenue Nw, Rochester, MN 55901
MLS# 6804663Listed by: KELLER WILLIAMS PREMIER REALTY - New
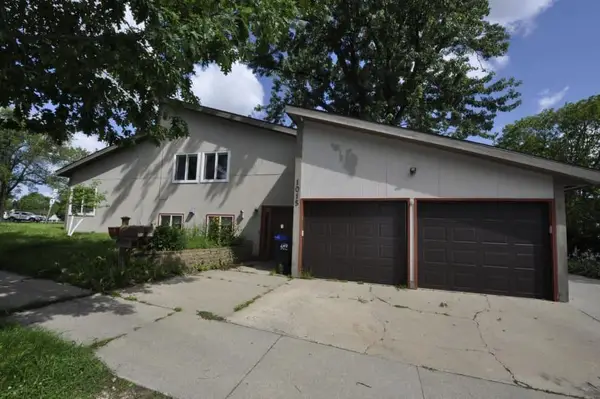 $376,400Active-- beds -- baths1,600 sq. ft.
$376,400Active-- beds -- baths1,600 sq. ft.1015 12th Street Nw, Rochester, MN 55901
MLS# 6805561Listed by: REAL BROKER, LLC. - New
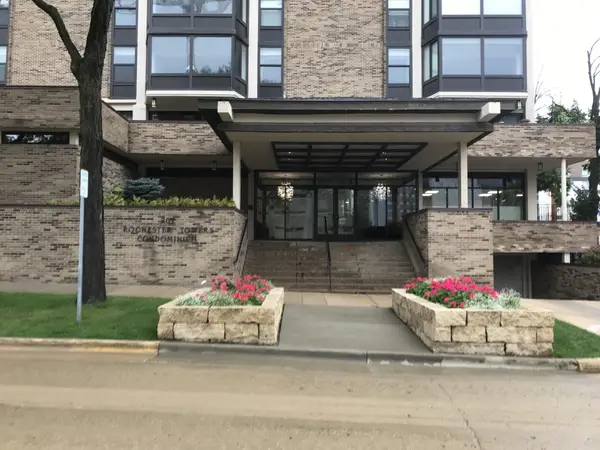 $130,000Active2 beds 1 baths1,029 sq. ft.
$130,000Active2 beds 1 baths1,029 sq. ft.207 5th Avenue Sw #204, Rochester, MN 55902
MLS# 6805392Listed by: EDINA REALTY, INC. - New
 $130,000Active2 beds 1 baths1,029 sq. ft.
$130,000Active2 beds 1 baths1,029 sq. ft.207 5th Avenue Sw #204, Rochester, MN 55902
MLS# 6805392Listed by: EDINA REALTY, INC.
