5603 25th Avenue Nw, Rochester, MN 55901
Local realty services provided by:Better Homes and Gardens Real Estate First Choice
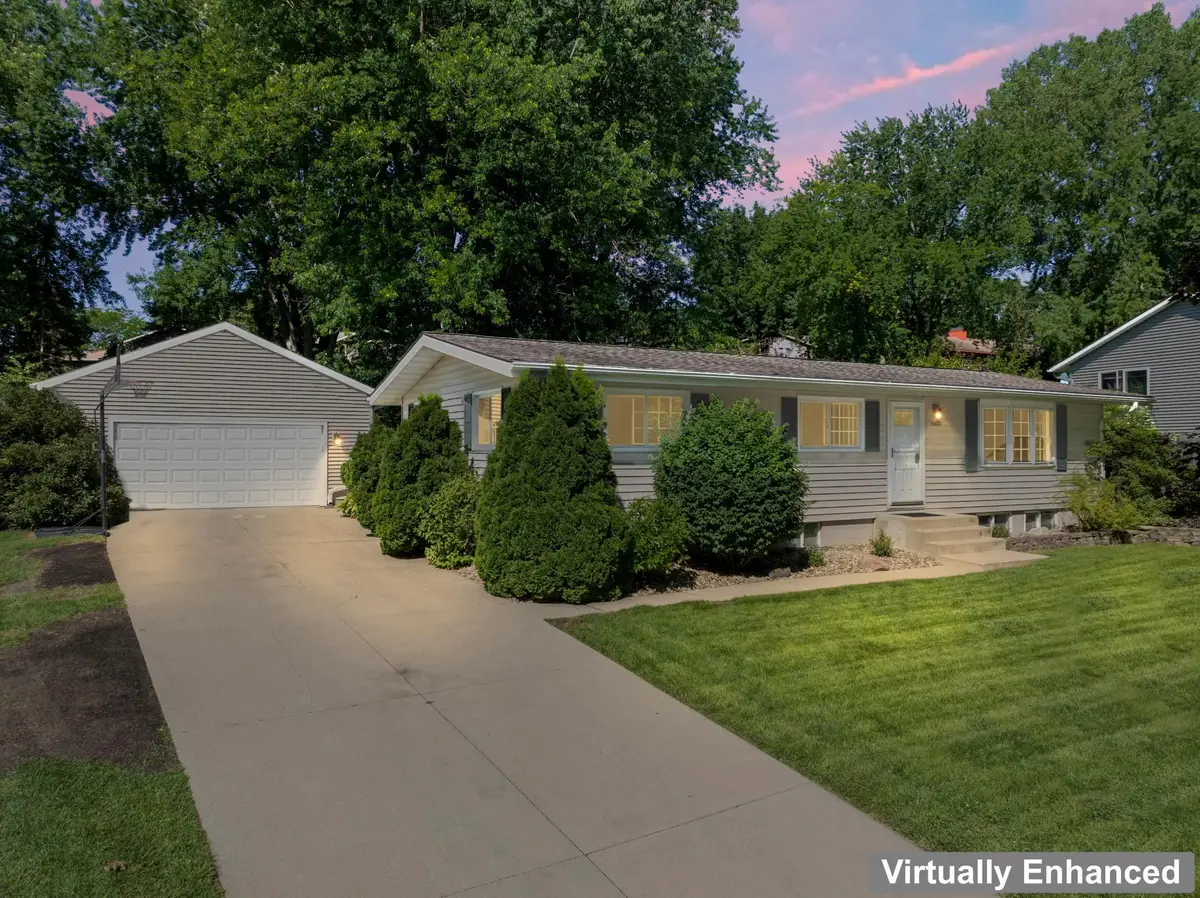
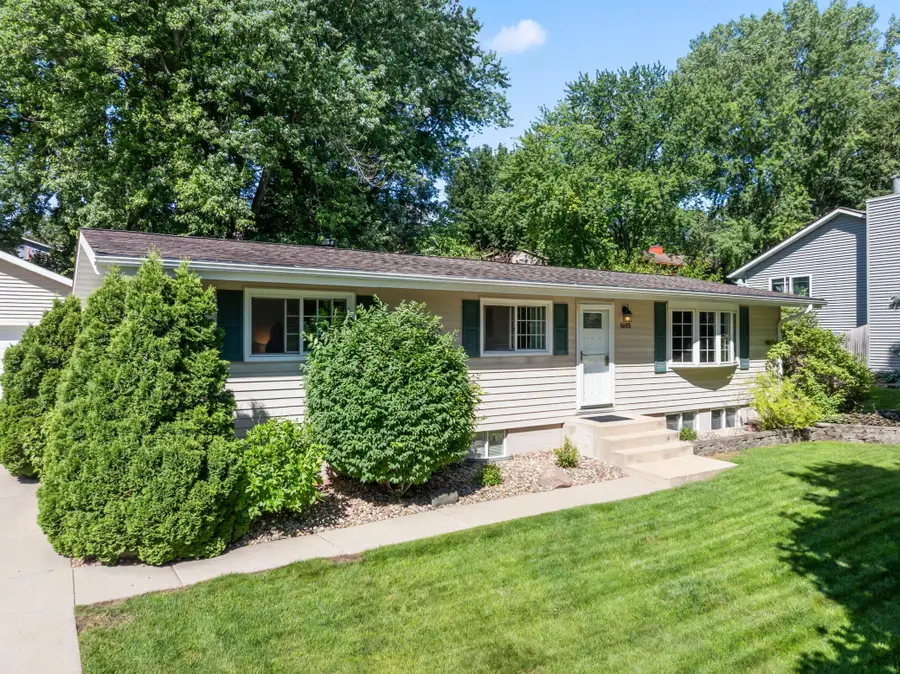
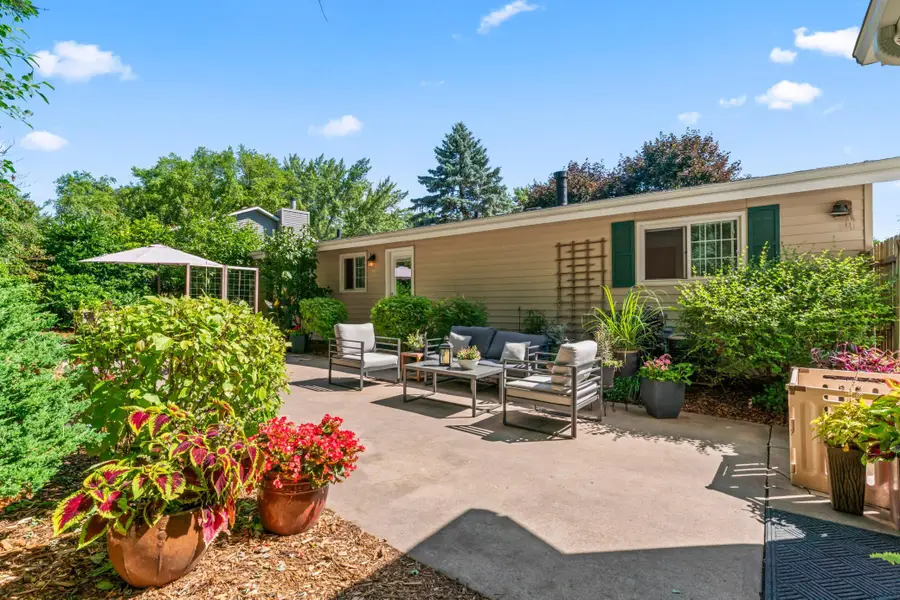
Listed by:heidi novak
Office:re/max results
MLS#:6752053
Source:NSMLS
Price summary
- Price:$329,000
- Price per sq. ft.:$142.8
About this home
Stunning Updated Rambler with Main Floor Living & Backyard Oasis!
This beautifully updated 3-bedroom, 2-bath rambler offers style, function, and comfort in every detail. All three bedrooms are conveniently located on the main floor, featuring elegant wood flooring and fresh paint throughout. The modern kitchen showcases quartz countertops installed on 7/14/2025, quality cabinetry, updated appliances, and stylish lighting. Both bathrooms have been renovated with tiled walk-in showers, updated vanities, and modern fixtures. The LL walk-in shower will have brand-new tile and a pebbled stone floor.
The lower level includes a spacious living area, ample laundry space, and a versatile flex room—perfect for a home office, gym, or guest space.
Outside, enjoy a fully fenced backyard with a two-tiered garden oasis, complete with a water feature, garden beds, beautiful pavers, and a storage shed— the space is ideal for relaxing or entertaining. The oversized 2-stall garage is finished, heated, and features epoxy floors—perfect for projects or extra storage.
This move-in-ready home blends thoughtful updates with outdoor charm—don’t miss it!
Contact an agent
Home facts
- Year built:1978
- Listing Id #:6752053
- Added:35 day(s) ago
- Updated:July 21, 2025 at 03:54 PM
Rooms and interior
- Bedrooms:3
- Total bathrooms:2
- Living area:1,843 sq. ft.
Heating and cooling
- Cooling:Central Air
- Heating:Forced Air
Structure and exterior
- Year built:1978
- Building area:1,843 sq. ft.
- Lot area:0.31 Acres
Schools
- High school:Century
- Middle school:Dakota
- Elementary school:Overland
Utilities
- Water:City Water - Connected
- Sewer:City Sewer - Connected
Finances and disclosures
- Price:$329,000
- Price per sq. ft.:$142.8
- Tax amount:$3,336 (2025)
New listings near 5603 25th Avenue Nw
- Coming Soon
 $200,000Coming Soon2 beds 1 baths
$200,000Coming Soon2 beds 1 baths861 37th Avenue Nw #C, Rochester, MN 55901
MLS# 6760472Listed by: LAKES SOTHEBY'S INTERNATIONAL REALTY - New
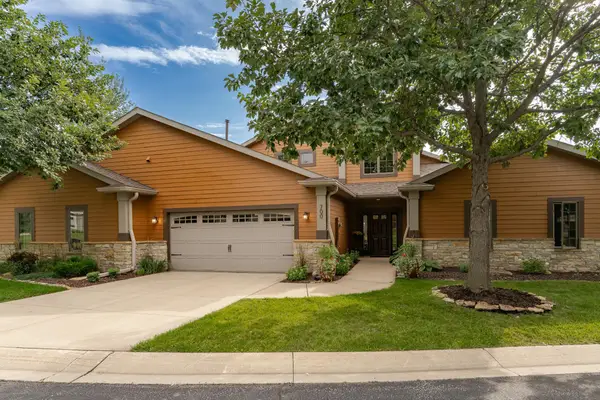 $647,000Active4 beds 4 baths3,280 sq. ft.
$647,000Active4 beds 4 baths3,280 sq. ft.700 Panorama Circle Nw, Rochester, MN 55901
MLS# 6771775Listed by: RE/MAX RESULTS - New
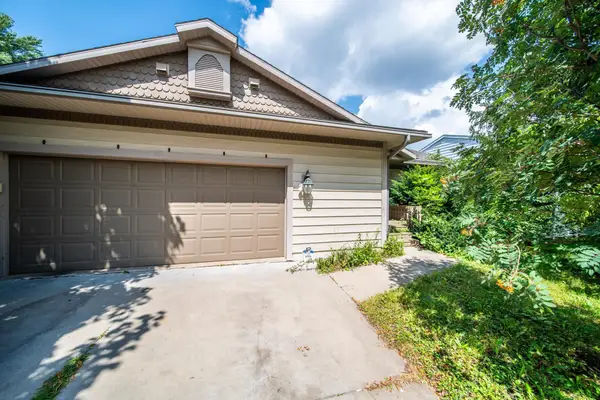 $380,000Active4 beds 2 baths2,246 sq. ft.
$380,000Active4 beds 2 baths2,246 sq. ft.1005 21st Street Se, Rochester, MN 55904
MLS# 6773505Listed by: LOAM COMMERCIAL REAL ESTATE - New
 $647,000Active4 beds 4 baths3,402 sq. ft.
$647,000Active4 beds 4 baths3,402 sq. ft.700 Panorama Circle Nw, Rochester, MN 55901
MLS# 6771775Listed by: RE/MAX RESULTS - New
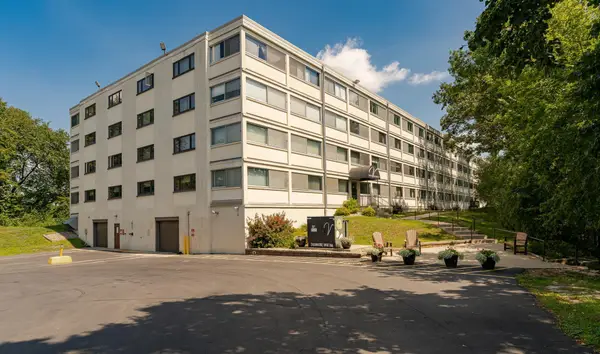 $215,000Active2 beds 2 baths1,663 sq. ft.
$215,000Active2 beds 2 baths1,663 sq. ft.2100 Valkyrie Drive Nw #301, Rochester, MN 55901
MLS# 6771807Listed by: EDINA REALTY, INC. - New
 $215,000Active2 beds 2 baths1,663 sq. ft.
$215,000Active2 beds 2 baths1,663 sq. ft.2100 Valkyrie Drive Nw #301, Rochester, MN 55901
MLS# 6771807Listed by: EDINA REALTY, INC. - New
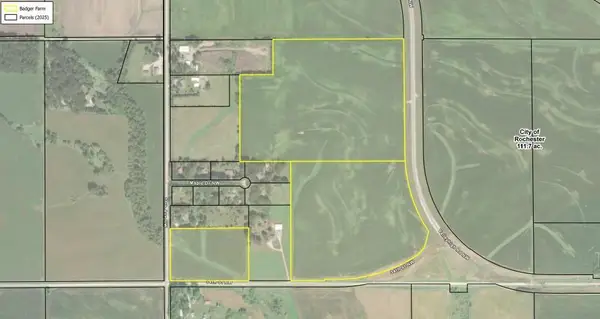 $2,750,000Active100 Acres
$2,750,000Active100 AcresXXXX Valleyhigh Road Nw, Rochester, MN 55901
MLS# 6773480Listed by: RE/MAX RESULTS 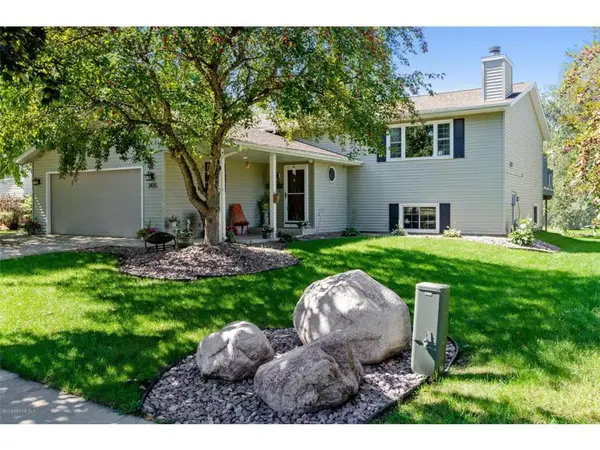 $292,000Pending4 beds 2 baths2,173 sq. ft.
$292,000Pending4 beds 2 baths2,173 sq. ft.2435 20th Avenue Se, Rochester, MN 55904
MLS# 6773391Listed by: RE/MAX RESULTS- Coming Soon
 $349,900Coming Soon3 beds 2 baths
$349,900Coming Soon3 beds 2 baths2018 Edgewood Court Sw, Rochester, MN 55902
MLS# 6770339Listed by: DWELL REALTY GROUP LLC - Open Sun, 1 to 3pmNew
 $265,000Active3 beds 1 baths1,456 sq. ft.
$265,000Active3 beds 1 baths1,456 sq. ft.2530 12th Avenue Nw, Rochester, MN 55901
MLS# 6773132Listed by: EDINA REALTY, INC.
