6022 26th Avenue Nw, Rochester, MN 55901
Local realty services provided by:Better Homes and Gardens Real Estate First Choice
6022 26th Avenue Nw,Rochester, MN 55901
$419,900
- 3 Beds
- 3 Baths
- 2,312 sq. ft.
- Single family
- Active
Listed by:ron wightman
Office:wightmanbrock real estate advisors
MLS#:6784896
Source:NSMLS
Price summary
- Price:$419,900
- Price per sq. ft.:$116.51
About this home
Welcome to 6022 26th Ave NW, a meticulously maintained two-story home featuring a lower-level walkout. This property is being offered for sale by its original owners for the first time. The home boasts a no-maintenance Tudor-style exterior, high-quality updated windows and patio doors, and professionally designed landscaping. Additionally, it includes an attached two-car garage with a professionally epoxy-coated floor. From day one, this home has been cared for with precision. Step inside through the insulated steel front door with stained-glass sidelight and notice the thoughtful details—high-security locks, a smart doorbell, and a garage floodlight camera. The freshly painted entryway sets the tone, filled with natural light and modern updates. The main floor features an open-concept design that brings together the kitchen, informal dining area, and a large family room anchored by a full brick wall and cozy gas fireplace. The formal living room, also freshly painted, offers expansive windows that catch the afternoon sun—ideal for entertaining, relaxing, or tending to indoor plants. The formal dining room adds elegance with crown oak molding, a new chandelier, fresh paint, and plenty of space for gatherings. The kitchen is a true centerpiece, boasting custom floor-to-ceiling cherry cabinetry, solid surface countertops, and a spacious cherry island with storage drawers. Updated appliances include a gas range with convection oven, microwave/vent, dishwasher, and French door refrigerator with bottom freezer. Bright ceiling lights and pendant lamps over the island create both function and warmth. From the kitchen, the informal dining room opens to a maintenance-free deck (13'6" x 15'6") with custom railing and a stairway to the backyard—perfect for outdoor dining and entertaining. The family room continues the inviting feel with a fresh coat of paint, brand-new neutral carpet, ceiling fan, and gas fireplace surrounded by real brick. It’s the perfect spot for movie night, game day, or simply relaxing. Conveniences abound on the main level: a freshly updated half bath, a laundry room with a deep sink, a year-old washer and dryer, a folding counter, and cabinets for storage—all enhanced by a custom stained-glass window that ties into the Tudor design. A laundry chute from the second floor makes wash day effortless. Upstairs, the primary suite offers a peaceful retreat with new lighting, a ceiling fan, and three large windows. The walk-in closet is complete with a custom organizer system. The ensuite bath features fresh updates, an extra-large whirlpool tub, and a separate shower. Two additional bedrooms and another full bath provide comfortable living space for all. The lower-level walkout is unfinished, offering endless potential. It’s already roughed-in for a bathroom and includes an upgraded furnace and air conditioner (installed in 2018) with tri-zone climate control and an integrated dehumidifier. With three bedrooms, two and a half baths, and a two-car attached garage, this home combines timeless craftsmanship with modern updates and is ready for its next chapter. ** Virtual video and staged floor plans are examples and not the actual property**
Contact an agent
Home facts
- Year built:1990
- Listing ID #:6784896
- Added:6 day(s) ago
- Updated:September 16, 2025 at 01:43 PM
Rooms and interior
- Bedrooms:3
- Total bathrooms:3
- Full bathrooms:2
- Half bathrooms:1
- Living area:2,312 sq. ft.
Heating and cooling
- Cooling:Central Air
- Heating:Forced Air
Structure and exterior
- Roof:Age Over 8 Years, Asphalt
- Year built:1990
- Building area:2,312 sq. ft.
- Lot area:0.21 Acres
Schools
- High school:Century
- Middle school:Dakota
- Elementary school:Overland
Utilities
- Water:City Water - Connected
- Sewer:City Sewer - Connected
Finances and disclosures
- Price:$419,900
- Price per sq. ft.:$116.51
- Tax amount:$5,316 (2025)
New listings near 6022 26th Avenue Nw
- Coming Soon
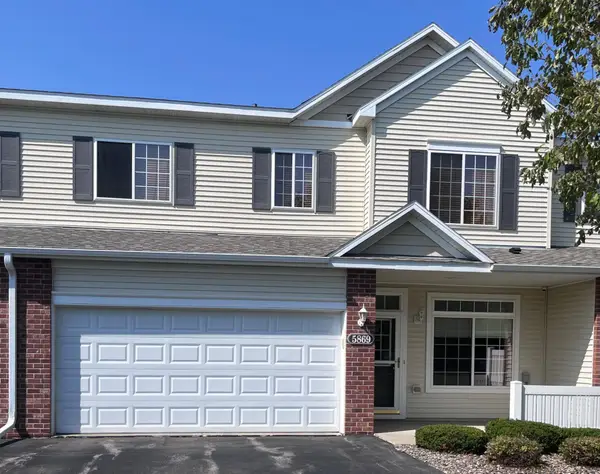 $244,900Coming Soon2 beds 2 baths
$244,900Coming Soon2 beds 2 baths5869 Sandcherry Place Nw, Rochester, MN 55901
MLS# 6788324Listed by: EXP REALTY - Coming Soon
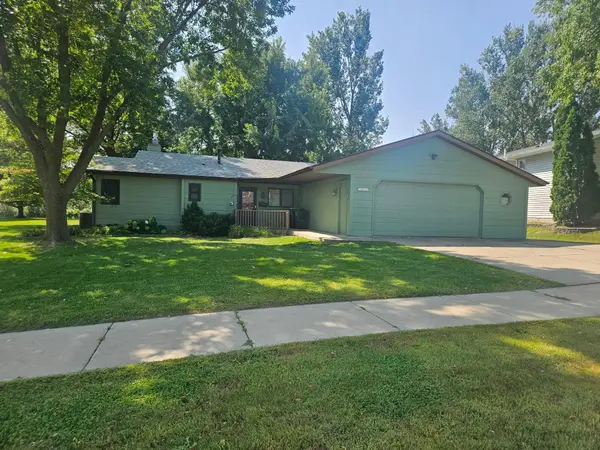 $409,900Coming Soon3 beds 3 baths
$409,900Coming Soon3 beds 3 baths2439 Meadow Hills Drive Sw, Rochester, MN 55902
MLS# 6789702Listed by: RE/MAX RESULTS - New
 $274,900Active4 beds 2 baths2,069 sq. ft.
$274,900Active4 beds 2 baths2,069 sq. ft.725 11th Avenue Se, Rochester, MN 55904
MLS# 6782218Listed by: PURSUIT REAL ESTATE GROUP - Coming Soon
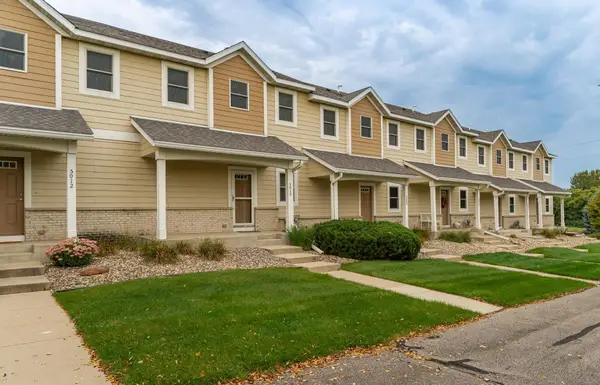 $279,900Coming Soon2 beds 2 baths
$279,900Coming Soon2 beds 2 baths5010 Harvest Lake Drive Nw, Rochester, MN 55901
MLS# 6785736Listed by: RE/MAX RESULTS - Coming Soon
 $434,500Coming Soon5 beds 4 baths
$434,500Coming Soon5 beds 4 baths4308 Arboretum Drive Nw, Rochester, MN 55901
MLS# 6788055Listed by: COLDWELL BANKER REALTY - New
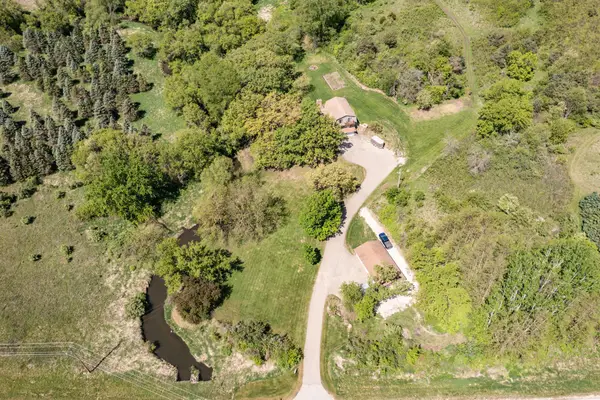 $627,900Active5 beds 4 baths2,943 sq. ft.
$627,900Active5 beds 4 baths2,943 sq. ft.809 60th Avenue Sw, Rochester, MN 55902
MLS# 6789546Listed by: EDINA REALTY, INC. - New
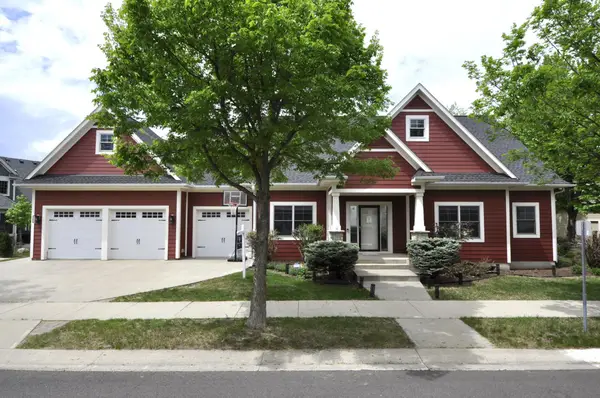 $699,900Active5 beds 4 baths4,604 sq. ft.
$699,900Active5 beds 4 baths4,604 sq. ft.1213 Grey Fox Avenue Sw, Rochester, MN 55902
MLS# 6788275Listed by: COLDWELL BANKER REALTY 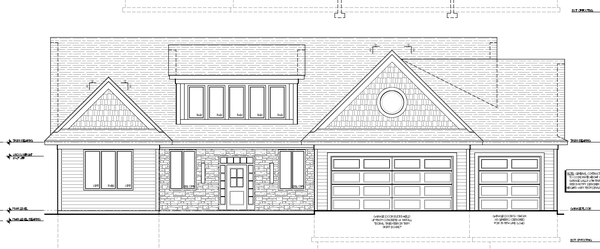 $1,534,510Pending5 beds 4 baths4,747 sq. ft.
$1,534,510Pending5 beds 4 baths4,747 sq. ft.2917 Bentley Drive Sw, Rochester, MN 55902
MLS# 6789253Listed by: EDINA REALTY, INC.- Coming Soon
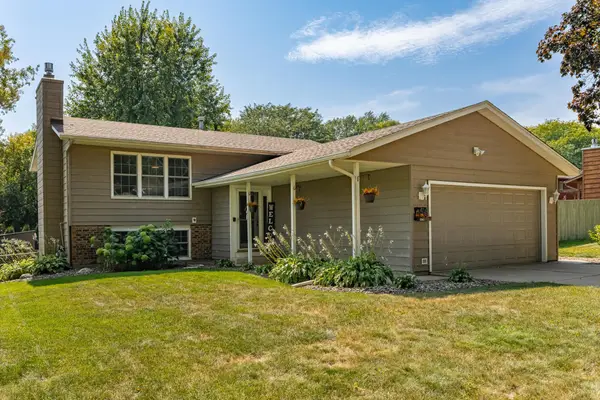 $325,000Coming Soon4 beds 2 baths
$325,000Coming Soon4 beds 2 baths414 31st Street Nw, Rochester, MN 55901
MLS# 6788971Listed by: RE/MAX RESULTS - New
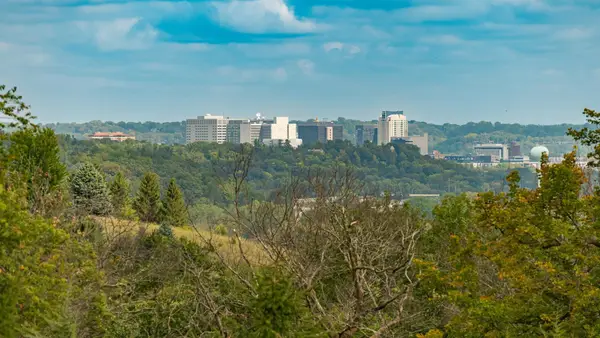 $880,000Active4.5 Acres
$880,000Active4.5 Acres2630 Wild Rose Lane Sw, Rochester, MN 55902
MLS# 6789220Listed by: EDINA REALTY, INC.
