6735 Gaillardia Drive Nw, Rochester, MN 55901
Local realty services provided by:Better Homes and Gardens Real Estate First Choice
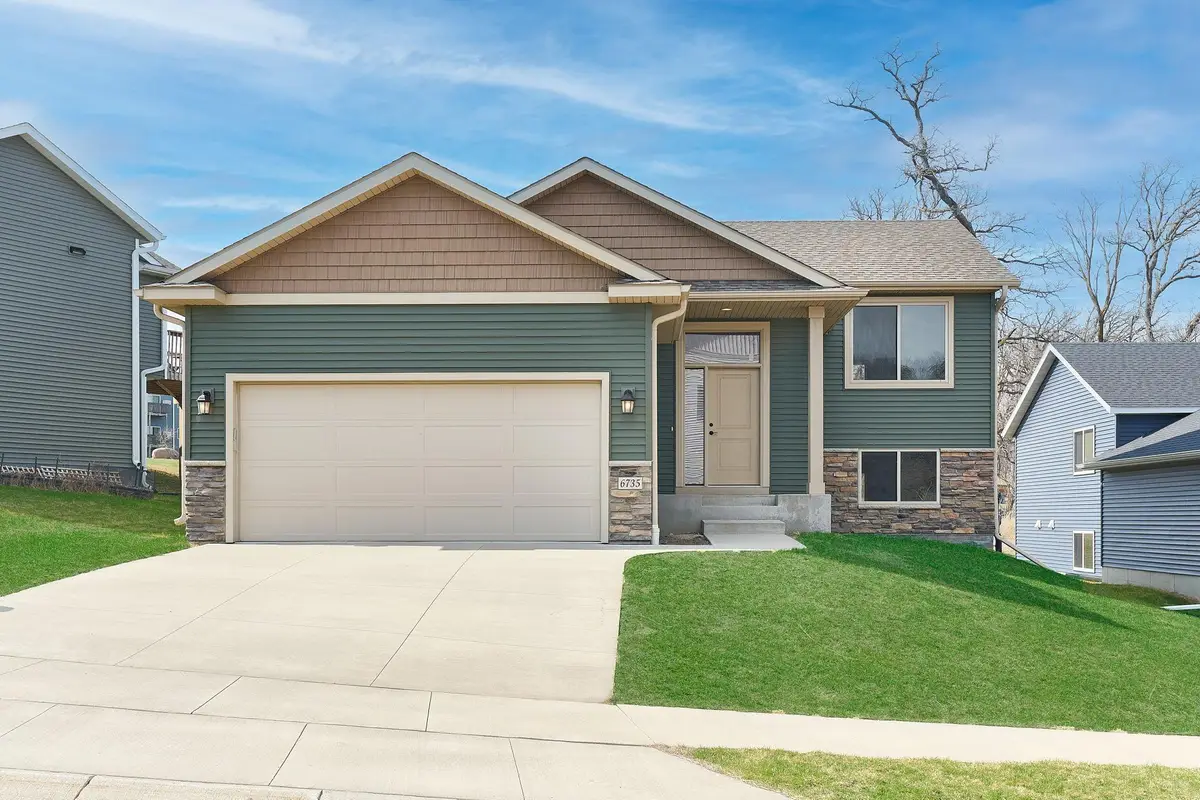

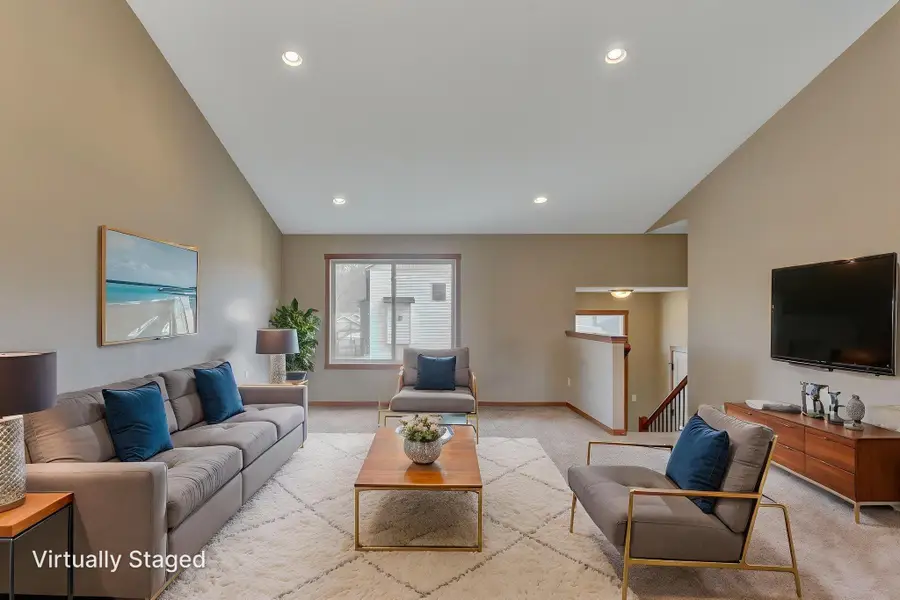
6735 Gaillardia Drive Nw,Rochester, MN 55901
$405,900
- 4 Beds
- 3 Baths
- 2,100 sq. ft.
- Single family
- Pending
Listed by:chris drury
Office:edina realty, inc.
MLS#:6697513
Source:NSMLS
Price summary
- Price:$405,900
- Price per sq. ft.:$184.5
About this home
Welcome to this impeccably maintained 4-bedroom, 3-bathroom home built in 2019 in the sought-after Northwest Rochester neighborhood. This meticulously cared-for property offers the perfect blend of contemporary design and practical living. The open-concept main floor features a bright kitchen with stainless steel appliances and a large island perfect for entertaining. The adjacent dining area flows seamlessly into a comfortable living room filled with natural light. The luxurious primary suite includes a walk-in closet and a private ensuite bathroom. Two additional full bathrooms serve the other three well-appointed bedrooms, providing ample space for family and guests. Step outside to enjoy the yard featuring both a spacious deck perfect for summer barbecues and a cement patio ideal for outdoor relaxation. The property has been meticulously maintained inside and out. Located in Northwest Rochester, this home offers convenient access to the area's newest schools, shopping centers, and major highways. Don't miss this opportunity to own a move-in ready home in one of Rochester's most desirable neighborhoods!
Contact an agent
Home facts
- Year built:2019
- Listing Id #:6697513
- Added:120 day(s) ago
- Updated:July 28, 2025 at 07:53 PM
Rooms and interior
- Bedrooms:4
- Total bathrooms:3
- Full bathrooms:2
- Living area:2,100 sq. ft.
Heating and cooling
- Cooling:Central Air
- Heating:Forced Air
Structure and exterior
- Roof:Age 8 Years or Less
- Year built:2019
- Building area:2,100 sq. ft.
- Lot area:0.16 Acres
Schools
- High school:Century
- Middle school:Dakota
- Elementary school:Overland
Utilities
- Water:City Water - Connected
- Sewer:City Sewer - Connected
Finances and disclosures
- Price:$405,900
- Price per sq. ft.:$184.5
- Tax amount:$4,634 (2024)
New listings near 6735 Gaillardia Drive Nw
- New
 $379,000Active3 beds 2 baths
$379,000Active3 beds 2 baths864 Wynonah Dr, AUBURN, PA 17922
MLS# PASK2022784Listed by: CONTINENTAL REAL ESTATE GROUP - New
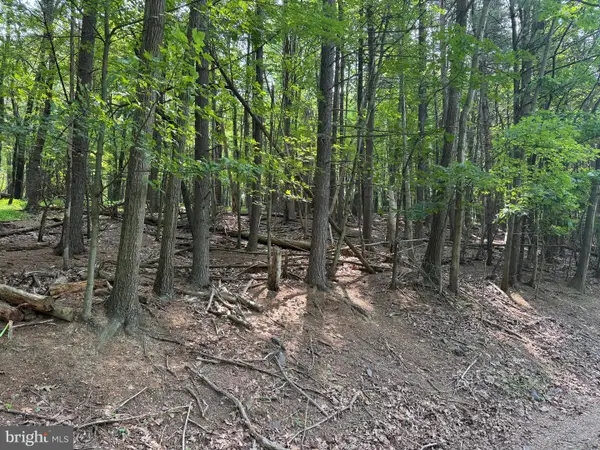 $32,500Active0.62 Acres
$32,500Active0.62 Acres2380 Cheyenne Dr, AUBURN, PA 17922
MLS# PASK2022826Listed by: BHHS HOMESALE REALTY - SCHUYLKILL HAVEN 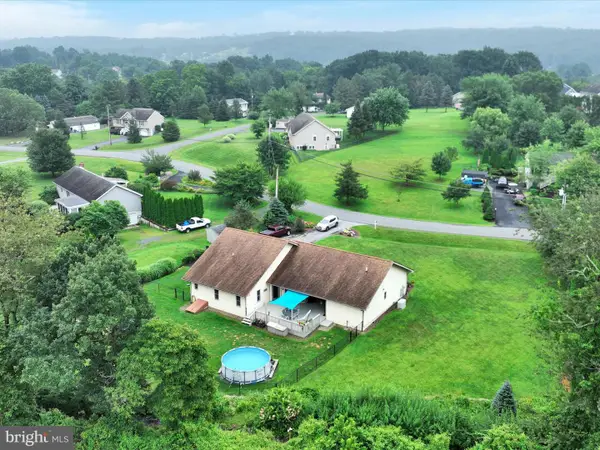 $372,000Pending3 beds 2 baths1,799 sq. ft.
$372,000Pending3 beds 2 baths1,799 sq. ft.1318 Running Deer Dr, AUBURN, PA 17922
MLS# PASK2022406Listed by: KELLER WILLIAMS PLATINUM REALTY - SCHUYLKILL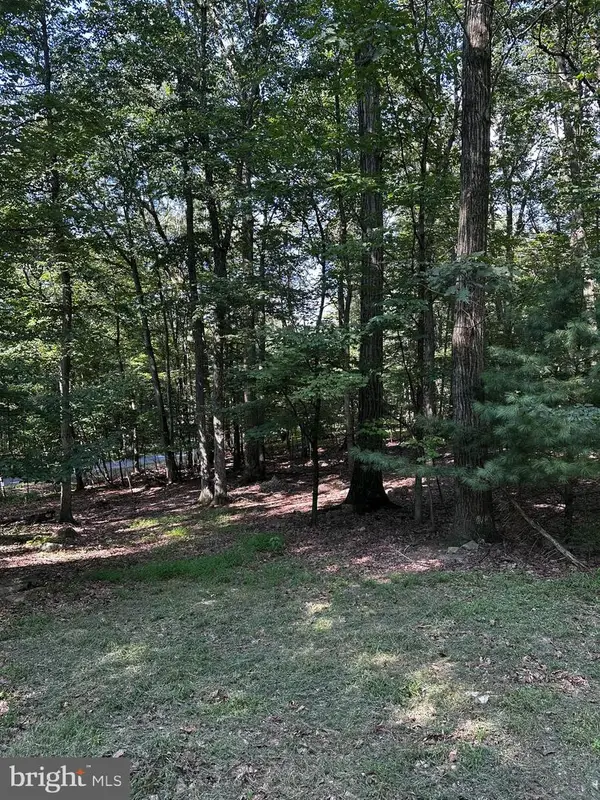 $20,000Active0.3 Acres
$20,000Active0.3 Acres2505 Wagon Wheel Dr, AUBURN, PA 17922
MLS# PASK2022660Listed by: MULLEN REALTY ASSOCIATES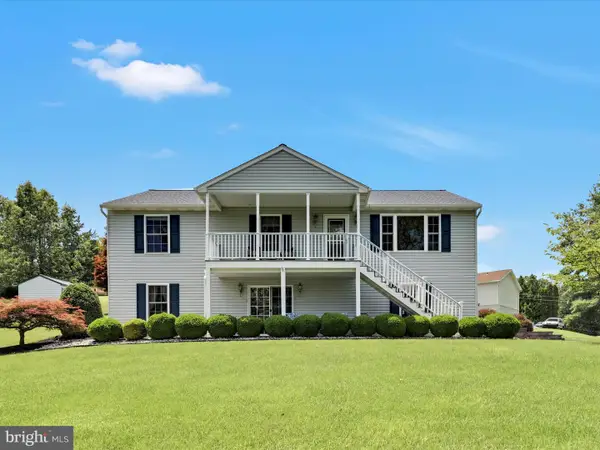 $398,500Pending3 beds 3 baths2,688 sq. ft.
$398,500Pending3 beds 3 baths2,688 sq. ft.372 Wynonah Dr, AUBURN, PA 17922
MLS# PASK2021548Listed by: KELLER WILLIAMS PLATINUM REALTY - SCHUYLKILL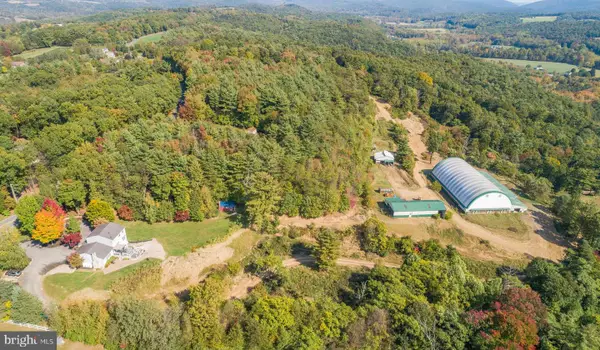 $1,150,000Active3 beds 3 baths2,423 sq. ft.
$1,150,000Active3 beds 3 baths2,423 sq. ft.1480 Summer Hill Rd, AUBURN, PA 17922
MLS# PASK2022648Listed by: LUSK & ASSOCIATES SOTHEBY'S INTERNATIONAL REALTY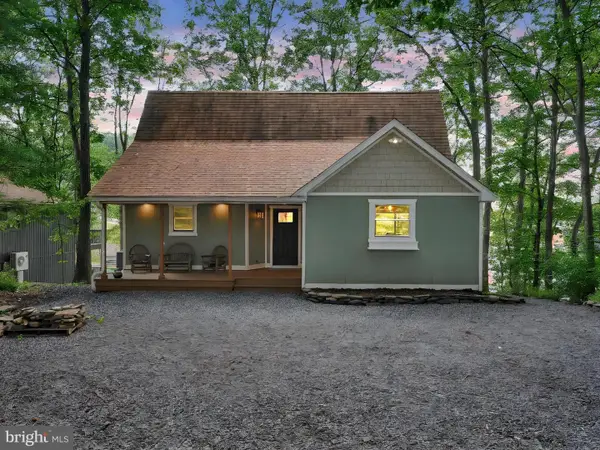 $818,000Pending3 beds 4 baths2,473 sq. ft.
$818,000Pending3 beds 4 baths2,473 sq. ft.818 Wynonah Dr, AUBURN, PA 17922
MLS# PASK2022552Listed by: BHHS HOMESALE REALTY - SCHUYLKILL HAVEN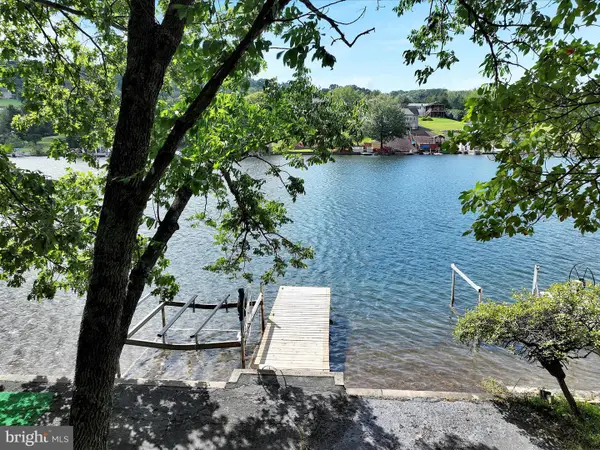 $410,000Active0.5 Acres
$410,000Active0.5 Acres1482 Bearcat Cv, AUBURN, PA 17922
MLS# PASK2022302Listed by: KELLER WILLIAMS PLATINUM REALTY - SCHUYLKILL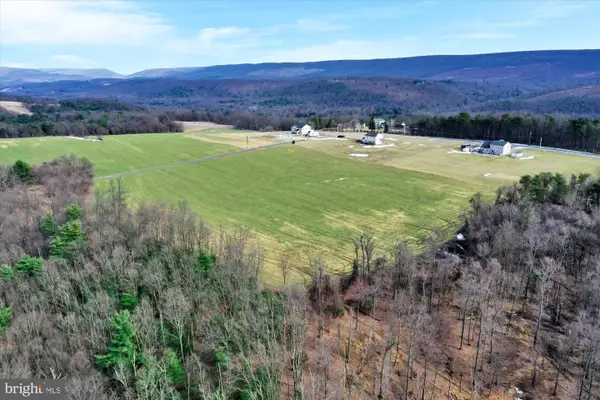 $360,000Active25.62 Acres
$360,000Active25.62 Acres28 S Oak Road, AUBURN, PA 17922
MLS# PASK2022280Listed by: RE/MAX FIVE STAR REALTY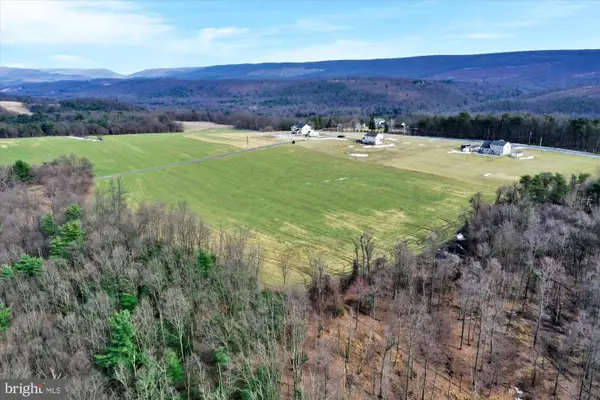 $255,000Pending18 Acres
$255,000Pending18 Acres0 S Oak Road, AUBURN, PA 17922
MLS# PASK2022284Listed by: RE/MAX FIVE STAR REALTY
