710 10th Street Nw, Rochester, MN 55901
Local realty services provided by:Better Homes and Gardens Real Estate First Choice
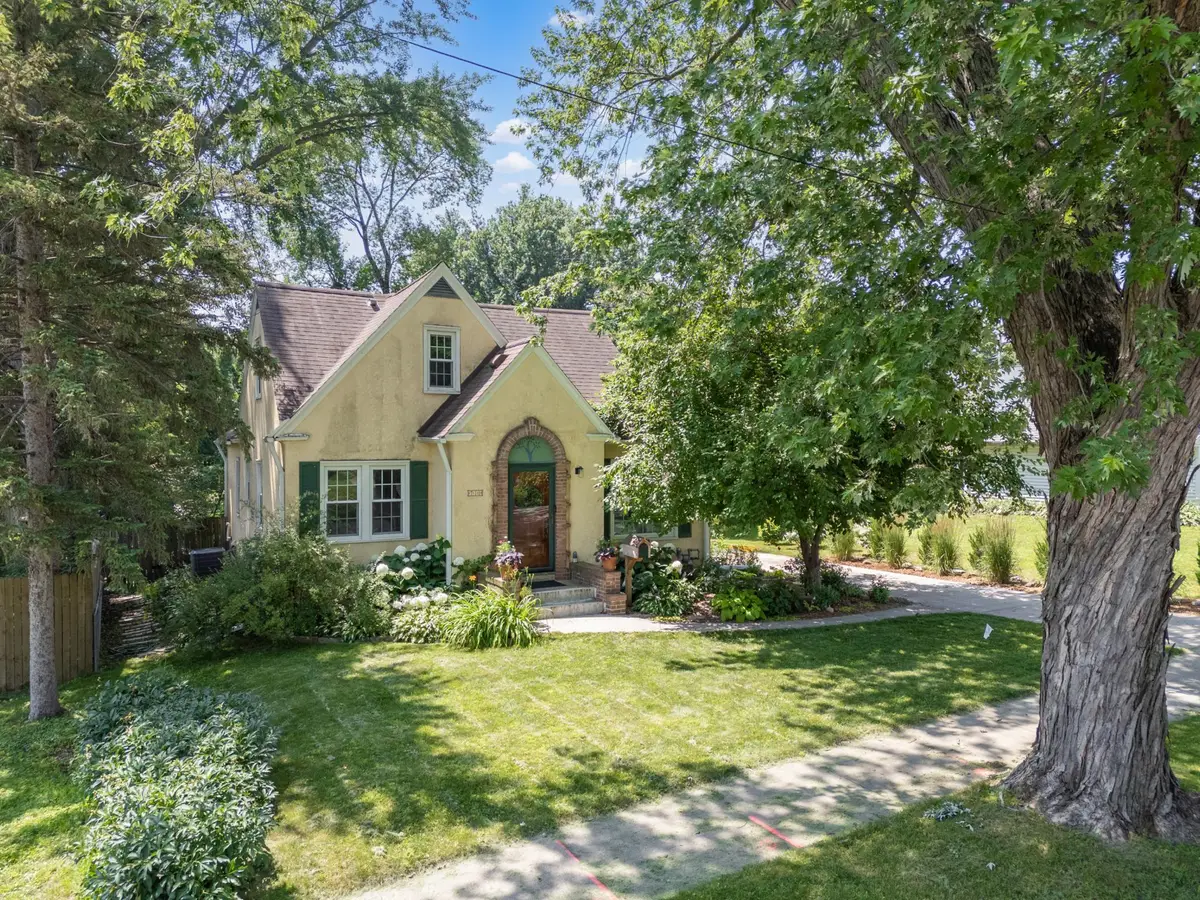
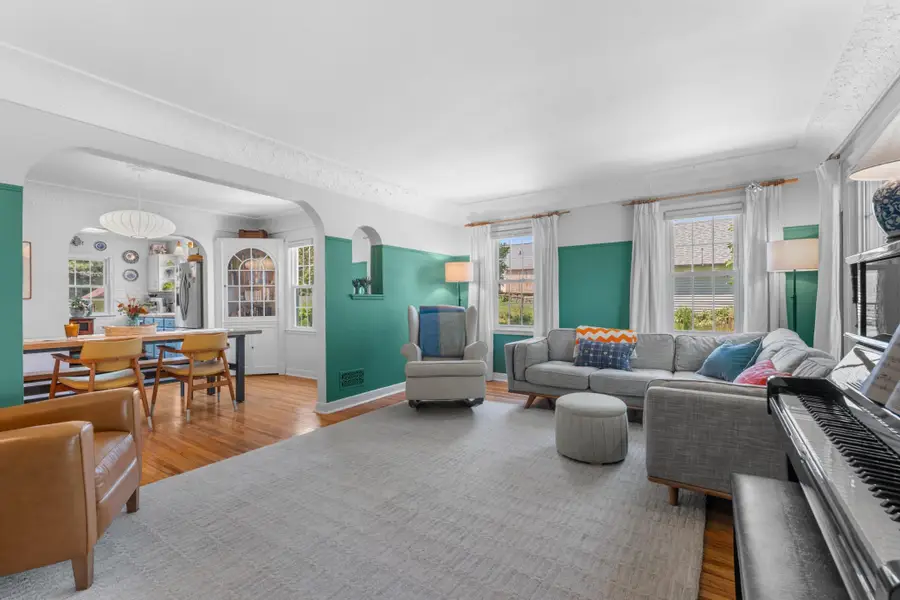
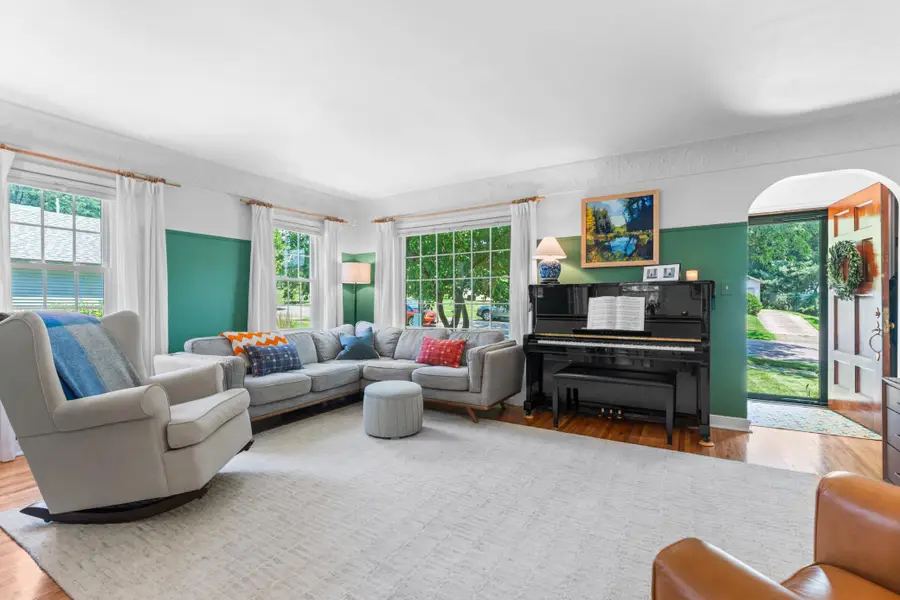
710 10th Street Nw,Rochester, MN 55901
$340,000
- 3 Beds
- 3 Baths
- 2,625 sq. ft.
- Single family
- Pending
Listed by:dalton travis
Office:edina realty, inc.
MLS#:6754761
Source:NSMLS
Price summary
- Price:$340,000
- Price per sq. ft.:$112.73
About this home
Pre-inspected! This is one you won't want to miss! Prime location being walking distance to downtown, shopping, restaurants, parks, schools, bike trails, and more! Super charming 3 bedrooms, 3 bathroom with a 1-car garage home has been completely updated throughout, but also keeping its character and charm with the arched walk thrus, original hardwood floors, built-ins throughout, coved ceilings, and large paned windows giving you plenty of natural light! Main floor features a completely renovated kitchen including tiled floors, butcher block countertops, stainless steel appliances with induction range, and painted cabinets. Main floor also features a mudroom off the back with good storage area, a large dining room, 2 bedrooms, and an updated full bathroom. Upper level was completely torn to the studs and turned into the large master bedroom suite with hardwood floors with an updated full bathroom! Lower level features a nice size family room giving you the extra space along with a half bathroom. Lower level also features nice storage room, workshop, and laundry. Backyard features a nice patio overlooking the large flat lot! Schedule your showing today!
Contact an agent
Home facts
- Year built:1947
- Listing Id #:6754761
- Added:31 day(s) ago
- Updated:July 23, 2025 at 03:11 PM
Rooms and interior
- Bedrooms:3
- Total bathrooms:3
- Full bathrooms:2
- Half bathrooms:1
- Living area:2,625 sq. ft.
Heating and cooling
- Cooling:Central Air, Window Unit(s)
- Heating:Forced Air
Structure and exterior
- Year built:1947
- Building area:2,625 sq. ft.
- Lot area:0.28 Acres
Schools
- High school:John Marshall
- Middle school:John Adams
- Elementary school:Elton Hills
Utilities
- Water:City Water - Connected
- Sewer:City Sewer - Connected
Finances and disclosures
- Price:$340,000
- Price per sq. ft.:$112.73
- Tax amount:$3,874 (2024)
New listings near 710 10th Street Nw
- Coming Soon
 $200,000Coming Soon2 beds 1 baths
$200,000Coming Soon2 beds 1 baths861 37th Avenue Nw #C, Rochester, MN 55901
MLS# 6760472Listed by: LAKES SOTHEBY'S INTERNATIONAL REALTY - New
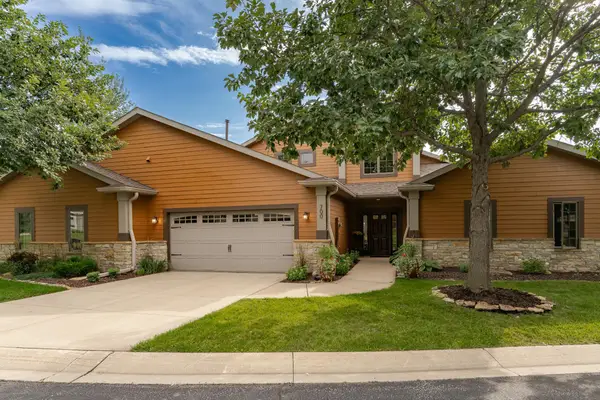 $647,000Active4 beds 4 baths3,280 sq. ft.
$647,000Active4 beds 4 baths3,280 sq. ft.700 Panorama Circle Nw, Rochester, MN 55901
MLS# 6771775Listed by: RE/MAX RESULTS - New
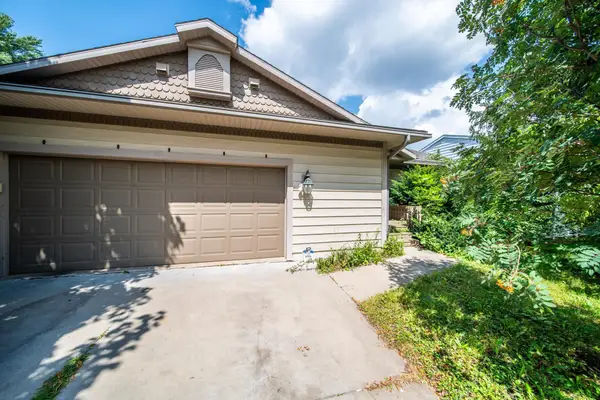 $380,000Active4 beds 2 baths2,246 sq. ft.
$380,000Active4 beds 2 baths2,246 sq. ft.1005 21st Street Se, Rochester, MN 55904
MLS# 6773505Listed by: LOAM COMMERCIAL REAL ESTATE - New
 $647,000Active4 beds 4 baths3,402 sq. ft.
$647,000Active4 beds 4 baths3,402 sq. ft.700 Panorama Circle Nw, Rochester, MN 55901
MLS# 6771775Listed by: RE/MAX RESULTS - New
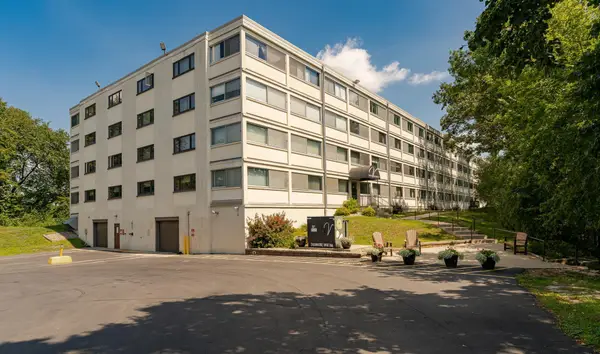 $215,000Active2 beds 2 baths1,663 sq. ft.
$215,000Active2 beds 2 baths1,663 sq. ft.2100 Valkyrie Drive Nw #301, Rochester, MN 55901
MLS# 6771807Listed by: EDINA REALTY, INC. - New
 $215,000Active2 beds 2 baths1,663 sq. ft.
$215,000Active2 beds 2 baths1,663 sq. ft.2100 Valkyrie Drive Nw #301, Rochester, MN 55901
MLS# 6771807Listed by: EDINA REALTY, INC. - New
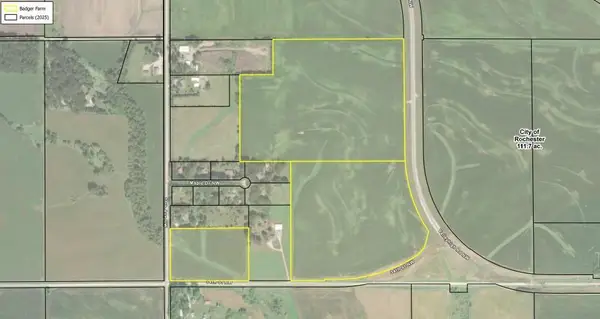 $2,750,000Active100 Acres
$2,750,000Active100 AcresXXXX Valleyhigh Road Nw, Rochester, MN 55901
MLS# 6773480Listed by: RE/MAX RESULTS 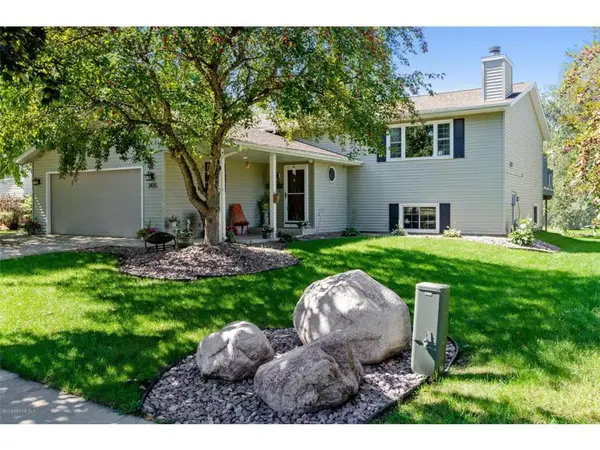 $292,000Pending4 beds 2 baths2,173 sq. ft.
$292,000Pending4 beds 2 baths2,173 sq. ft.2435 20th Avenue Se, Rochester, MN 55904
MLS# 6773391Listed by: RE/MAX RESULTS- Coming Soon
 $349,900Coming Soon3 beds 2 baths
$349,900Coming Soon3 beds 2 baths2018 Edgewood Court Sw, Rochester, MN 55902
MLS# 6770339Listed by: DWELL REALTY GROUP LLC - Open Sun, 1 to 3pmNew
 $265,000Active3 beds 1 baths1,456 sq. ft.
$265,000Active3 beds 1 baths1,456 sq. ft.2530 12th Avenue Nw, Rochester, MN 55901
MLS# 6773132Listed by: EDINA REALTY, INC.
