785 Brandon Lane Sw, Rochester, MN 55902
Local realty services provided by:Better Homes and Gardens Real Estate First Choice
Listed by: michelle kalina
Office: lakes sotheby's international realty
MLS#:6679340
Source:NSMLS
Price summary
- Price:$720,000
- Price per sq. ft.:$150.28
About this home
This luxury home in the Folwell Ridge neighborhood blends elegance, comfort, and privacy on a quiet cul-de-sac. The gourmet kitchen boasts dual islands, high-end appliances, and an informal dining area. The main-floor primary suite offers a spa-like bath and private laundry hookup. Upstairs, three spacious bedrooms include a guest/in-law suite with en-suite bath. A home office and built-in sound system add convenience. The finished lower level features a family room and a 784 sq. ft. unfinished storage/bonus room. The carpet and refinished hardwood floors are in excellent condition, and the home has been well maintained. Just 1.2 miles from Mayo Clinic, and 0.9 miles from Folwell Elementary, with shopping, dining, and parks nearby, this stunning family home in Rochester, MN offers luxury and convenience in an unbeatable location.
Contact an agent
Home facts
- Year built:2008
- Listing ID #:6679340
- Added:234 day(s) ago
- Updated:November 11, 2025 at 01:08 PM
Rooms and interior
- Bedrooms:5
- Total bathrooms:5
- Full bathrooms:1
- Half bathrooms:1
- Living area:4,003 sq. ft.
Heating and cooling
- Cooling:Central Air
- Heating:Forced Air
Structure and exterior
- Roof:Age Over 8 Years, Asphalt
- Year built:2008
- Building area:4,003 sq. ft.
- Lot area:0.28 Acres
Schools
- High school:Mayo
- Middle school:John Adams
- Elementary school:Folwell
Utilities
- Water:City Water - Connected
- Sewer:City Sewer - Connected
Finances and disclosures
- Price:$720,000
- Price per sq. ft.:$150.28
- Tax amount:$9,788 (2025)
New listings near 785 Brandon Lane Sw
- New
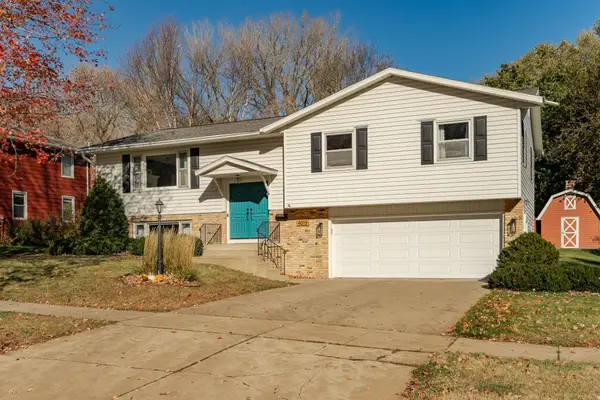 $359,900Active3 beds 3 baths2,150 sq. ft.
$359,900Active3 beds 3 baths2,150 sq. ft.4013 3rd Street Nw, Rochester, MN 55901
MLS# 6815897Listed by: EDINA REALTY, INC. - New
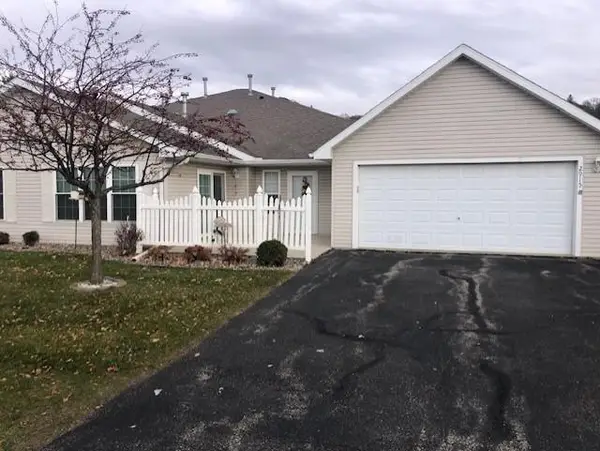 $325,000Active2 beds 2 baths1,284 sq. ft.
$325,000Active2 beds 2 baths1,284 sq. ft.2915 Salem Meadows Drive Sw, Rochester, MN 55902
MLS# 6815542Listed by: PROPERTY BROKERS OF MINNESOTA - New
 $325,000Active2 beds 2 baths1,244 sq. ft.
$325,000Active2 beds 2 baths1,244 sq. ft.2915 Salem Meadows Drive Sw, Rochester, MN 55902
MLS# 6815542Listed by: PROPERTY BROKERS OF MINNESOTA - New
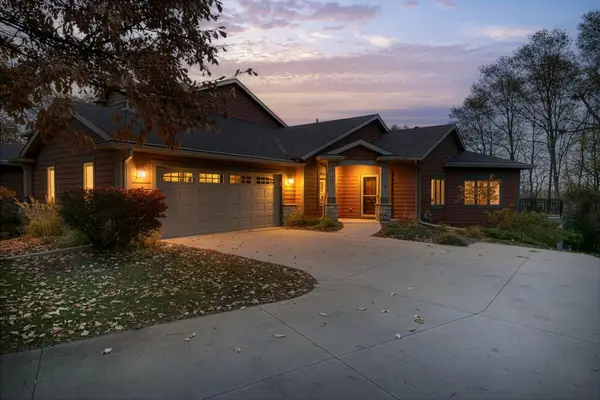 $635,000Active4 beds 3 baths3,409 sq. ft.
$635,000Active4 beds 3 baths3,409 sq. ft.670 Panorama Circle Nw, Rochester, MN 55901
MLS# 6811340Listed by: RE/MAX RESULTS - New
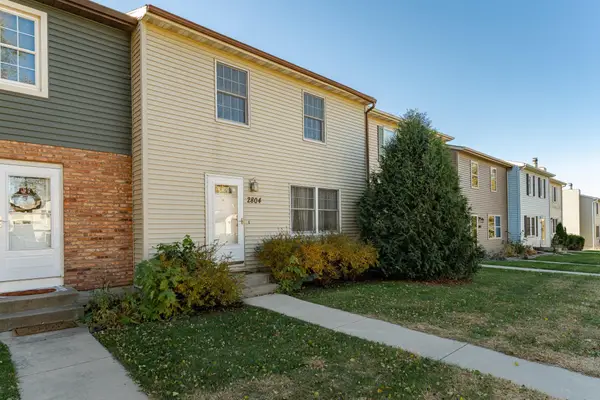 $195,000Active3 beds 2 baths1,500 sq. ft.
$195,000Active3 beds 2 baths1,500 sq. ft.2804 25th Street Nw, Rochester, MN 55901
MLS# 6814999Listed by: KELLER WILLIAMS PREMIER REALTY - New
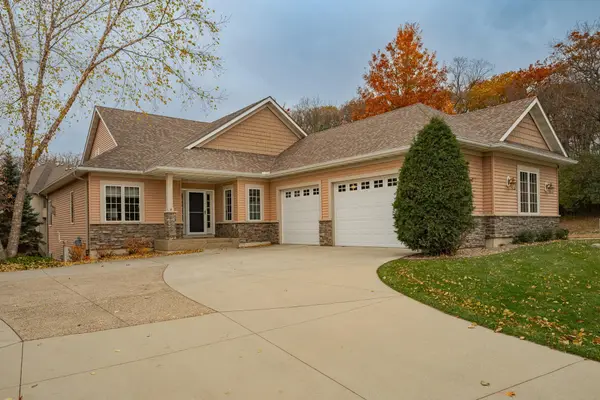 $675,000Active3 beds 3 baths3,232 sq. ft.
$675,000Active3 beds 3 baths3,232 sq. ft.1598 Salem Court Sw, Rochester, MN 55902
MLS# 6815420Listed by: EDINA REALTY, INC. - New
 $635,000Active4 beds 3 baths3,588 sq. ft.
$635,000Active4 beds 3 baths3,588 sq. ft.670 Panorama Circle Nw, Rochester, MN 55901
MLS# 6811340Listed by: RE/MAX RESULTS - New
 $195,000Active3 beds 2 baths1,800 sq. ft.
$195,000Active3 beds 2 baths1,800 sq. ft.2804 25th Street Nw, Rochester, MN 55901
MLS# 6814999Listed by: KELLER WILLIAMS PREMIER REALTY - New
 $675,000Active3 beds 3 baths4,002 sq. ft.
$675,000Active3 beds 3 baths4,002 sq. ft.1598 Salem Court Sw, Rochester, MN 55902
MLS# 6815420Listed by: EDINA REALTY, INC. 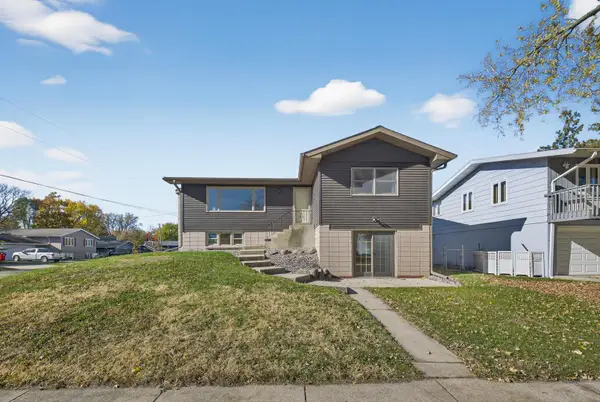 $309,900Pending4 beds 2 baths1,911 sq. ft.
$309,900Pending4 beds 2 baths1,911 sq. ft.2118 21st Street Nw, Rochester, MN 55901
MLS# 6814734Listed by: RE/MAX RESULTS
