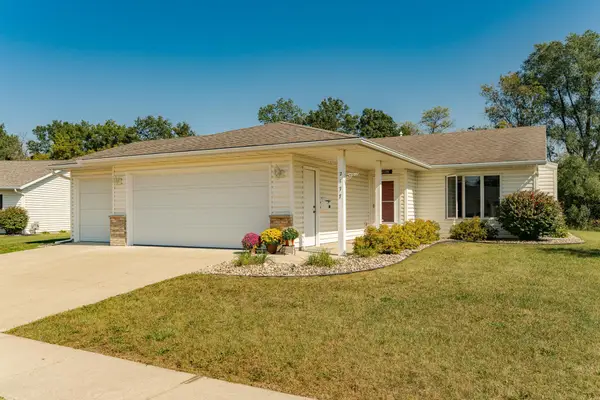858 Londonderry Lane Nw, Rochester, MN 55901
Local realty services provided by:Better Homes and Gardens Real Estate First Choice
858 Londonderry Lane Nw,Rochester, MN 55901
$543,280
- 4 Beds
- 3 Baths
- 2,271 sq. ft.
- Single family
- Active
Listed by:lennar minnesota
Office:lennar sales corp
MLS#:6719892
Source:NSMLS
Price summary
- Price:$543,280
- Price per sq. ft.:$160.78
About this home
Home is under construction and will be complete in June. Ask about savings up to $5,000 when using Seller's Preferred Lender! This beautiful home, with its southern exposure in the backyard, is bathed in natural light throughout the day, creating a warm and inviting atmosphere. Offering exceptional value through Lennar’s Everything’s Included package, this property features premium finishes such as stainless steel appliances, quartz countertops, and luxury vinyl plank flooring—all at no additional cost. Situated in a peaceful cul-de-sac, the home provides enhanced privacy and reduced traffic, making it an ideal retreat for those seeking a quiet, safe, and serene living environment. This new two-story home features a contemporary design. The first floor showcases a Great Room flowing seamlessly into a nook and kitchen with a corner pantry, while flex space offers versatility. Upstairs are three secondary bedrooms, a luxe owner’s suite, laundry room, and a huge walkout homesite complete the home. Home to the world-renowned Mayo Clinic, the city of Rochester is a hub of cutting-edge healthcare resources and research technology. Situated in the well-regarded Rochester Community School District, this family-friendly setting features over 100 public parks, a bustling downtown district and numerous attractions. Ask about savings using Seller's Preferred Lender!
Contact an agent
Home facts
- Year built:2025
- Listing ID #:6719892
- Added:203 day(s) ago
- Updated:October 01, 2025 at 12:00 PM
Rooms and interior
- Bedrooms:4
- Total bathrooms:3
- Full bathrooms:1
- Half bathrooms:1
- Living area:2,271 sq. ft.
Heating and cooling
- Cooling:Central Air
- Heating:Forced Air
Structure and exterior
- Roof:Age 8 Years or Less, Asphalt
- Year built:2025
- Building area:2,271 sq. ft.
- Lot area:0.2 Acres
Schools
- High school:John Marshall
- Middle school:Dakota
- Elementary school:Overland
Utilities
- Water:City Water - Connected
- Sewer:City Sewer - Connected
Finances and disclosures
- Price:$543,280
- Price per sq. ft.:$160.78
New listings near 858 Londonderry Lane Nw
- New
 $329,900Active2 beds 2 baths1,384 sq. ft.
$329,900Active2 beds 2 baths1,384 sq. ft.2177 Mcquillan Court Se, Rochester, MN 55904
MLS# 6795879Listed by: RE/MAX RESULTS - New
 $775,000Active5 beds 4 baths3,377 sq. ft.
$775,000Active5 beds 4 baths3,377 sq. ft.6249 Summit Pine Road Nw, Rochester, MN 55901
MLS# 6785728Listed by: COLDWELL BANKER REALTY - Coming Soon
 $315,000Coming Soon3 beds 1 baths
$315,000Coming Soon3 beds 1 baths1426 1st Street Nw, Rochester, MN 55901
MLS# 6795405Listed by: EXP REALTY - New
 $250,000Active3 beds 2 baths1,456 sq. ft.
$250,000Active3 beds 2 baths1,456 sq. ft.506 Peony Street Se, Rochester, MN 55904
MLS# 6796696Listed by: RE/MAX RESULTS - New
 $415,000Active4 beds 2 baths2,053 sq. ft.
$415,000Active4 beds 2 baths2,053 sq. ft.3436 42nd Street Nw, Rochester, MN 55901
MLS# 6796820Listed by: RE/MAX RESULTS - New
 $2,400,000Active4 beds 6 baths7,068 sq. ft.
$2,400,000Active4 beds 6 baths7,068 sq. ft.5255 Pagenhart Lane Sw, Rochester Twp, MN 55902
MLS# 6789740Listed by: RE/MAX RESULTS - New
 $550,605Active4 beds 3 baths2,271 sq. ft.
$550,605Active4 beds 3 baths2,271 sq. ft.874 Londonderry Lane Nw, Rochester, MN 55901
MLS# 6796860Listed by: LENNAR SALES CORP - New
 $100,000Active1 beds 1 baths715 sq. ft.
$100,000Active1 beds 1 baths715 sq. ft.2011 Viking Drive Nw #33, Rochester, MN 55901
MLS# 6796715Listed by: COLDWELL BANKER REALTY - New
 $100,000Active1 beds 1 baths715 sq. ft.
$100,000Active1 beds 1 baths715 sq. ft.2011 Viking Drive Nw #33, Rochester, MN 55901
MLS# 6796715Listed by: COLDWELL BANKER REALTY - New
 $299,900Active4 beds 2 baths1,804 sq. ft.
$299,900Active4 beds 2 baths1,804 sq. ft.1402 36th Street Sw, Rochester, MN 55902
MLS# 6795921Listed by: MINNWISC REALTY LLC.
