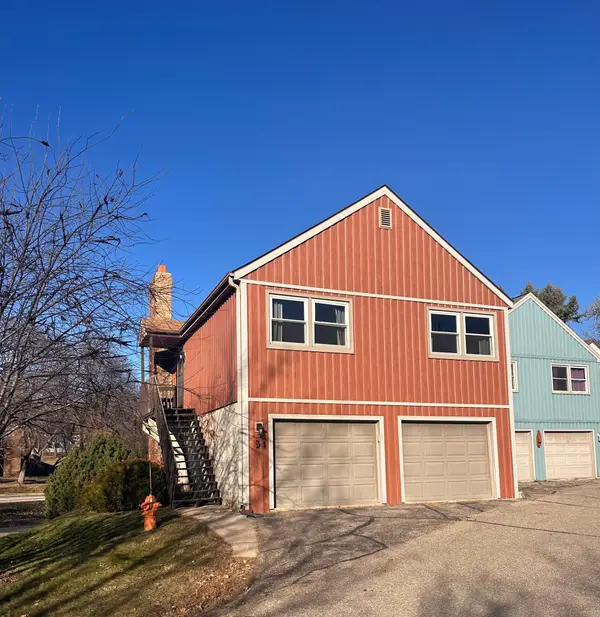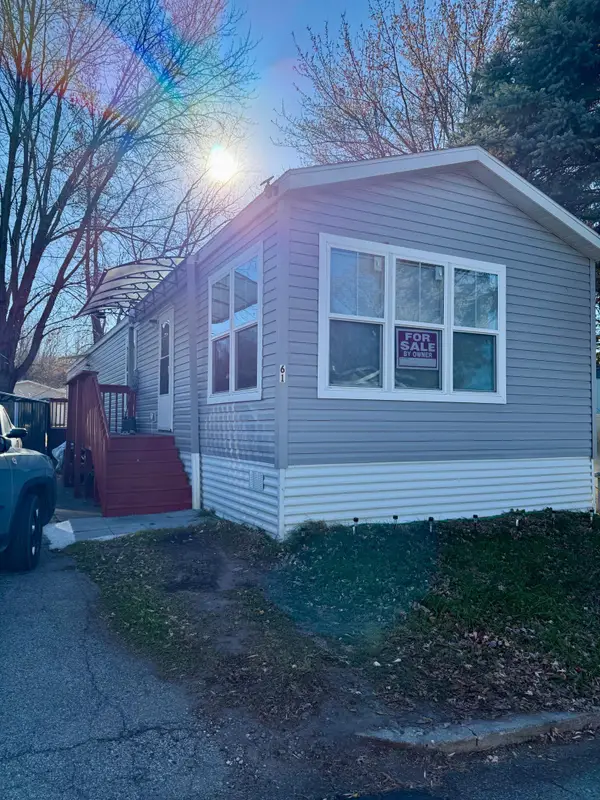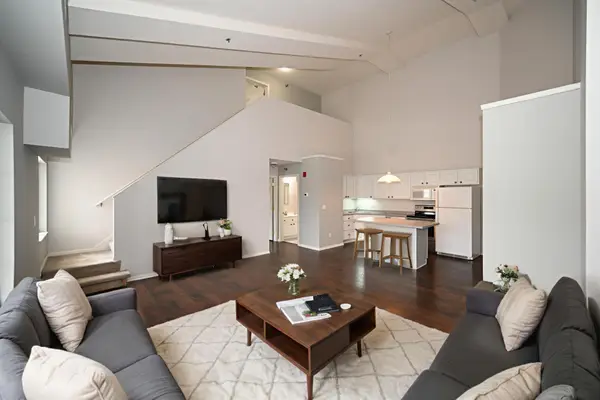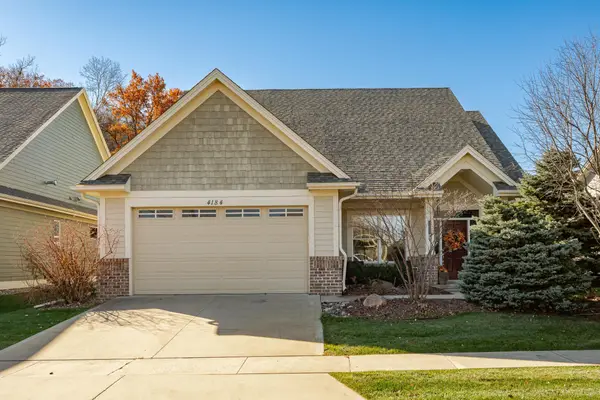5255 Pagenhart Lane Sw, Rochester, MN 55902
Local realty services provided by:Better Homes and Gardens Real Estate First Choice
5255 Pagenhart Lane Sw,Rochester Twp, MN 55902
$2,250,000
- 4 Beds
- 6 Baths
- 7,068 sq. ft.
- Single family
- Active
Listed by: denel ihde-sparks
Office: re/max results
MLS#:6789740
Source:NSMLS
Price summary
- Price:$2,250,000
- Price per sq. ft.:$307.21
About this home
Welcome to Millie Meadow Estates!
Completed in 2022, this meticulously designed custom home offers all the benefits of new construction without the time and stress of building from scratch. Set on 4.5 wooded acres, the property provides privacy, natural beauty, and a perfectly positioned lot in one of the area’s most desirable communities.
The home features just over 7,000 square feet of thoughtfully planned living space, designed for both everyday life and entertaining. The main level welcomes you with vaulted ceilings, large picture windows, and an open floor plan filled with natural light. The kitchen is a true centerpiece, with a spacious island, custom cabinetry, and windows overlooking the serene backyard. A built-in bar flows seamlessly to the covered porch, which leads to a lounge area, pool, and hot tub. Also on this level are two half baths, a private office, and a convenient laundry room.
Upstairs, two generously sized bedrooms each feature an ensuite bath and walk-in closet. The primary suite offers a spa-inspired bathroom and an oversized walk-in closet.
The finished lower level adds flexible living space with an additional bedroom and bath, a movie room, and a game area. Hunter Douglas blinds throughout the home provide a refined finishing touch.
Combining thoughtful design, luxury finishes, and a private wooded setting, this Millie Meadow Estates residence offers a perfect balance of comfort and style.
Contact an agent
Home facts
- Year built:2022
- Listing ID #:6789740
- Added:46 day(s) ago
- Updated:November 16, 2025 at 01:43 AM
Rooms and interior
- Bedrooms:4
- Total bathrooms:6
- Full bathrooms:2
- Half bathrooms:2
- Living area:7,068 sq. ft.
Heating and cooling
- Cooling:Central Air
- Heating:Forced Air, Zoned
Structure and exterior
- Roof:Age 8 Years or Less
- Year built:2022
- Building area:7,068 sq. ft.
- Lot area:4.52 Acres
Schools
- High school:Mayo
- Middle school:Willow Creek
- Elementary school:Bamber Valley
Utilities
- Water:Shared System, Well
- Sewer:Private Sewer, Septic System Compliant - Yes
Finances and disclosures
- Price:$2,250,000
- Price per sq. ft.:$307.21
- Tax amount:$19,388 (2025)
New listings near 5255 Pagenhart Lane Sw
- Coming Soon
 $255,000Coming Soon2 beds 3 baths
$255,000Coming Soon2 beds 3 baths215 Elton Hills Drive Nw #31, Rochester, MN 55901
MLS# 6818536Listed by: RE/MAX RESULTS - Coming Soon
 $120,000Coming Soon3 beds 2 baths
$120,000Coming Soon3 beds 2 baths627 NE Rocky Creek Drive Ne #61, Rochester, MN 55906
MLS# 6818510Listed by: EXP REALTY - Open Sun, 11am to 12:30pmNew
 $300,000Active2 beds 1 baths1,364 sq. ft.
$300,000Active2 beds 1 baths1,364 sq. ft.853 7th Avenue Sw, Rochester, MN 55902
MLS# 6817641Listed by: KELLER WILLIAMS PREMIER REALTY - New
 $199,900Active2 beds 1 baths1,148 sq. ft.
$199,900Active2 beds 1 baths1,148 sq. ft.2010 11th Avenue Se #C, Rochester, MN 55904
MLS# 6818358Listed by: KELLER WILLIAMS PREMIER REALTY - New
 $199,900Active2 beds 1 baths1,148 sq. ft.
$199,900Active2 beds 1 baths1,148 sq. ft.2010 11th Avenue Se #C, Rochester, MN 55904
MLS# 6818358Listed by: KELLER WILLIAMS PREMIER REALTY - New
 $225,000Active2.42 Acres
$225,000Active2.42 AcresTBD 20 1/2 Avenue Nw, Rochester, MN 55901
MLS# 6817684Listed by: REALTY GROWTH INC. - New
 $225,000Active2.42 Acres
$225,000Active2.42 AcresTBD 20 1/2 Avenue Nw, Rochester, MN 55901
MLS# 6817684Listed by: REALTY GROWTH INC. - New
 $80,000Active0.21 Acres
$80,000Active0.21 Acres548 17th Street Sw, Rochester, MN 55902
MLS# 6817839Listed by: KELLER WILLIAMS REALTY INTEGRITY - New
 $395,000Active4 beds 3 baths2,605 sq. ft.
$395,000Active4 beds 3 baths2,605 sq. ft.2318 4th Avenue Sw, Rochester, MN 55902
MLS# 6816802Listed by: REAL BROKER, LLC. - New
 $620,000Active3 beds 2 baths2,170 sq. ft.
$620,000Active3 beds 2 baths2,170 sq. ft.4184 Berkshire Road Sw, Rochester, MN 55902
MLS# 6817705Listed by: RE/MAX RESULTS
