14838 Artaine Trail, Rosemount, MN 55068
Local realty services provided by:Better Homes and Gardens Real Estate First Choice
14838 Artaine Trail,Rosemount, MN 55068
$515,990
- 2 Beds
- 2 Baths
- 1,773 sq. ft.
- Single family
- Active
Listed by: lynn lake
Office: m/i homes
MLS#:6681613
Source:NSMLS
Price summary
- Price:$515,990
- Price per sq. ft.:$145.51
- Monthly HOA dues:$177
About this home
The Grayson basement villa plan is just one of the many plans to choose from when building your new home! The stunning Grayson highlights 9' ceilings coupled with open concept design and one-level living. Gourmet style kitchen includes stainless steel appliances, large center island, and walk in pantry making meal prep a snap! Adjacent to the kitchen is the dining area and family room which works well for entertaining giving your guests room to roam. Take time for yourself and relax in the Owner's suite which is complimented by your en-suite that includes a double sink vanity, and spacious walk-in closet. Finishing the lower level gives you another opportunity to expand your home with an additional rec room, bedroom, and bathroom. You can easily see why the Grayson plan is a fan favorite with its modern design and flare for your own style. Enjoy living in the Amber Fields Community which is nestled between walking trails, parks, and nearby retail. This community has everything you are looking for and more!!
Contact an agent
Home facts
- Year built:2025
- Listing ID #:6681613
- Added:276 day(s) ago
- Updated:December 09, 2025 at 03:43 PM
Rooms and interior
- Bedrooms:2
- Total bathrooms:2
- Full bathrooms:1
- Living area:1,773 sq. ft.
Heating and cooling
- Cooling:Central Air
- Heating:Forced Air
Structure and exterior
- Year built:2025
- Building area:1,773 sq. ft.
- Lot area:0.14 Acres
Utilities
- Water:City Water - Connected
- Sewer:City Sewer - Connected
Finances and disclosures
- Price:$515,990
- Price per sq. ft.:$145.51
New listings near 14838 Artaine Trail
- New
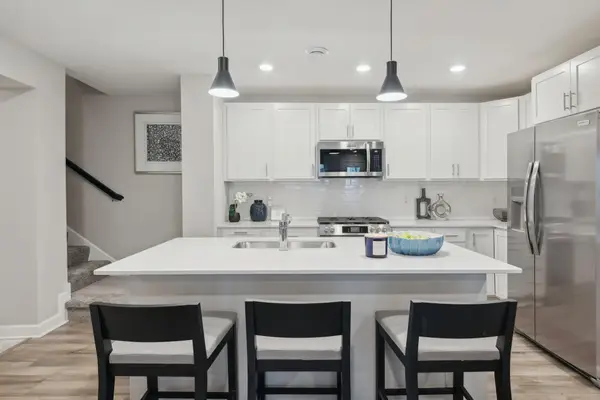 $361,485Active3 beds 3 baths1,792 sq. ft.
$361,485Active3 beds 3 baths1,792 sq. ft.14954 Ahena Curve, Rosemount, MN 55068
MLS# 6825402Listed by: LENNAR SALES CORP - New
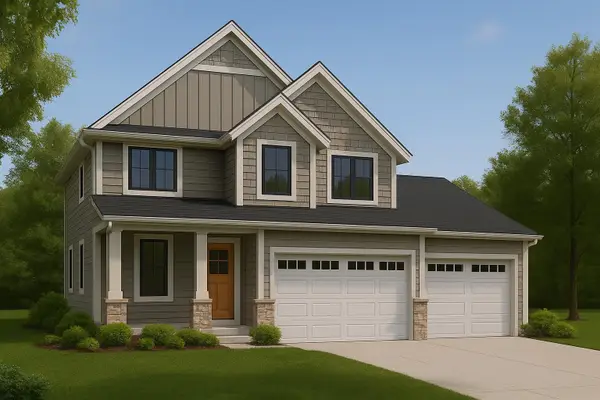 $586,900Active4 beds 3 baths3,428 sq. ft.
$586,900Active4 beds 3 baths3,428 sq. ft.13601 Arrowhead Way, Rosemount, MN 55068
MLS# 6824734Listed by: KELLER WILLIAMS REALTY INTEGRITY - New
 $586,900Active4 beds 3 baths2,426 sq. ft.
$586,900Active4 beds 3 baths2,426 sq. ft.13601 Arrowhead Way, Rosemount, MN 55068
MLS# 6824734Listed by: KELLER WILLIAMS REALTY INTEGRITY - New
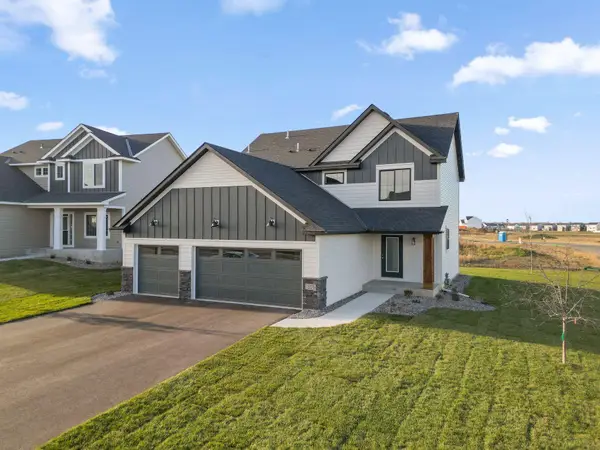 $695,000Active5 beds 4 baths2,981 sq. ft.
$695,000Active5 beds 4 baths2,981 sq. ft.13721 Arrowhead Way, Rosemount, MN 55068
MLS# 6824848Listed by: KEYLAND REALTY, LLC - New
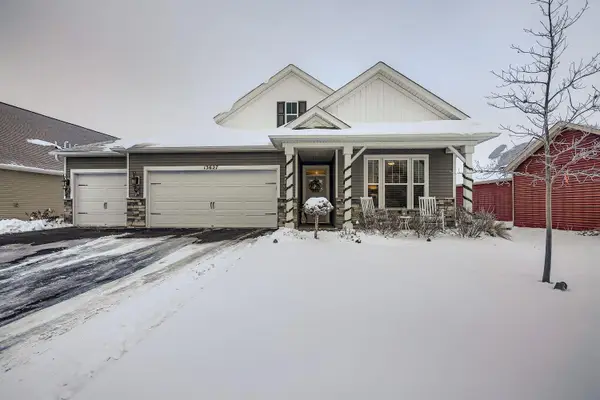 $515,000Active3 beds 2 baths1,866 sq. ft.
$515,000Active3 beds 2 baths1,866 sq. ft.13627 Applewood Trail, Rosemount, MN 55068
MLS# 6820616Listed by: EDINA REALTY, INC. - New
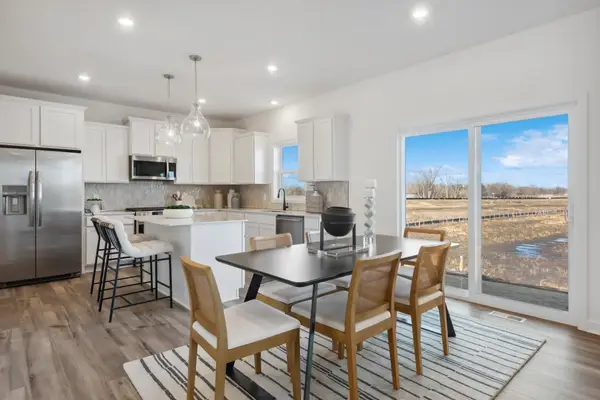 $588,335Active4 beds 3 baths2,271 sq. ft.
$588,335Active4 beds 3 baths2,271 sq. ft.1734 Upper 141st Street E, Rosemount, MN 55068
MLS# 6823479Listed by: LENNAR SALES CORP - New
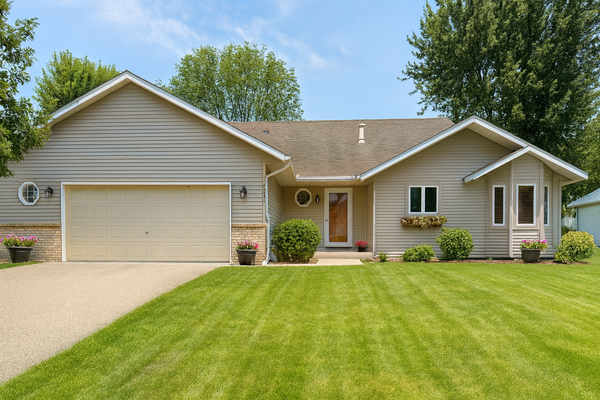 $445,000Active4 beds 2 baths2,288 sq. ft.
$445,000Active4 beds 2 baths2,288 sq. ft.14031 Cobbler Avenue, Rosemount, MN 55068
MLS# 6822154Listed by: RIZE REALTY - New
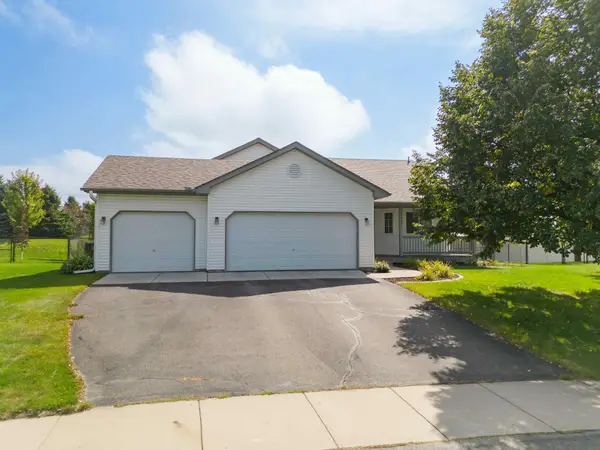 $439,900Active4 beds 3 baths2,280 sq. ft.
$439,900Active4 beds 3 baths2,280 sq. ft.14840 Blanca Avenue, Rosemount, MN 55068
MLS# 6822279Listed by: LPT REALTY, LLC - New
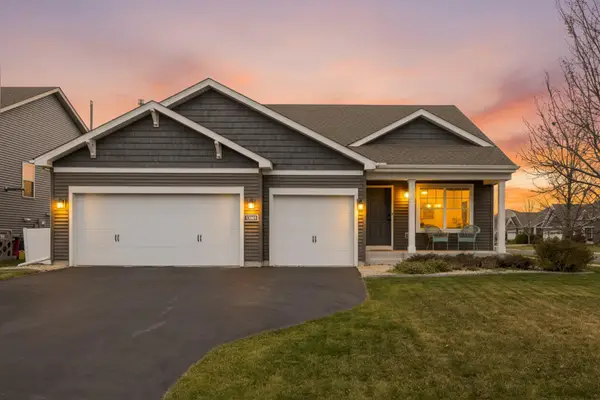 $475,000Active3 beds 3 baths3,188 sq. ft.
$475,000Active3 beds 3 baths3,188 sq. ft.13801 Apollo Avenue, Rosemount, MN 55068
MLS# 6819539Listed by: EDINA REALTY, INC.  $290,000Active3 beds 3 baths1,606 sq. ft.
$290,000Active3 beds 3 baths1,606 sq. ft.14373 Banyan Lane, Rosemount, MN 55068
MLS# 6821886Listed by: RE/MAX ADVANTAGE PLUS
