1075 Sherren Street W, Roseville, MN 55113
Local realty services provided by:Better Homes and Gardens Real Estate First Choice
1075 Sherren Street W,Roseville, MN 55113
$585,000
- 3 Beds
- 4 Baths
- 3,428 sq. ft.
- Single family
- Active
Listed by: jordan hubred, michael d. smith
Office: anderson realty
MLS#:6793401
Source:NSMLS
Price summary
- Price:$585,000
- Price per sq. ft.:$162.41
About this home
Welcome to 1075 Sherren Street W. - This warm and inviting 3-bed, 4-bath home in the heart of Roseville offers comfortable living and an inviting floorpan.
Step inside the expansive living room with south facing windows, handsome craftsman style woodwork and hickory hardwood floors creating an enjoyable living space. The adjacent dining room flows directly into the kitchen with a large center island, concrete countertops and stainless steel appliances. Next to the kitchen you will find another cozy living room centered around a brick wood burning fireplace.
All three bedrooms are on the upper level. The owners suite is spacious and has its own primary 1/2 bath. The main 2nd floor bathroom has a large soaking tub, walk-in tiled shower and a double sink vanity with concrete countertops.
The full finished basement features a cozy bar area perfect for entertaining, a 3/4 Bathroom and a large living room or flex space to use as you see fit.
Situated behind the kitchen you will find a large 3-season patio that adds an ideal extension of living space during the warmer months. The large, tree-lined yard, complete with an irrigation system, offers a beautiful and private outdoor sanctuary.
Recent updates include a radon mitigation system, a newer roof and energy-efficient solar panels, providing peace of mind and reduced utility costs.
This Roseville gem is a must-see for those seeking comfort, style, and room to grow.
Contact an agent
Home facts
- Year built:1970
- Listing ID #:6793401
- Added:49 day(s) ago
- Updated:November 12, 2025 at 11:09 AM
Rooms and interior
- Bedrooms:3
- Total bathrooms:4
- Full bathrooms:1
- Half bathrooms:2
- Living area:3,428 sq. ft.
Heating and cooling
- Cooling:Central Air
- Heating:Forced Air
Structure and exterior
- Roof:Age 8 Years or Less
- Year built:1970
- Building area:3,428 sq. ft.
- Lot area:0.39 Acres
Utilities
- Water:City Water - Connected
- Sewer:City Sewer - Connected
Finances and disclosures
- Price:$585,000
- Price per sq. ft.:$162.41
- Tax amount:$8,170 (2025)
New listings near 1075 Sherren Street W
- New
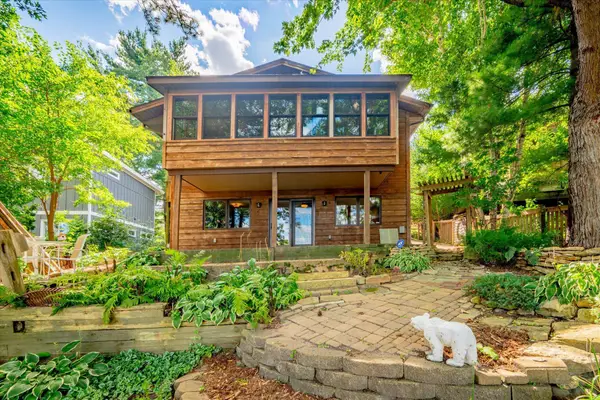 $615,000Active3 beds 3 baths2,773 sq. ft.
$615,000Active3 beds 3 baths2,773 sq. ft.420 Mccarrons Boulevard S, Roseville, MN 55113
MLS# 6816698Listed by: KELLER WILLIAMS PREMIER REALTY - New
 $315,000Active3 beds 1 baths1,218 sq. ft.
$315,000Active3 beds 1 baths1,218 sq. ft.2125 William Street, Roseville, MN 55113
MLS# 6816046Listed by: EDINA REALTY, INC. - New
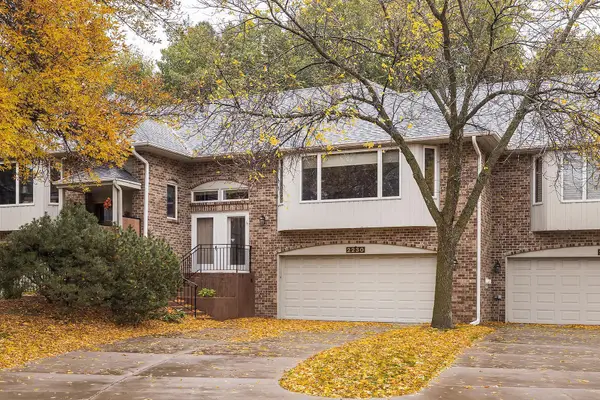 $399,900Active2 beds 3 baths2,754 sq. ft.
$399,900Active2 beds 3 baths2,754 sq. ft.2230 Ferris Lane, Roseville, MN 55113
MLS# 6815842Listed by: LYNDEN REALTY, LTD. - New
 $399,900Active2 beds 3 baths2,542 sq. ft.
$399,900Active2 beds 3 baths2,542 sq. ft.2230 Ferris Lane, Roseville, MN 55113
MLS# 6815842Listed by: LYNDEN REALTY, LTD. - New
 $375,000Active3 beds 2 baths1,792 sq. ft.
$375,000Active3 beds 2 baths1,792 sq. ft.692 Grandview Avenue W, Roseville, MN 55113
MLS# 6806341Listed by: COLDWELL BANKER REALTY - New
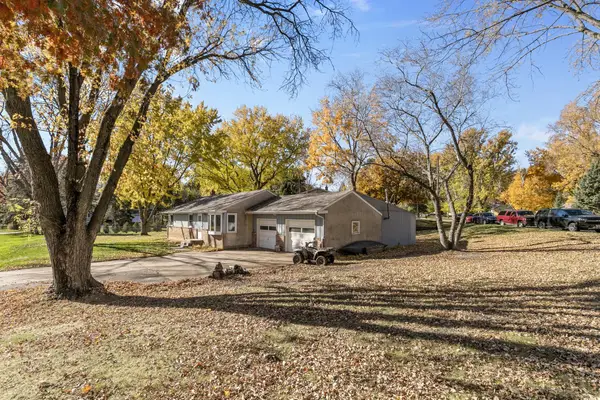 $339,000Active3 beds 1 baths1,050 sq. ft.
$339,000Active3 beds 1 baths1,050 sq. ft.2869 Victoria Street N, Roseville, MN 55113
MLS# 6815678Listed by: COLDWELL BANKER REALTY - New
 $199,900Active2 beds 2 baths2,058 sq. ft.
$199,900Active2 beds 2 baths2,058 sq. ft.3076 Lexington Avenue N #A6, Roseville, MN 55113
MLS# 6815360Listed by: COLDWELL BANKER REALTY - New
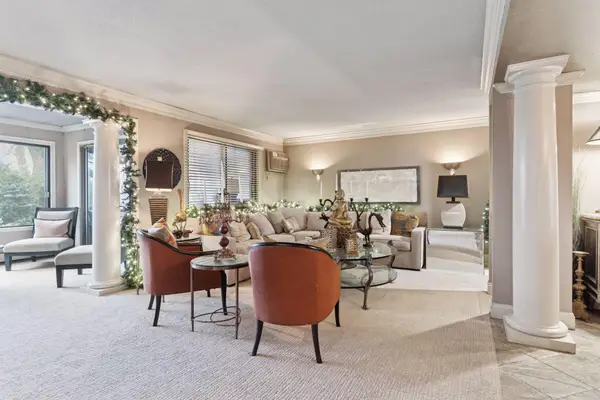 $199,900Active2 beds 2 baths2,474 sq. ft.
$199,900Active2 beds 2 baths2,474 sq. ft.3076 Lexington Avenue N #A6, Saint Paul, MN 55113
MLS# 6815360Listed by: COLDWELL BANKER REALTY - New
 $475,000Active3 beds 3 baths2,094 sq. ft.
$475,000Active3 beds 3 baths2,094 sq. ft.882 Transit Avenue, Roseville, MN 55113
MLS# 6809940Listed by: EDINA REALTY, INC. 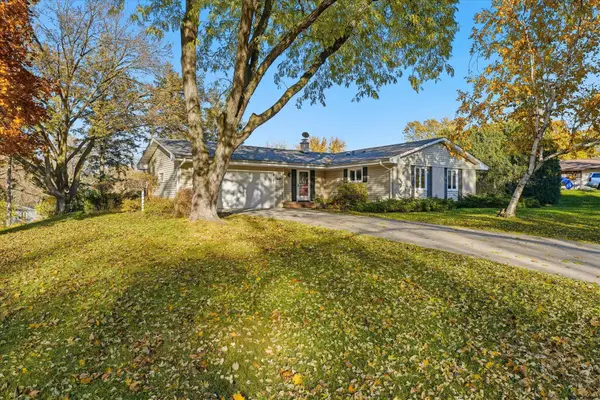 $420,000Pending4 beds 2 baths1,920 sq. ft.
$420,000Pending4 beds 2 baths1,920 sq. ft.447 Transit Avenue, Roseville, MN 55113
MLS# 6814730Listed by: EDINA REALTY, INC.
