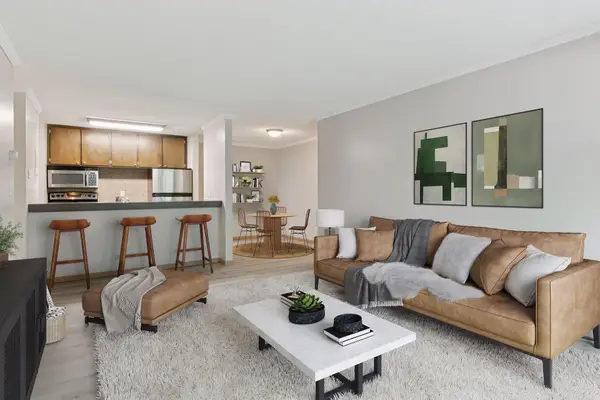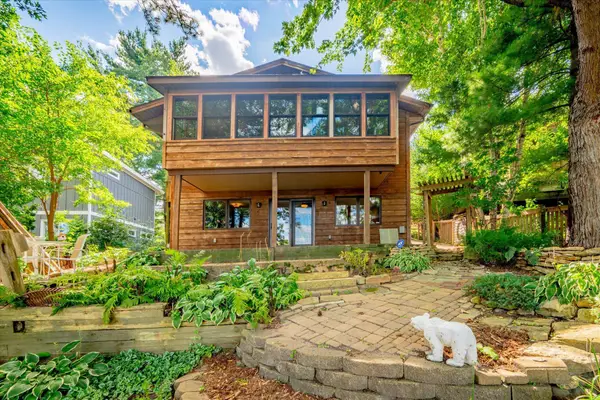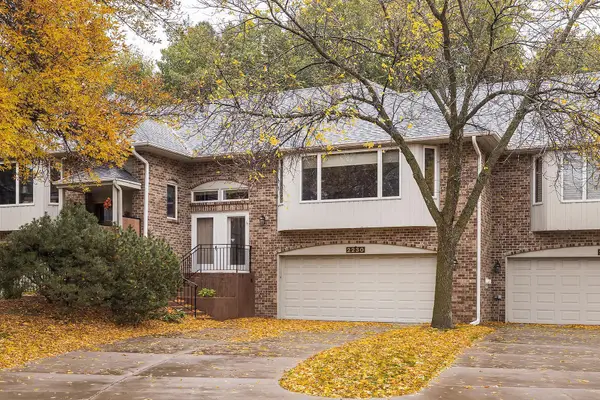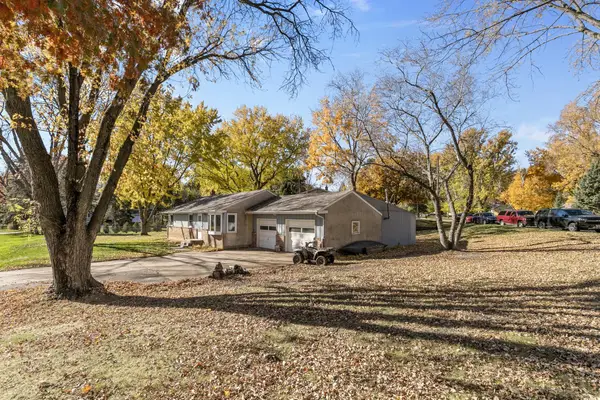2167 Rosewood Lane N, Roseville, MN 55113
Local realty services provided by:Better Homes and Gardens Real Estate First Choice
2167 Rosewood Lane N,Roseville, MN 55113
$777,500
- 5 Beds
- 4 Baths
- - sq. ft.
- Single family
- Sold
Listed by: brett lizotte
Office: re/max results
MLS#:6794846
Source:NSMLS
Sorry, we are unable to map this address
Price summary
- Price:$777,500
About this home
While most homes promise recreation access, this one delivers it to your doorstep. Positioned directly on hole 10 of the private Midland Hills Country Club, you wake up to golf course views and year-round outdoor access - golf in summer, cross country ski trails when snow falls. This mid-century home gives you something rare: clean lines that live well and countless updates while maintaining that timeless charm. Refinished hardwood floors anchor every room with warmth, while oversized windows flood the interior with natural light. Five bedrooms offer serious flexibility for work, guests, or personal retreat space. The well thought out lower level offers a large family room space with one of two cozy wood burning fireplaces. New roof in 2022 means one less thing to think about, and the meticulous maintenance shows in every detail. The location strikes the perfect balance - natural buffer from city noise to keep things quiet in a friendly neighborhood, while downtown sits just 10 minutes away when you need it. Nothing wasted. Everything useful.
Contact an agent
Home facts
- Year built:1956
- Listing ID #:6794846
- Added:48 day(s) ago
- Updated:November 13, 2025 at 05:55 PM
Rooms and interior
- Bedrooms:5
- Total bathrooms:4
- Full bathrooms:1
- Half bathrooms:1
Heating and cooling
- Cooling:Central Air
- Heating:Baseboard, Forced Air
Structure and exterior
- Roof:Asphalt, Pitched
- Year built:1956
Utilities
- Water:City Water - Connected
- Sewer:City Sewer - Connected
Finances and disclosures
- Price:$777,500
- Tax amount:$7,138 (2025)
New listings near 2167 Rosewood Lane N
- New
 $150,000Active2 beds 2 baths966 sq. ft.
$150,000Active2 beds 2 baths966 sq. ft.2800 Hamline Avenue N #302, Roseville, MN 55113
MLS# 6816800Listed by: PEMBERTON RE - Coming SoonOpen Sat, 12 to 2pm
 $550,000Coming Soon3 beds 2 baths
$550,000Coming Soon3 beds 2 baths958 Woodlynn Avenue, Roseville, MN 55113
MLS# 6816335Listed by: SAGEDAHL REALTY - Coming SoonOpen Fri, 3 to 5pm
 $400,000Coming Soon4 beds 2 baths
$400,000Coming Soon4 beds 2 baths2108 Western Avenue N, Roseville, MN 55113
MLS# 6816213Listed by: EDINA REALTY, INC. - New
 $615,000Active3 beds 3 baths2,773 sq. ft.
$615,000Active3 beds 3 baths2,773 sq. ft.420 Mccarrons Boulevard S, Roseville, MN 55113
MLS# 6816698Listed by: KELLER WILLIAMS PREMIER REALTY - Open Sun, 2 to 3:30pmNew
 $315,000Active3 beds 1 baths1,218 sq. ft.
$315,000Active3 beds 1 baths1,218 sq. ft.2125 William Street, Roseville, MN 55113
MLS# 6816046Listed by: EDINA REALTY, INC. - New
 $399,900Active2 beds 3 baths2,754 sq. ft.
$399,900Active2 beds 3 baths2,754 sq. ft.2230 Ferris Lane, Roseville, MN 55113
MLS# 6815842Listed by: LYNDEN REALTY, LTD. - New
 $399,900Active2 beds 3 baths2,542 sq. ft.
$399,900Active2 beds 3 baths2,542 sq. ft.2230 Ferris Lane, Roseville, MN 55113
MLS# 6815842Listed by: LYNDEN REALTY, LTD. - Open Sat, 11am to 1pmNew
 $375,000Active3 beds 2 baths1,792 sq. ft.
$375,000Active3 beds 2 baths1,792 sq. ft.692 Grandview Avenue W, Roseville, MN 55113
MLS# 6806341Listed by: COLDWELL BANKER REALTY - New
 $339,000Active3 beds 1 baths1,050 sq. ft.
$339,000Active3 beds 1 baths1,050 sq. ft.2869 Victoria Street N, Roseville, MN 55113
MLS# 6815678Listed by: COLDWELL BANKER REALTY - New
 $199,900Active2 beds 2 baths2,058 sq. ft.
$199,900Active2 beds 2 baths2,058 sq. ft.3076 Lexington Avenue N #A6, Roseville, MN 55113
MLS# 6815360Listed by: COLDWELL BANKER REALTY
