1806 Aglen Street, Roseville, MN 55113
Local realty services provided by:Better Homes and Gardens Real Estate First Choice
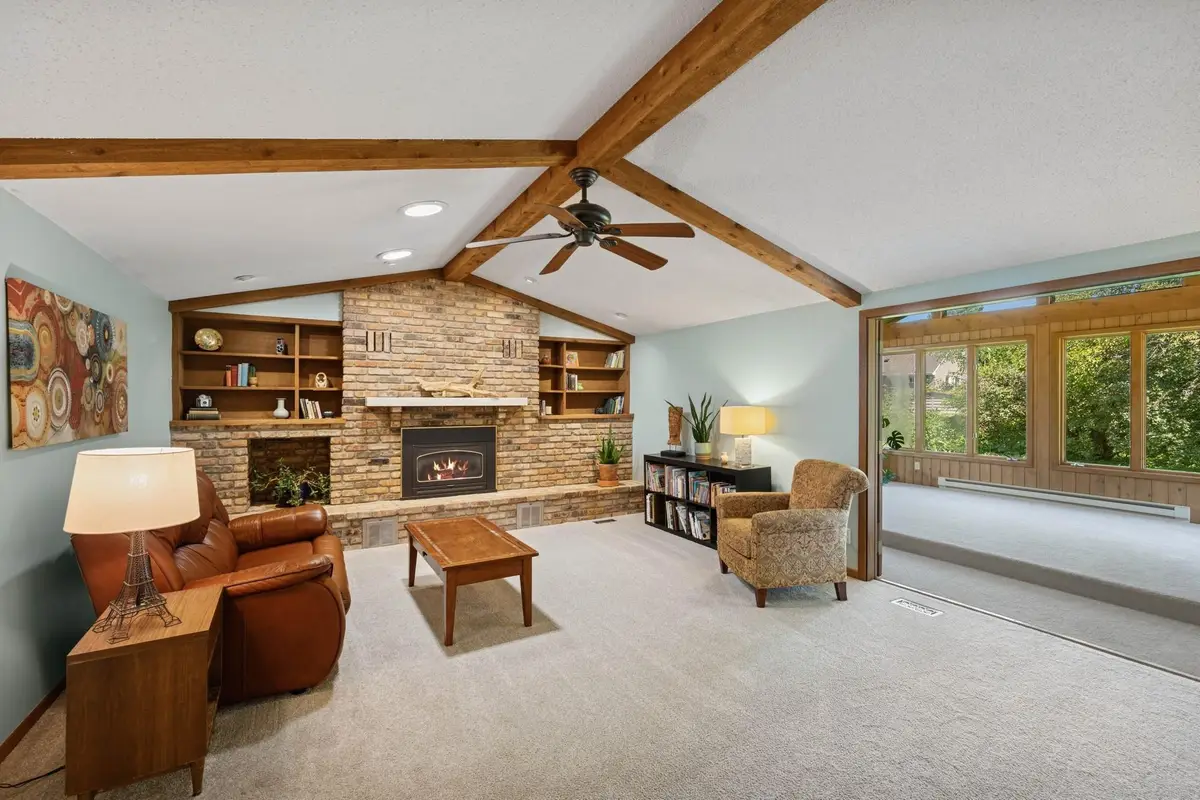
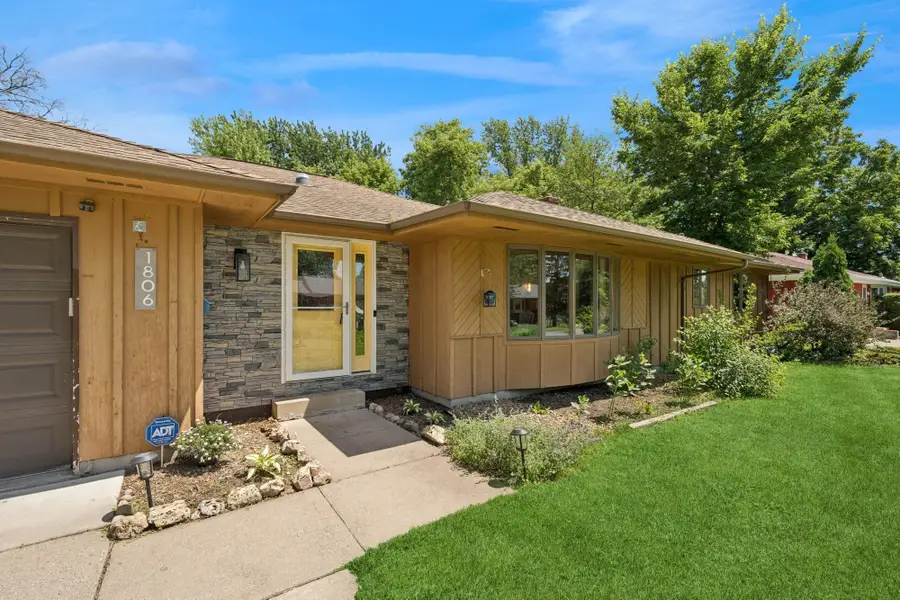
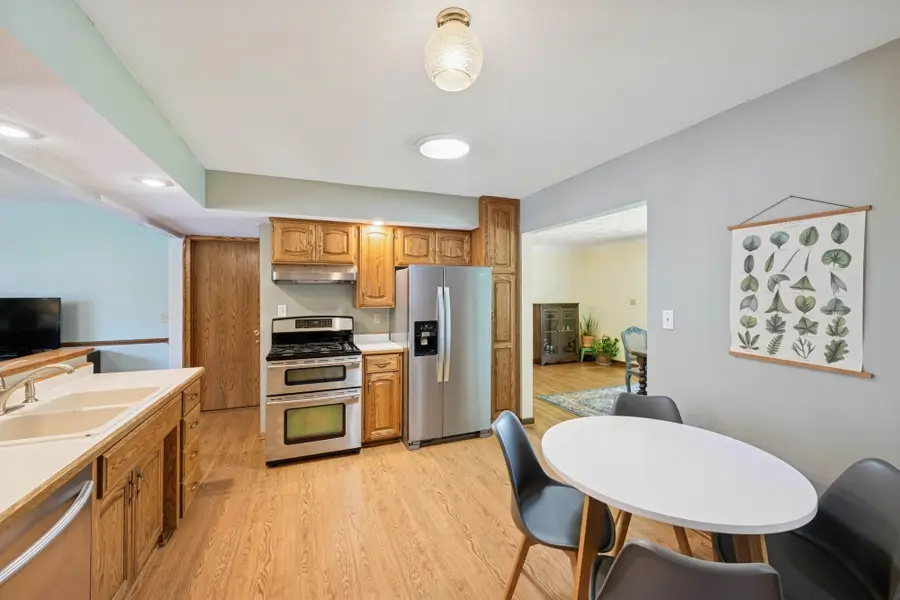
1806 Aglen Street,Roseville, MN 55113
$364,900
- 3 Beds
- 2 Baths
- 3,174 sq. ft.
- Single family
- Pending
Listed by:kimberleeann kuhn
Office:coldwell banker realty
MLS#:6749166
Source:NSMLS
Price summary
- Price:$364,900
- Price per sq. ft.:$109.94
About this home
Spacious rambler offering 3,174 finished sq ft with 1,940 of it on the main level with the convenience of all essential living spaces. The main floor includes three bedrooms, hardwood floors in select rooms, a large family room with vaulted ceilings and exposed beams with French doors leading into a bright four-season porch with the same airy design, expansive windows, and direct access to the large deck outside—perfect for year-round enjoyment and entertaining.
You'll appreciate the eat-in kitchen with stainless steel appliances, plus a welcoming living and dining area with great flow.
The lower level adds flexibility with a large laundry area, workshop, hobby/craft space, and a family/rec room. There's also a second bathroom that's nearly complete—supplies are on hand, leaving mostly labor to finish the project to your taste.
Outside, enjoy a large deck overlooking a backyard full of potential for landscaping, play, or relaxing around an existing pond feature.
Located in Roseville with quick access to both Minneapolis and St. Paul, plus excellent proximity to the Como Regional Park area and all of its year-round outdoor amenities.
Contact an agent
Home facts
- Year built:1954
- Listing Id #:6749166
- Added:36 day(s) ago
- Updated:July 24, 2025 at 08:55 PM
Rooms and interior
- Bedrooms:3
- Total bathrooms:2
- Full bathrooms:1
- Half bathrooms:1
- Living area:3,174 sq. ft.
Heating and cooling
- Cooling:Central Air
- Heating:Forced Air
Structure and exterior
- Year built:1954
- Building area:3,174 sq. ft.
- Lot area:0.24 Acres
Utilities
- Water:City Water - Connected
- Sewer:City Sewer - Connected
Finances and disclosures
- Price:$364,900
- Price per sq. ft.:$109.94
- Tax amount:$5,348 (2024)
New listings near 1806 Aglen Street
- New
 $184,900Active3 beds 2 baths2,016 sq. ft.
$184,900Active3 beds 2 baths2,016 sq. ft.525 W 11th Street, Mishawaka, IN 46544
MLS# 202532263Listed by: OPEN DOOR REALTY, INC - New
 $399,900Active4 beds 3 baths3,408 sq. ft.
$399,900Active4 beds 3 baths3,408 sq. ft.15455 Old Bedford Trail, Mishawaka, IN 46545
MLS# 202532276Listed by: EXP REALTY, LLC - New
 $189,900Active2 beds 2 baths1,334 sq. ft.
$189,900Active2 beds 2 baths1,334 sq. ft.121 Kline Street, Mishawaka, IN 46544
MLS# 202532193Listed by: BERKSHIRE HATHAWAY HOMESERVICES NORTHERN INDIANA REAL ESTATE - New
 $1,250,000Active4 beds 4 baths5,084 sq. ft.
$1,250,000Active4 beds 4 baths5,084 sq. ft.4326 Cassell Avenue, Mishawaka, IN 46544
MLS# 202532176Listed by: WEICHERT RLTRS-J.DUNFEE&ASSOC. 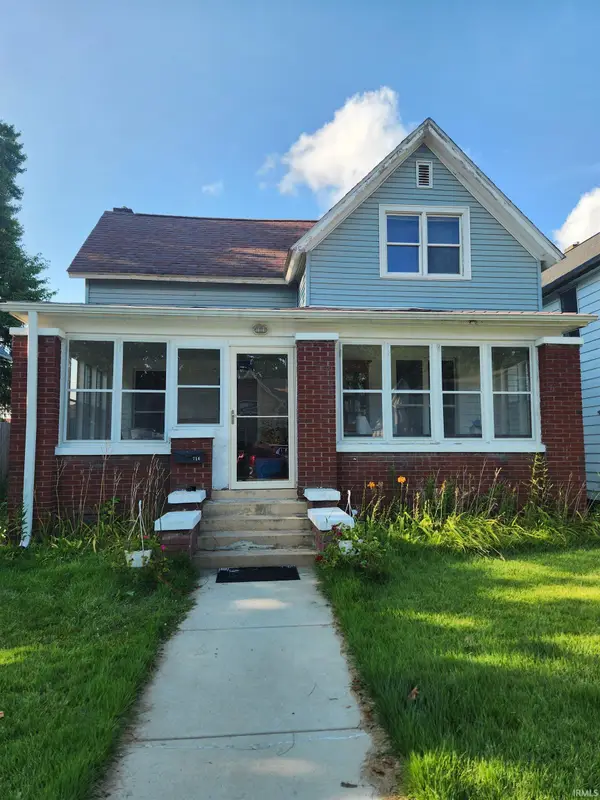 $165,000Pending4 beds 2 baths1,827 sq. ft.
$165,000Pending4 beds 2 baths1,827 sq. ft.714 E 3rd Street, Mishawaka, IN 46544
MLS# 202532163Listed by: AT HOME REALTY GROUP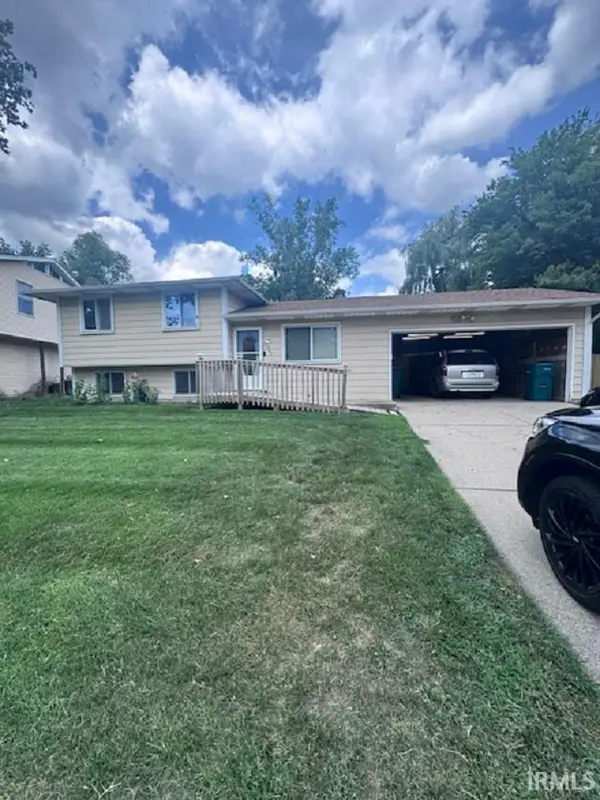 $190,000Pending3 beds 2 baths1,844 sq. ft.
$190,000Pending3 beds 2 baths1,844 sq. ft.2982 Princeton Drive, Mishawaka, IN 46544
MLS# 202532122Listed by: MCKINNIES REALTY, LLC ELKHART- New
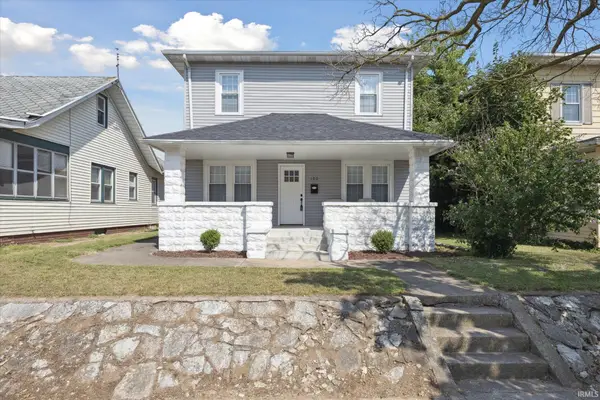 $278,500Active3 beds 2 baths2,200 sq. ft.
$278,500Active3 beds 2 baths2,200 sq. ft.120 Gernhart Avenue, Mishawaka, IN 46544
MLS# 202532092Listed by: HALLMARK REAL ESTATE, INC. 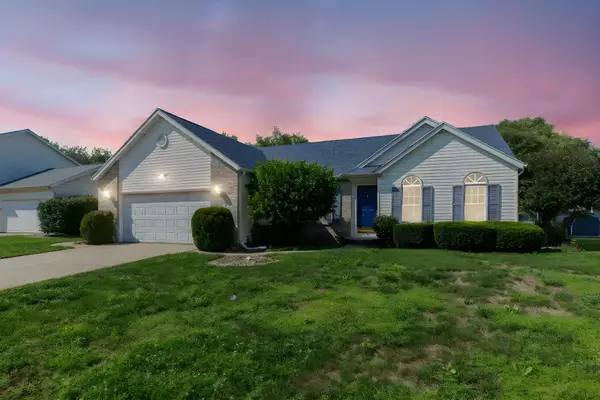 $325,000Pending3 beds 2 baths2,928 sq. ft.
$325,000Pending3 beds 2 baths2,928 sq. ft.4020 Stonegate Drive, Mishawaka, IN 46544
MLS# 202532080Listed by: COLDWELL BANKER REAL ESTATE GROUP- New
 $264,900Active3 beds 2 baths1,596 sq. ft.
$264,900Active3 beds 2 baths1,596 sq. ft.1535 S Spring Street, Mishawaka, IN 46544
MLS# 202531693Listed by: IRISH REALTY - New
 $139,900Active2 beds 1 baths864 sq. ft.
$139,900Active2 beds 1 baths864 sq. ft.1006 Berkley Circle, Mishawaka, IN 46544
MLS# 202531675Listed by: BERKSHIRE HATHAWAY HOMESERVICES NORTHERN INDIANA REAL ESTATE
