1108 Oak Pond Drive, Sartell, MN 56377
Local realty services provided by:Better Homes and Gardens Real Estate First Choice
1108 Oak Pond Drive,Sartell, MN 56377
$499,000
- 3 Beds
- 3 Baths
- 2,418 sq. ft.
- Single family
- Pending
Listed by:lidia atkinson
Office:edina realty, inc.
MLS#:6721171
Source:NSMLS
Price summary
- Price:$499,000
- Price per sq. ft.:$206.37
- Monthly HOA dues:$150
About this home
This spectacular home is located in a wonderful neighborhood. Conveniently located close to Hwy 15 and a short distance to Hwy 10. Nice private backyard/sprinkler system/cement patio area. The home includes new shingles 2023, new siding 2023, new furnace 2023, new carpet everywhere except the office 2025, new cooktop 2025, new master bath vanity & faucets 2025, new 1/2 bath sink & faucets 2025, Main bedroom walk in closet is a storm shelter and is all custom built with closet organizer, large kitchen features center island with flat top, granite counter tops, corner pantry, living room has an amazing rock fireplace which is natural gas, vaulted ceiling, Beautiful front door, six panel oak doors throughout the home with the exception of french doors into the office, 3+ stall garage has a cool room storage area, extra storage above the finished garage with pull down steps, one small door and one double door with auto door openers,
Contact an agent
Home facts
- Year built:2006
- Listing ID #:6721171
- Added:130 day(s) ago
- Updated:September 29, 2025 at 01:43 AM
Rooms and interior
- Bedrooms:3
- Total bathrooms:3
- Full bathrooms:1
- Half bathrooms:1
- Living area:2,418 sq. ft.
Heating and cooling
- Cooling:Central Air
- Heating:Fireplace(s), Forced Air, Radiant Floor
Structure and exterior
- Roof:Age 8 Years or Less
- Year built:2006
- Building area:2,418 sq. ft.
- Lot area:0.37 Acres
Utilities
- Water:City Water - Connected
- Sewer:City Sewer - Connected
Finances and disclosures
- Price:$499,000
- Price per sq. ft.:$206.37
- Tax amount:$7,102 (2024)
New listings near 1108 Oak Pond Drive
- New
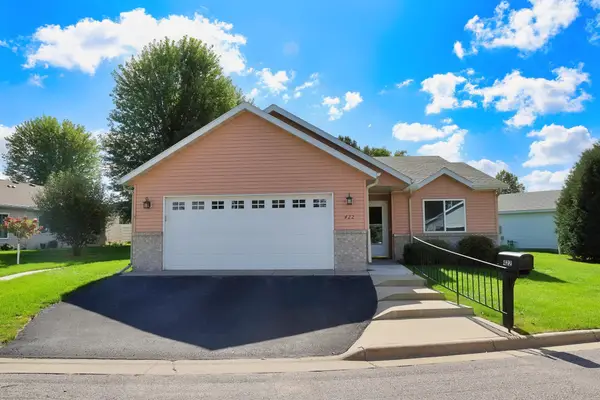 $269,900Active2 beds 2 baths1,236 sq. ft.
$269,900Active2 beds 2 baths1,236 sq. ft.422 Fieldcrest Lane, Sartell, MN 56377
MLS# 6793357Listed by: RE/MAX RESULTS - New
 $265,000Active3 beds 2 baths1,874 sq. ft.
$265,000Active3 beds 2 baths1,874 sq. ft.603 1st Avenue N, Sartell, MN 56377
MLS# 6794243Listed by: CENTRAL MN REALTY LLC 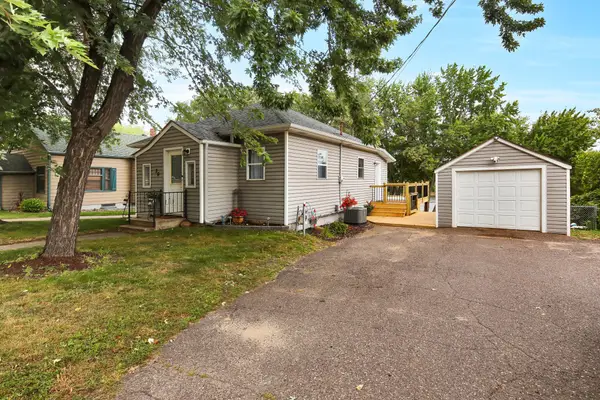 $247,900Pending2 beds 1 baths1,039 sq. ft.
$247,900Pending2 beds 1 baths1,039 sq. ft.26 Riverside Avenue S, Sartell, MN 56377
MLS# 6793481Listed by: ASHWORTH REAL ESTATE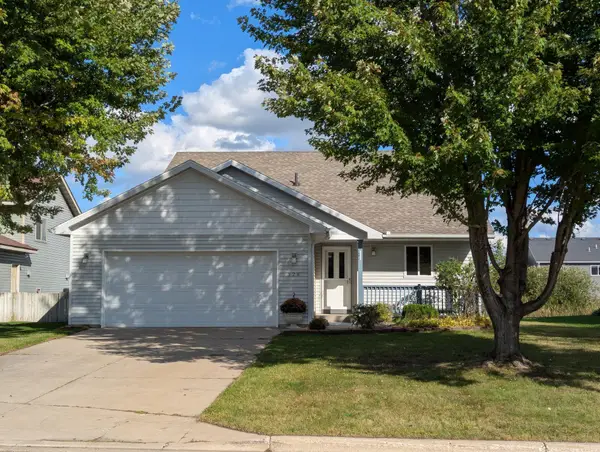 $276,990Pending3 beds 2 baths1,592 sq. ft.
$276,990Pending3 beds 2 baths1,592 sq. ft.328 23rd Avenue N, Sartell, MN 56377
MLS# 6792523Listed by: EXECUTIVE REALTY OF ST. CLOUD- New
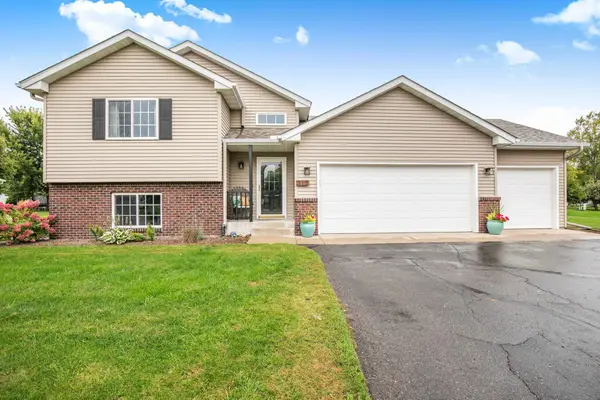 $295,000Active4 beds 2 baths1,830 sq. ft.
$295,000Active4 beds 2 baths1,830 sq. ft.312 10th Avenue N, Sartell, MN 56377
MLS# 6791859Listed by: VOIGTJOHNSON - New
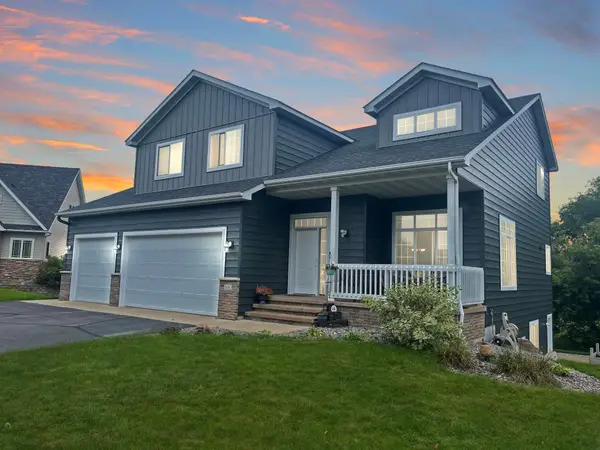 $649,950Active4 beds 4 baths3,042 sq. ft.
$649,950Active4 beds 4 baths3,042 sq. ft.600 Kendall Court, Sartell, MN 56377
MLS# 6792115Listed by: FERNDALE REALTY - New
 $278,990Active3 beds 2 baths1,653 sq. ft.
$278,990Active3 beds 2 baths1,653 sq. ft.900 4th Avenue E, Sartell, MN 56377
MLS# 6790103Listed by: SHREWD REAL ESTATE - New
 $1,199,900Active4 beds 3 baths3,978 sq. ft.
$1,199,900Active4 beds 3 baths3,978 sq. ft.38409 Brockway Hollow Drive, Sartell, MN 56377
MLS# 6791190Listed by: RE/MAX RESULTS - New
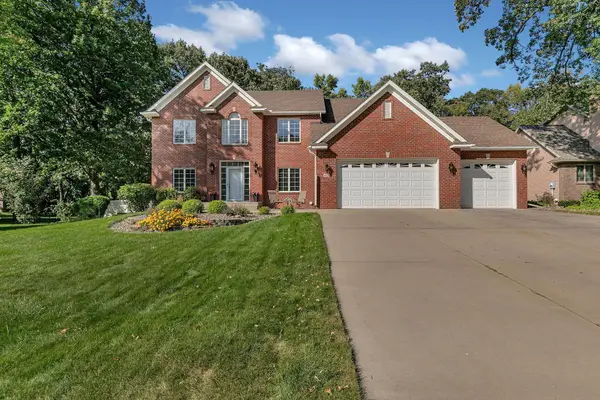 $515,000Active4 beds 3 baths3,039 sq. ft.
$515,000Active4 beds 3 baths3,039 sq. ft.613 17th Street N, Sartell, MN 56377
MLS# 6781757Listed by: CENTRAL MN REALTY LLC - New
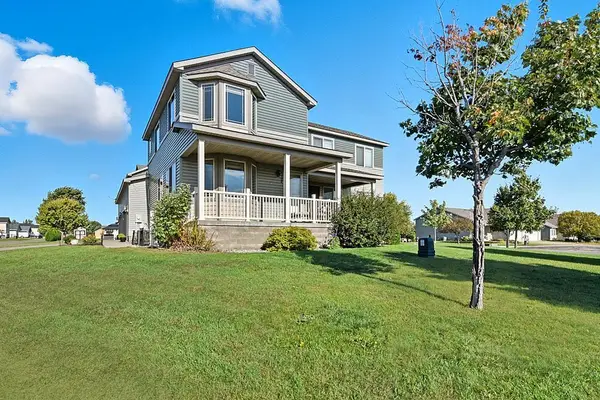 $270,000Active3 beds 3 baths1,650 sq. ft.
$270,000Active3 beds 3 baths1,650 sq. ft.1108 Mockingbird Loop, Sartell, MN 56377
MLS# 6766524Listed by: EDINA REALTY, INC.
