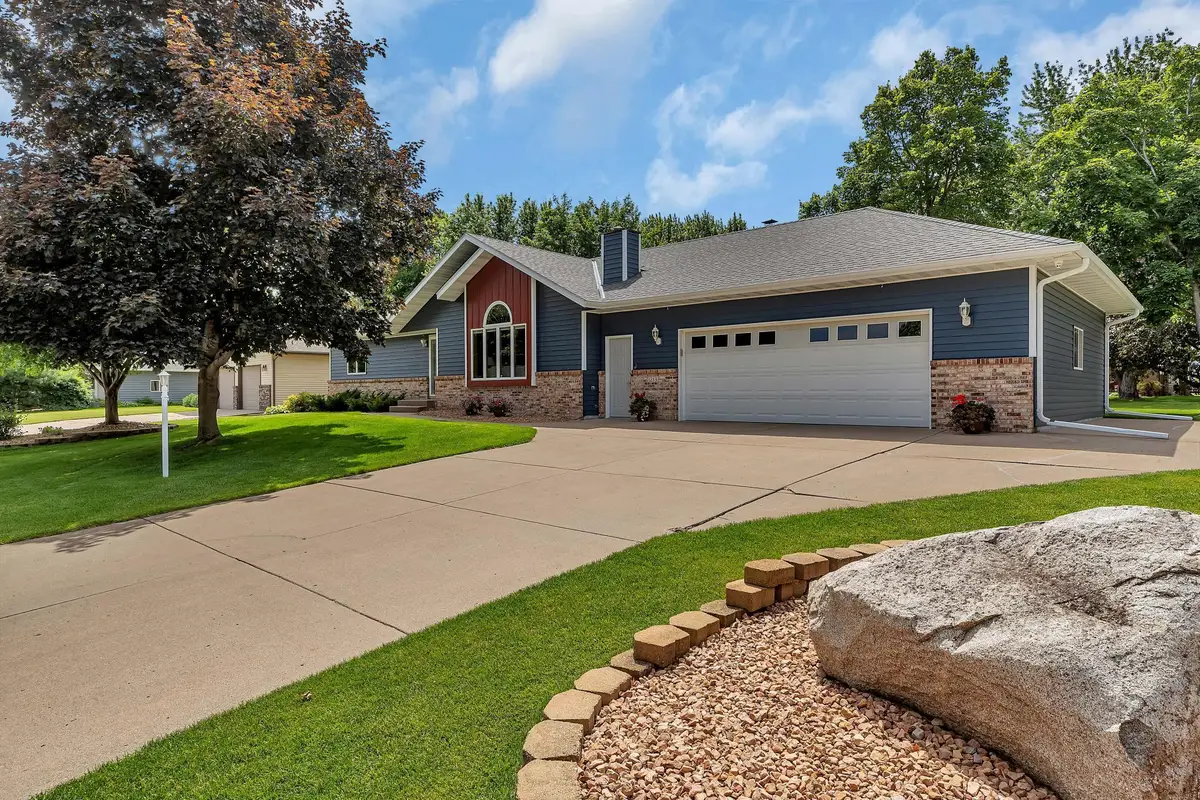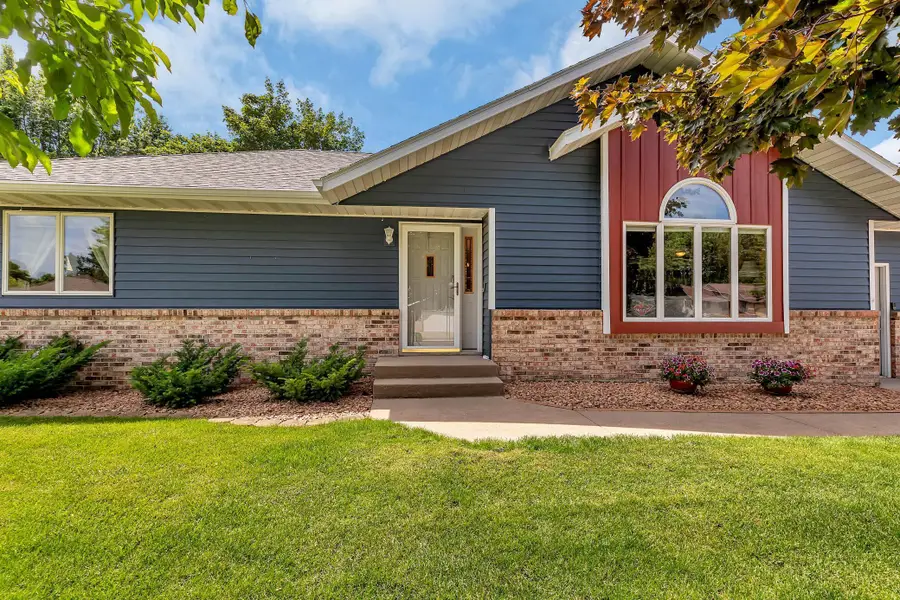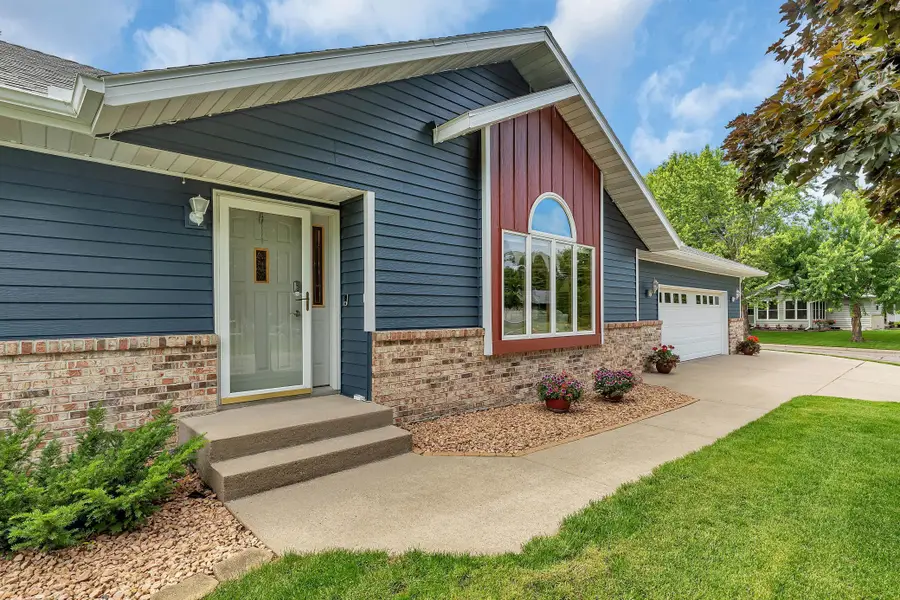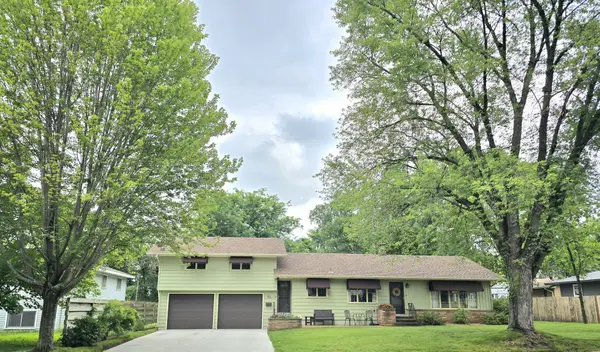1213 4 1/2 Avenue N, Sauk Rapids, MN 56379
Local realty services provided by:Better Homes and Gardens Real Estate First Choice



1213 4 1/2 Avenue N,Sauk Rapids, MN 56379
$429,900
- 3 Beds
- 4 Baths
- 3,208 sq. ft.
- Single family
- Pending
Listed by:paul morrison
Office:re/max results
MLS#:6736934
Source:NSMLS
Price summary
- Price:$429,900
- Price per sq. ft.:$125.26
About this home
Welcome to this beautifully maintained Ranch style home, positioned on a spacious corner lot, where pride of ownership is evident in every detail. As you drive by in the evening, you’ll be drawn in by the warm glow of custom exterior lighting that highlights both the house and the inviting paver and concrete patio—perfect for relaxed evenings or entertaining guests.
Curb appeal abounds with classic brick accents, maintenance-free steel siding, and seamless gutters. In the summer of 2022, the home was upgraded with new architectural shingles, new siding, fascia, and gutters—offering peace of mind for years to come.
Step into the oversized two-stall garage, a hobbyist's dream, featuring an 18-foot wide door with a LiftMaster MyQ smart opener, built-in shelving and cabinets that will stay, and even a wood-burning heater to keep you warm through the winter months. Two service doors, a ceiling fan, and a concrete driveway round out the garage’s impressive amenities.
Out back, the professionally designed patio was enhanced in 2019 with new pavers and seating walls, setting the stage for the custom-built granite-topped LP gas fireplace that is staying with the home. The 12x16 custom-built storage shed, constructed in 2018, provides ample space for all your outdoor needs and will remain with the property.
Inside, the heart of the home was beautifully updated in November 2020 with custom kitchen cabinetry, a stylish backsplash, granite countertops, and new flooring that extends into the laundry room and rear entry. The vaulted ceilings in the main living areas create a sense of space and light, while the solid oak six-panel doors and Anderson dual-pane windows throughout add quality and charm.
The main level living room features a gas fireplace with a brick surround and a solid wood mantel, creating a cozy spot for relaxation. The four-season sunroom is a true retreat, boasting a vaulted knotty pine ceiling and walls, electric heat, a wall A/C unit, and composite steps leading to the backyard.
The primary suite is a well-thought-out retreat, offering two separate closets—including one in the ensuite bath with a sit-down shower, raised oak vanity, and additional cabinetry. A second main-level bedroom includes a walk-in closet with a custom organizer, and both main level bedroom closet have custom built-ins for optimal storage.
The full bath on the main floor features a tiled tub surround and raised oak vanity, while a linen closet in the hall adds even more practical storage.
An additional half bath in the laundry room provides convenience, along with a washer and dryer that will stay, custom utility sink, and built-in cabinets above.
Downstairs, the spacious family room features a second gas fireplace, creating a warm and inviting atmosphere. The adjacent 3/4 bathroom includes a tiled shower surround, tile flooring, and a generous linen closet. The large lower-level bonus room offers versatile potential—whether you choose to use it as a craft room, workout space, theater room, or any other function your imagination envisions.
This home is equipped with modern, energy-efficient mechanicals, including a 92% high-efficiency forced air furnace, a gas water heater (new in December 2022), an Aqua Perfect water softener, and an inline water filter for the kitchen sink.
Rounding out the list of premium features is a full in-ground sprinkler system and a full security camera system—including a camera-equipped doorbell—that will remain with the home.
This is more than just a property—it’s a meticulously cared-for home with thoughtful upgrades, timeless charm, and modern conveniences, ready to welcome its next chapter.
Be sure to check out the 3-d virtual tour for an interactive walk through.
Contact an agent
Home facts
- Year built:1991
- Listing Id #:6736934
- Added:56 day(s) ago
- Updated:July 13, 2025 at 07:56 AM
Rooms and interior
- Bedrooms:3
- Total bathrooms:4
- Full bathrooms:1
- Half bathrooms:1
- Living area:3,208 sq. ft.
Heating and cooling
- Cooling:Central Air, Wall Unit(s)
- Heating:Fireplace(s), Forced Air
Structure and exterior
- Roof:Asphalt
- Year built:1991
- Building area:3,208 sq. ft.
- Lot area:0.38 Acres
Utilities
- Water:City Water - Connected
- Sewer:City Sewer - Connected
Finances and disclosures
- Price:$429,900
- Price per sq. ft.:$125.26
- Tax amount:$4,228 (2025)
New listings near 1213 4 1/2 Avenue N
- Coming Soon
 $285,000Coming Soon4 beds 3 baths
$285,000Coming Soon4 beds 3 baths819 2nd Avenue N, Sauk Rapids, MN 56379
MLS# 6772929Listed by: CENTRAL MN REALTY LLC - New
 $299,000Active6.53 Acres
$299,000Active6.53 Acres18th 18th, Sauk Rapids, MN 56379
MLS# 6773520Listed by: PARCEL REAL ESTATE INC. - New
 $299,000Active0.91 Acres
$299,000Active0.91 Acres820 18th Street Nw, Sauk Rapids, MN 56379
MLS# 6773361Listed by: PARCEL REAL ESTATE INC. - New
 $299,000Active1.07 Acres
$299,000Active1.07 Acres870 18th Street Nw, Sauk Rapids, MN 56379
MLS# 6773511Listed by: PARCEL REAL ESTATE INC. - Open Sun, 12 to 1:30pmNew
 $243,999Active3 beds 2 baths1,200 sq. ft.
$243,999Active3 beds 2 baths1,200 sq. ft.712 5th Avenue N, Sauk Rapids, MN 56379
MLS# 6769605Listed by: VOIGTJOHNSON - New
 $215,000Active4 beds 2 baths2,595 sq. ft.
$215,000Active4 beds 2 baths2,595 sq. ft.222 5th Street S, Sauk Rapids, MN 56379
MLS# 6770891Listed by: KELLER WILLIAMS CLASSIC RLTY NW - New
 $245,000Active4 beds 2 baths1,878 sq. ft.
$245,000Active4 beds 2 baths1,878 sq. ft.308 Summit Avenue S, Sauk Rapids, MN 56379
MLS# 6768351Listed by: BRIX REAL ESTATE - New
 $339,000Active5 beds 2 baths2,785 sq. ft.
$339,000Active5 beds 2 baths2,785 sq. ft.112 Summit Avenue S, Sauk Rapids, MN 56379
MLS# 6764723Listed by: RE/MAX RESULTS  $249,900Pending3 beds 2 baths1,730 sq. ft.
$249,900Pending3 beds 2 baths1,730 sq. ft.320 5th Avenue N, Sauk Rapids, MN 56379
MLS# 6767877Listed by: AGENCY NORTH REAL ESTATE, INC $274,900Pending3 beds 2 baths1,578 sq. ft.
$274,900Pending3 beds 2 baths1,578 sq. ft.1726 Summit Avenue N, Sauk Rapids, MN 56379
MLS# 6764827Listed by: RE/MAX RESULTS

