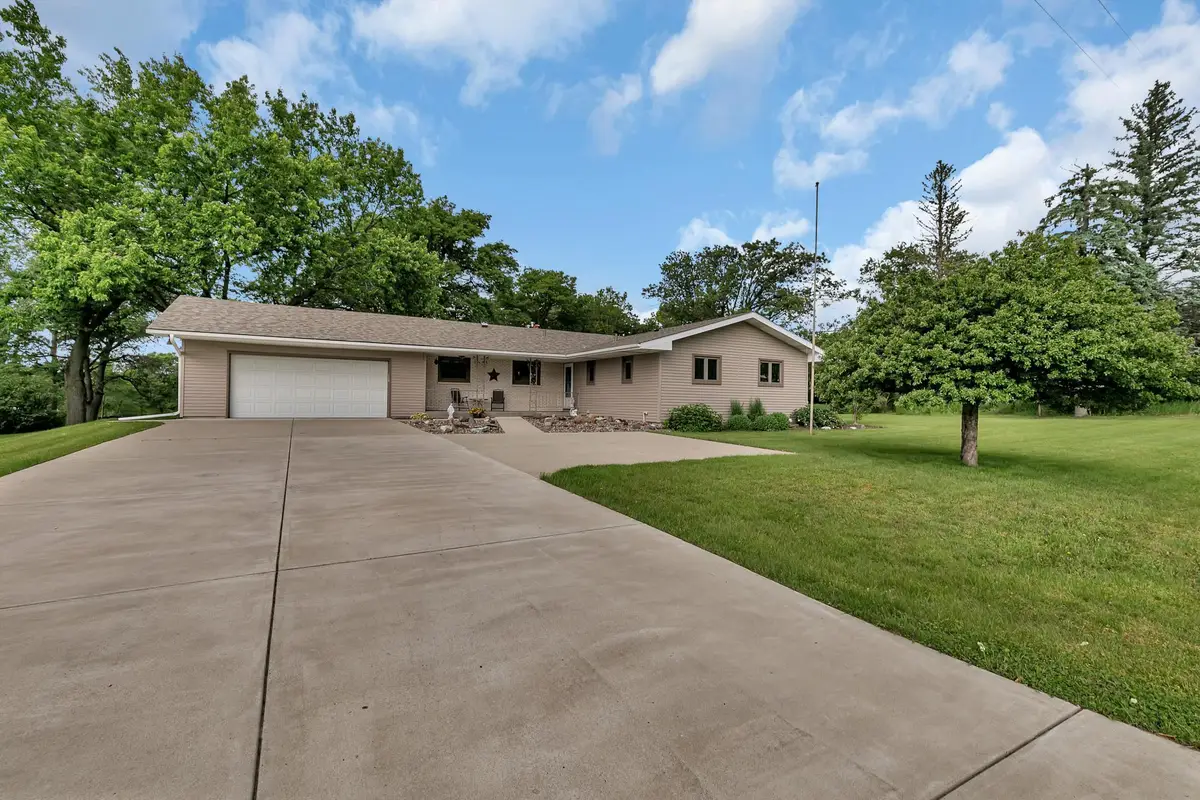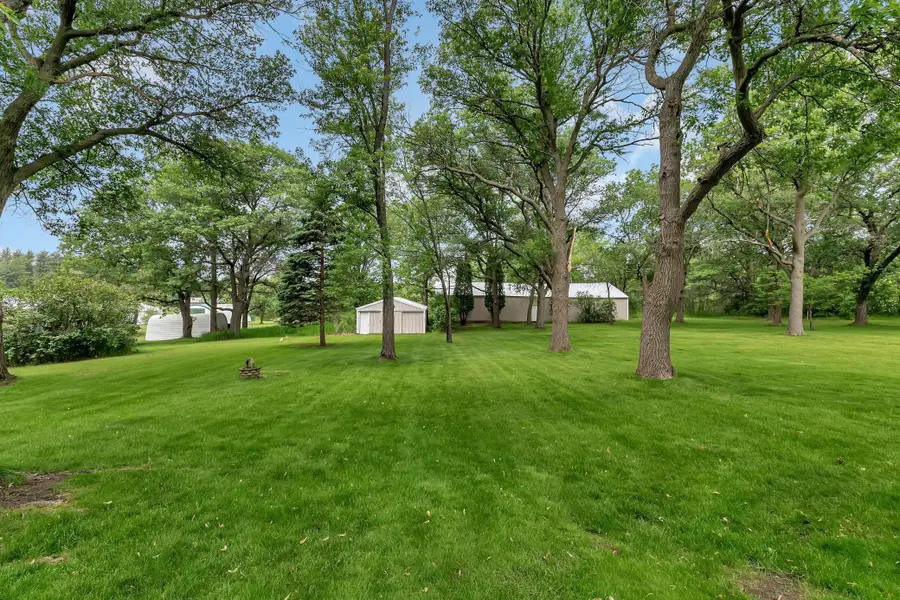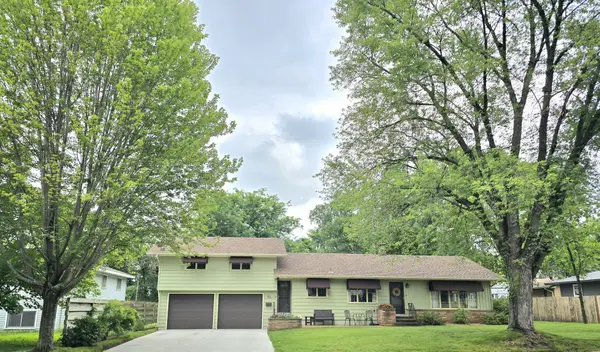1341 75th Avenue Ne, Sauk Rapids, MN 56379
Local realty services provided by:Better Homes and Gardens Real Estate First Choice



1341 75th Avenue Ne,Sauk Rapids, MN 56379
$450,000
- 5 Beds
- 3 Baths
- 2,746 sq. ft.
- Single family
- Pending
Listed by:stella scholl
Office:premier real estate services
MLS#:6735654
Source:NSMLS
Price summary
- Price:$450,000
- Price per sq. ft.:$155.39
About this home
Charming 5-Bedroom Country Rambler on 2.59 Acres – Just Minutes from St. Cloud & Sauk Rapids!
Welcome to your dream country retreat! This rambler offers the perfect blend of comfort, space, and convenience. Situated on 2.59 peaceful acres, this home is just minutes from St. Cloud and Sauk Rapids—giving you the privacy of country living with easy access to city amenities. All shingles and siding house replaced 3 years ago. New steel roof on sheds 3 years ago. 2 wood burning fireplaces.
Step inside starting with a large foyer to discover a well-designed main level featuring a cozy living area with a look through fireplace, main floor laundry, and beautiful granite countertops in the kitchen. The large storage room offers ample space for all your needs, while the inviting family room offers a cozy fireplace and a built-in bar which is perfect for entertaining.
Outside, you'll find two impressive outbuildings with electric service —a 20x32 and an 80x40—ideal for storage, a workshop, or your hobby farm needs.
Don't miss out on this rare opportunity to own a spacious home in a fantastic location. Schedule your private showing today!
Contact an agent
Home facts
- Year built:1966
- Listing Id #:6735654
- Added:64 day(s) ago
- Updated:July 13, 2025 at 08:01 AM
Rooms and interior
- Bedrooms:5
- Total bathrooms:3
- Full bathrooms:1
- Half bathrooms:1
- Living area:2,746 sq. ft.
Heating and cooling
- Cooling:Central Air
- Heating:Baseboard, Boiler
Structure and exterior
- Roof:Asphalt
- Year built:1966
- Building area:2,746 sq. ft.
- Lot area:2.59 Acres
Utilities
- Water:Well
- Sewer:Tank with Drainage Field
Finances and disclosures
- Price:$450,000
- Price per sq. ft.:$155.39
- Tax amount:$2,272 (2024)
New listings near 1341 75th Avenue Ne
- Coming Soon
 $285,000Coming Soon4 beds 3 baths
$285,000Coming Soon4 beds 3 baths819 2nd Avenue N, Sauk Rapids, MN 56379
MLS# 6772929Listed by: CENTRAL MN REALTY LLC - New
 $299,000Active6.53 Acres
$299,000Active6.53 Acres18th 18th, Sauk Rapids, MN 56379
MLS# 6773520Listed by: PARCEL REAL ESTATE INC. - New
 $299,000Active0.91 Acres
$299,000Active0.91 Acres820 18th Street Nw, Sauk Rapids, MN 56379
MLS# 6773361Listed by: PARCEL REAL ESTATE INC. - New
 $299,000Active1.07 Acres
$299,000Active1.07 Acres870 18th Street Nw, Sauk Rapids, MN 56379
MLS# 6773511Listed by: PARCEL REAL ESTATE INC. - Open Sun, 12 to 1:30pmNew
 $243,999Active3 beds 2 baths1,200 sq. ft.
$243,999Active3 beds 2 baths1,200 sq. ft.712 5th Avenue N, Sauk Rapids, MN 56379
MLS# 6769605Listed by: VOIGTJOHNSON - New
 $215,000Active4 beds 2 baths2,595 sq. ft.
$215,000Active4 beds 2 baths2,595 sq. ft.222 5th Street S, Sauk Rapids, MN 56379
MLS# 6770891Listed by: KELLER WILLIAMS CLASSIC RLTY NW - New
 $245,000Active4 beds 2 baths1,878 sq. ft.
$245,000Active4 beds 2 baths1,878 sq. ft.308 Summit Avenue S, Sauk Rapids, MN 56379
MLS# 6768351Listed by: BRIX REAL ESTATE - New
 $339,000Active5 beds 2 baths2,785 sq. ft.
$339,000Active5 beds 2 baths2,785 sq. ft.112 Summit Avenue S, Sauk Rapids, MN 56379
MLS# 6764723Listed by: RE/MAX RESULTS  $249,900Pending3 beds 2 baths1,730 sq. ft.
$249,900Pending3 beds 2 baths1,730 sq. ft.320 5th Avenue N, Sauk Rapids, MN 56379
MLS# 6767877Listed by: AGENCY NORTH REAL ESTATE, INC $274,900Pending3 beds 2 baths1,578 sq. ft.
$274,900Pending3 beds 2 baths1,578 sq. ft.1726 Summit Avenue N, Sauk Rapids, MN 56379
MLS# 6764827Listed by: RE/MAX RESULTS

