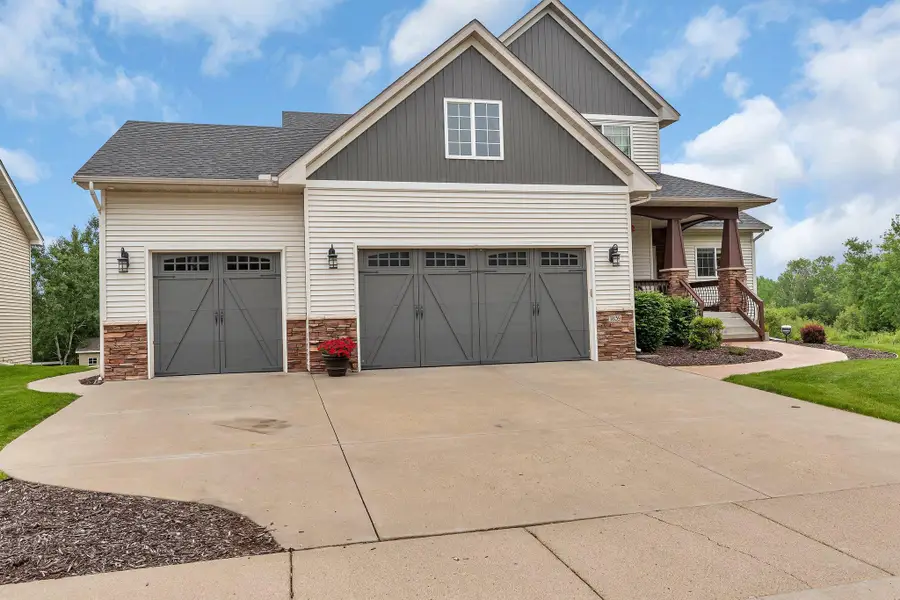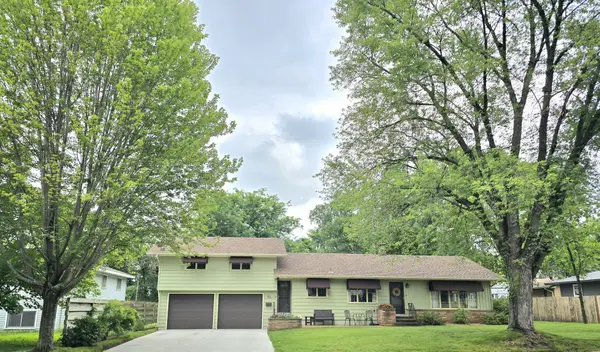1839 Perennial Lane Ne, Sauk Rapids, MN 56379
Local realty services provided by:Better Homes and Gardens Real Estate First Choice



1839 Perennial Lane Ne,Sauk Rapids, MN 56379
$514,900
- 4 Beds
- 4 Baths
- 3,424 sq. ft.
- Single family
- Pending
Listed by:ronald klaers
Office:coldwell banker realty
MLS#:6732870
Source:NSMLS
Price summary
- Price:$514,900
- Price per sq. ft.:$150.38
About this home
From the moment you pull into the cul de sac, you will appreciate this meticulously maintained modified Two-Story home. This stunning 4 bedroom 4 bathroom Sauk Rapids home sits on a large .41 acre lot at the end of Perennial Drive surrounded by wet lands and privacy. As you enter the home you will admire the many updates and upgrades. The entire interior of the home has been painted along with exterior doors and garage doors. The updated kitchen features Hickory cabinets, Granite countertops, double oven, custom stove hood and wine fridge. Both kitchen and dining room lighting have been replaced. Main floor Laundry has in floor heat and a recently added storage closet for convenience. The main floor primary suite has had a complete remodel including an expanded walk in closet, enlarged shower, granite counter tops, new sinks, faucets, lighting, mirrors, tile, and carpet. The primary bathroom also has in floor heat. The lower level is perfect for entertaining with its kitchenette, large family room, and recently added theater room. The large 3 stall garage has in floor heat and a gas heater. There is a large side door to the garage for convenience. The overall quality and condition of this home will surely exceed your expectations. Set up your showing today, you will not be disappointed! Open Houses will be held on Friday 6/20/2025 from 4:30-6:00pm and Saturday 6/21/2025 from 10:00-11:30.
Contact an agent
Home facts
- Year built:2006
- Listing Id #:6732870
- Added:60 day(s) ago
- Updated:July 13, 2025 at 07:56 AM
Rooms and interior
- Bedrooms:4
- Total bathrooms:4
- Full bathrooms:1
- Half bathrooms:1
- Living area:3,424 sq. ft.
Heating and cooling
- Cooling:Central Air
- Heating:Fireplace(s), Radiant Floor
Structure and exterior
- Roof:Age 8 Years or Less, Asphalt
- Year built:2006
- Building area:3,424 sq. ft.
- Lot area:0.41 Acres
Utilities
- Water:City Water - Connected
- Sewer:City Sewer - Connected
Finances and disclosures
- Price:$514,900
- Price per sq. ft.:$150.38
- Tax amount:$6,180 (2024)
New listings near 1839 Perennial Lane Ne
- Coming Soon
 $285,000Coming Soon4 beds 3 baths
$285,000Coming Soon4 beds 3 baths819 2nd Avenue N, Sauk Rapids, MN 56379
MLS# 6772929Listed by: CENTRAL MN REALTY LLC - New
 $299,000Active6.53 Acres
$299,000Active6.53 Acres18th 18th, Sauk Rapids, MN 56379
MLS# 6773520Listed by: PARCEL REAL ESTATE INC. - New
 $299,000Active0.91 Acres
$299,000Active0.91 Acres820 18th Street Nw, Sauk Rapids, MN 56379
MLS# 6773361Listed by: PARCEL REAL ESTATE INC. - New
 $299,000Active1.07 Acres
$299,000Active1.07 Acres870 18th Street Nw, Sauk Rapids, MN 56379
MLS# 6773511Listed by: PARCEL REAL ESTATE INC. - Open Sun, 12 to 1:30pmNew
 $243,999Active3 beds 2 baths1,200 sq. ft.
$243,999Active3 beds 2 baths1,200 sq. ft.712 5th Avenue N, Sauk Rapids, MN 56379
MLS# 6769605Listed by: VOIGTJOHNSON - New
 $215,000Active4 beds 2 baths2,595 sq. ft.
$215,000Active4 beds 2 baths2,595 sq. ft.222 5th Street S, Sauk Rapids, MN 56379
MLS# 6770891Listed by: KELLER WILLIAMS CLASSIC RLTY NW - New
 $245,000Active4 beds 2 baths1,878 sq. ft.
$245,000Active4 beds 2 baths1,878 sq. ft.308 Summit Avenue S, Sauk Rapids, MN 56379
MLS# 6768351Listed by: BRIX REAL ESTATE - New
 $339,000Active5 beds 2 baths2,785 sq. ft.
$339,000Active5 beds 2 baths2,785 sq. ft.112 Summit Avenue S, Sauk Rapids, MN 56379
MLS# 6764723Listed by: RE/MAX RESULTS  $249,900Pending3 beds 2 baths1,730 sq. ft.
$249,900Pending3 beds 2 baths1,730 sq. ft.320 5th Avenue N, Sauk Rapids, MN 56379
MLS# 6767877Listed by: AGENCY NORTH REAL ESTATE, INC $274,900Pending3 beds 2 baths1,578 sq. ft.
$274,900Pending3 beds 2 baths1,578 sq. ft.1726 Summit Avenue N, Sauk Rapids, MN 56379
MLS# 6764827Listed by: RE/MAX RESULTS

