2253 Park View Lane Ne, Sauk Rapids, MN 56379
Local realty services provided by:Better Homes and Gardens Real Estate Advantage One
2253 Park View Lane Ne,Sauk Rapids, MN 56379
$220,000
- 2 Beds
- 1 Baths
- 1,098 sq. ft.
- Single family
- Pending
Listed by:christian r kirmeier
Office:wits realty
MLS#:6778740
Source:ND_FMAAR
Price summary
- Price:$220,000
- Price per sq. ft.:$200.36
- Monthly HOA dues:$250
About this home
Welcome to your cozy, one-level Patio Home nestled in the Garden Villas of Autumn Ridge, offering true one-floor living in a friendly Sauk Rapids neighborhood. This tidy 2-bedroom, 1-bathroom gem spans 1,098 sq ft, and was built in 2004.
Step inside to discover new luxury vinyl plank (LVP) flooring and brand-new plush carpet that give the interior a fresh, modern feel—perfect for welcoming guests or simply relaxing after a long day. The open-concept kitchen features custom cabinetry with a convenient island and is fully equipped with all appliances, seamlessly flowing into the dining area and living space—a layout that just works.
The inviting master suite boasts a spacious walk-in closet and direct access to the full bath—an easy, efficient design. A handy mudroom entry from the attached two-stall garage offers added storage, complete with a custom bench and closet—and even laundry —making daily routines a breeze.
Outside, enjoy both a front porch overlooking the splash pad and park and a back patio—great for morning coffee, evening conversation, or simply enjoying low-maintenance outdoor living.
Also, no lawn mowing in your future! The HOA handles lawn care and snow removal—real convenience at your fingertips.
This delightful home combines ease, comfort, and style—perfect for downsizers, first-time buyers, or anyone craving the simplicity of one level living with terrific upkeep handled for you. Don’t miss the chance to tour this appealing, move-in-ready home in one of Central Minnesota’s most welcoming communities!
Contact an agent
Home facts
- Year built:2004
- Listing ID #:6778740
- Added:49 day(s) ago
- Updated:October 18, 2025 at 07:37 AM
Rooms and interior
- Bedrooms:2
- Total bathrooms:1
- Full bathrooms:1
- Living area:1,098 sq. ft.
Heating and cooling
- Cooling:Central Air
- Heating:Forced Air
Structure and exterior
- Year built:2004
- Building area:1,098 sq. ft.
- Lot area:0.05 Acres
Utilities
- Water:City Water/Connected
- Sewer:City Sewer/Connected
Finances and disclosures
- Price:$220,000
- Price per sq. ft.:$200.36
- Tax amount:$2,788
New listings near 2253 Park View Lane Ne
- New
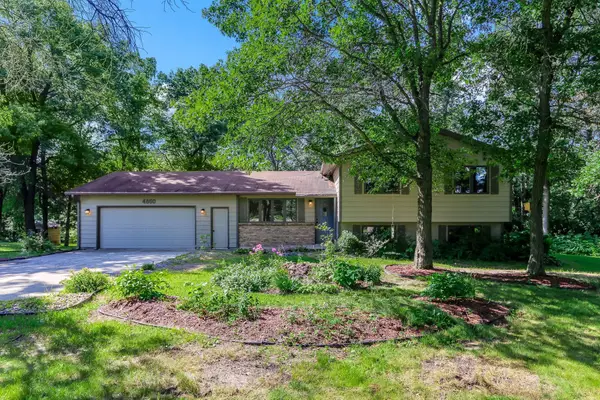 $355,000Active4 beds 3 baths2,750 sq. ft.
$355,000Active4 beds 3 baths2,750 sq. ft.4860 15th Street Ne, Sauk Rapids, MN 56379
MLS# 6804282Listed by: KRIS LINDAHL REAL ESTATE - New
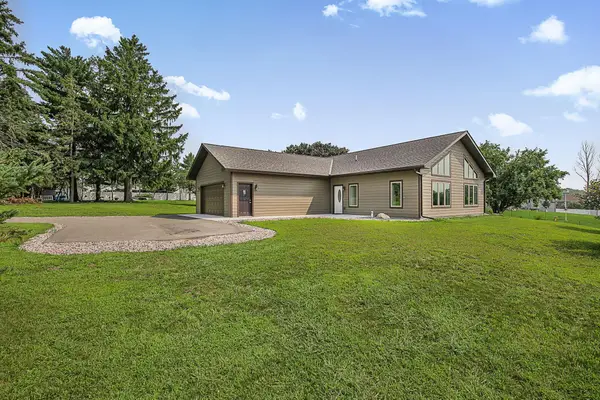 $494,900Active2 beds 2 baths1,200 sq. ft.
$494,900Active2 beds 2 baths1,200 sq. ft.1000 10th Avenue Ne, Sauk Rapids, MN 56379
MLS# 6803997Listed by: PREMIER REAL ESTATE SERVICES - New
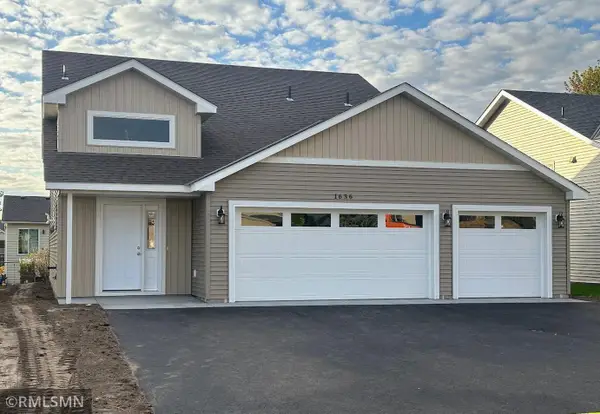 $358,500Active4 beds 2 baths2,293 sq. ft.
$358,500Active4 beds 2 baths2,293 sq. ft.1636 Park View Lane Ne, Sauk Rapids, MN 56379
MLS# 6803317Listed by: JOHN RUSSELL REAL ESTATE INC. - New
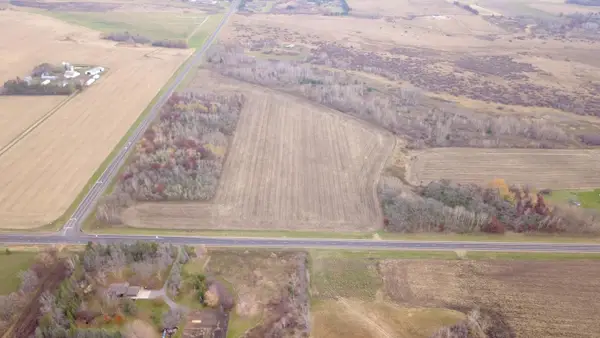 $205,000Active15.73 Acres
$205,000Active15.73 AcresTBD Lot A Mayhew Lake Road, Sauk Rapids, MN 56379
MLS# 6802148Listed by: CENTURY 21 FIRST REALTY, INC. - New
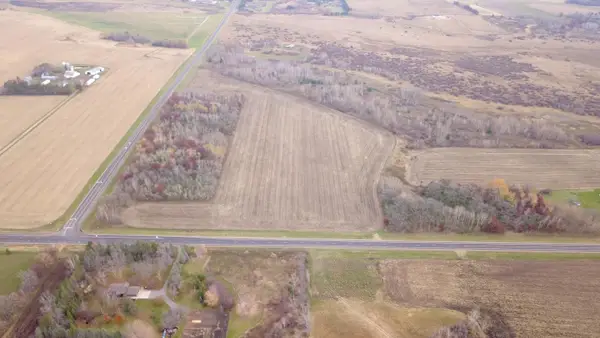 $349,900Active29 Acres
$349,900Active29 AcresTBD Lot B Mayhew Lake Road, Sauk Rapids, MN 56379
MLS# 6802648Listed by: CENTURY 21 FIRST REALTY, INC. - New
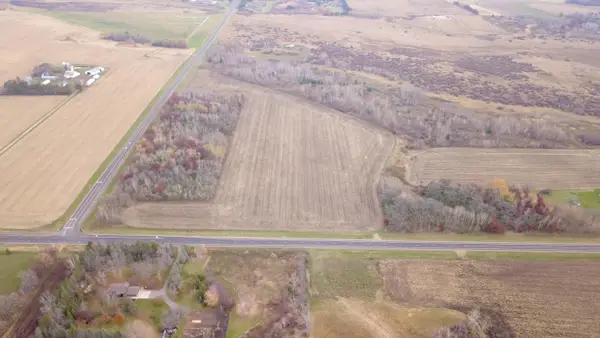 $285,000Active34.41 Acres
$285,000Active34.41 AcresTBD Lot H Mayhew Lake Road, Sauk Rapids, MN 56379
MLS# 6802673Listed by: CENTURY 21 FIRST REALTY, INC. - New
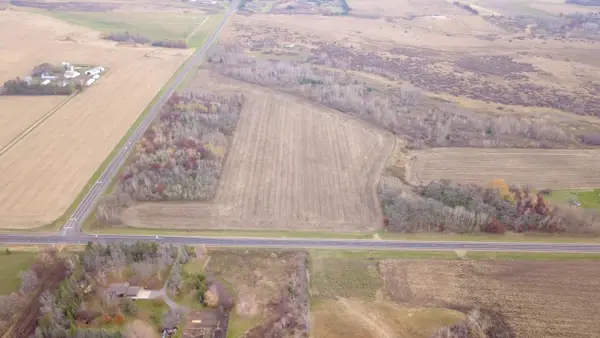 $429,900Active48.01 Acres
$429,900Active48.01 AcresTBD Lot G Mayhew Lake Road, Sauk Rapids, MN 56379
MLS# 6802687Listed by: CENTURY 21 FIRST REALTY, INC. - New
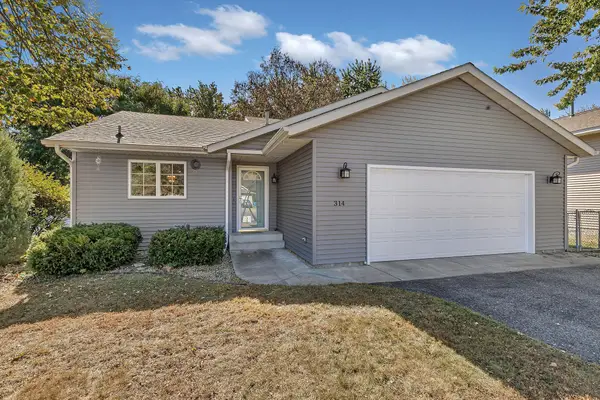 $299,900Active4 beds 2 baths2,013 sq. ft.
$299,900Active4 beds 2 baths2,013 sq. ft.314 Pleasant Ridge Drive, Sauk Rapids, MN 56379
MLS# 6802489Listed by: PREMIER REAL ESTATE SERVICES - New
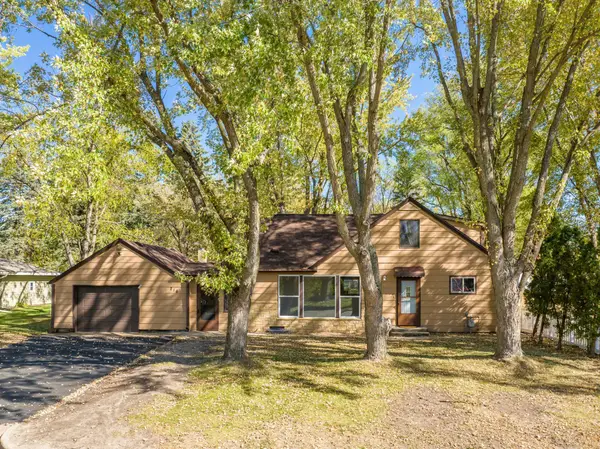 $249,900Active4 beds 2 baths1,463 sq. ft.
$249,900Active4 beds 2 baths1,463 sq. ft.216 8th Avenue N, Sauk Rapids, MN 56379
MLS# 6800071Listed by: DISTINCT REALESTATE LLC 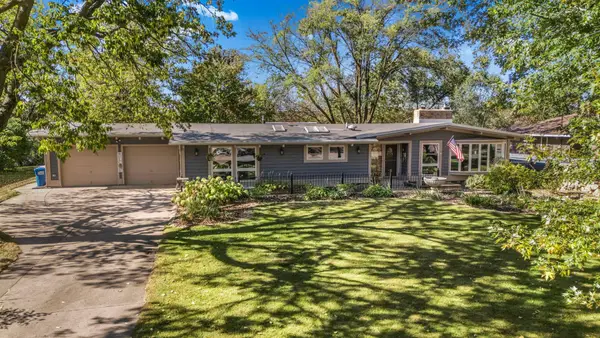 $450,000Pending3 beds 3 baths3,360 sq. ft.
$450,000Pending3 beds 3 baths3,360 sq. ft.1011 Water Avenue S, Sauk Rapids, MN 56379
MLS# 6801167Listed by: VOIGTJOHNSON
