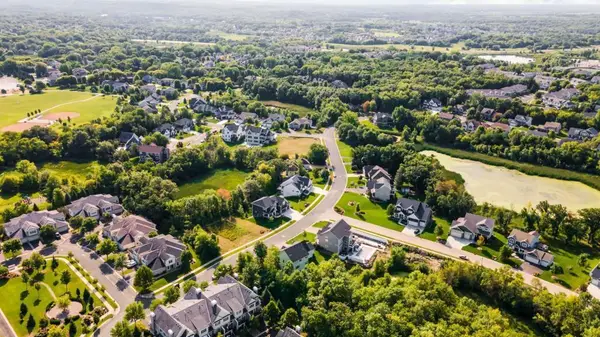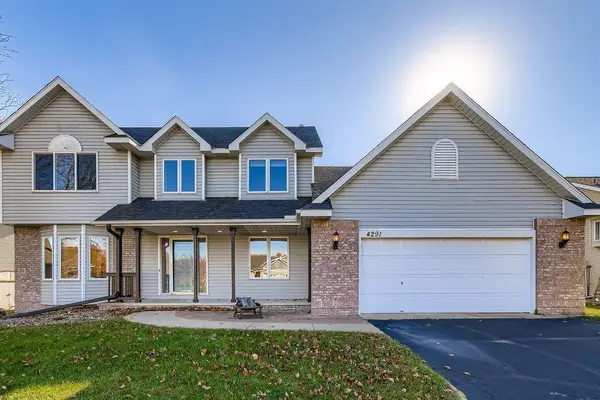15701 Aquila Avenue, Savage, MN 55378
Local realty services provided by:Better Homes and Gardens Real Estate Advantage One
15701 Aquila Avenue,Savage, MN 55378
$873,245
- 5 Beds
- 5 Baths
- 4,027 sq. ft.
- Single family
- Active
Listed by: michelle s. buchmann, heather ostlie
Office: keyland realty, llc.
MLS#:6753800
Source:NSMLS
Price summary
- Price:$873,245
- Price per sq. ft.:$216.85
About this home
Welcome to Big Sky Estates, a community exclusively built by KEY LAND Homes! Offering multiple floor plans with exceptional opportunities for personalization. You will be WOW'd from the moment you step through the front door of this Sheridan plan. This home offers an oversized 3-car garage, Quartz countertops in kitchen and baths, soft close cabinets & drawers, hickory Kitchen cabinets with a painted center island, and walk-in pantry. The butler's pantry area will impress with additional prep area, sink, and beverage refrigerator. The spacious open concept floor plan has generously sized spaces, abundant natural lighting and exquisite thoughtful design options. The upper level includes great sized bedrooms as well as a junior suite with private bathroom and two bedrooms that share a bathroom. The owner's suite bathroom has a free-standing soaking tub, and tiled shower. The laundry room can be accessed from the upper level hallway and the owner's closet. We proudly offer an unparalleled 5-year extended home warranty and are extremely proud to be GreenPath Certified - standards set and achieved via Housing First Minnesota. Come see and feel the KEY LAND difference for yourself.
Contact an agent
Home facts
- Year built:2025
- Listing ID #:6753800
- Added:104 day(s) ago
- Updated:November 12, 2025 at 04:43 AM
Rooms and interior
- Bedrooms:5
- Total bathrooms:5
- Full bathrooms:1
- Half bathrooms:1
- Living area:4,027 sq. ft.
Heating and cooling
- Cooling:Central Air
- Heating:Forced Air
Structure and exterior
- Roof:Asphalt
- Year built:2025
- Building area:4,027 sq. ft.
- Lot area:0.24 Acres
Utilities
- Water:City Water - Connected
- Sewer:City Sewer - Connected
Finances and disclosures
- Price:$873,245
- Price per sq. ft.:$216.85
- Tax amount:$2,036 (2025)
New listings near 15701 Aquila Avenue
- New
 $121,000Active0.33 Acres
$121,000Active0.33 AcresTBD Sumter Avenue, Savage, MN 55378
MLS# 6815439Listed by: RE/MAX ADVANTAGE PLUS - New
 $500,000Active4 beds 4 baths3,100 sq. ft.
$500,000Active4 beds 4 baths3,100 sq. ft.13539 Foxberry Road, Savage, MN 55378
MLS# 6815386Listed by: KELLER WILLIAMS REALTY INTEGRITY - New
 $649,000Active5 beds 4 baths3,647 sq. ft.
$649,000Active5 beds 4 baths3,647 sq. ft.13836 Nevada Avenue, Savage, MN 55378
MLS# 6815265Listed by: RE/MAX ADVANTAGE PLUS - New
 $474,900Active4 beds 4 baths3,343 sq. ft.
$474,900Active4 beds 4 baths3,343 sq. ft.4291 W 150th Street, Savage, MN 55378
MLS# 6815028Listed by: KELLER WILLIAMS REALTY INTEGRITY LAKES - New
 $899,000Active5 beds 5 baths4,516 sq. ft.
$899,000Active5 beds 5 baths4,516 sq. ft.7736 Stafford Trail, Savage, MN 55378
MLS# 6794094Listed by: BRIDGE REALTY, LLC - New
 $450,000Active4 beds 3 baths3,091 sq. ft.
$450,000Active4 beds 3 baths3,091 sq. ft.14606 Beverley Lane, Savage, MN 55378
MLS# 6812739Listed by: STONE PATH REALTY, LLC - New
 $450,000Active4 beds 3 baths3,238 sq. ft.
$450,000Active4 beds 3 baths3,238 sq. ft.14606 Beverley Lane, Savage, MN 55378
MLS# 6812739Listed by: STONE PATH REALTY, LLC - New
 $460,000Active4 beds 2 baths2,236 sq. ft.
$460,000Active4 beds 2 baths2,236 sq. ft.14774 Yosemite Avenue S, Savage, MN 55378
MLS# 6813662Listed by: BRIDGE REALTY, LLC - New
 $500,000Active4 beds 4 baths2,676 sq. ft.
$500,000Active4 beds 4 baths2,676 sq. ft.14388 Kipling Avenue S, Savage, MN 55378
MLS# 6812172Listed by: EDINA REALTY, INC. - Open Sat, 11am to 2pm
 $599,900Active3 beds 3 baths2,160 sq. ft.
$599,900Active3 beds 3 baths2,160 sq. ft.15733 Wyoming Avenue, Savage, MN 55378
MLS# 6810849Listed by: KELLER WILLIAMS PREFERRED RLTY
