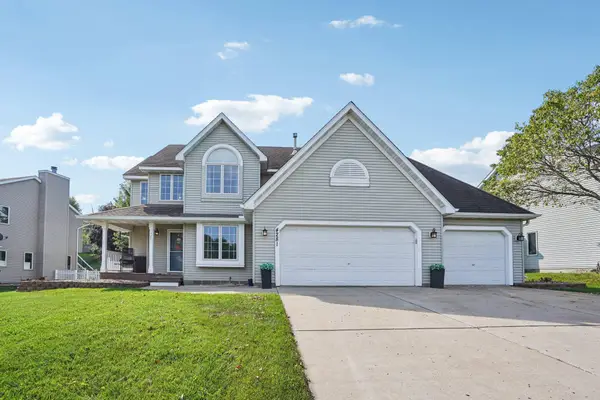6910 151st Street, Savage, MN 55378
Local realty services provided by:Better Homes and Gardens Real Estate First Choice
6910 151st Street,Savage, MN 55378
$350,000
- 3 Beds
- 4 Baths
- 2,418 sq. ft.
- Townhouse
- Active
Listed by:sheryl petrashek
Office:re/max results
MLS#:6786178
Source:NSMLS
Price summary
- Price:$350,000
- Price per sq. ft.:$140.96
- Monthly HOA dues:$367
About this home
Credit River Views from your Deck! Stunning Location & Gorgeous Views make this Two Story Townhome Special. Welcoming Entry Foyer, Large Great Room with Fireplace and Two Flanking Windows, Spacious Dining Area with Sliding Glass Door Walkout to the Peaceful and Private Feeling Deck! Modern, Open Kitchen offers Granite Countertops, Tile Backsplash, Snack Bar, Quality Cabinetry and Stainless Steel Appliances. Back Entry offers easy access to attached 2 Car Garage. Upper Level includes Open Loft, perfect for Media Room, Home Office or Hobbies. Primary Bedroom includes Dual Windows with Views of the River Valley and private enSuite Bath. Two more Bedrooms, Full Bath and Laundry Room on upper level. Recently Finished Lower Level (2023) offers Huge Family Room with Two Daylight Windows, perfect for Playroom, Home Gym, Office for a 4th Bedroom. Convenient 3/4 bath allows for Guest Accommodations. Over 2400 Finished Square Feet, Updates include: New Furnace and AC in 2022. New Water Softener, Washer, and Dryer in 2025. New Gutters and Toilets in 2023 and Water Heater in 2021. Incredible Value, Move-in Ready Condition.
Contact an agent
Home facts
- Year built:2011
- Listing ID #:6786178
- Added:13 day(s) ago
- Updated:September 25, 2025 at 01:43 PM
Rooms and interior
- Bedrooms:3
- Total bathrooms:4
- Full bathrooms:2
- Half bathrooms:1
- Living area:2,418 sq. ft.
Heating and cooling
- Cooling:Central Air
- Heating:Forced Air
Structure and exterior
- Roof:Age Over 8 Years, Asphalt
- Year built:2011
- Building area:2,418 sq. ft.
- Lot area:0.04 Acres
Utilities
- Water:City Water - Connected
- Sewer:City Sewer - Connected
Finances and disclosures
- Price:$350,000
- Price per sq. ft.:$140.96
- Tax amount:$3,558 (2025)
New listings near 6910 151st Street
- New
 $249,900Active2 beds 2 baths1,330 sq. ft.
$249,900Active2 beds 2 baths1,330 sq. ft.7541 Southridge Lane, Savage, MN 55378
MLS# 6794092Listed by: RE/MAX ADVANTAGE PLUS - New
 $249,900Active2 beds 2 baths1,330 sq. ft.
$249,900Active2 beds 2 baths1,330 sq. ft.7541 Southridge Lane, Savage, MN 55378
MLS# 6794092Listed by: RE/MAX ADVANTAGE PLUS - Open Sat, 2:30 to 4pmNew
 $414,900Active3 beds 3 baths2,892 sq. ft.
$414,900Active3 beds 3 baths2,892 sq. ft.8821 Preserve Place, Savage, MN 55378
MLS# 6710283Listed by: STONE PATH REALTY, LLC - Coming Soon
 $650,000Coming Soon4 beds 3 baths
$650,000Coming Soon4 beds 3 baths6514 134th Lane, Savage, MN 55378
MLS# 6784100Listed by: RUSSO REALTY LLC - New
 $734,900Active5 beds 4 baths3,566 sq. ft.
$734,900Active5 beds 4 baths3,566 sq. ft.6119 151st Street, Savage, MN 55378
MLS# 6793193Listed by: RE/MAX PREFERRED - Open Sat, 2:30 to 4pmNew
 $414,900Active3 beds 3 baths2,356 sq. ft.
$414,900Active3 beds 3 baths2,356 sq. ft.8821 Preserve Place, Savage, MN 55378
MLS# 6710283Listed by: STONE PATH REALTY, LLC  $210,000Pending3 beds 1 baths1,172 sq. ft.
$210,000Pending3 beds 1 baths1,172 sq. ft.4037 W 124th Street, Savage, MN 55378
MLS# 6789144Listed by: ENGEL & VOLKERS LAKE MINNETONKA- Open Sun, 12 to 2pmNew
 $459,900Active3 beds 4 baths2,711 sq. ft.
$459,900Active3 beds 4 baths2,711 sq. ft.4281 W 150th Street, Savage, MN 55378
MLS# 6789215Listed by: REDFIN CORPORATION - New
 $669,900Active4 beds 3 baths3,132 sq. ft.
$669,900Active4 beds 3 baths3,132 sq. ft.14145 Natchez Avenue, Savage, MN 55378
MLS# 6791197Listed by: KELLER WILLIAMS REALTY INTEGRITY - New
 $357,000Active2 beds 2 baths1,524 sq. ft.
$357,000Active2 beds 2 baths1,524 sq. ft.14434 Edgewood Avenue, Savage, MN 55378
MLS# 6791019Listed by: EDINA REALTY, INC.
