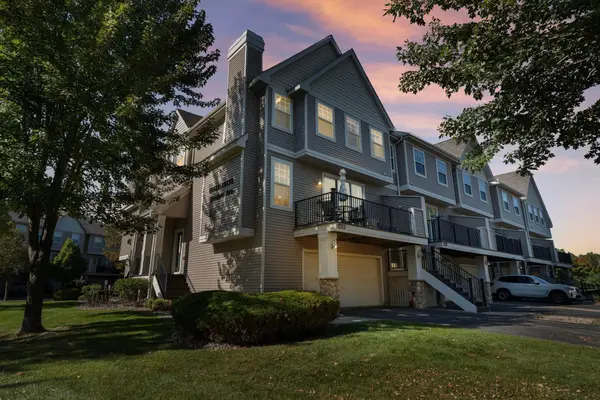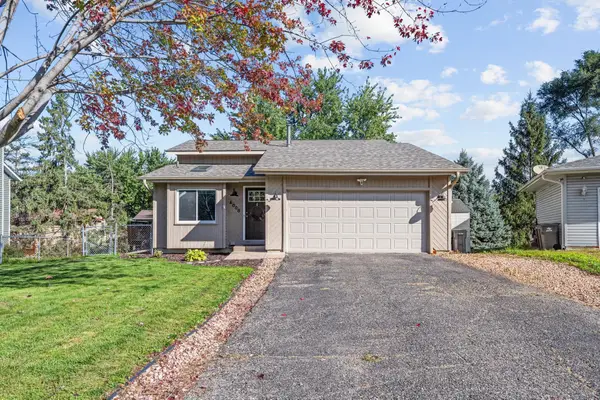7744 146th Terrace, Savage, MN 55378
Local realty services provided by:Better Homes and Gardens Real Estate First Choice
7744 146th Terrace,Savage, MN 55378
$921,000
- 3 Beds
- 3 Baths
- 2,479 sq. ft.
- Single family
- Active
Listed by:amy collins
Office:re/max results
MLS#:6686701
Source:NSMLS
Price summary
- Price:$921,000
- Price per sq. ft.:$371.52
- Monthly HOA dues:$250
About this home
Come tour this home only during Parade of Homes in September, Friday-Sunday 12-6pm.
Discover elevated living in the highly sought-after Eagleview development in Savage. Choose from a one-story or two-story floorplan. Our luxury villas combine sophistication, convenience, and comfort in one stunning package. Designed with low-entry, slab-on-grade construction, our homes offers effortless accessibility while showcasing thoughtful details and high-end finishes throughout.
Step inside to find an open-concept main level featuring expansive windows that flood the home with natural light, a gourmet kitchen with premium cabinetry, and designer selections throughout. The layout is crafted for both entertaining and everyday living, with seamless transitions between the kitchen, dining, and living spaces.
Upstairs, you’ll find generously sized bedrooms, spa-like bathrooms, and a versatile loft or flex space to meet your lifestyle needs. Every detail reflects quality craftsmanship and a focus on modern luxury.
Nestled in Eagleview, residents will enjoy a tranquil neighborhood setting with easy access to nearby shopping, dining, and nature trails—plus all the conveniences of life in Savage. Maintenance-free living ensures more time for what you love, with snow removal and lawn care handled for you.
This is villa living at its finest—brand-new, low-maintenance, and designed for comfort and style.
Pictures are from a former model home with similar floorplan and selections. Dimensions deemed reliable but slight modifications due to floorplan adjustments.
Contact an agent
Home facts
- Year built:2025
- Listing ID #:6686701
- Added:21 day(s) ago
- Updated:September 29, 2025 at 01:43 PM
Rooms and interior
- Bedrooms:3
- Total bathrooms:3
- Half bathrooms:1
- Living area:2,479 sq. ft.
Heating and cooling
- Cooling:Central Air
- Heating:Forced Air
Structure and exterior
- Year built:2025
- Building area:2,479 sq. ft.
- Lot area:0.15 Acres
Utilities
- Water:City Water - Connected
- Sewer:City Sewer - Connected
Finances and disclosures
- Price:$921,000
- Price per sq. ft.:$371.52
- Tax amount:$10,000 (2025)
New listings near 7744 146th Terrace
- Coming Soon
 $385,000Coming Soon3 beds 2 baths
$385,000Coming Soon3 beds 2 baths13471 Yosemite Avenue S, Savage, MN 55378
MLS# 6792749Listed by: KELLER WILLIAMS REALTY INTEGRITY - New
 $324,900Active2 beds 4 baths2,480 sq. ft.
$324,900Active2 beds 4 baths2,480 sq. ft.14873 Sumter Avenue, Savage, MN 55378
MLS# 6795334Listed by: NELSON FAMILY REALTY - New
 $324,900Active2 beds 4 baths2,994 sq. ft.
$324,900Active2 beds 4 baths2,994 sq. ft.14873 Sumter Avenue, Savage, MN 55378
MLS# 6795334Listed by: NELSON FAMILY REALTY - New
 $265,000Active2 beds 2 baths1,300 sq. ft.
$265,000Active2 beds 2 baths1,300 sq. ft.14438 Quebec Avenue, Savage, MN 55378
MLS# 6792494Listed by: RE/MAX RESULTS - New
 $265,000Active2 beds 2 baths1,441 sq. ft.
$265,000Active2 beds 2 baths1,441 sq. ft.14438 Quebec Avenue, Savage, MN 55378
MLS# 6792494Listed by: RE/MAX RESULTS - New
 $175,000Active2 beds 2 baths1,035 sq. ft.
$175,000Active2 beds 2 baths1,035 sq. ft.4845 W 123rd Street #203, Savage, MN 55378
MLS# 6788288Listed by: KELLER WILLIAMS PREFERRED RLTY - New
 $375,000Active3 beds 2 baths1,616 sq. ft.
$375,000Active3 beds 2 baths1,616 sq. ft.4008 W 137th Street, Savage, MN 55378
MLS# 6795071Listed by: ROOTS REALTY, LLC - New
 $175,000Active2 beds 2 baths1,035 sq. ft.
$175,000Active2 beds 2 baths1,035 sq. ft.4845 W 123rd Street #203, Savage, MN 55378
MLS# 6788288Listed by: KELLER WILLIAMS PREFERRED RLTY - New
 $249,900Active2 beds 2 baths1,330 sq. ft.
$249,900Active2 beds 2 baths1,330 sq. ft.7541 Southridge Lane, Savage, MN 55378
MLS# 6794092Listed by: RE/MAX ADVANTAGE PLUS - New
 $249,900Active2 beds 2 baths1,330 sq. ft.
$249,900Active2 beds 2 baths1,330 sq. ft.7541 Southridge Lane, Savage, MN 55378
MLS# 6794092Listed by: RE/MAX ADVANTAGE PLUS
