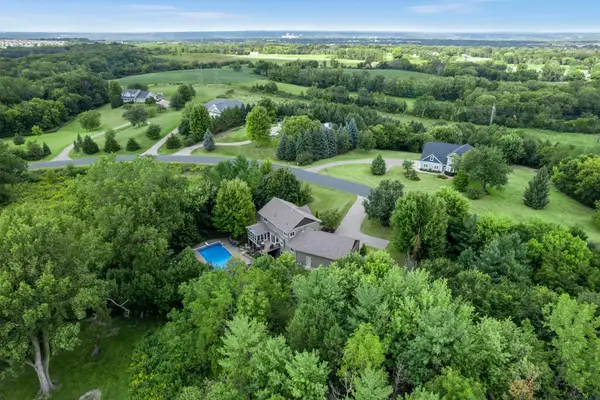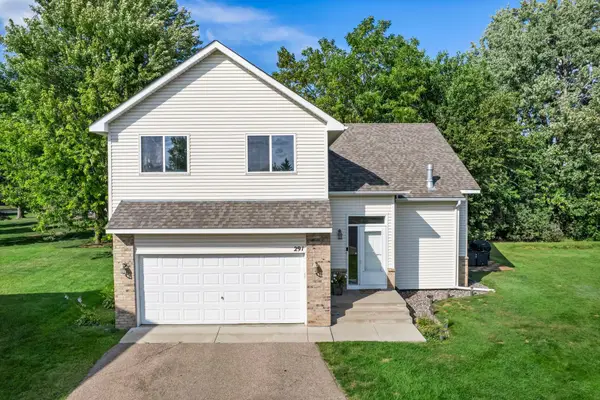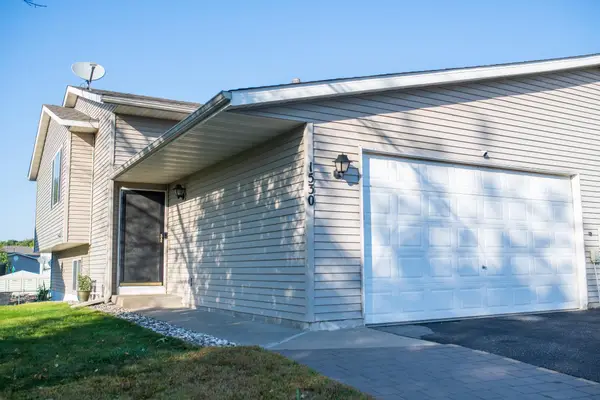2073 Valley Creek Lane, Shakopee, MN 55379
Local realty services provided by:Better Homes and Gardens Real Estate First Choice
2073 Valley Creek Lane,Shakopee, MN 55379
$649,900
- 4 Beds
- 4 Baths
- - sq. ft.
- Single family
- Sold
Listed by:the huerkamp home group
Office:keller williams preferred rlty
MLS#:6754625
Source:NSMLS
Sorry, we are unable to map this address
Price summary
- Price:$649,900
About this home
Fall in love with this impressive Shakopee rambler offering over 2,000 square feet on the main level, 3,292 finished square feet overall, plus 772 sq ft of insulated, studded space with ceiling joints in place just waiting for your personal touch. The four-bedroom, four-bath layout includes two main-level primary suites, a dedicated office, and open living spaces with nine-foot ceilings. The kitchen showcases granite counters, a pantry, double ovens, and beautiful hardwood floors that flow seamlessly into the dining room and family room with custom-built cabinets, an entertainment center, wood shelving, and glass inset doors surrounding a gas fireplace. The lower level offers two large bedrooms with oversized egress windows, a full bath, and a second family room with its own gas fireplace. The fully insulated and sheetrocked four-stall garage is a true standout, featuring mezzanine storage above the single stall, hot/cold water, a floor drain in the double stall, ample electrical, and space for vehicles, a boat, or a workshop. The front and back of the home are fully landscaped, with a covered porch in front and a cement patio in back accented by lovely trellises for added privacy. The yard is complete with irrigation. Designed with wide hallways and doors, the home offers easy accessibility for all. Built in 2010 and lovingly maintained by just two owners, this home also boasts a brand-new roof and gutters (Aug 2024). All of this is just minutes from Stonebrooke Golf Club, O'Dowd Lake, numerous parks, scenic walking trails, and lakes, plus great coffee shops—with quick and easy highway access for added convenience.
Contact an agent
Home facts
- Year built:2010
- Listing ID #:6754625
- Added:46 day(s) ago
- Updated:September 30, 2025 at 07:52 PM
Rooms and interior
- Bedrooms:4
- Total bathrooms:4
- Full bathrooms:2
- Half bathrooms:1
Heating and cooling
- Cooling:Central Air
- Heating:Fireplace(s), Forced Air
Structure and exterior
- Roof:Pitched
- Year built:2010
Utilities
- Water:City Water - Connected
- Sewer:City Sewer - Connected
Finances and disclosures
- Price:$649,900
- Tax amount:$6,143 (2025)
New listings near 2073 Valley Creek Lane
- New
 $924,900Active4 beds 4 baths3,250 sq. ft.
$924,900Active4 beds 4 baths3,250 sq. ft.13599 Stonebrooke Curve, Shakopee, MN 55379
MLS# 6797062Listed by: KRIS LINDAHL REAL ESTATE - New
 $369,900Active3 beds 3 baths2,345 sq. ft.
$369,900Active3 beds 3 baths2,345 sq. ft.291 Appleblossom Lane, Shakopee, MN 55379
MLS# 6785604Listed by: RE/MAX RESULTS - New
 $519,990Active5 beds 3 baths2,449 sq. ft.
$519,990Active5 beds 3 baths2,449 sq. ft.2080 Aquarius Drive, Shakopee, MN 55379
MLS# 6796698Listed by: D.R. HORTON, INC. - New
 $444,900Active4 beds 3 baths2,358 sq. ft.
$444,900Active4 beds 3 baths2,358 sq. ft.1195 Prairie Lane, Shakopee, MN 55379
MLS# 6795943Listed by: RABOIN REALTY - Coming Soon
 $249,900Coming Soon2 beds 2 baths
$249,900Coming Soon2 beds 2 baths2367 Cascade Drive, Shakopee, MN 55379
MLS# 6796601Listed by: KELLER WILLIAMS PREFERRED RLTY - New
 $514,990Active4 beds 3 baths1,988 sq. ft.
$514,990Active4 beds 3 baths1,988 sq. ft.1634 Denali Drive, Shakopee, MN 55379
MLS# 6796613Listed by: D.R. HORTON, INC. - New
 $509,990Active5 beds 3 baths2,617 sq. ft.
$509,990Active5 beds 3 baths2,617 sq. ft.2072 Aquarius Drive, Shakopee, MN 55379
MLS# 6796648Listed by: D.R. HORTON, INC. - New
 $290,990Active3 beds 2 baths1,904 sq. ft.
$290,990Active3 beds 2 baths1,904 sq. ft.1530 Mcintosh Circle, Shakopee, MN 55379
MLS# 6796282Listed by: KELLER WILLIAMS CLASSIC REALTY - New
 $295,000Active2 beds 3 baths2,238 sq. ft.
$295,000Active2 beds 3 baths2,238 sq. ft.1616 Wexford Lane, Shakopee, MN 55379
MLS# 6792911Listed by: BEDROCK REAL ESTATE - New
 $292,900Active3 beds 2 baths1,520 sq. ft.
$292,900Active3 beds 2 baths1,520 sq. ft.1552 Dublin Court, Shakopee, MN 55379
MLS# 6795698Listed by: FINANCIALLY FREE, LLC
