2083 Clearwater Terrace, Shakopee, MN 55379
Local realty services provided by:Better Homes and Gardens Real Estate Advantage One

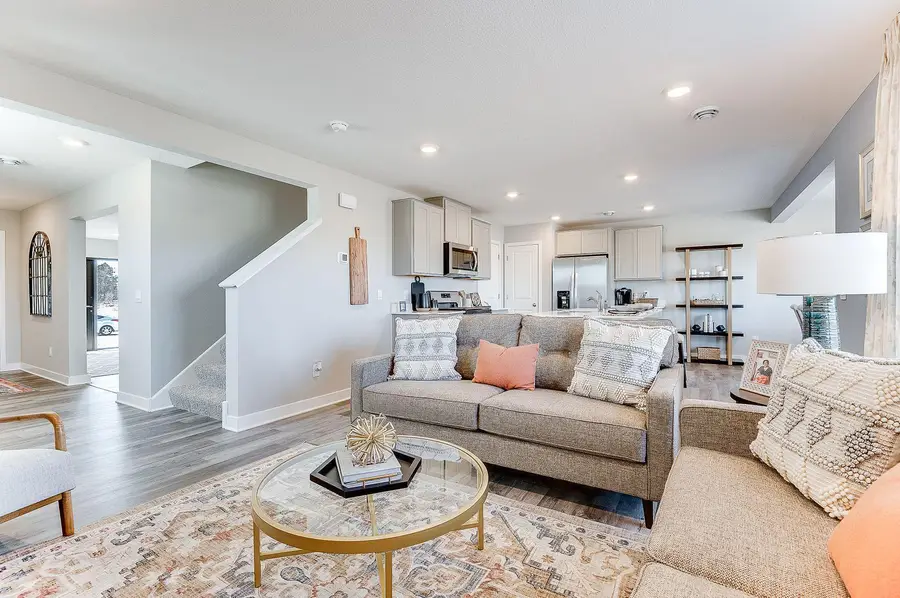
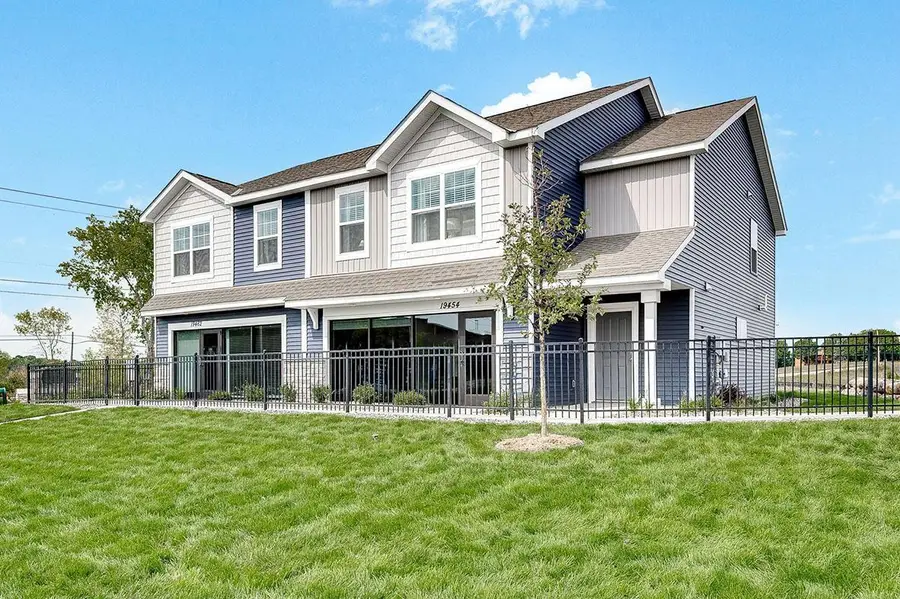
2083 Clearwater Terrace,Shakopee, MN 55379
$386,990
- 4 Beds
- 3 Baths
- 1,989 sq. ft.
- Single family
- Pending
Listed by:laura ann longen
Office:d.r. horton, inc.
MLS#:6681710
Source:ND_FMAAR
Price summary
- Price:$386,990
- Price per sq. ft.:$194.57
- Monthly HOA dues:$343
About this home
Ask how you can receive a 3.875% ARM, PLUS up to $5,000 in closing costs on this home! The Princeton from DR Horton, in an exciting, association maintained, new community, Highview Park! Smart & thoroughly designed, this spectacular two-story layout features an open main level including a stunning kitchen with quartz countertops & stainless gas appliances, large pantry, tankless water heater, smart home technology & so much more! This home features an open concept main floor, perfect for entertaining! Upstairs is equally impressive, features four bedrooms plus loft & laundry room. Large yard space that you can fence!!! Beautiful neighborhood surrounded by wetland & pond views! Extensive walking trails through the community & Shakopee. Walk to the 80 acres of Jackson Township Park. Offering your nature trails, play grounds, pickle ball, tennis, basketball & tons of other activities. Enjoy close proximity to all the conveniences; highway access, retail shopping, grocery, restaurants & entertainment. This home and community will not disappoint! We are Shakopee's fastest growing community!
Contact an agent
Home facts
- Year built:2025
- Listing Id #:6681710
- Added:162 day(s) ago
- Updated:August 17, 2025 at 07:24 AM
Rooms and interior
- Bedrooms:4
- Total bathrooms:3
- Full bathrooms:1
- Half bathrooms:1
- Living area:1,989 sq. ft.
Heating and cooling
- Cooling:Central Air
- Heating:Forced Air
Structure and exterior
- Year built:2025
- Building area:1,989 sq. ft.
- Lot area:0.1 Acres
Utilities
- Water:City Water/Connected
- Sewer:City Sewer/Connected
Finances and disclosures
- Price:$386,990
- Price per sq. ft.:$194.57
New listings near 2083 Clearwater Terrace
 $396,990Pending3 beds 3 baths1,883 sq. ft.
$396,990Pending3 beds 3 baths1,883 sq. ft.1767 Hauer Trail, Shakopee, MN 55379
MLS# 6773679Listed by: PULTE HOMES OF MINNESOTA, LLC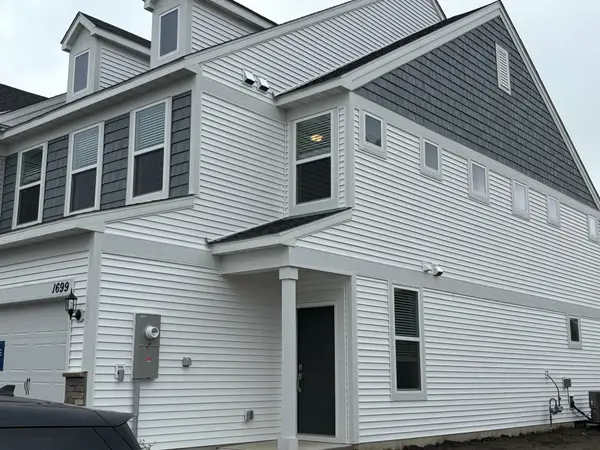 $396,990Pending3 beds 3 baths1,883 sq. ft.
$396,990Pending3 beds 3 baths1,883 sq. ft.1767 Hauer Trail, Shakopee, MN 55379
MLS# 6773679Listed by: PULTE HOMES OF MINNESOTA, LLC- New
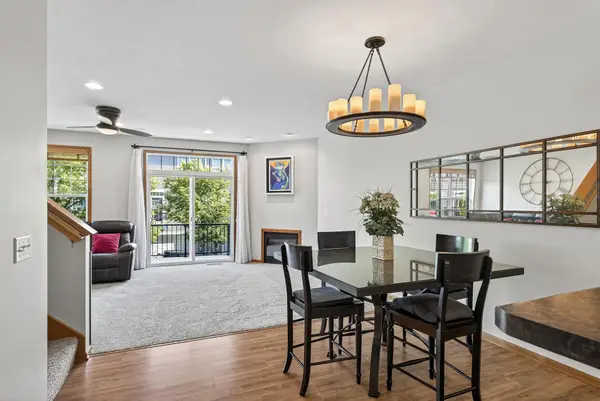 $325,000Active4 beds 4 baths1,885 sq. ft.
$325,000Active4 beds 4 baths1,885 sq. ft.4566 Bulrush Boulevard, Shakopee, MN 55379
MLS# 6721508Listed by: STONE PATH REALTY, LLC - New
 $325,000Active4 beds 4 baths1,864 sq. ft.
$325,000Active4 beds 4 baths1,864 sq. ft.4566 Bulrush Boulevard, Shakopee, MN 55379
MLS# 6721508Listed by: STONE PATH REALTY, LLC - New
 $320,000Active2 beds 2 baths1,569 sq. ft.
$320,000Active2 beds 2 baths1,569 sq. ft.1853 Stone Meadow Boulevard, Shakopee, MN 55379
MLS# 6773228Listed by: LPT REALTY, LLC - New
 $320,000Active2 beds 2 baths1,569 sq. ft.
$320,000Active2 beds 2 baths1,569 sq. ft.1853 Stone Meadow Boulevard, Shakopee, MN 55379
MLS# 6773228Listed by: LPT REALTY, LLC - New
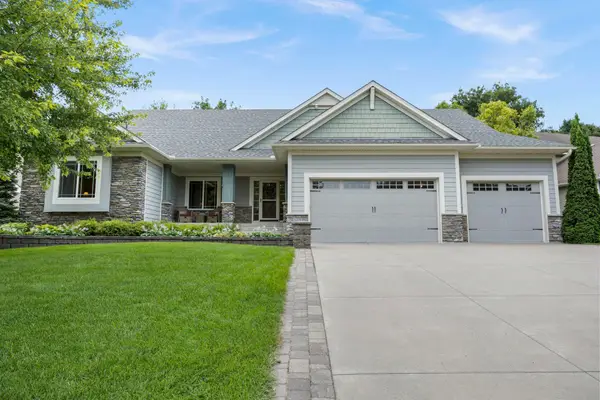 $649,900Active4 beds 4 baths3,292 sq. ft.
$649,900Active4 beds 4 baths3,292 sq. ft.2073 Valley Creek Lane, Shakopee, MN 55379
MLS# 6754625Listed by: KELLER WILLIAMS PREFERRED RLTY - New
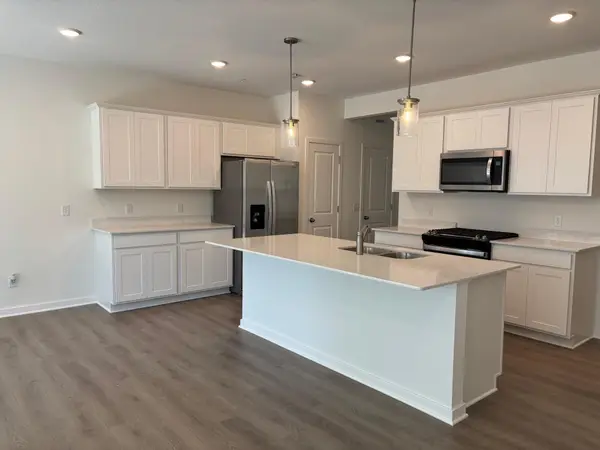 $374,990Active3 beds 3 baths1,883 sq. ft.
$374,990Active3 beds 3 baths1,883 sq. ft.1783 Hauer Trail, Shakopee, MN 55379
MLS# 6773183Listed by: PULTE HOMES OF MINNESOTA, LLC - New
 $374,990Active3 beds 3 baths1,883 sq. ft.
$374,990Active3 beds 3 baths1,883 sq. ft.1783 Hauer Trail, Shakopee, MN 55379
MLS# 6773183Listed by: PULTE HOMES OF MINNESOTA, LLC - New
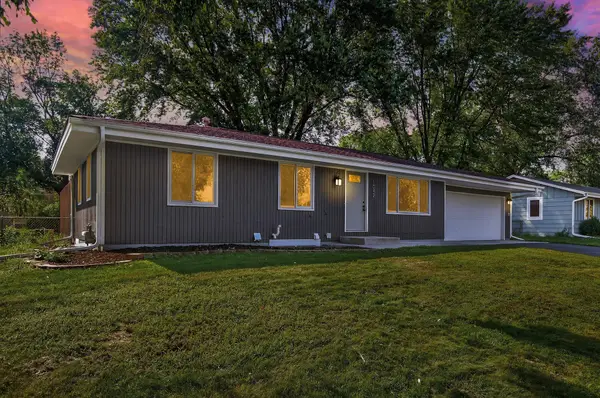 $419,900Active4 beds 2 baths2,294 sq. ft.
$419,900Active4 beds 2 baths2,294 sq. ft.1042 Sibley Street S, Shakopee, MN 55379
MLS# 6771914Listed by: KELLER WILLIAMS CLASSIC REALTY
