861 85th Street, Sherburn, MN 56171
Local realty services provided by:Better Homes and Gardens Real Estate First Choice
861 85th Street,Sherburn, MN 56171
$350,000
- 3 Beds
- 3 Baths
- 3,051 sq. ft.
- Single family
- Pending
Listed by:kim kreiss
Office:exit realty - great plains
MLS#:6750013
Source:NSMLS
Price summary
- Price:$350,000
- Price per sq. ft.:$101.16
About this home
Immaculate 3BR/3BA/2-car garage acreage, located on 4.01 acres and on a paved road. The bright main floor features a welcoming kitchen with breakfast nook and breakfast bar, formal dining room, living room, cozy den, 1/2 bath, and laundry room. Upstairs is a split layout: primary suite on one side (large bedroom, 3/4 BA and walk-in-closet). Two additional bedrooms and a full bathroom on the other side of the upstairs. The finished basement has a large rec room, utility room, bonus room, and three storage rooms/closets. Outside, the property is just as impressive. Outbuildings include: large barn, 54x30, with dedicated storage/chicken coop (dirt floor), and a garage area (cement floor). An upper-level attic provides even more storage. The attached 70x24 open lean-to (dirt floor) is ideal for equipment or livestock shelter. 44x32 pole building (dirt floor). Large vegetable garden and mature perennial beds bring seasonal color and charm. This is country living at its best-don't miss it!
Contact an agent
Home facts
- Year built:1930
- Listing ID #:6750013
- Added:83 day(s) ago
- Updated:September 29, 2025 at 01:43 AM
Rooms and interior
- Bedrooms:3
- Total bathrooms:3
- Full bathrooms:1
- Half bathrooms:1
- Living area:3,051 sq. ft.
Heating and cooling
- Cooling:Central Air
- Heating:Forced Air
Structure and exterior
- Roof:Asphalt
- Year built:1930
- Building area:3,051 sq. ft.
- Lot area:4.01 Acres
Utilities
- Water:Private, Well
- Sewer:Private Sewer
Finances and disclosures
- Price:$350,000
- Price per sq. ft.:$101.16
- Tax amount:$2,486 (2025)
New listings near 861 85th Street
 $162,000Pending4 beds 2 baths1,764 sq. ft.
$162,000Pending4 beds 2 baths1,764 sq. ft.320 Park Street, Sherburn, MN 56171
MLS# 6787300Listed by: RE/MAX TOTAL REALTY $499,000Active3 beds 3 baths2,108 sq. ft.
$499,000Active3 beds 3 baths2,108 sq. ft.15 Schafer Shore Drive, Sherburn, MN 56171
MLS# 6787859Listed by: RE/MAX TOTAL REALTY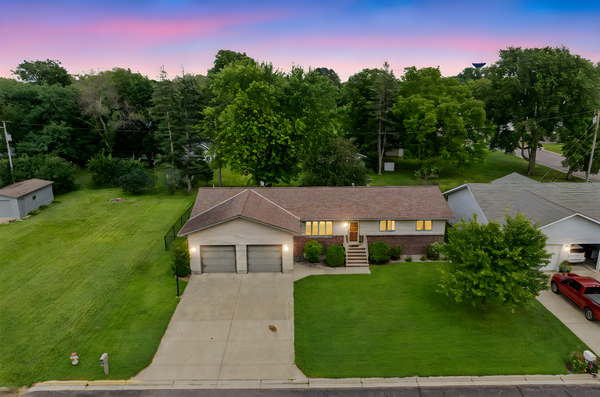 $279,900Active5 beds 4 baths3,031 sq. ft.
$279,900Active5 beds 4 baths3,031 sq. ft.102 Ringer Drive, Sherburn, MN 56171
MLS# 6773205Listed by: RE/MAX TOTAL REALTY $97,000Active4 beds 2 baths1,568 sq. ft.
$97,000Active4 beds 2 baths1,568 sq. ft.129 S Main Street, Sherburn, MN 56171
MLS# 6764357Listed by: RE/MAX TOTAL REALTY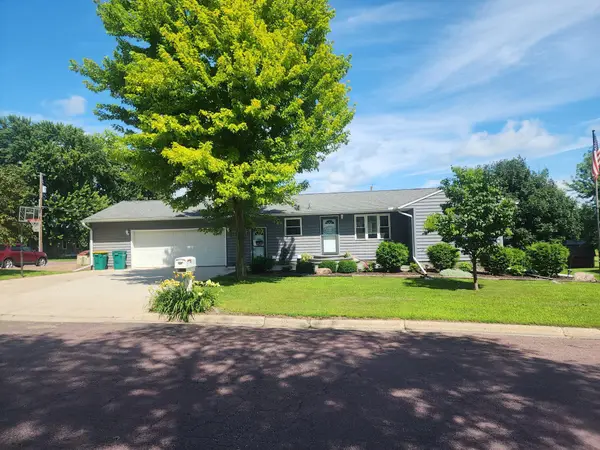 $229,000Active4 beds 3 baths1,710 sq. ft.
$229,000Active4 beds 3 baths1,710 sq. ft.112 Lynn Street, Sherburn, MN 56171
MLS# 6763236Listed by: CENTURY 21 NORTHLAND REALTY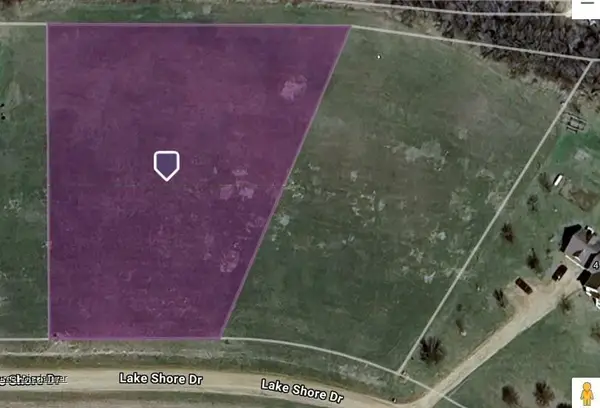 $98,900Active1.31 Acres
$98,900Active1.31 AcresTBD Lake Shore Drive, Sherburn, MN 56171
MLS# 6762634Listed by: TIMBER GHOST REALTY, LLC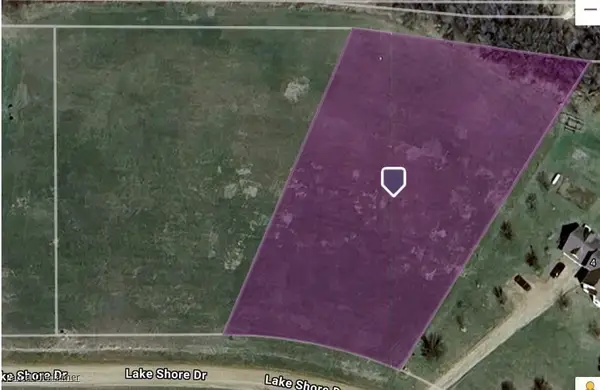 $98,900Active1.24 Acres
$98,900Active1.24 AcresXXX Lake Shore Drive, Sherburn, MN 56171
MLS# 6762698Listed by: TIMBER GHOST REALTY, LLC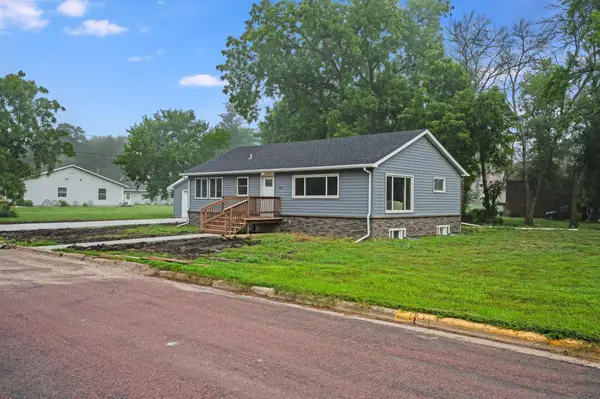 $229,000Active4 beds 3 baths2,352 sq. ft.
$229,000Active4 beds 3 baths2,352 sq. ft.408 Kenzie Street, Sherburn, MN 56171
MLS# 6762539Listed by: RE/MAX TOTAL REALTY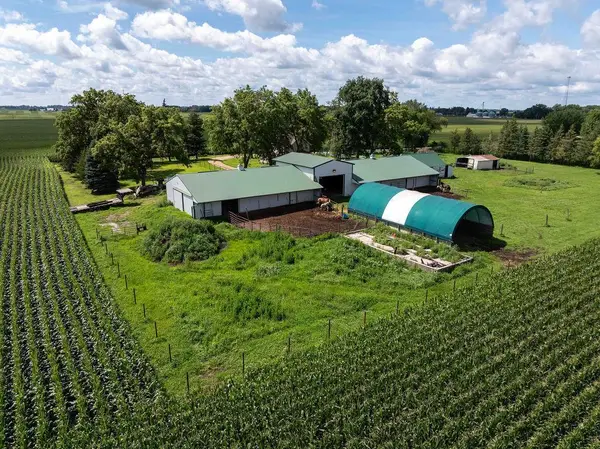 $299,000Active3 beds 2 baths1,750 sq. ft.
$299,000Active3 beds 2 baths1,750 sq. ft.725 110th Street, Sherburn, MN 56171
MLS# 6761205Listed by: REALTY EXECUTIVES ASSOCIATES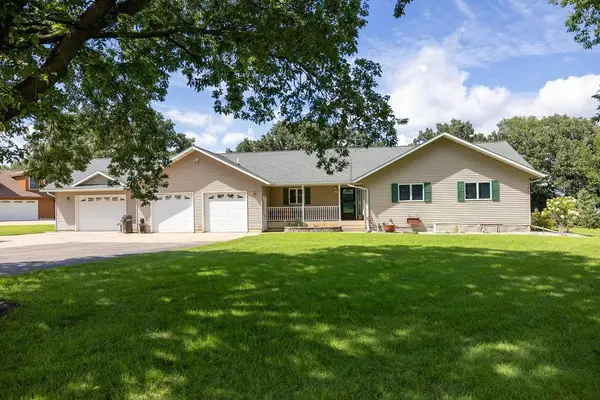 $699,900Active5 beds 3 baths3,604 sq. ft.
$699,900Active5 beds 3 baths3,604 sq. ft.4 S Fox Lake Drive E, Sherburn, MN 56171
MLS# 6761101Listed by: REALTY EXECUTIVES ASSOCIATES
