26350 Alexander Lane, Shorewood, MN 55331
Local realty services provided by:Better Homes and Gardens Real Estate First Choice
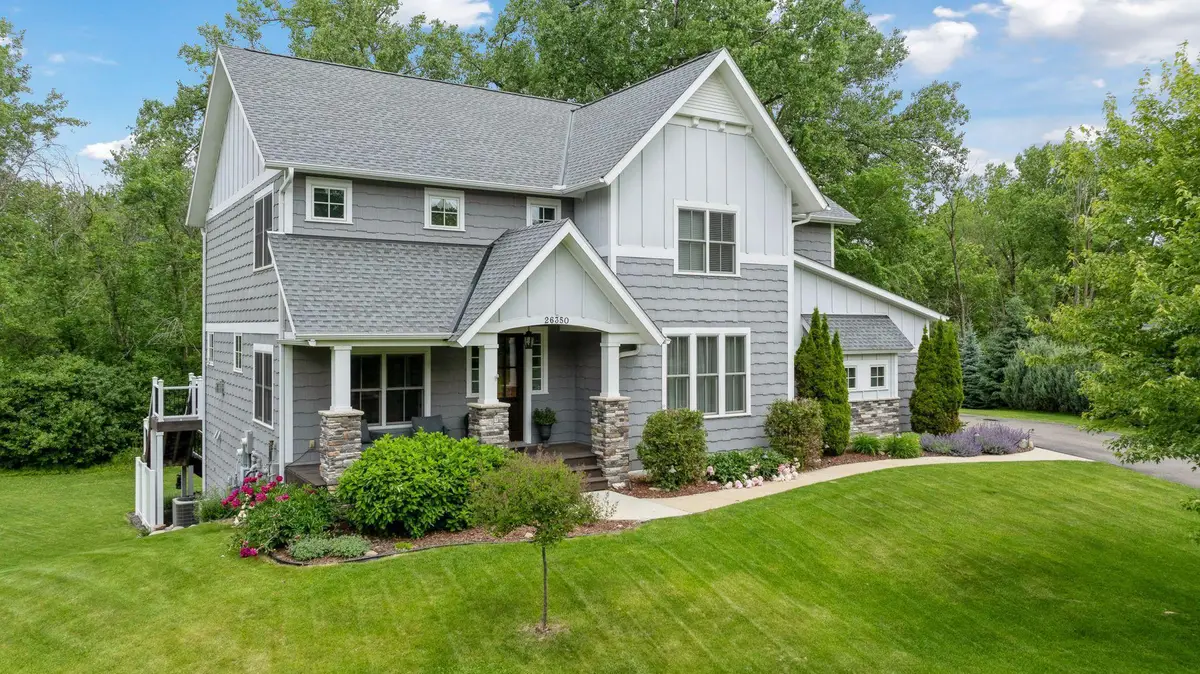
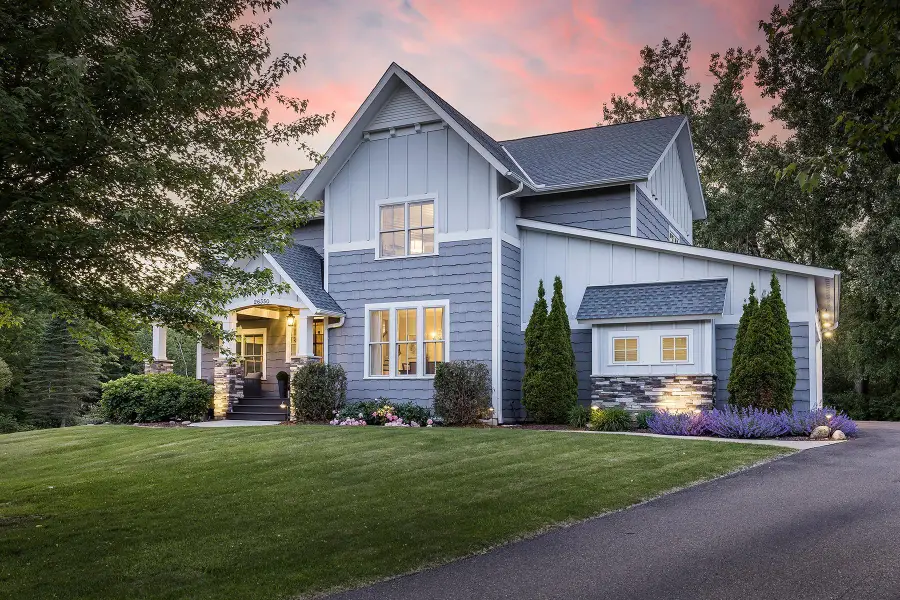
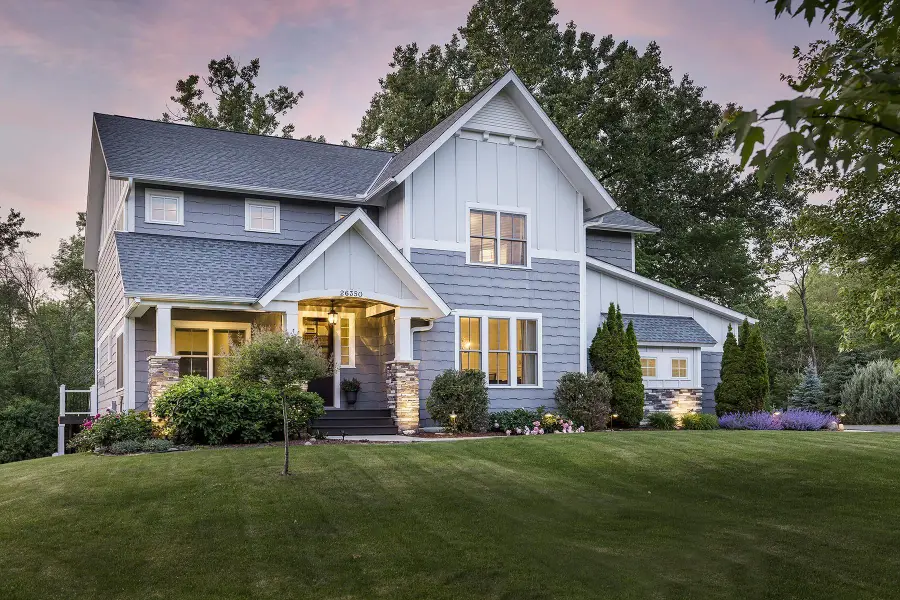
26350 Alexander Lane,Shorewood, MN 55331
$1,250,000
- 5 Beds
- 4 Baths
- 4,164 sq. ft.
- Single family
- Active
Listed by:samantha hancock
Office:re/max advantage plus
MLS#:6729032
Source:NSMLS
Price summary
- Price:$1,250,000
- Price per sq. ft.:$286.89
About this home
Custom built by Vine Hill Partners in 2013, this exceptional home combines timeless craftsmanship with modern functionality in a highly sought-after location within the Minnetonka School District, including Minnewashta Elementary and West Middle School. Set on a private, wooded lot, the home offers rare seclusion and tranquility while remaining just steps from Freeman and Cathcart Parks and directly connected to the Lake Minnetonka Regional Trail system—perfect for walking, running, or biking. Inside, the thoughtfully designed floor plan features two dedicated main level offices, ideal for today’s flexible lifestyles. Richly stained oak hardwood floors, beamed ceilings, Marvin windows, and curated designer lighting create a warm and sophisticated atmosphere throughout. At the heart of the home, the chef’s kitchen is outfitted with Bosch appliances, custom cabinetry, a walk-in pantry, butler’s pantry, and a freshly updated center island. A brand-new refrigerator with a five-year warranty adds to the home's long list of thoughtful upgrades. The home also features a pre-wired outlet to add a sauna, offering a perfect space to relax and recharge. A rough-in for a fifth bathroom offers opportunity for future expansion, while the finished lower level is already equipped with rough-ins for both a wet bar and fireplace—perfect for tailoring the space to your needs. Technology and convenience are seamlessly integrated throughout the home, with a whole-home Sonos sound system, a professionally installed living room TV and soundbar, a comprehensive ADT security system, and an electric vehicle charger in the attached garage. Additional features include custom window treatments, a washer and dryer, microwave, deep freezer, an emergency backup sump pump system, and a new roof installed in 2020. Every space in this meticulously maintained home has been thoughtfully planned and carefully updated, offering the perfect blend of luxury, privacy, and everyday comfort in one of the west metro’s most desirable neighborhoods.
Contact an agent
Home facts
- Year built:2013
- Listing Id #:6729032
- Added:43 day(s) ago
- Updated:August 04, 2025 at 03:53 PM
Rooms and interior
- Bedrooms:5
- Total bathrooms:4
- Full bathrooms:3
- Half bathrooms:1
- Living area:4,164 sq. ft.
Heating and cooling
- Cooling:Central Air
- Heating:Forced Air
Structure and exterior
- Roof:Asphalt
- Year built:2013
- Building area:4,164 sq. ft.
- Lot area:0.47 Acres
Utilities
- Water:City Water - Connected
- Sewer:City Sewer - Connected
Finances and disclosures
- Price:$1,250,000
- Price per sq. ft.:$286.89
- Tax amount:$12,083 (2025)
New listings near 26350 Alexander Lane
- Coming Soon
 $400,000Coming Soon-- beds -- baths
$400,000Coming Soon-- beds -- baths24945 Smithtown Road, Shorewood, MN 55331
MLS# 6769624Listed by: EDINA REALTY, INC. - Coming SoonOpen Sat, 3 to 5pm
 $739,000Coming Soon4 beds 2 baths
$739,000Coming Soon4 beds 2 baths27405 Pine Bend, Shorewood, MN 55331
MLS# 6767174Listed by: RE/MAX RESULTS - New
 $1,475,000Active6 beds 5 baths4,259 sq. ft.
$1,475,000Active6 beds 5 baths4,259 sq. ft.25480 Smithtown Road, Shorewood, MN 55331
MLS# 6770434Listed by: EDINA REALTY, INC. - Open Sat, 11am to 12:30pmNew
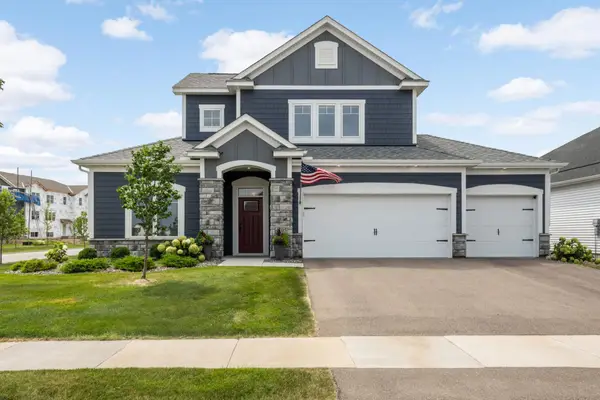 $615,000Active3 beds 3 baths2,274 sq. ft.
$615,000Active3 beds 3 baths2,274 sq. ft.4705 Lavender Lane, Minnetrista, MN 55331
MLS# 6766987Listed by: EDINA REALTY, INC. - Coming Soon
 $1,795,000Coming Soon5 beds 5 baths
$1,795,000Coming Soon5 beds 5 baths24565 Bentgrass Way, Shorewood, MN 55331
MLS# 6768860Listed by: PREMIER REAL ESTATE SERVICES - New
 $679,000Active-- beds -- baths3,705 sq. ft.
$679,000Active-- beds -- baths3,705 sq. ft.5345 Wedgewood Drive, Excelsior, MN 55331
MLS# 6764352Listed by: RIZE REALTY - New
 $249,900Active3.1 Acres
$249,900Active3.1 Acres830 3rd Avenue, Shorewood, MN 55331
MLS# 6768871Listed by: JOHN THOMAS REALTY 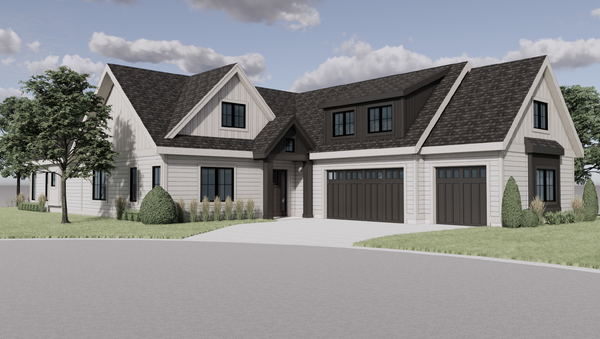 $1,449,000Active3 beds 3 baths3,125 sq. ft.
$1,449,000Active3 beds 3 baths3,125 sq. ft.25315 Park Lane, Shorewood, MN 55331
MLS# 6766021Listed by: TERRACE REALTY PARTNERS- Open Sun, 4 to 5pm
 $1,500,000Active5 beds 6 baths6,985 sq. ft.
$1,500,000Active5 beds 6 baths6,985 sq. ft.19750 Muirfield Circle, Excelsior, MN 55331
MLS# 6765148Listed by: COLDWELL BANKER REALTY 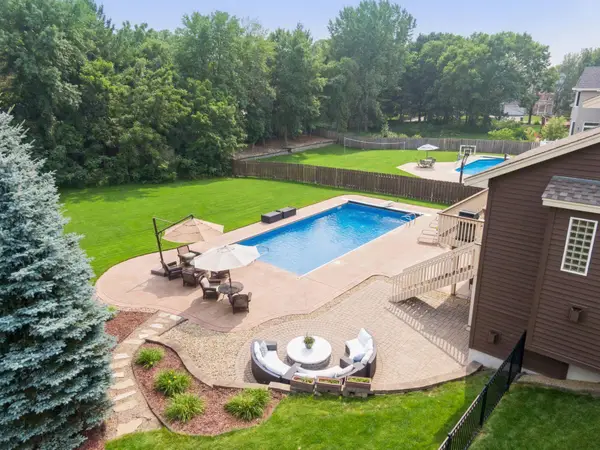 $1,199,000Pending5 beds 4 baths4,287 sq. ft.
$1,199,000Pending5 beds 4 baths4,287 sq. ft.5655 Marsh Pointe Drive, Shorewood, MN 55331
MLS# 6763857Listed by: COLDWELL BANKER REALTY
