4730 Regents Walk, Shorewood, MN 55331
Local realty services provided by:Better Homes and Gardens Real Estate First Choice
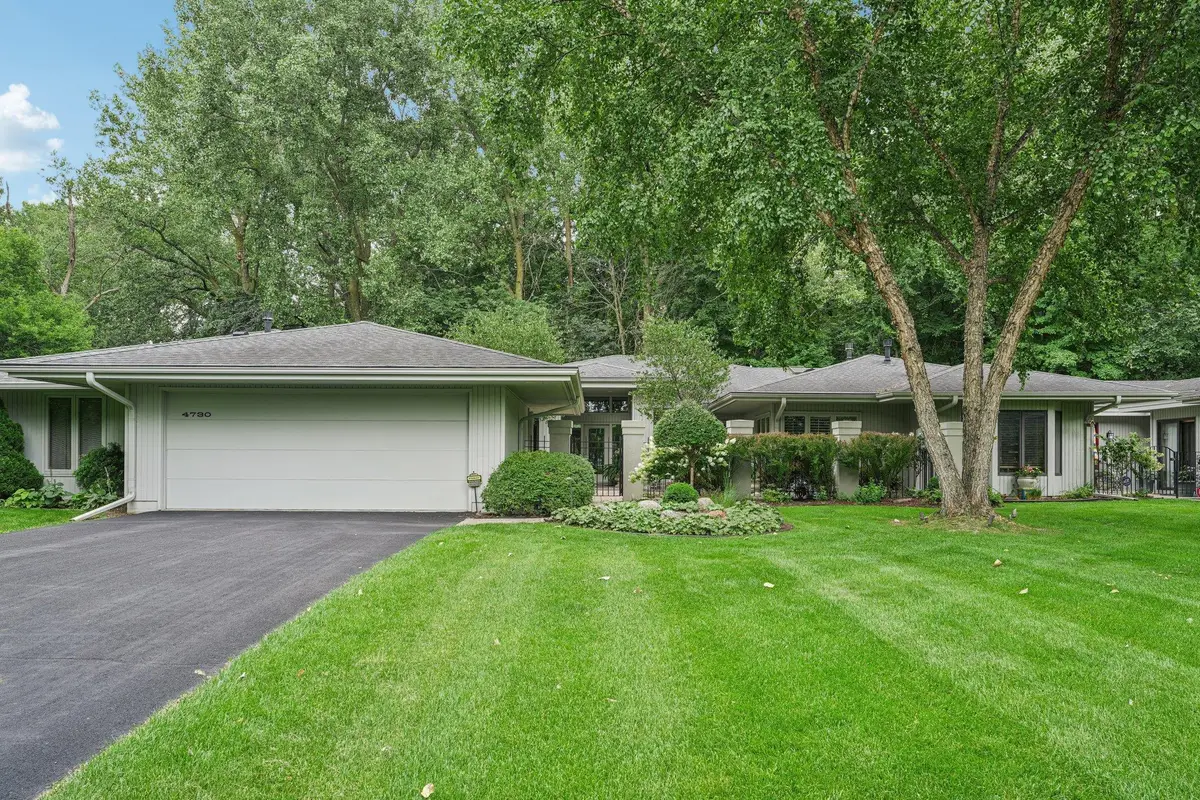
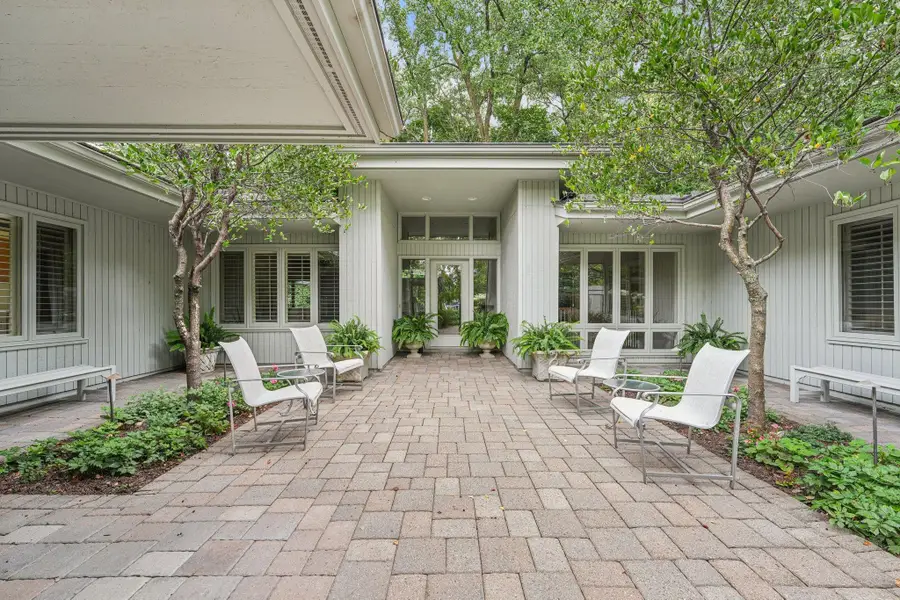
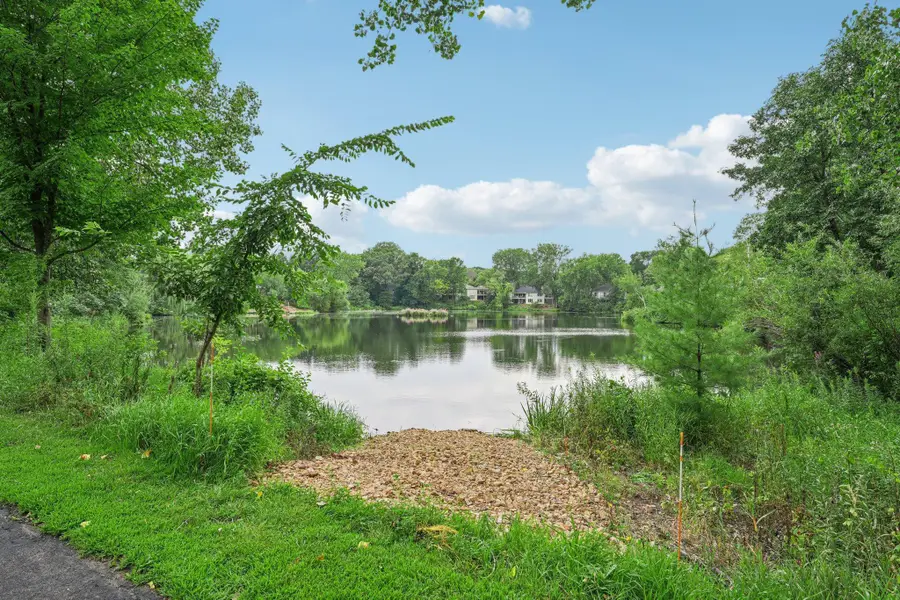
Listed by:lee and julie bernick
Office:re/max advantage plus
MLS#:6773252
Source:NSMLS
Price summary
- Price:$1,100,000
- Price per sq. ft.:$228.79
- Monthly HOA dues:$650
About this home
This stunning Amesbury townhome is nestled on a tranquil, heavily wooded lot. The open floor plan invites abundant natural light and offers serene views of the surroundings through large windows and thoughtfully placed skylights. With over 4,000 finished square feet, this beautifully updated walkout courtyard townhome provides ample space for comfortable living and easy entertaining. The gorgeous kitchen features high-end stainless steel appliances, while the open concept and soaring volume ceilings throughout the main level are just a few highlights of this home. The private main-level owner's suite includes a sitting room with fireplace, a spacious walk-in closet and dressing area, as well as a luxurious bathroom with a separate tub. Additional upgrades include fresh paint and decor, three fireplaces, and more! The walkout lower level boasts generous entertaining space, a walk-up bar, and an exercise room with a full glass wall, along with over 500 square feet of storage. Beautiful landscaping surrounds the home with a serene courtyard overlooking the adjacent pond. This courtyard is a perfect gathering space to relax and enjoy a good book. Neighborhood amenities include an outdoor pool, tennis and pickleball courts, and nature trails, all within easy walking distance to the regional trail and the many Excelsior's shopping and dining options. Conveniently located in the heart of Lake Minnetonka, this home has been well cared for and is in model condition
Contact an agent
Home facts
- Year built:1996
- Listing Id #:6773252
- Added:1 day(s) ago
- Updated:August 16, 2025 at 03:52 AM
Rooms and interior
- Bedrooms:3
- Total bathrooms:4
- Full bathrooms:1
- Half bathrooms:1
- Living area:4,628 sq. ft.
Heating and cooling
- Cooling:Central Air
- Heating:Forced Air, Radiant Floor
Structure and exterior
- Roof:Age Over 8 Years, Asphalt
- Year built:1996
- Building area:4,628 sq. ft.
- Lot area:0.12 Acres
Utilities
- Water:City Water - Connected
- Sewer:City Sewer - Connected
Finances and disclosures
- Price:$1,100,000
- Price per sq. ft.:$228.79
- Tax amount:$12,246 (2025)
New listings near 4730 Regents Walk
- New
 $1,100,000Active3 beds 4 baths4,808 sq. ft.
$1,100,000Active3 beds 4 baths4,808 sq. ft.4730 Regents Walk, Excelsior, MN 55331
MLS# 6773252Listed by: RE/MAX ADVANTAGE PLUS - New
 $400,000Active-- beds -- baths1,644 sq. ft.
$400,000Active-- beds -- baths1,644 sq. ft.24945 Smithtown Road, Shorewood, MN 55331
MLS# 6769624Listed by: EDINA REALTY, INC. - New
 $1,475,000Active6 beds 5 baths4,259 sq. ft.
$1,475,000Active6 beds 5 baths4,259 sq. ft.25480 Smithtown Road, Shorewood, MN 55331
MLS# 6770434Listed by: EDINA REALTY, INC. - Open Sat, 11am to 12:30pmNew
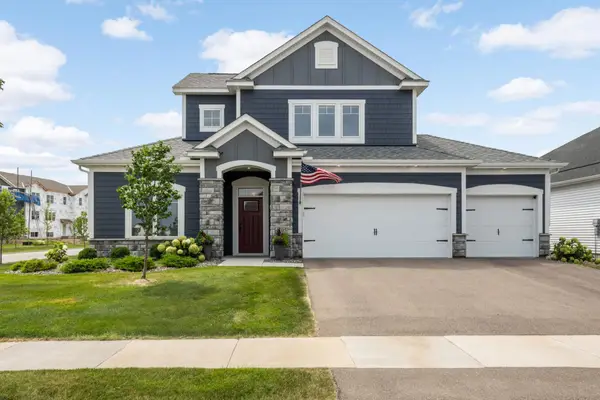 $615,000Active3 beds 3 baths2,274 sq. ft.
$615,000Active3 beds 3 baths2,274 sq. ft.4705 Lavender Lane, Minnetrista, MN 55331
MLS# 6766987Listed by: EDINA REALTY, INC. - New
 $679,000Active-- beds -- baths3,705 sq. ft.
$679,000Active-- beds -- baths3,705 sq. ft.5345 Wedgewood Drive, Excelsior, MN 55331
MLS# 6764352Listed by: RIZE REALTY - New
 $249,900Active3.1 Acres
$249,900Active3.1 Acres830 3rd Avenue, Shorewood, MN 55331
MLS# 6768871Listed by: JOHN THOMAS REALTY 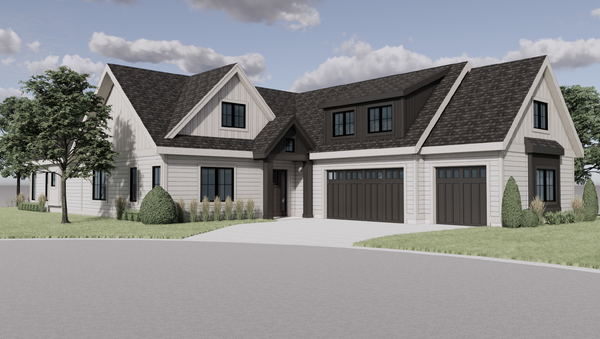 $1,449,000Active3 beds 3 baths3,125 sq. ft.
$1,449,000Active3 beds 3 baths3,125 sq. ft.25315 Park Lane, Shorewood, MN 55331
MLS# 6766021Listed by: TERRACE REALTY PARTNERS- Open Sun, 4 to 5pm
 $1,500,000Active5 beds 6 baths6,985 sq. ft.
$1,500,000Active5 beds 6 baths6,985 sq. ft.19750 Muirfield Circle, Excelsior, MN 55331
MLS# 6765148Listed by: COLDWELL BANKER REALTY 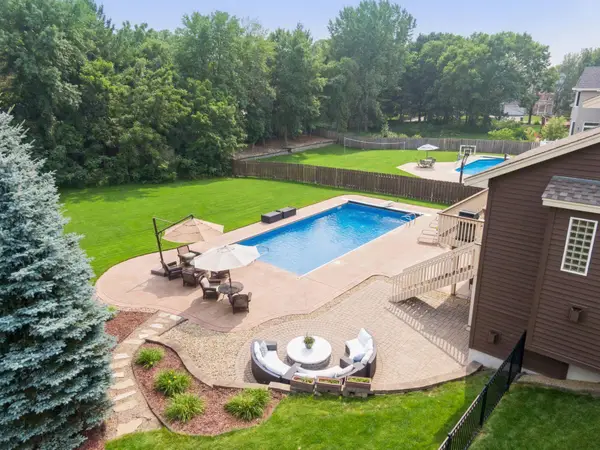 $1,199,000Pending5 beds 4 baths4,287 sq. ft.
$1,199,000Pending5 beds 4 baths4,287 sq. ft.5655 Marsh Pointe Drive, Shorewood, MN 55331
MLS# 6763857Listed by: COLDWELL BANKER REALTY
