1053 150th Avenue, Slayton, MN 56172
Local realty services provided by:Better Homes and Gardens Real Estate Advantage One
1053 150th Avenue,Slayton, MN 56172
$235,000
- 3 Beds
- 2 Baths
- - sq. ft.
- Single family
- Sold
Listed by: taylor onken
Office: edina realty, inc.
MLS#:6796737
Source:ND_FMAAR
Sorry, we are unable to map this address
Price summary
- Price:$235,000
About this home
Looking for space, charm, and a country feel close to town? This 3 bedroom, 2 bathroom home on 1.1 acres delivers it all—plus the convenience of being connected to city sewer. As you arrive, the classic brick columns offer timeless curb appeal. Step inside to a split staircase with wood railings, leading to bright and spacious living areas. The main level features 3 bedrooms, a full bath, a cozy gas fireplace, and patio doors opening to the deck—perfect for morning coffee. The kitchen is designed for functionality with great flow, while oversized windows bring in natural light. The lower level has potential to add 2 bedrooms (with installation of egress windows), another full bath, a family room with a second wood burning fireplace, laundry, and walkout access to the backyard. Outside, enjoy your own private retreat with room to garden, play, or let pets roam. This property combines space, character, and a peaceful setting—all just minutes from Slayton!
Contact an agent
Home facts
- Year built:1975
- Listing ID #:6796737
- Added:50 day(s) ago
- Updated:November 19, 2025 at 07:51 PM
Rooms and interior
- Bedrooms:3
- Total bathrooms:2
- Full bathrooms:2
Heating and cooling
- Cooling:Wall Unit(s)
- Heating:Baseboard, Radiant
Structure and exterior
- Year built:1975
Utilities
- Water:Well
- Sewer:City Sewer/Connected
Finances and disclosures
- Price:$235,000
- Tax amount:$1,118
New listings near 1053 150th Avenue
 $89,000Active2 beds 2 baths1,004 sq. ft.
$89,000Active2 beds 2 baths1,004 sq. ft.3084 Pine Avenue, Slayton, MN 56172
MLS# 6814630Listed by: RE/MAX ADVANTAGE PLUS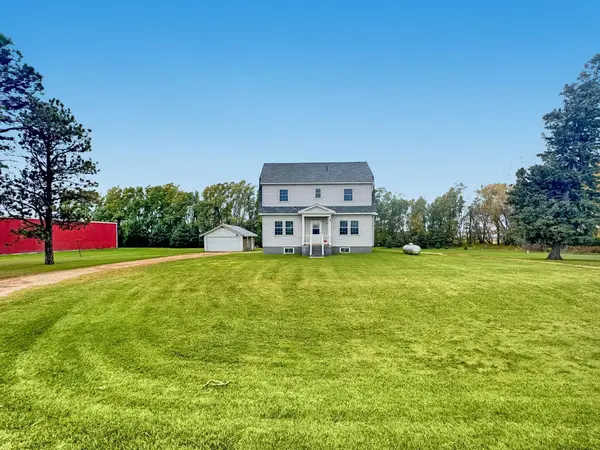 $250,000Active4 beds 1 baths1,760 sq. ft.
$250,000Active4 beds 1 baths1,760 sq. ft.893 150th Avenue, Slayton, MN 56172
MLS# 6810195Listed by: CREATIVE THREE, INC.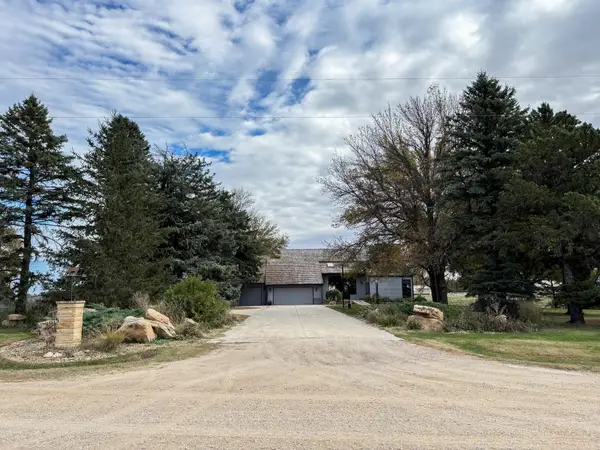 $710,000Active4 beds 6 baths5,684 sq. ft.
$710,000Active4 beds 6 baths5,684 sq. ft.1014 140th Avenue, Slayton, MN 56172
MLS# 6798612Listed by: CREATIVE THREE, INC.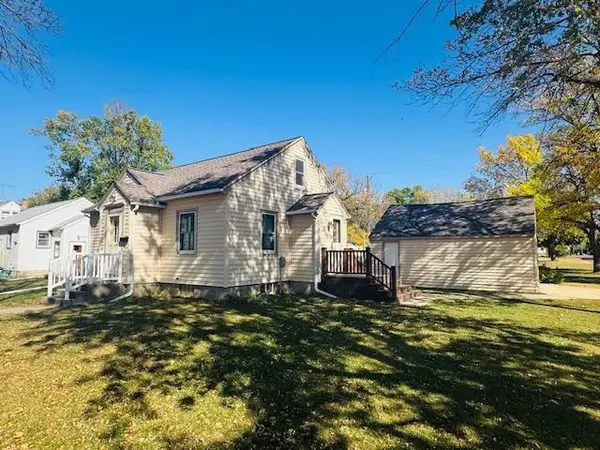 $119,000Active2 beds 2 baths1,526 sq. ft.
$119,000Active2 beds 2 baths1,526 sq. ft.2975 Norwood Avenue, Slayton, MN 56172
MLS# 6800253Listed by: CREATIVE THREE, INC.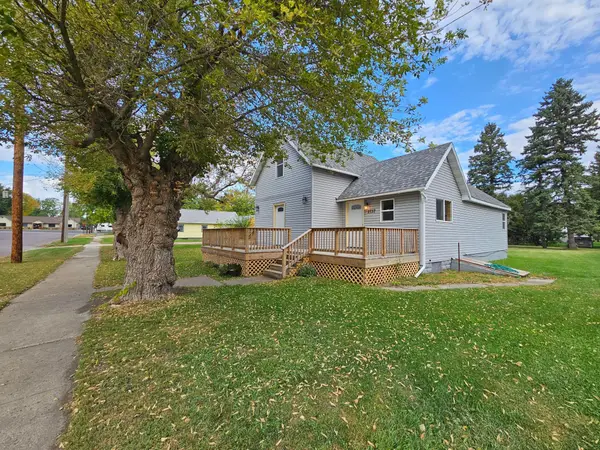 $125,000Active3 beds 1 baths1,300 sq. ft.
$125,000Active3 beds 1 baths1,300 sq. ft.2737 Mill Street, Slayton, MN 56172
MLS# 6799017Listed by: KELLER WILLIAMS PREFERRED RLTY $99,000Active3 beds 1 baths1,292 sq. ft.
$99,000Active3 beds 1 baths1,292 sq. ft.2007 Court Street, Slayton, MN 56172
MLS# 6793617Listed by: CREATIVE THREE, INC.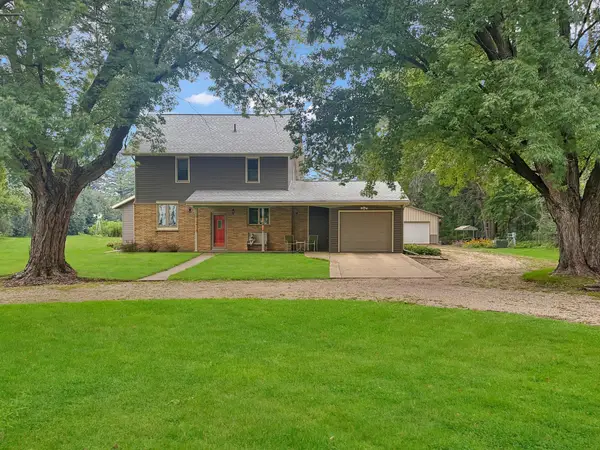 $245,000Pending4 beds 2 baths2,538 sq. ft.
$245,000Pending4 beds 2 baths2,538 sq. ft.1055 150th Avenue, Slayton, MN 56172
MLS# 6789261Listed by: CREATIVE THREE, INC.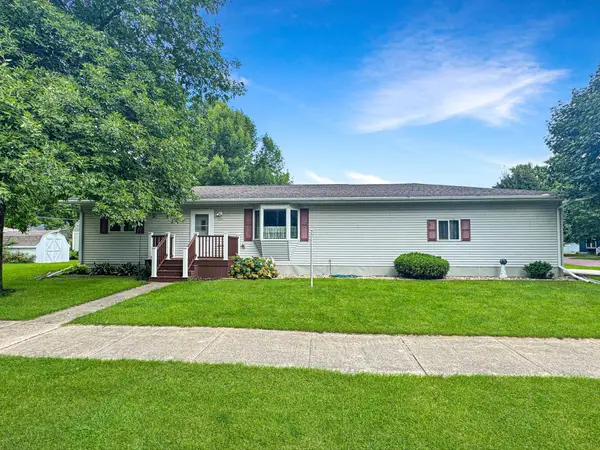 $168,000Pending2 beds 2 baths1,888 sq. ft.
$168,000Pending2 beds 2 baths1,888 sq. ft.2825 28th Street, Slayton, MN 56172
MLS# 6785423Listed by: CREATIVE THREE, INC. $168,000Active5 beds 2 baths1,520 sq. ft.
$168,000Active5 beds 2 baths1,520 sq. ft.2708 Norwood Avenue, Slayton, MN 56172
MLS# 6770945Listed by: KELLER WILLIAMS PREFERRED RLTY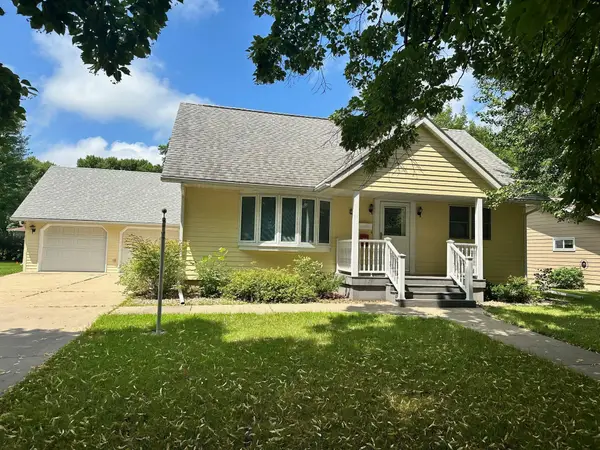 $225,000Active3 beds 2 baths1,267 sq. ft.
$225,000Active3 beds 2 baths1,267 sq. ft.3036 Queen Avenue, Slayton, MN 56172
MLS# 6752420Listed by: MURRAYLAND AGENCY, INC.-SLAYTO
