1055 150th Avenue, Slayton, MN 56172
Local realty services provided by:Better Homes and Gardens Real Estate Advantage One
1055 150th Avenue,Slayton, MN 56172
$245,000
- 4 Beds
- 2 Baths
- 2,538 sq. ft.
- Single family
- Pending
Listed by: stacy m like
Office: creative three, inc.
MLS#:6789261
Source:ND_FMAAR
Price summary
- Price:$245,000
- Price per sq. ft.:$96.53
About this home
Sitting in the peaceful countryside yet just minutes from town, this charming 2-story home offers the best of both worlds! Nestled on a spacious .74-acre lot surrounded by beautiful flower beds, the property features 4 bedrooms and 2 baths. The main floor includes a bright sitting area, dining room, convenient laundry, and a bedroom with a generous walk-in closet. Upstairs you’ll find 3 additional bedrooms and a full bath, providing plenty of room for family or guests.
Enjoy both an attached garage and a 26x32 heated detached garage—ideal for vehicles, hobbies, or extra storage. Outdoor living is a breeze with a welcoming front porch and a backyard patio, while the low-maintenance vinyl and brick siding add timeless curb appeal. The basement has been tiled for peace of mind, and the septic system is compliant. This property is a rare find—charm, space, and country living with close-to-town convenience!
Contact an agent
Home facts
- Year built:1966
- Listing ID #:6789261
- Added:59 day(s) ago
- Updated:November 15, 2025 at 09:07 AM
Rooms and interior
- Bedrooms:4
- Total bathrooms:2
- Full bathrooms:1
- Living area:2,538 sq. ft.
Heating and cooling
- Cooling:Central Air
- Heating:Forced Air, Heat Pump
Structure and exterior
- Year built:1966
- Building area:2,538 sq. ft.
- Lot area:0.74 Acres
Utilities
- Water:Shared System, Well
- Sewer:Septic System Compliant - Yes, Tank with Drainage Field
Finances and disclosures
- Price:$245,000
- Price per sq. ft.:$96.53
- Tax amount:$1,128
New listings near 1055 150th Avenue
- New
 $89,000Active2 beds 2 baths1,004 sq. ft.
$89,000Active2 beds 2 baths1,004 sq. ft.3084 Pine Avenue, Slayton, MN 56172
MLS# 6814630Listed by: RE/MAX ADVANTAGE PLUS 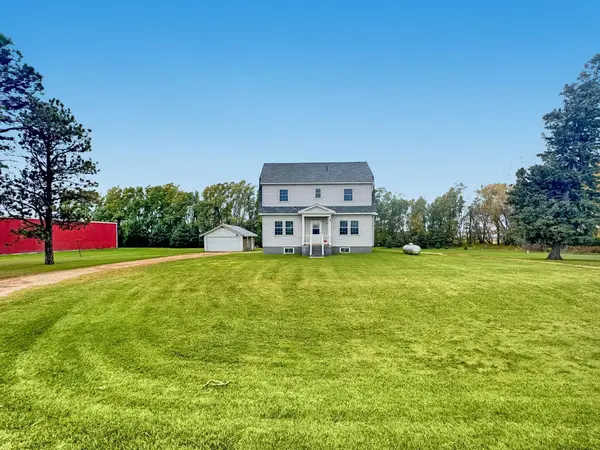 $250,000Active4 beds 1 baths1,760 sq. ft.
$250,000Active4 beds 1 baths1,760 sq. ft.893 150th Avenue, Slayton, MN 56172
MLS# 6810195Listed by: CREATIVE THREE, INC.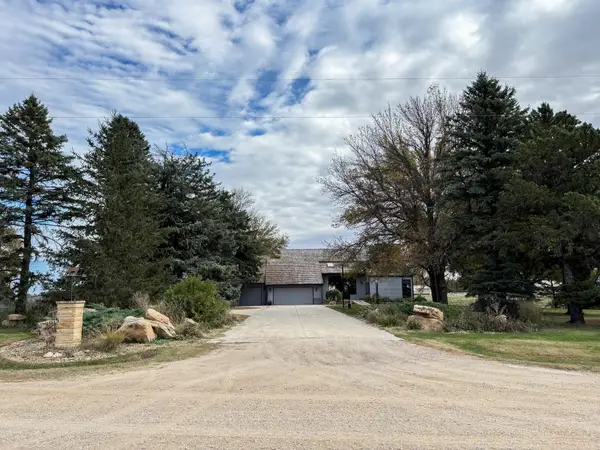 $710,000Active4 beds 6 baths5,684 sq. ft.
$710,000Active4 beds 6 baths5,684 sq. ft.1014 140th Avenue, Slayton, MN 56172
MLS# 6798612Listed by: CREATIVE THREE, INC.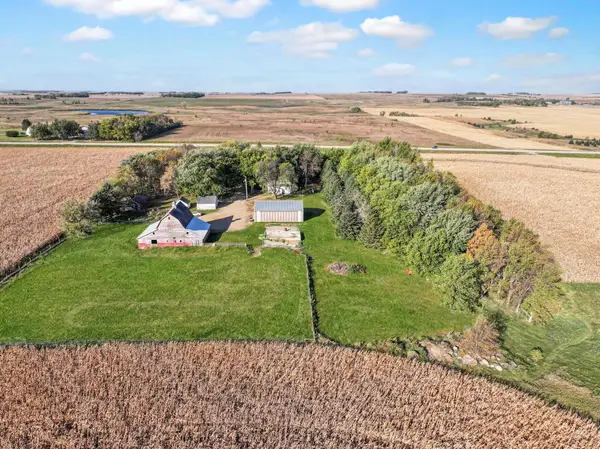 $225,000Pending3 beds 1 baths2,191 sq. ft.
$225,000Pending3 beds 1 baths2,191 sq. ft.1586 Highway 59, Slayton, MN 56172
MLS# 6803189Listed by: EDINA REALTY, INC.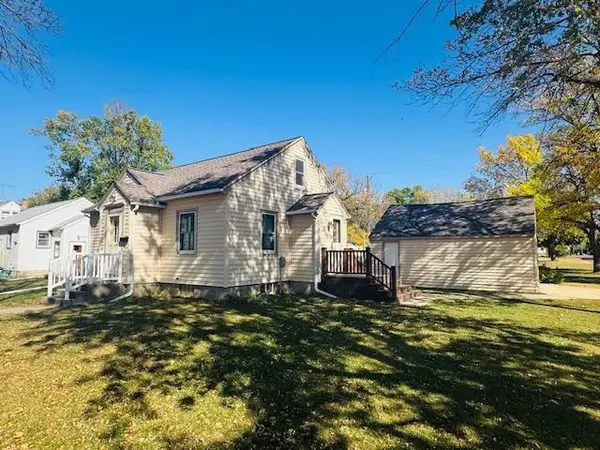 $125,000Active2 beds 2 baths1,526 sq. ft.
$125,000Active2 beds 2 baths1,526 sq. ft.2975 Norwood Avenue, Slayton, MN 56172
MLS# 6800253Listed by: CREATIVE THREE, INC.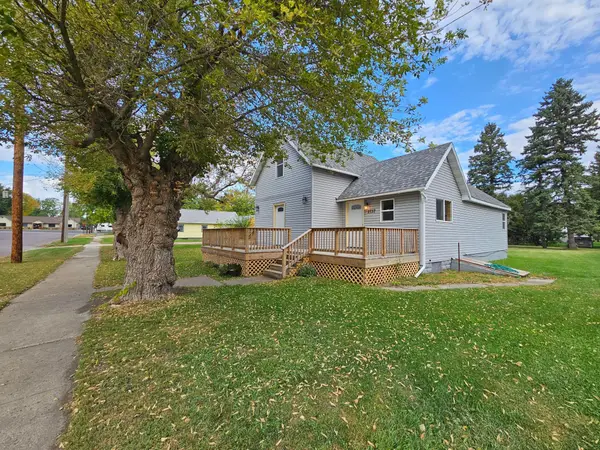 $125,000Active3 beds 1 baths1,300 sq. ft.
$125,000Active3 beds 1 baths1,300 sq. ft.2737 Mill Street, Slayton, MN 56172
MLS# 6799017Listed by: KELLER WILLIAMS PREFERRED RLTY $99,000Active3 beds 1 baths1,292 sq. ft.
$99,000Active3 beds 1 baths1,292 sq. ft.2007 Court Street, Slayton, MN 56172
MLS# 6793617Listed by: CREATIVE THREE, INC.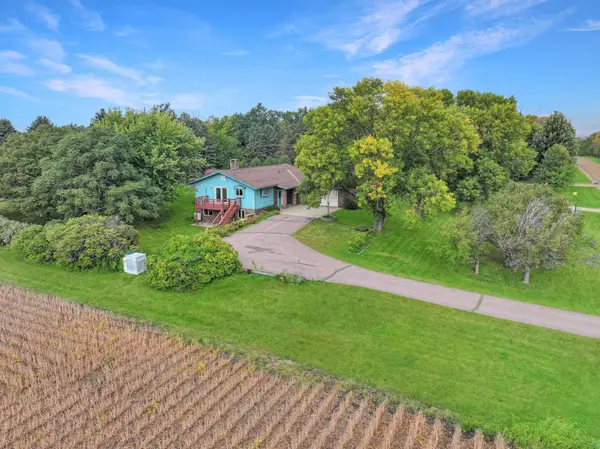 $250,000Pending3 beds 2 baths2,940 sq. ft.
$250,000Pending3 beds 2 baths2,940 sq. ft.1053 150th Avenue, Slayton, MN 56172
MLS# 6796737Listed by: EDINA REALTY, INC.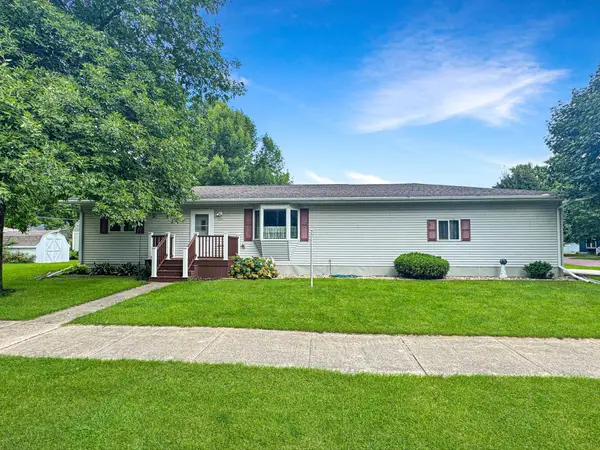 $168,000Active2 beds 2 baths1,888 sq. ft.
$168,000Active2 beds 2 baths1,888 sq. ft.2825 28th Street, Slayton, MN 56172
MLS# 6785423Listed by: CREATIVE THREE, INC.
