1016 26th Avenue N, Saint Cloud, MN 56303
Local realty services provided by:Better Homes and Gardens Real Estate First Choice
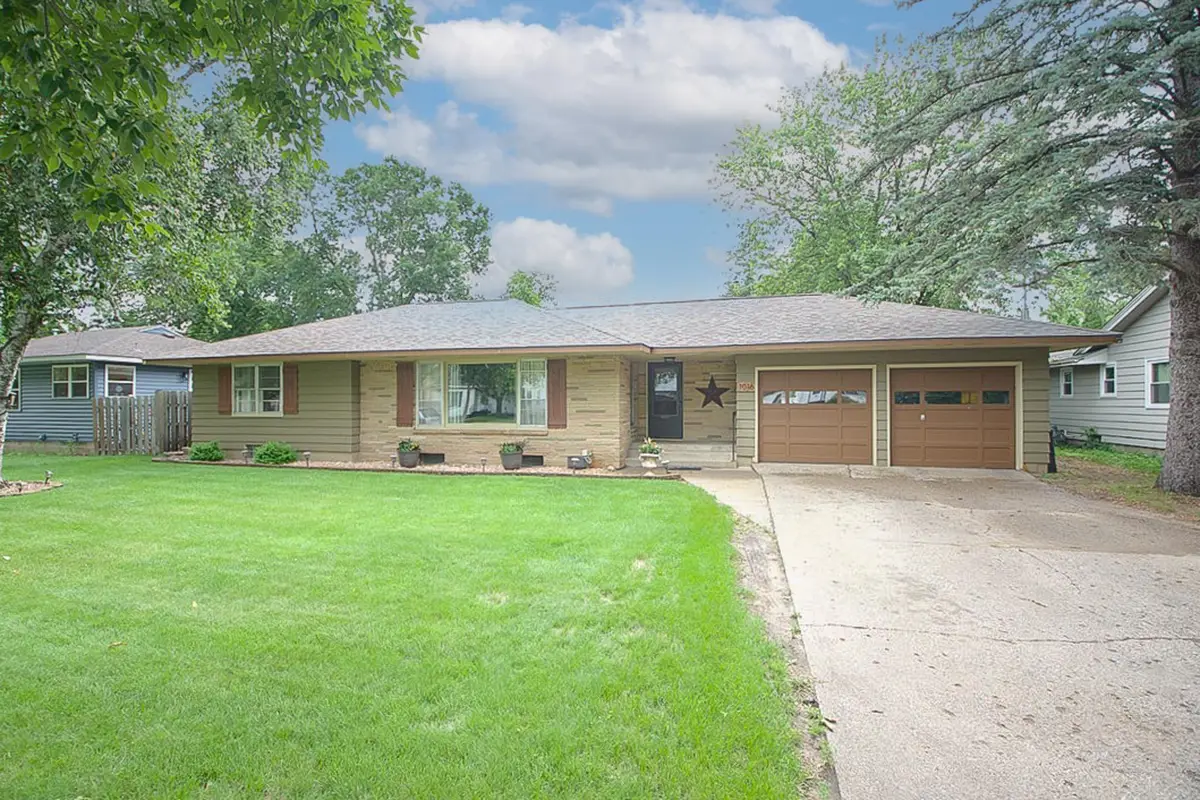

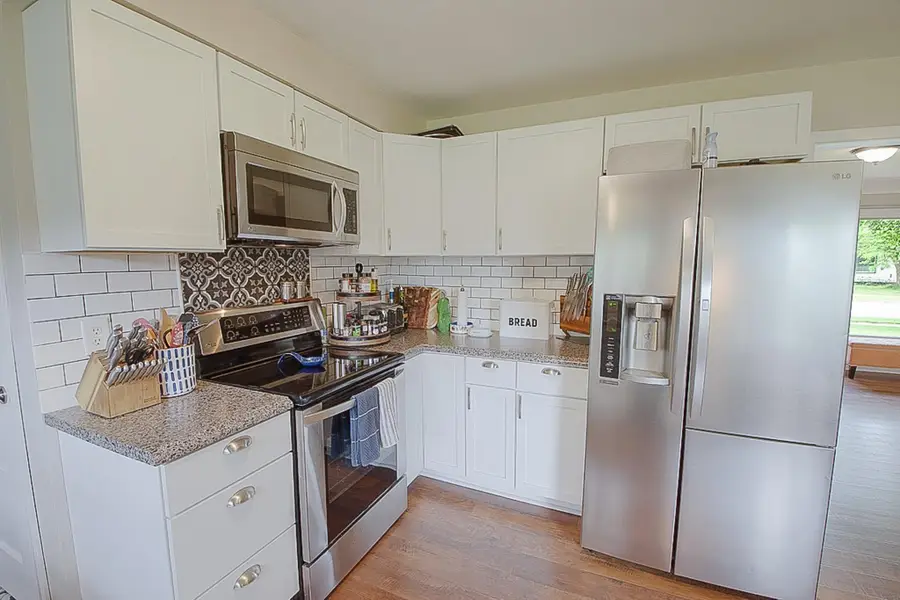
1016 26th Avenue N,Saint Cloud, MN 56303
$259,900
- 3 Beds
- 2 Baths
- 2,106 sq. ft.
- Single family
- Pending
Listed by:amy legatt
Office:re/max results
MLS#:6742464
Source:NSMLS
Price summary
- Price:$259,900
- Price per sq. ft.:$103.38
About this home
Welcome home. This beautifully updated and thoughtfully renovated residence invites you in with a charming covered front porch, private patio, and a fantastic location. Step inside and breathe in the freshness of a bright, airy interior designed for comfort and ease. The front entry welcomes you with a spacious closet accented by a modern barn door. The living room is open and filled with natural light, thanks to an abundance of windows that bring the outdoors in. The recently renovated kitchen blends modern convenience with timeless style, featuring built-in cabinetry and a cozy coffee bar. From here, step out to your private back patio — perfect for morning coffee or evening gatherings. The fenced backyard offers added privacy and includes convenient alley access. On the main level, you’ll find three same-floor bedrooms, including an inviting owner’s suite with dual closets and beautiful wood floors. Two additional bedrooms also feature hardwood flooring and share a vibrant, updated bathroom. The lower level includes a cozy family room, laundry area, utility space, and plenty of storage — plus a bonus den with egress, ideal for a potential fourth bedroom or home office. A dedicated workshop space adds even more function.
Outside, the back lot includes a storage shed, and the attached two-stall garage provides everyday convenience and protection from the elements. With all essential amenities on one level, this home is the perfect blend of charm, function, and comfort—truly a place to call home.
Contact an agent
Home facts
- Year built:1954
- Listing Id #:6742464
- Added:51 day(s) ago
- Updated:August 12, 2025 at 04:52 PM
Rooms and interior
- Bedrooms:3
- Total bathrooms:2
- Full bathrooms:1
- Half bathrooms:1
- Living area:2,106 sq. ft.
Heating and cooling
- Cooling:Central Air
- Heating:Forced Air
Structure and exterior
- Roof:Age 8 Years or Less, Asphalt
- Year built:1954
- Building area:2,106 sq. ft.
- Lot area:0.23 Acres
Utilities
- Water:City Water - Connected
- Sewer:City Sewer - Connected
Finances and disclosures
- Price:$259,900
- Price per sq. ft.:$103.38
- Tax amount:$2,780 (2025)
New listings near 1016 26th Avenue N
- Coming Soon
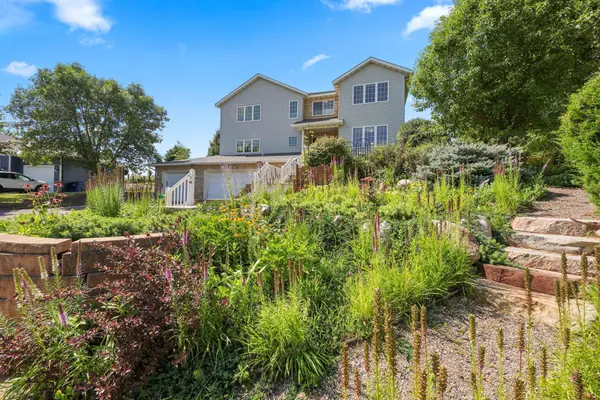 $464,900Coming Soon5 beds 5 baths
$464,900Coming Soon5 beds 5 baths2405 18th Avenue Se, Saint Cloud, MN 56304
MLS# 6772482Listed by: PREMIER REAL ESTATE SERVICES - Coming Soon
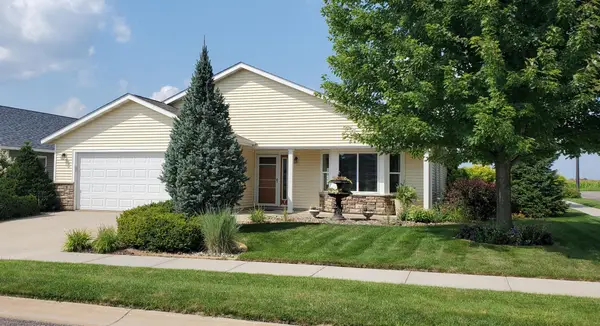 $345,000Coming Soon3 beds 2 baths
$345,000Coming Soon3 beds 2 baths6701 24th Street N, Saint Cloud, MN 56303
MLS# 6772204Listed by: NEW CENTURY REAL ESTATE - New
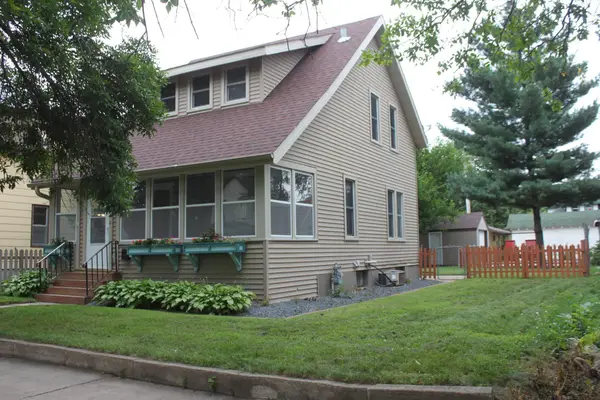 $179,900Active3 beds 1 baths1,272 sq. ft.
$179,900Active3 beds 1 baths1,272 sq. ft.52 Mckinley Place N, Saint Cloud, MN 56303
MLS# 6772042Listed by: RE/MAX RESULTS - Coming Soon
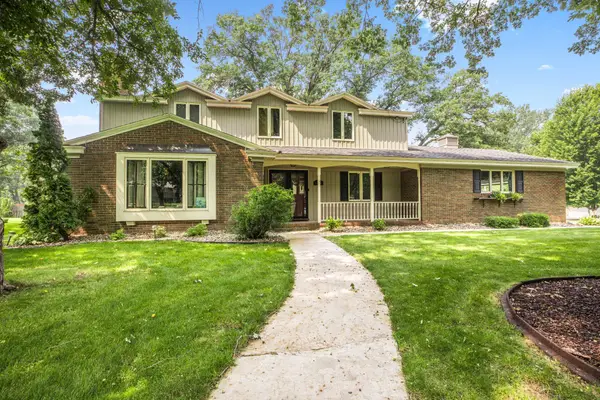 $475,000Coming Soon4 beds 3 baths
$475,000Coming Soon4 beds 3 baths2021 Hillcrest Drive, Saint Cloud, MN 56303
MLS# 6771025Listed by: VOIGTJOHNSON - New
 $369,900Active5 beds 3 baths2,285 sq. ft.
$369,900Active5 beds 3 baths2,285 sq. ft.4721 7th Street Ne, Saint Cloud, MN 56304
MLS# 6771916Listed by: PREMIER REAL ESTATE SERVICES - Coming Soon
 $274,900Coming Soon4 beds 2 baths
$274,900Coming Soon4 beds 2 baths1808 Kilian Boulevard Se, Saint Cloud, MN 56304
MLS# 6761426Listed by: COLDWELL BANKER REALTY - Coming SoonOpen Sat, 10am to 12:30pm
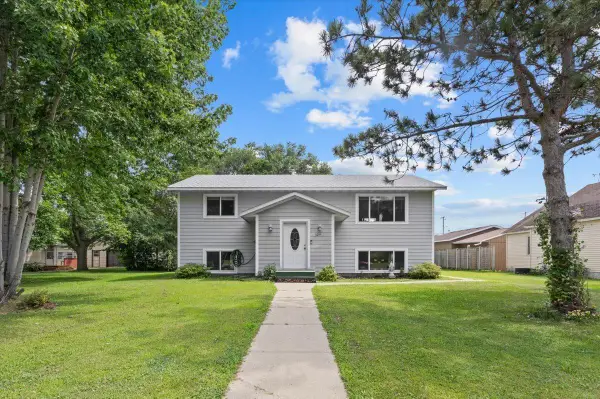 $227,000Coming Soon3 beds 2 baths
$227,000Coming Soon3 beds 2 baths324 38th Avenue N, Saint Cloud, MN 56303
MLS# 6764957Listed by: RE/MAX RESULTS - New
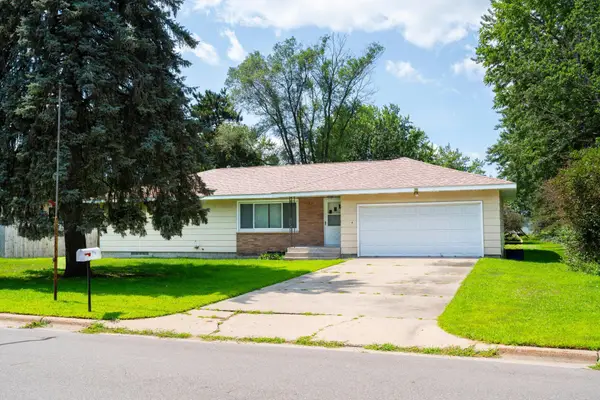 $210,000Active3 beds 2 baths2,252 sq. ft.
$210,000Active3 beds 2 baths2,252 sq. ft.317 16th Avenue Se, Saint Cloud, MN 56304
MLS# 6770013Listed by: RE/MAX RESULTS - New
 $539,900Active4 beds 3 baths3,797 sq. ft.
$539,900Active4 beds 3 baths3,797 sq. ft.2725 Park Drive, Saint Cloud, MN 56303
MLS# 6769762Listed by: COLDWELL BANKER REALTY - New
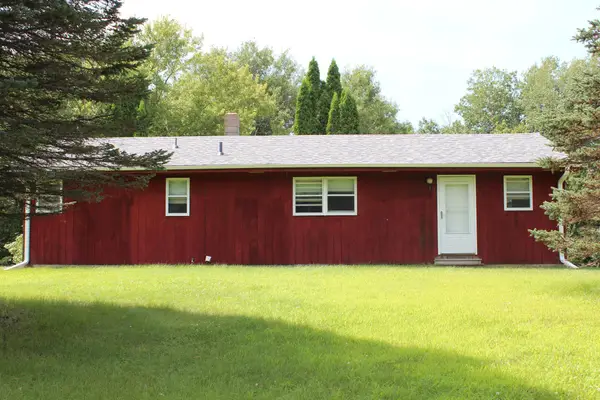 $360,000Active3 beds 1 baths2,242 sq. ft.
$360,000Active3 beds 1 baths2,242 sq. ft.1332 110th Avenue Se, Saint Cloud, MN 56304
MLS# 6770684Listed by: RE/MAX RESULTS
