1121 27th Avenue N, Saint Cloud, MN 56303
Local realty services provided by:Better Homes and Gardens Real Estate First Choice
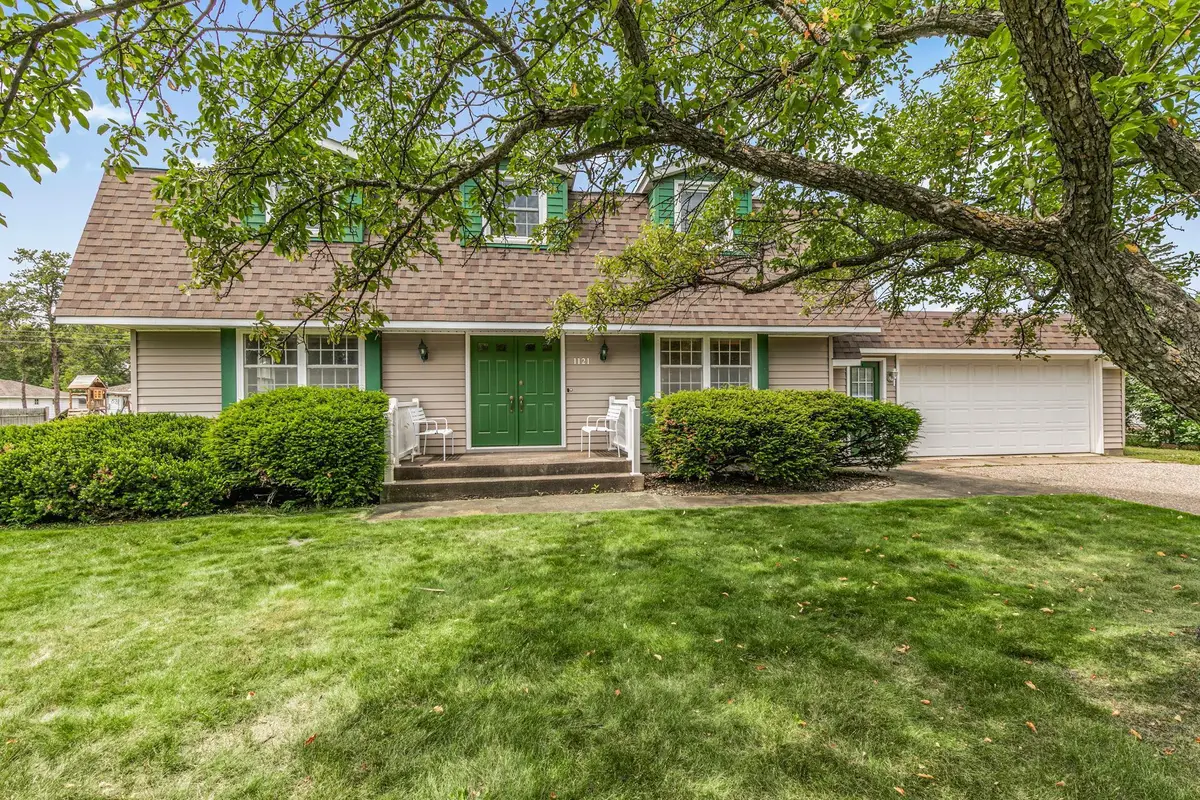
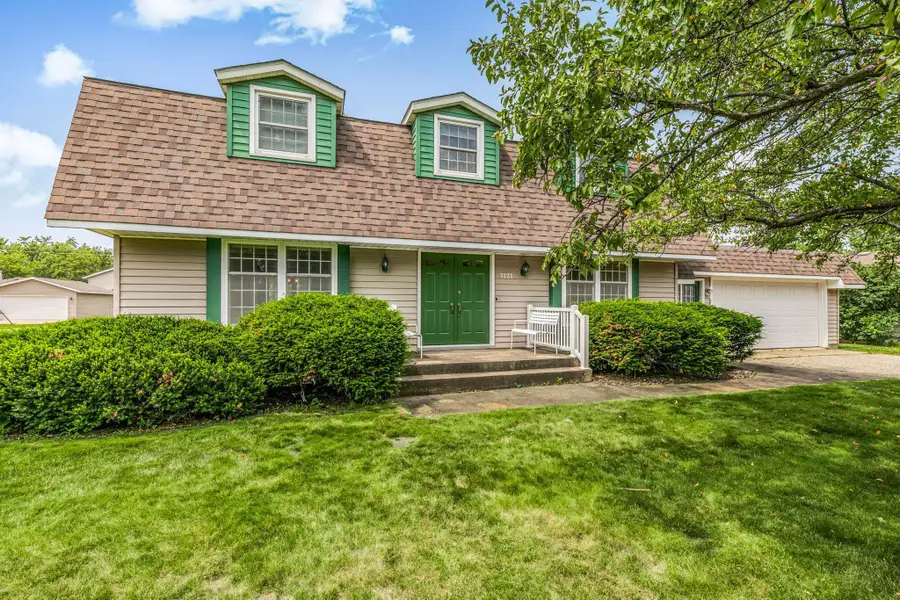
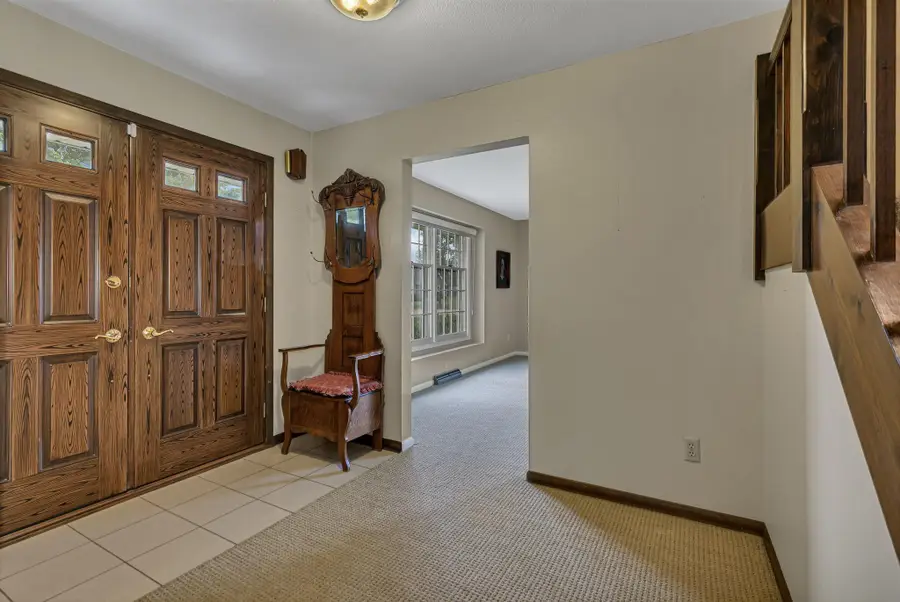
1121 27th Avenue N,Saint Cloud, MN 56303
$299,900
- 4 Beds
- 3 Baths
- 3,040 sq. ft.
- Single family
- Pending
Listed by:sandra k. harrison
Office:coldwell banker realty
MLS#:6756384
Source:NSMLS
Price summary
- Price:$299,900
- Price per sq. ft.:$89.26
About this home
Welcome home to this spacious and versatile 2 story home, located on a generous double lot. The main level foyer leads to the light filled living room or into the main floor family room. There is a large dining room off the kitchen. The kitchen has an abundance of counter and cabinet space. The family room is spacious with a built in cabinet with storage and bookshelves. There is a gas fireplace and a sliding door leading to the deck and backyard. The garage entrance brings you into a mud room with double closets. There is a window seat with storage along with a 1/2 bath. In the upper level, you'll find 4 bedrooms, 2 bathrooms including a private 3/4 primary bathroom. The upper level windows have been updated. 3 of the 4 bedrooms have window seats with additional storage. The lower family room is spacious with retro carpet, burlap covered ceilings, and barnwood walls. The barnwood comes from St. John's University. There is so much storage in the lower level too. The home is located on a double lot with a great location. This home is ready for you! Make your showing appointment today.
Contact an agent
Home facts
- Year built:1969
- Listing Id #:6756384
- Added:23 day(s) ago
- Updated:August 12, 2025 at 02:53 AM
Rooms and interior
- Bedrooms:4
- Total bathrooms:3
- Full bathrooms:1
- Half bathrooms:1
- Living area:3,040 sq. ft.
Heating and cooling
- Cooling:Central Air, Geothermal
- Heating:Forced Air
Structure and exterior
- Roof:Age 8 Years or Less
- Year built:1969
- Building area:3,040 sq. ft.
- Lot area:0.35 Acres
Utilities
- Water:City Water - Connected
- Sewer:City Sewer - Connected
Finances and disclosures
- Price:$299,900
- Price per sq. ft.:$89.26
- Tax amount:$3,398 (2024)
New listings near 1121 27th Avenue N
- Coming Soon
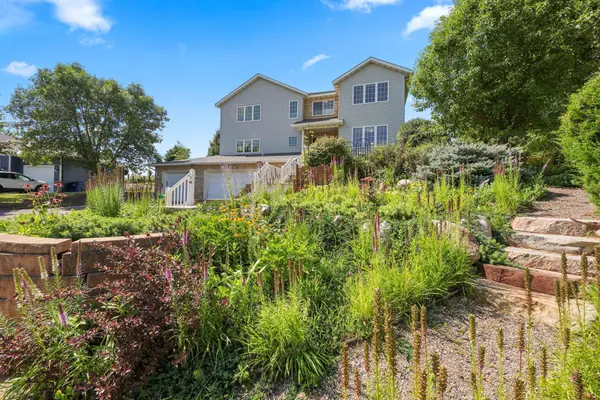 $464,900Coming Soon5 beds 5 baths
$464,900Coming Soon5 beds 5 baths2405 18th Avenue Se, Saint Cloud, MN 56304
MLS# 6772482Listed by: PREMIER REAL ESTATE SERVICES - Coming Soon
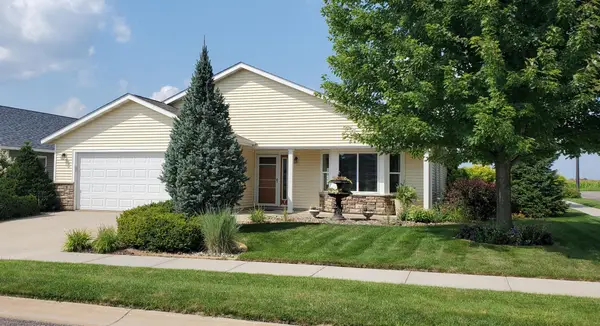 $345,000Coming Soon3 beds 2 baths
$345,000Coming Soon3 beds 2 baths6701 24th Street N, Saint Cloud, MN 56303
MLS# 6772204Listed by: NEW CENTURY REAL ESTATE - New
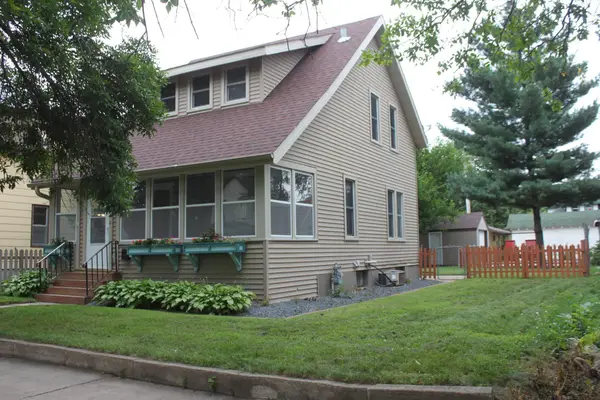 $179,900Active3 beds 1 baths1,272 sq. ft.
$179,900Active3 beds 1 baths1,272 sq. ft.52 Mckinley Place N, Saint Cloud, MN 56303
MLS# 6772042Listed by: RE/MAX RESULTS - Coming Soon
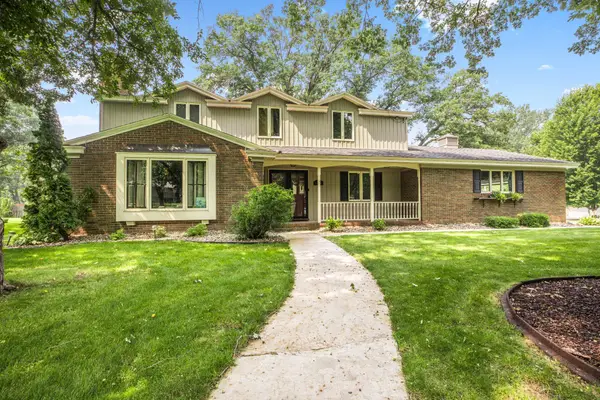 $475,000Coming Soon4 beds 3 baths
$475,000Coming Soon4 beds 3 baths2021 Hillcrest Drive, Saint Cloud, MN 56303
MLS# 6771025Listed by: VOIGTJOHNSON - New
 $369,900Active5 beds 3 baths2,285 sq. ft.
$369,900Active5 beds 3 baths2,285 sq. ft.4721 7th Street Ne, Saint Cloud, MN 56304
MLS# 6771916Listed by: PREMIER REAL ESTATE SERVICES - Coming Soon
 $274,900Coming Soon4 beds 2 baths
$274,900Coming Soon4 beds 2 baths1808 Kilian Boulevard Se, Saint Cloud, MN 56304
MLS# 6761426Listed by: COLDWELL BANKER REALTY - Coming SoonOpen Sat, 10am to 12:30pm
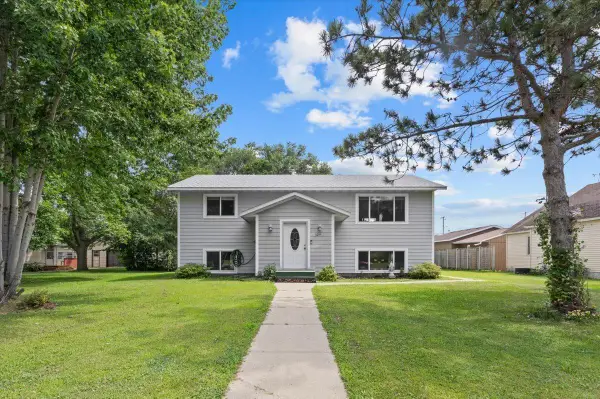 $227,000Coming Soon3 beds 2 baths
$227,000Coming Soon3 beds 2 baths324 38th Avenue N, Saint Cloud, MN 56303
MLS# 6764957Listed by: RE/MAX RESULTS - New
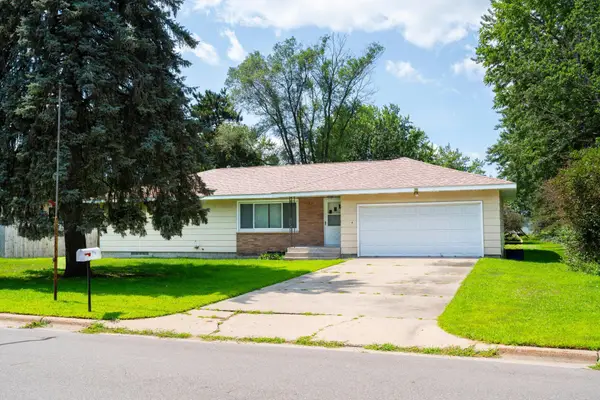 $210,000Active3 beds 2 baths2,252 sq. ft.
$210,000Active3 beds 2 baths2,252 sq. ft.317 16th Avenue Se, Saint Cloud, MN 56304
MLS# 6770013Listed by: RE/MAX RESULTS - New
 $539,900Active4 beds 3 baths3,797 sq. ft.
$539,900Active4 beds 3 baths3,797 sq. ft.2725 Park Drive, Saint Cloud, MN 56303
MLS# 6769762Listed by: COLDWELL BANKER REALTY - New
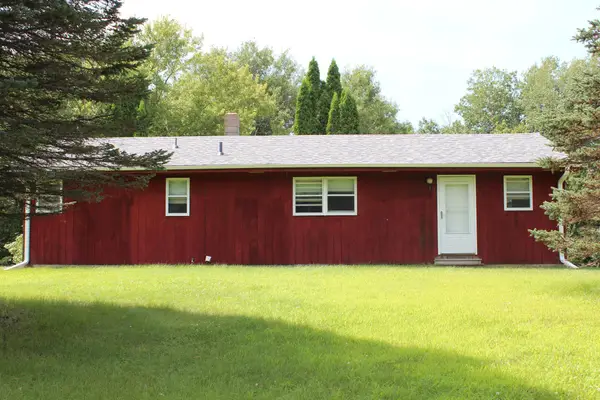 $360,000Active3 beds 1 baths2,242 sq. ft.
$360,000Active3 beds 1 baths2,242 sq. ft.1332 110th Avenue Se, Saint Cloud, MN 56304
MLS# 6770684Listed by: RE/MAX RESULTS
