1508 Highland Trail, Saint Cloud, MN 56301
Local realty services provided by:Better Homes and Gardens Real Estate First Choice

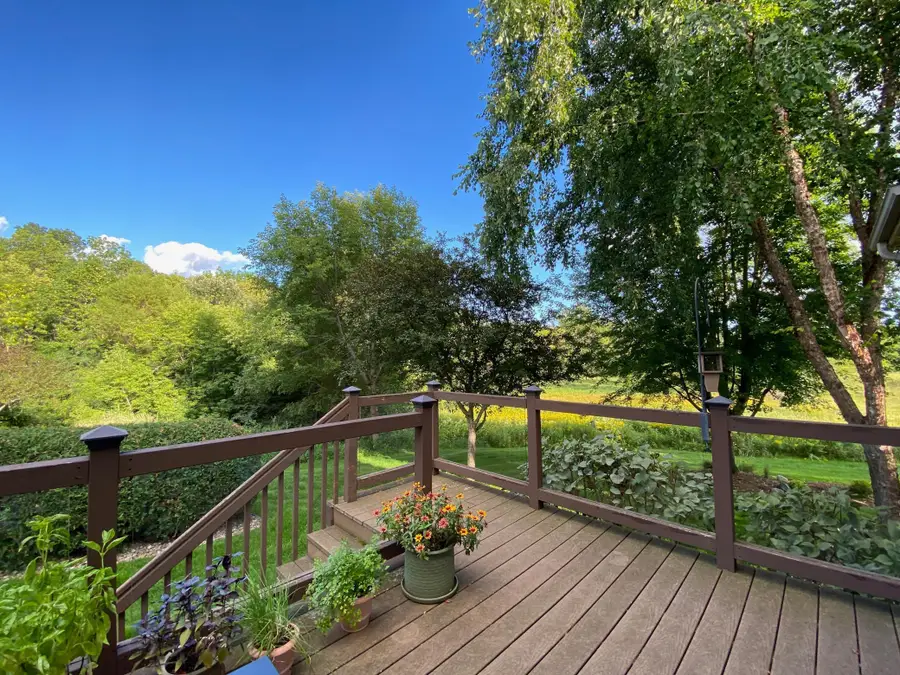
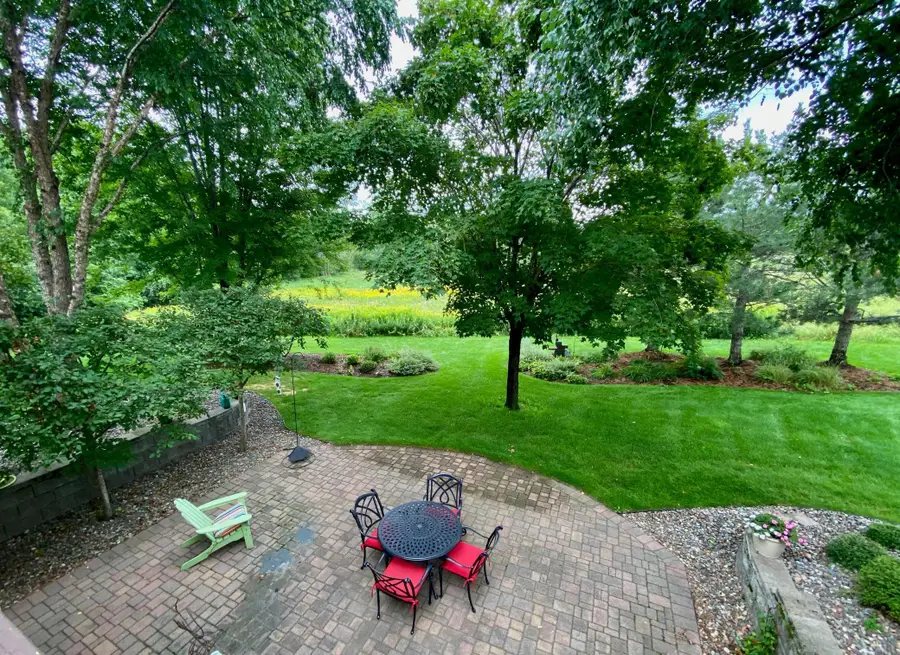
1508 Highland Trail,Saint Cloud, MN 56301
$580,000
- 4 Beds
- 3 Baths
- 3,635 sq. ft.
- Single family
- Active
Listed by:christopher hauck
Office:coldwell banker realty
MLS#:6703951
Source:NSMLS
Price summary
- Price:$580,000
- Price per sq. ft.:$127.58
- Monthly HOA dues:$129.25
About this home
An extraordinary walkout rambler in the Bluffs of Southwood Heights is situated on a peaceful cul-de-sac with woods and wildlife views throughout the home, and paving stone patio overlooking the wetlands(deer, turkey & fox have all been guests!)! The spacious layout features 9 & 10ft ceilings and offers a gorgeous living room with large windows to take in the magnificent setting. The gourmet kitchen complete with butler's pantry is simply phenomenal from the massive island and granite tops to the attention to fine details in functionality & ambience from the under-counter beverage fridge, baking station, and 2 sinks, to the dual-sided fireplace shared with the living room, offering a cozy spot to lounge in this true heart of the home. Gatherings are a breeze with this carefully considered layout, featuring both formal & informal dining areas, deck and walkout lower to the patio. The primary suite offers luxury & function with a private bath featuring dual vanities, jetted tub, separate shower, and large walk-in closet. The laundry is on the main floor, as is the office with extensive built-in cabinets and desk. A mix of maple and painted cabinets and millwork, gorgeous flooring & lovely fixtures and decor combines seamlessly and compliments all the natural beauty of the outdoors flooding in, exuding a comfortable & peaceful appeal throughout. The same quality and features flow to the lower level, with a beautiful walkout family room w/ fireplace, maple paneled doors, 2 additional bedrooms and bath and tons of storage, not to mention energy efficient GFA heat AND in-floor heat in both the lower level and several areas of the main level! The ease and comfort of the association offers an extraordinary, low maintenance lifestyle where you'll enjoy the freedom from lawn care & fertilization, snow removal, and in-ground sprinkler system startup & blow out in Fall compliments of The Bluffs of Southwood Heights HOA. And that's not all! The residents of this stunning neighborhood share a private park & walking paths along with the charm of winter tree lighting, reminiscent of a winter wonderland all overseen by Southwood Heights HOA. A spectacular home with an endless list of updates in a remarkable, highly sought-after neighborhood conveniently located & tucked away in mature trees and surrounded by natural beauty. An added bonus, this already expansive home offers tons of additional square footage in the lower level, framed and mostly sheet rocked, for an added work shop, hobby room, tons of storage space and an ideal room to transform into a home theatre, home gym, game room, the possibilities are only limited by your family's needs ~ an absolute must see!
. . . . . . . . . . . . . . . . . . . . . . . . . . . . . . . . . . . . . . . .
*See the brief summary of misc. details and updates: New carpet in Living and Dining 2025. Natural gas for outdoor grill. High eff boiler. Updated AVX whole house sound system throughout, including exterior deck. Leaf-proof gutters installed 2018. Radon mitigation system installed. Water heater new 2021. GFA & Central Air new 2020. Trex deck. Roof replaced in 2021. Attic has been reinsulated and lighting updated*
Contact an agent
Home facts
- Year built:2000
- Listing Id #:6703951
- Added:111 day(s) ago
- Updated:August 14, 2025 at 03:00 AM
Rooms and interior
- Bedrooms:4
- Total bathrooms:3
- Full bathrooms:2
- Living area:3,635 sq. ft.
Heating and cooling
- Cooling:Central Air
- Heating:Forced Air, Radiant Floor
Structure and exterior
- Roof:Age 8 Years or Less
- Year built:2000
- Building area:3,635 sq. ft.
- Lot area:0.38 Acres
Utilities
- Water:City Water - Connected
- Sewer:City Sewer - Connected
Finances and disclosures
- Price:$580,000
- Price per sq. ft.:$127.58
- Tax amount:$6,136 (2025)
New listings near 1508 Highland Trail
- Coming Soon
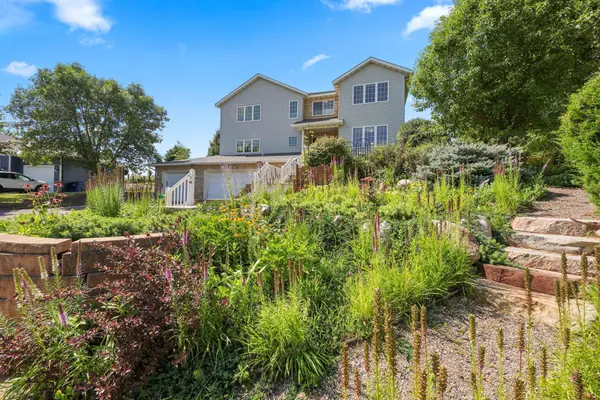 $464,900Coming Soon5 beds 5 baths
$464,900Coming Soon5 beds 5 baths2405 18th Avenue Se, Saint Cloud, MN 56304
MLS# 6772482Listed by: PREMIER REAL ESTATE SERVICES - Coming Soon
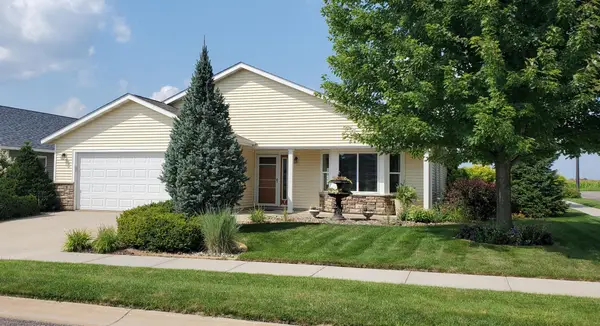 $345,000Coming Soon3 beds 2 baths
$345,000Coming Soon3 beds 2 baths6701 24th Street N, Saint Cloud, MN 56303
MLS# 6772204Listed by: NEW CENTURY REAL ESTATE - New
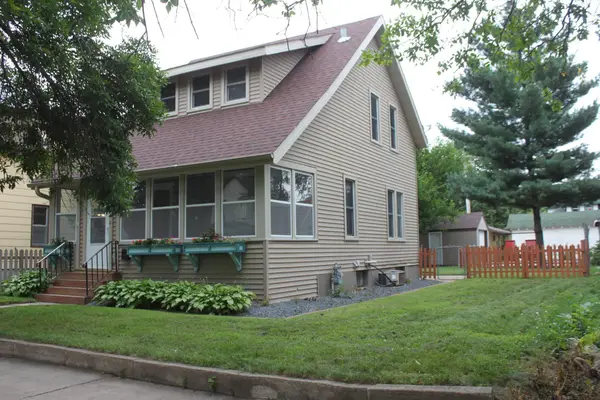 $179,900Active3 beds 1 baths1,272 sq. ft.
$179,900Active3 beds 1 baths1,272 sq. ft.52 Mckinley Place N, Saint Cloud, MN 56303
MLS# 6772042Listed by: RE/MAX RESULTS - Coming Soon
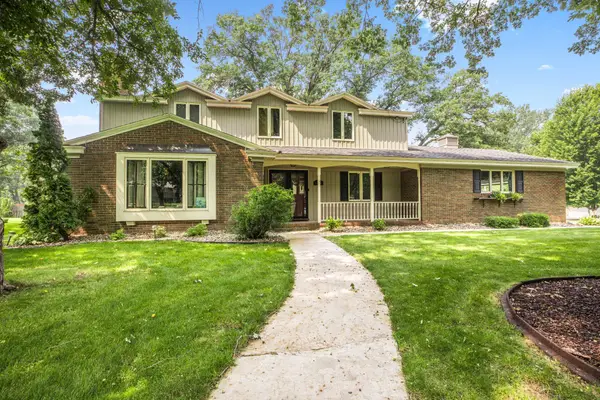 $475,000Coming Soon4 beds 3 baths
$475,000Coming Soon4 beds 3 baths2021 Hillcrest Drive, Saint Cloud, MN 56303
MLS# 6771025Listed by: VOIGTJOHNSON - New
 $369,900Active5 beds 3 baths2,285 sq. ft.
$369,900Active5 beds 3 baths2,285 sq. ft.4721 7th Street Ne, Saint Cloud, MN 56304
MLS# 6771916Listed by: PREMIER REAL ESTATE SERVICES - Coming Soon
 $274,900Coming Soon4 beds 2 baths
$274,900Coming Soon4 beds 2 baths1808 Kilian Boulevard Se, Saint Cloud, MN 56304
MLS# 6761426Listed by: COLDWELL BANKER REALTY - Coming SoonOpen Sat, 10am to 12:30pm
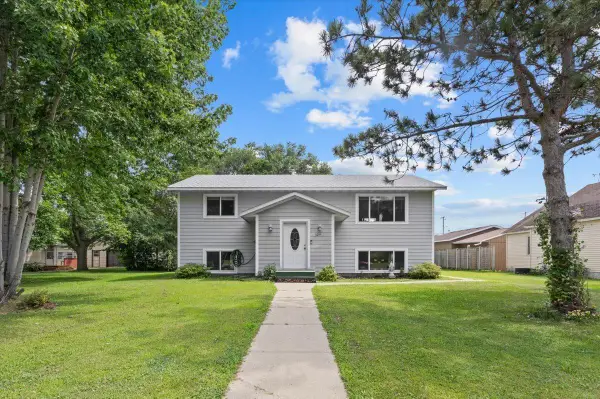 $227,000Coming Soon3 beds 2 baths
$227,000Coming Soon3 beds 2 baths324 38th Avenue N, Saint Cloud, MN 56303
MLS# 6764957Listed by: RE/MAX RESULTS - New
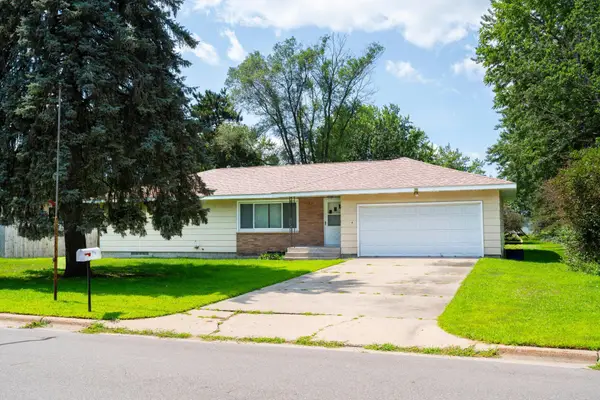 $210,000Active3 beds 2 baths2,252 sq. ft.
$210,000Active3 beds 2 baths2,252 sq. ft.317 16th Avenue Se, Saint Cloud, MN 56304
MLS# 6770013Listed by: RE/MAX RESULTS - New
 $539,900Active4 beds 3 baths3,797 sq. ft.
$539,900Active4 beds 3 baths3,797 sq. ft.2725 Park Drive, Saint Cloud, MN 56303
MLS# 6769762Listed by: COLDWELL BANKER REALTY - New
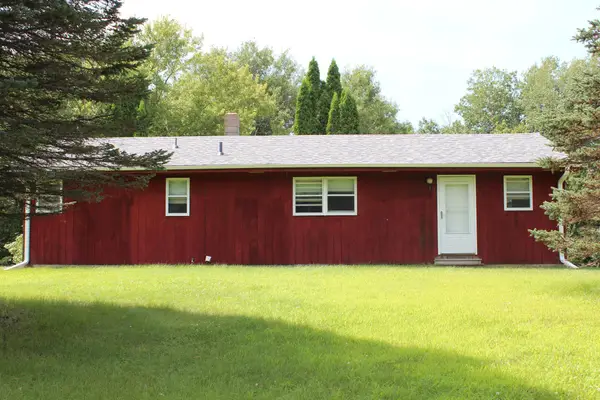 $360,000Active3 beds 1 baths2,242 sq. ft.
$360,000Active3 beds 1 baths2,242 sq. ft.1332 110th Avenue Se, Saint Cloud, MN 56304
MLS# 6770684Listed by: RE/MAX RESULTS
