1512 8th Avenue N, Saint Cloud, MN 56303
Local realty services provided by:Better Homes and Gardens Real Estate First Choice
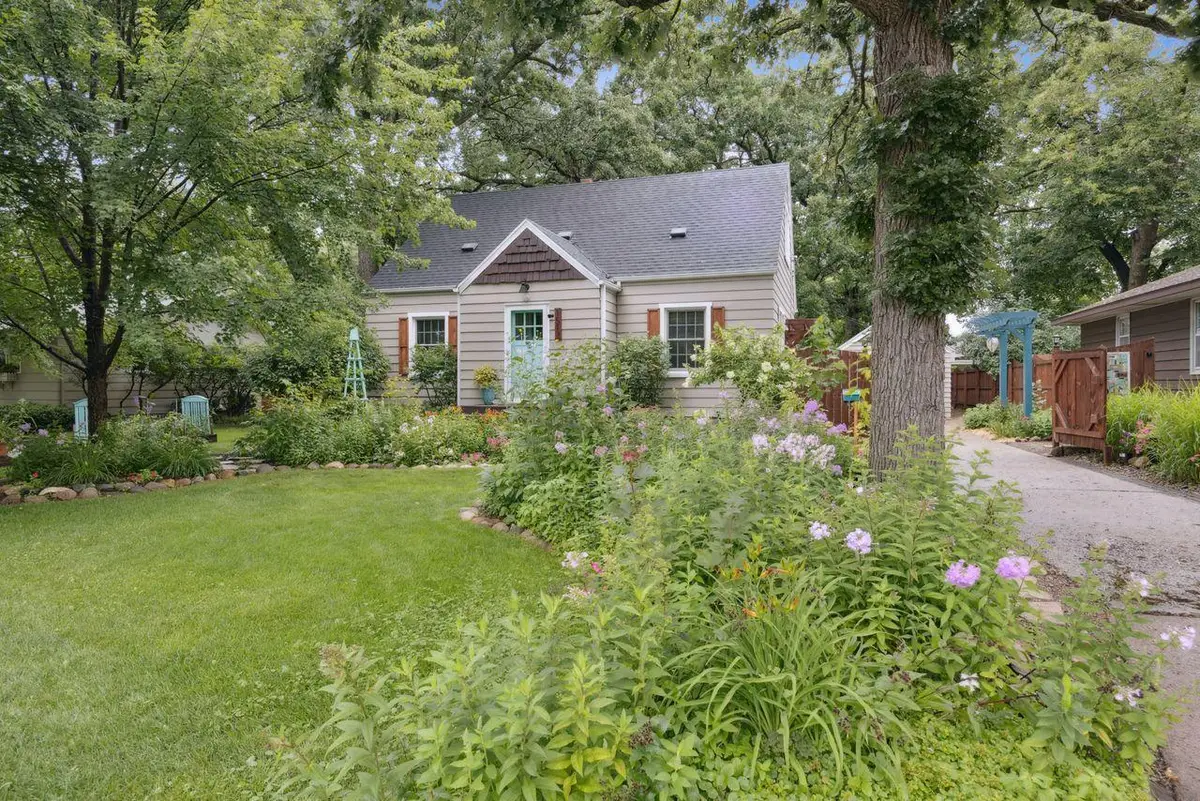
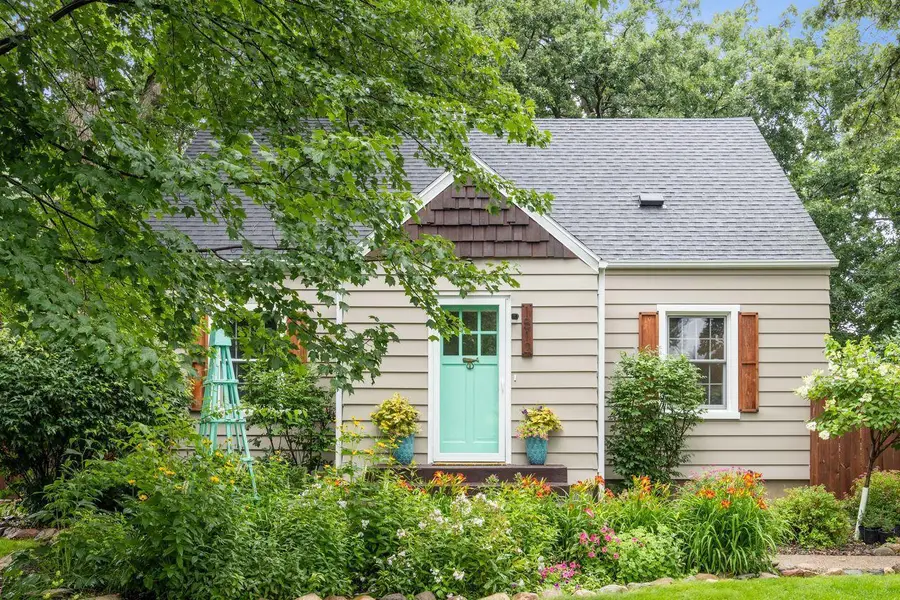
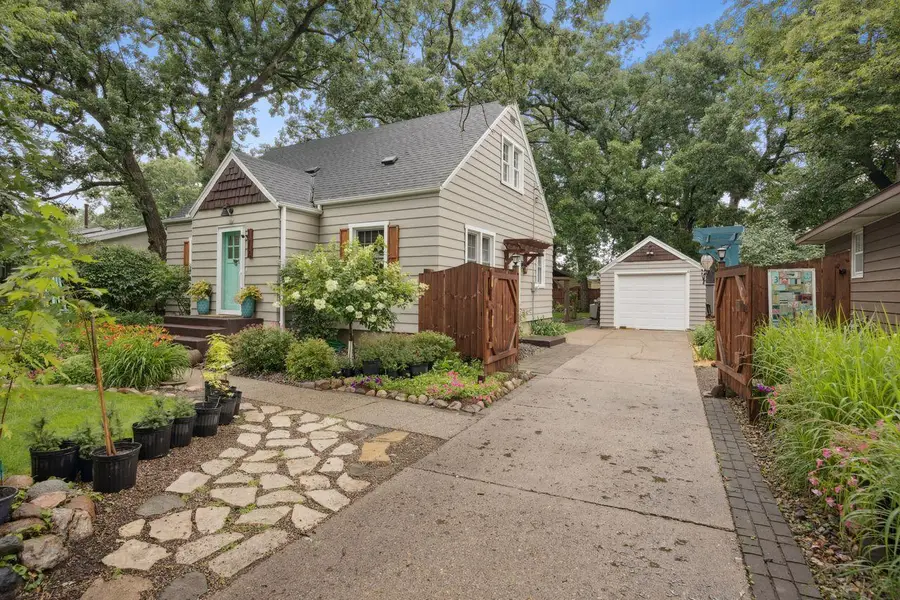
1512 8th Avenue N,Saint Cloud, MN 56303
$259,900
- 3 Beds
- 2 Baths
- 1,962 sq. ft.
- Single family
- Pending
Listed by:debbie niemeyer
Office:coldwell banker realty
MLS#:6757878
Source:NSMLS
Price summary
- Price:$259,900
- Price per sq. ft.:$119.88
About this home
Full of Charm and Character – Loaded with Updates!
This delightful home in North St. Cloud offers timeless appeal blended with modern updates. The main floor welcomes you with a charming front living room featuring built-ins and a faux fireplace, accented by extra-wide trim throughout. Enjoy a formal dining room, two spacious main floor bedrooms, and a beautifully remodeled full bath with tiled shower and floor. Upstairs, you’ll find a large bedroom with built-ins, a cozy nook perfect for a home office, and additional storage. The recently finished lower level boasts a bright and inviting family room with crisp white trim, a stylish new bathroom with glass door shower, extra storage, and a well-organized laundry room. Additional features include: vinyl windows on main and upper levels, furnace (approx. 2010), house roof (2010), garage roof (2025), circuit breakers, central air, and gutters. Situated on an incredible double lot, the fully fenced yard is a peaceful retreat with a gazebo, vibrant flower gardens, a pond, storage shed, and mature trees for added privacy. Located in a fantastic North St. Cloud neighborhood, just steps from the hospital—this home is truly a rare find!
Contact an agent
Home facts
- Year built:1941
- Listing Id #:6757878
- Added:22 day(s) ago
- Updated:August 01, 2025 at 04:50 PM
Rooms and interior
- Bedrooms:3
- Total bathrooms:2
- Full bathrooms:1
- Living area:1,962 sq. ft.
Heating and cooling
- Cooling:Central Air
- Heating:Forced Air
Structure and exterior
- Year built:1941
- Building area:1,962 sq. ft.
- Lot area:0.22 Acres
Utilities
- Water:City Water - Connected
- Sewer:City Sewer - Connected
Finances and disclosures
- Price:$259,900
- Price per sq. ft.:$119.88
- Tax amount:$2,212 (2025)
New listings near 1512 8th Avenue N
- Coming Soon
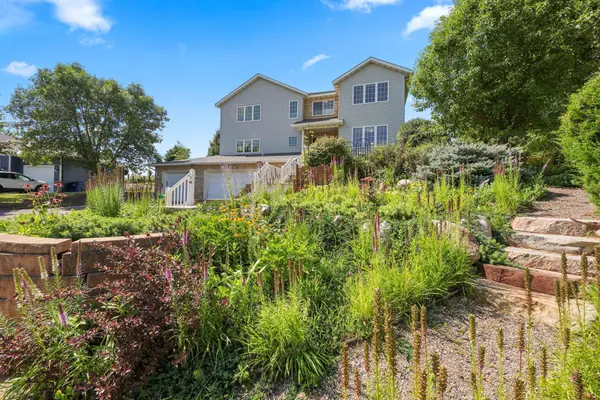 $464,900Coming Soon5 beds 5 baths
$464,900Coming Soon5 beds 5 baths2405 18th Avenue Se, Saint Cloud, MN 56304
MLS# 6772482Listed by: PREMIER REAL ESTATE SERVICES - Coming Soon
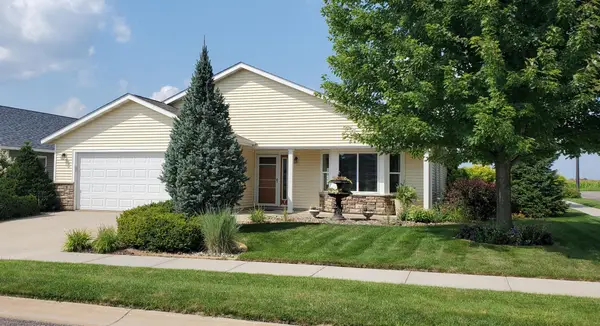 $345,000Coming Soon3 beds 2 baths
$345,000Coming Soon3 beds 2 baths6701 24th Street N, Saint Cloud, MN 56303
MLS# 6772204Listed by: NEW CENTURY REAL ESTATE - New
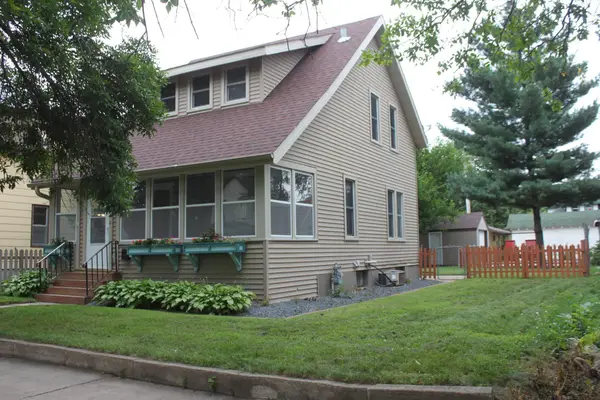 $179,900Active3 beds 1 baths1,272 sq. ft.
$179,900Active3 beds 1 baths1,272 sq. ft.52 Mckinley Place N, Saint Cloud, MN 56303
MLS# 6772042Listed by: RE/MAX RESULTS - Coming Soon
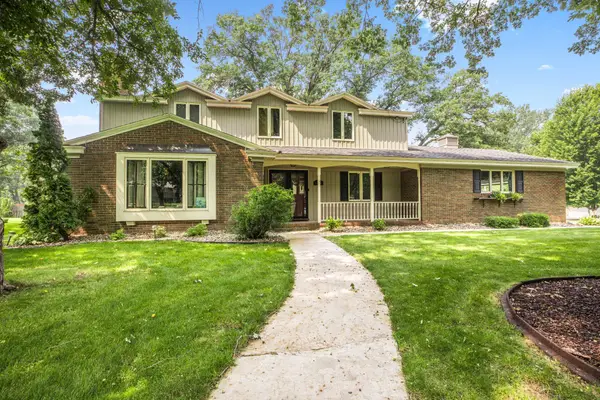 $475,000Coming Soon4 beds 3 baths
$475,000Coming Soon4 beds 3 baths2021 Hillcrest Drive, Saint Cloud, MN 56303
MLS# 6771025Listed by: VOIGTJOHNSON - New
 $369,900Active5 beds 3 baths2,285 sq. ft.
$369,900Active5 beds 3 baths2,285 sq. ft.4721 7th Street Ne, Saint Cloud, MN 56304
MLS# 6771916Listed by: PREMIER REAL ESTATE SERVICES - Coming Soon
 $274,900Coming Soon4 beds 2 baths
$274,900Coming Soon4 beds 2 baths1808 Kilian Boulevard Se, Saint Cloud, MN 56304
MLS# 6761426Listed by: COLDWELL BANKER REALTY - Coming SoonOpen Sat, 10am to 12:30pm
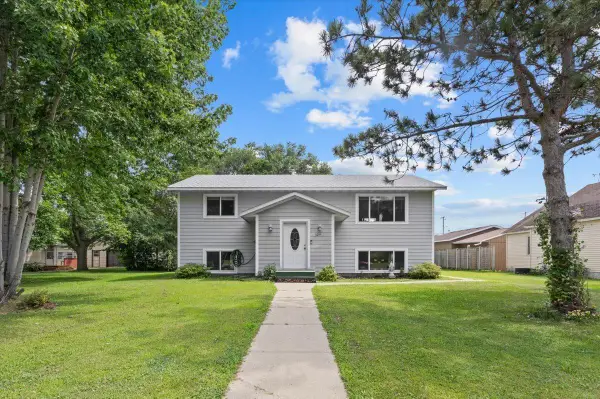 $227,000Coming Soon3 beds 2 baths
$227,000Coming Soon3 beds 2 baths324 38th Avenue N, Saint Cloud, MN 56303
MLS# 6764957Listed by: RE/MAX RESULTS - New
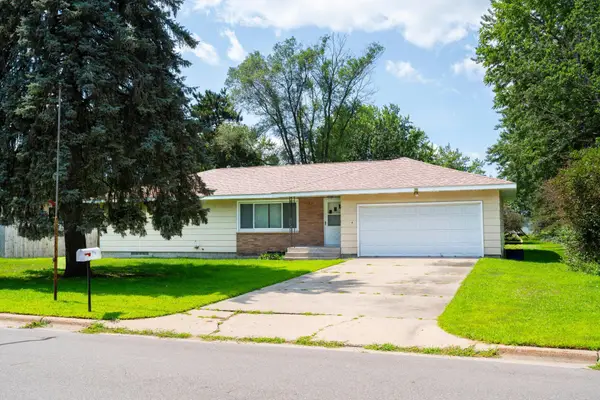 $210,000Active3 beds 2 baths2,252 sq. ft.
$210,000Active3 beds 2 baths2,252 sq. ft.317 16th Avenue Se, Saint Cloud, MN 56304
MLS# 6770013Listed by: RE/MAX RESULTS - New
 $539,900Active4 beds 3 baths3,797 sq. ft.
$539,900Active4 beds 3 baths3,797 sq. ft.2725 Park Drive, Saint Cloud, MN 56303
MLS# 6769762Listed by: COLDWELL BANKER REALTY - New
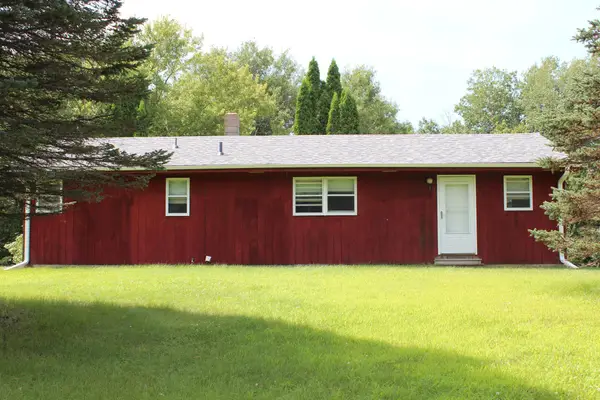 $360,000Active3 beds 1 baths2,242 sq. ft.
$360,000Active3 beds 1 baths2,242 sq. ft.1332 110th Avenue Se, Saint Cloud, MN 56304
MLS# 6770684Listed by: RE/MAX RESULTS
