1612 Patricia Drive, Saint Cloud, MN 56301
Local realty services provided by:Better Homes and Gardens Real Estate First Choice
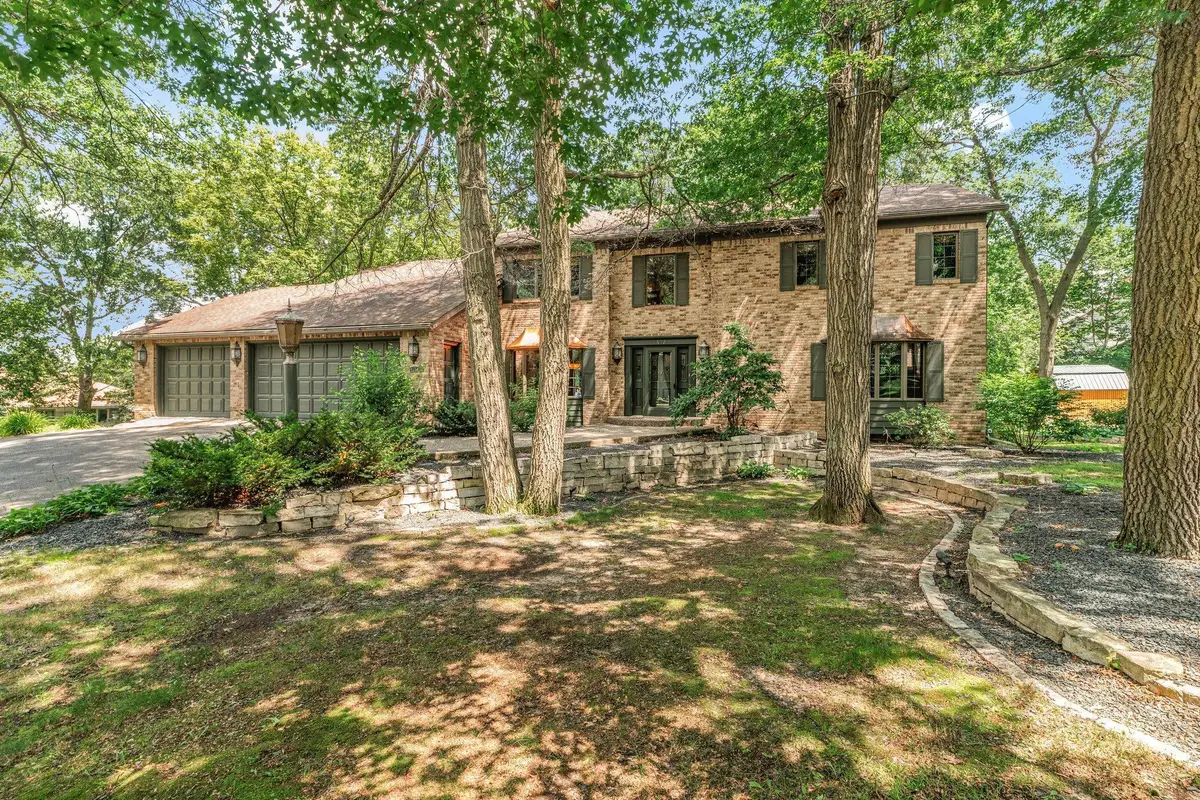
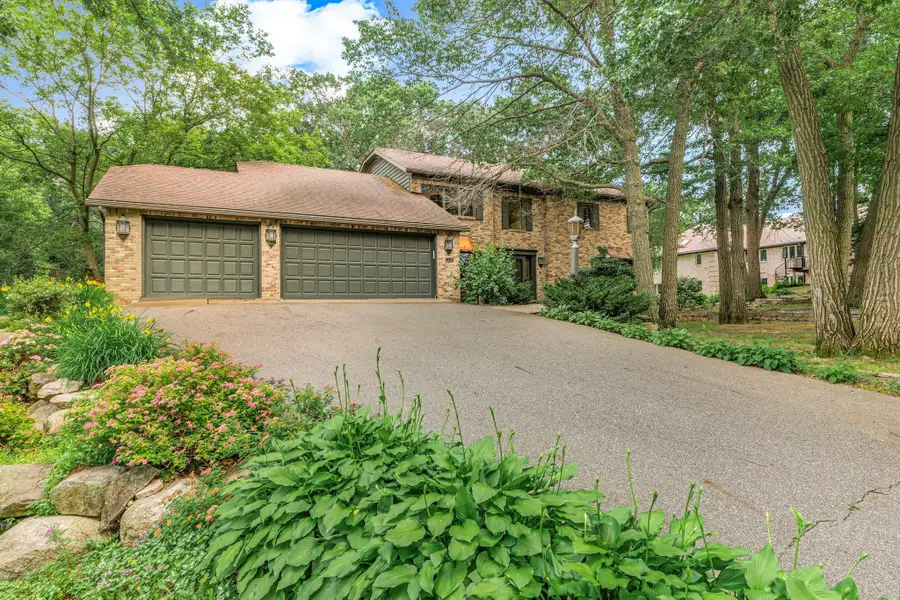
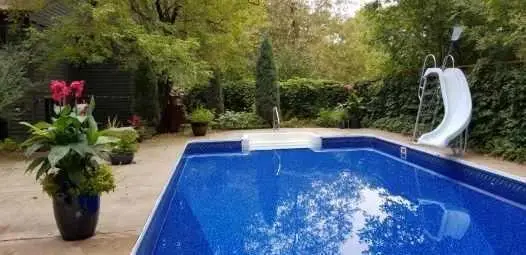
1612 Patricia Drive,Saint Cloud, MN 56301
$500,000
- 5 Beds
- 5 Baths
- 4,260 sq. ft.
- Single family
- Pending
Listed by:heidi j. voigt
Office:voigtjohnson
MLS#:6748616
Source:NSMLS
Price summary
- Price:$500,000
- Price per sq. ft.:$102.25
About this home
Opportunity unveiled to create the life you seek in a home that has a space for everything. Crafted in a custom manner creating formal and informal spaces, find all the living and sleeping spaces you hoped for without comprising on room size. Executive level presentation in a highly sought neighborhood, enjoy a mature canopy of trees offer from a mature home. Brick front exterior with copper accents, incredible decks, patios, and hardscape that all lead to a pool setting that will make your summer days the best. Home has a 3 stall upper garage and a double deep 2 stall tuck under garage with a designated driveway. Two story welcoming foyer invites you to the formal living or dining. A fireplace accents both the kitchen, dinette, and another in the family room. Oversized den serves as an office or a main floor guest space. Kitchen has granite accents, updated buffet and appliances, abundant cabinetry and a huge windowscape overlooking the back yard. Family room gives access to 3 season porch and deck. Find two 1/2 bathrooms on the main level and a designated laundry room. Upper level boasts 4 same floor bedrooms, each with custom builtins and closets. Primary owner suite has huge walk in closet and a 3/4 bathroom. Lower level unveils a 5th bedroom with closets and desks. The lower level living room walks out to the patio and pool and features another fireplace. Find excellent storage on this level and access to the tuck under garage. See to appreciate and start making plans to transform this classic two story home a place of abundance for you and those you share your life.
Contact an agent
Home facts
- Year built:1985
- Listing Id #:6748616
- Added:37 day(s) ago
- Updated:August 05, 2025 at 03:49 PM
Rooms and interior
- Bedrooms:5
- Total bathrooms:5
- Full bathrooms:1
- Half bathrooms:2
- Living area:4,260 sq. ft.
Heating and cooling
- Cooling:Central Air
- Heating:Forced Air
Structure and exterior
- Roof:Asphalt
- Year built:1985
- Building area:4,260 sq. ft.
- Lot area:0.47 Acres
Utilities
- Water:City Water - Connected
- Sewer:City Sewer - Connected
Finances and disclosures
- Price:$500,000
- Price per sq. ft.:$102.25
- Tax amount:$5,572 (2025)
New listings near 1612 Patricia Drive
- Coming Soon
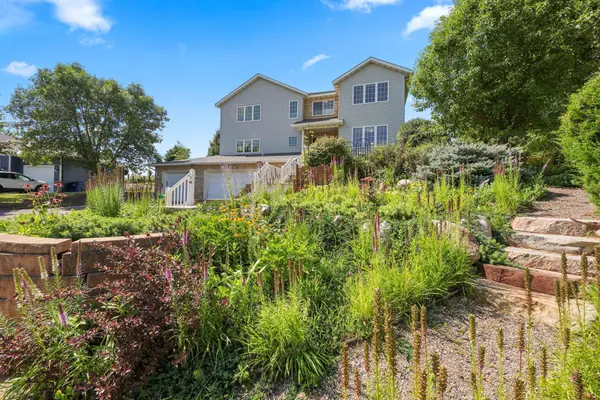 $464,900Coming Soon5 beds 5 baths
$464,900Coming Soon5 beds 5 baths2405 18th Avenue Se, Saint Cloud, MN 56304
MLS# 6772482Listed by: PREMIER REAL ESTATE SERVICES - Coming Soon
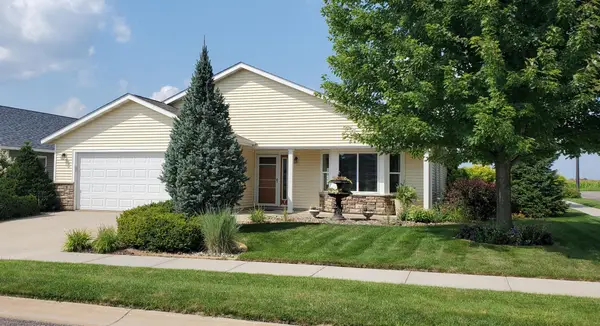 $345,000Coming Soon3 beds 2 baths
$345,000Coming Soon3 beds 2 baths6701 24th Street N, Saint Cloud, MN 56303
MLS# 6772204Listed by: NEW CENTURY REAL ESTATE - New
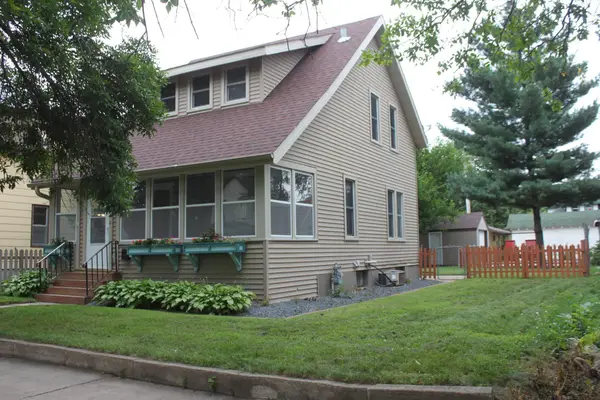 $179,900Active3 beds 1 baths1,272 sq. ft.
$179,900Active3 beds 1 baths1,272 sq. ft.52 Mckinley Place N, Saint Cloud, MN 56303
MLS# 6772042Listed by: RE/MAX RESULTS - Coming Soon
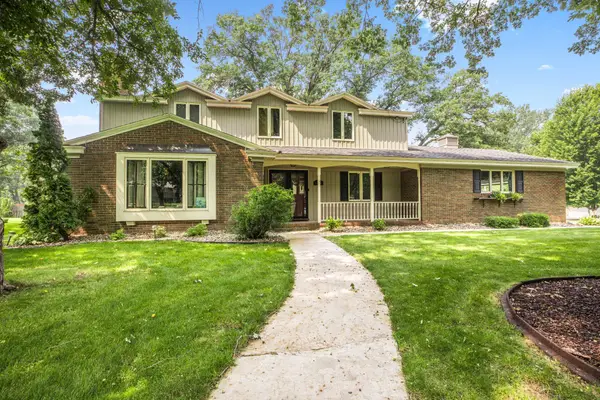 $475,000Coming Soon4 beds 3 baths
$475,000Coming Soon4 beds 3 baths2021 Hillcrest Drive, Saint Cloud, MN 56303
MLS# 6771025Listed by: VOIGTJOHNSON - New
 $369,900Active5 beds 3 baths2,285 sq. ft.
$369,900Active5 beds 3 baths2,285 sq. ft.4721 7th Street Ne, Saint Cloud, MN 56304
MLS# 6771916Listed by: PREMIER REAL ESTATE SERVICES - Coming Soon
 $274,900Coming Soon4 beds 2 baths
$274,900Coming Soon4 beds 2 baths1808 Kilian Boulevard Se, Saint Cloud, MN 56304
MLS# 6761426Listed by: COLDWELL BANKER REALTY - Coming SoonOpen Sat, 10am to 12:30pm
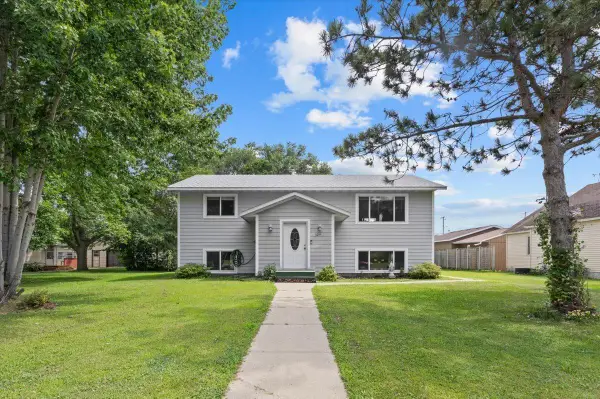 $227,000Coming Soon3 beds 2 baths
$227,000Coming Soon3 beds 2 baths324 38th Avenue N, Saint Cloud, MN 56303
MLS# 6764957Listed by: RE/MAX RESULTS - New
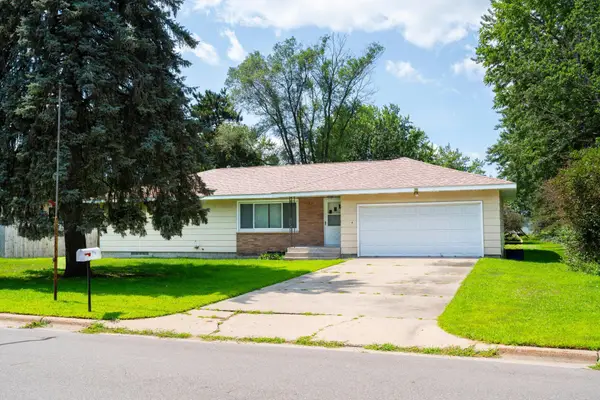 $210,000Active3 beds 2 baths2,252 sq. ft.
$210,000Active3 beds 2 baths2,252 sq. ft.317 16th Avenue Se, Saint Cloud, MN 56304
MLS# 6770013Listed by: RE/MAX RESULTS - New
 $539,900Active4 beds 3 baths3,797 sq. ft.
$539,900Active4 beds 3 baths3,797 sq. ft.2725 Park Drive, Saint Cloud, MN 56303
MLS# 6769762Listed by: COLDWELL BANKER REALTY - New
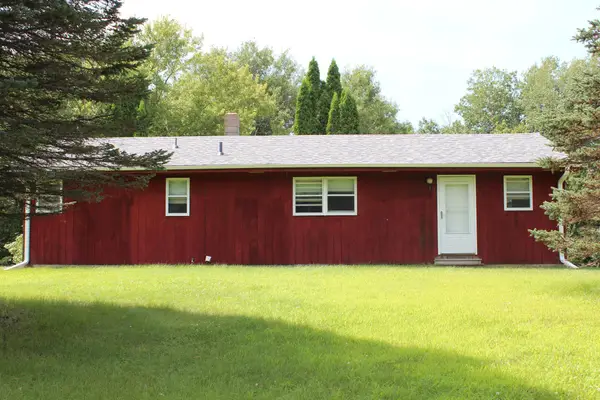 $360,000Active3 beds 1 baths2,242 sq. ft.
$360,000Active3 beds 1 baths2,242 sq. ft.1332 110th Avenue Se, Saint Cloud, MN 56304
MLS# 6770684Listed by: RE/MAX RESULTS
