1710 39th Street S, Saint Cloud, MN 56301
Local realty services provided by:Better Homes and Gardens Real Estate First Choice
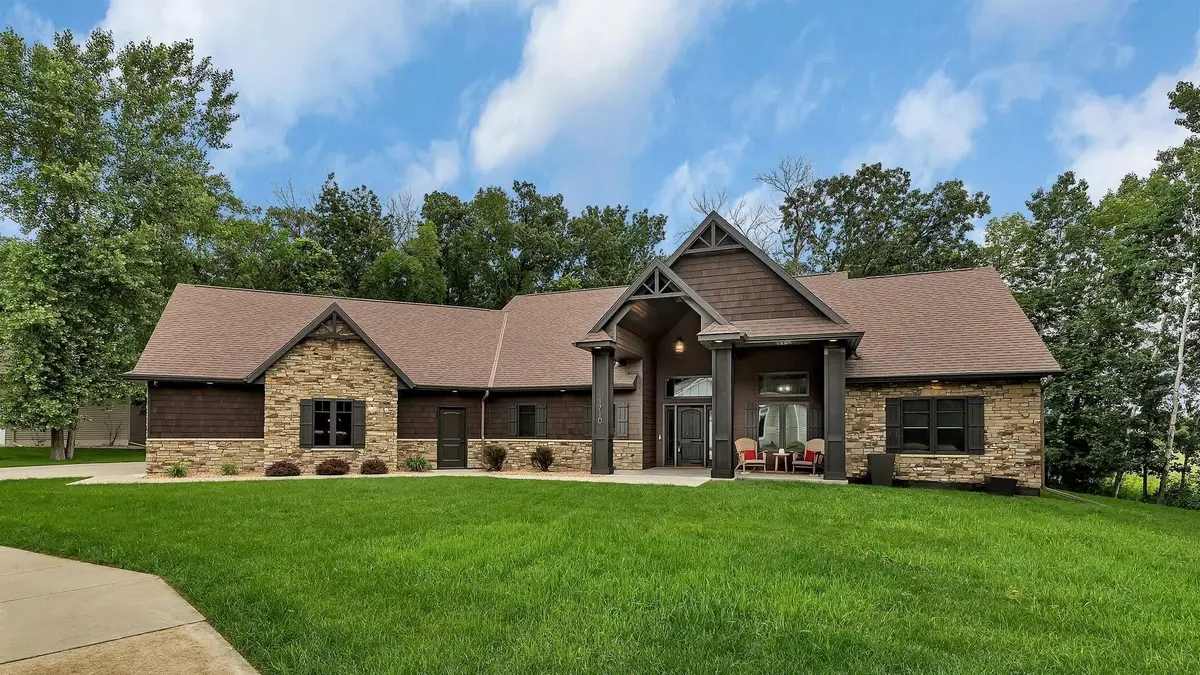
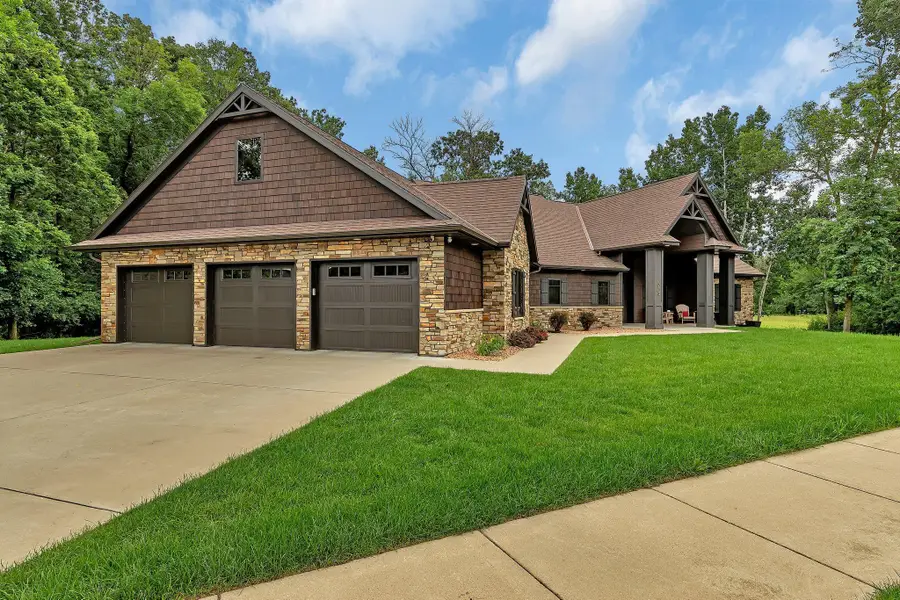
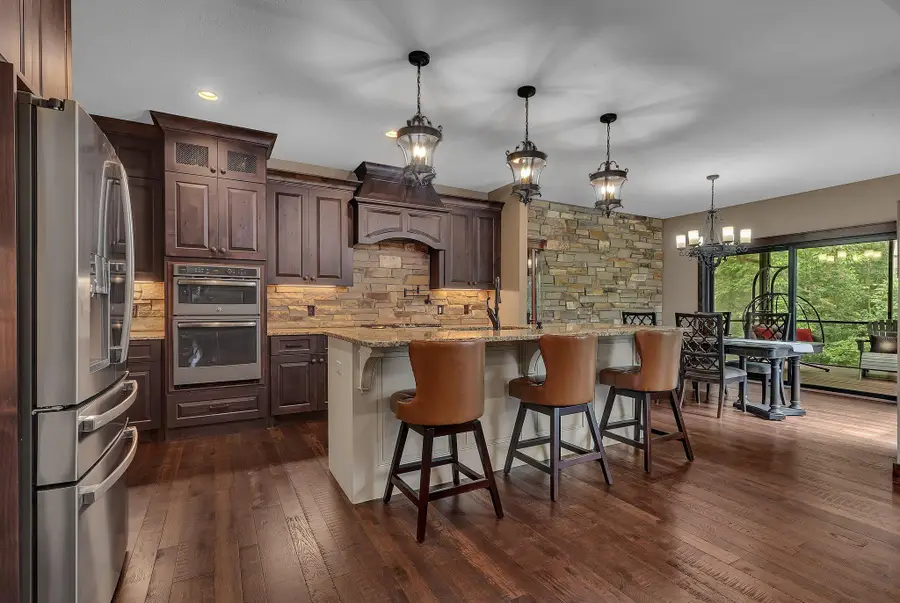
1710 39th Street S,Saint Cloud, MN 56301
$649,900
- 3 Beds
- 3 Baths
- 2,484 sq. ft.
- Single family
- Pending
Listed by:matt wieber
Office:agency north real estate, inc
MLS#:6746989
Source:NSMLS
Price summary
- Price:$649,900
- Price per sq. ft.:$261.63
About this home
This stunning modern craftsman executive home is packed with high-end features and incredible curb appeal, boasting dramatic roof lines and a mix of stone and cedar shake siding. Inside, a spacious foyer opens to a breathtaking great room with 12 foot ceilings, hickory hardwood floors, a wall of windows showcasing scenic views, and a striking gas fireplace. The chef’s kitchen impresses with a large center island, 5-burner gas stove with pot filler, and premium appliances, while the dining room features a stone accent wall and access to a screened porch and patio. As a former model home, it possesses superior fixtures, granite on all bath tops, and elaborate trim details. A den with double doors sits off the foyer, and there are three bedrooms, including a luxurious primary suite with vaulted ceiling, electric fireplace, private patio, and a spa-like bath offering a soaking tub, steam shower, double granite vanity, water closet with a third sink, and dual walk-in closets. The finished, oversized 3+ stall garage offers additional storage above, and in the crawlspace, and the home sits on a gorgeous 0.64 acre lot with a wooded backyard and wetland views to the south.
Contact an agent
Home facts
- Year built:2018
- Listing Id #:6746989
- Added:45 day(s) ago
- Updated:July 25, 2025 at 11:51 PM
Rooms and interior
- Bedrooms:3
- Total bathrooms:3
- Full bathrooms:2
- Half bathrooms:1
- Living area:2,484 sq. ft.
Heating and cooling
- Cooling:Central Air
- Heating:Forced Air
Structure and exterior
- Roof:Age 8 Years or Less, Asphalt
- Year built:2018
- Building area:2,484 sq. ft.
- Lot area:0.64 Acres
Utilities
- Water:City Water - Connected
- Sewer:City Sewer - Connected
Finances and disclosures
- Price:$649,900
- Price per sq. ft.:$261.63
- Tax amount:$7,108 (2025)
New listings near 1710 39th Street S
- Coming Soon
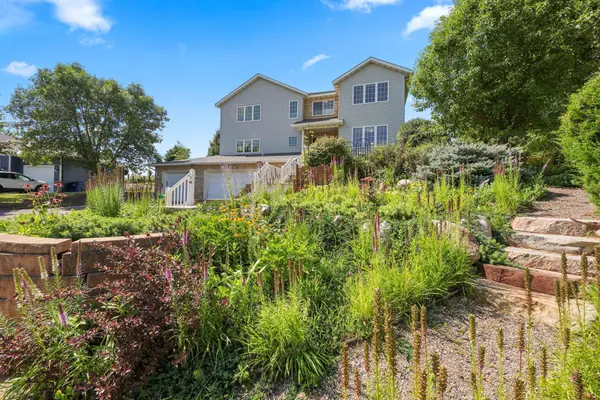 $464,900Coming Soon5 beds 5 baths
$464,900Coming Soon5 beds 5 baths2405 18th Avenue Se, Saint Cloud, MN 56304
MLS# 6772482Listed by: PREMIER REAL ESTATE SERVICES - Coming Soon
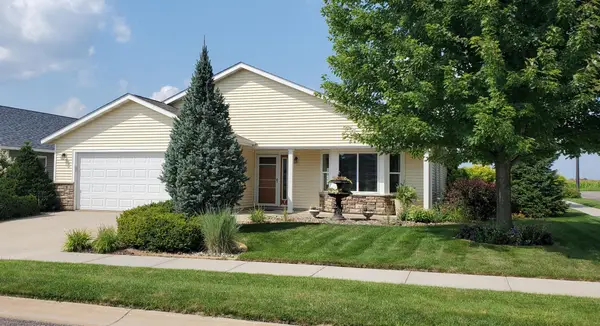 $345,000Coming Soon3 beds 2 baths
$345,000Coming Soon3 beds 2 baths6701 24th Street N, Saint Cloud, MN 56303
MLS# 6772204Listed by: NEW CENTURY REAL ESTATE - New
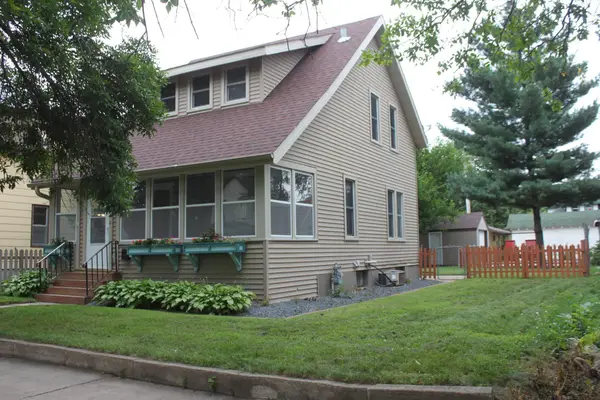 $179,900Active3 beds 1 baths1,272 sq. ft.
$179,900Active3 beds 1 baths1,272 sq. ft.52 Mckinley Place N, Saint Cloud, MN 56303
MLS# 6772042Listed by: RE/MAX RESULTS - Coming Soon
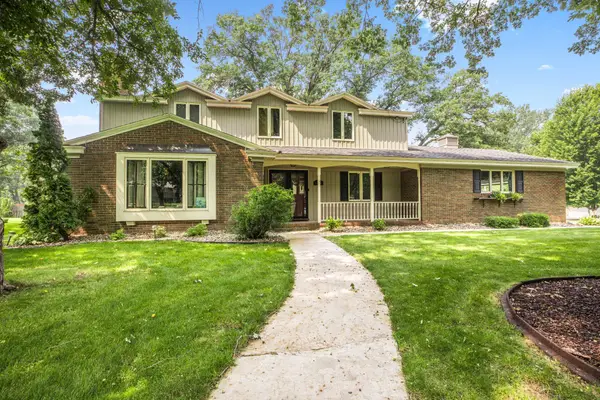 $475,000Coming Soon4 beds 3 baths
$475,000Coming Soon4 beds 3 baths2021 Hillcrest Drive, Saint Cloud, MN 56303
MLS# 6771025Listed by: VOIGTJOHNSON - New
 $369,900Active5 beds 3 baths2,285 sq. ft.
$369,900Active5 beds 3 baths2,285 sq. ft.4721 7th Street Ne, Saint Cloud, MN 56304
MLS# 6771916Listed by: PREMIER REAL ESTATE SERVICES - Coming Soon
 $274,900Coming Soon4 beds 2 baths
$274,900Coming Soon4 beds 2 baths1808 Kilian Boulevard Se, Saint Cloud, MN 56304
MLS# 6761426Listed by: COLDWELL BANKER REALTY - Coming SoonOpen Sat, 10am to 12:30pm
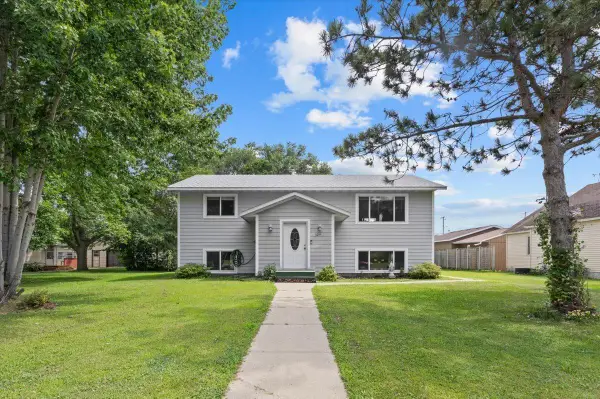 $227,000Coming Soon3 beds 2 baths
$227,000Coming Soon3 beds 2 baths324 38th Avenue N, Saint Cloud, MN 56303
MLS# 6764957Listed by: RE/MAX RESULTS - New
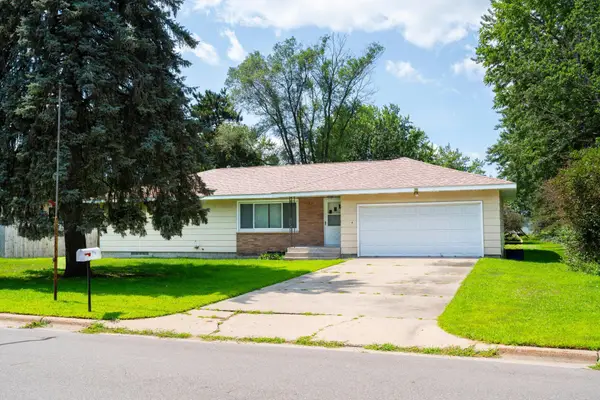 $210,000Active3 beds 2 baths2,252 sq. ft.
$210,000Active3 beds 2 baths2,252 sq. ft.317 16th Avenue Se, Saint Cloud, MN 56304
MLS# 6770013Listed by: RE/MAX RESULTS - New
 $539,900Active4 beds 3 baths3,797 sq. ft.
$539,900Active4 beds 3 baths3,797 sq. ft.2725 Park Drive, Saint Cloud, MN 56303
MLS# 6769762Listed by: COLDWELL BANKER REALTY - New
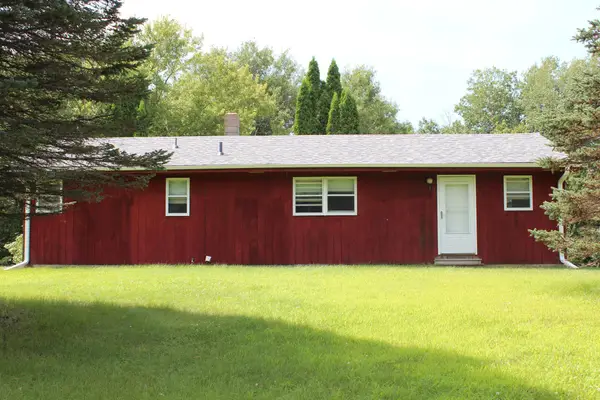 $360,000Active3 beds 1 baths2,242 sq. ft.
$360,000Active3 beds 1 baths2,242 sq. ft.1332 110th Avenue Se, Saint Cloud, MN 56304
MLS# 6770684Listed by: RE/MAX RESULTS
