2214 Orchid Lane S, Saint Cloud, MN 56301
Local realty services provided by:Better Homes and Gardens Real Estate First Choice
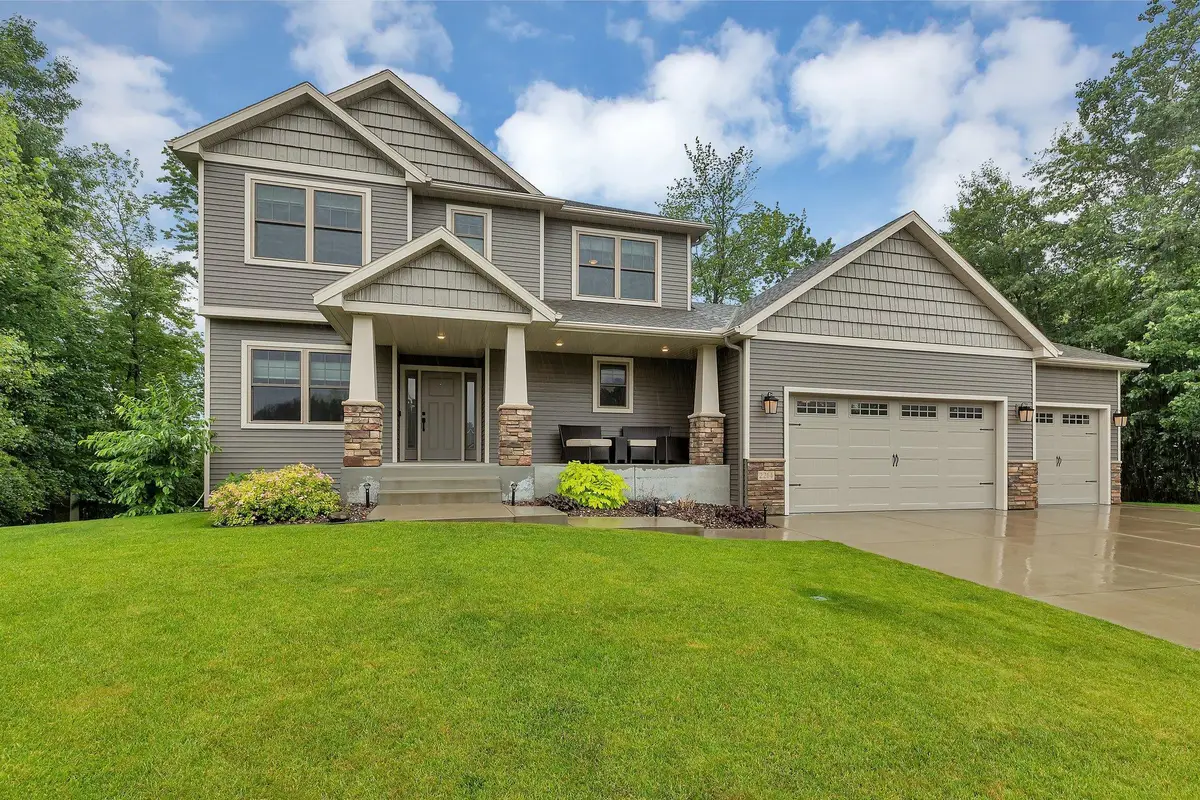
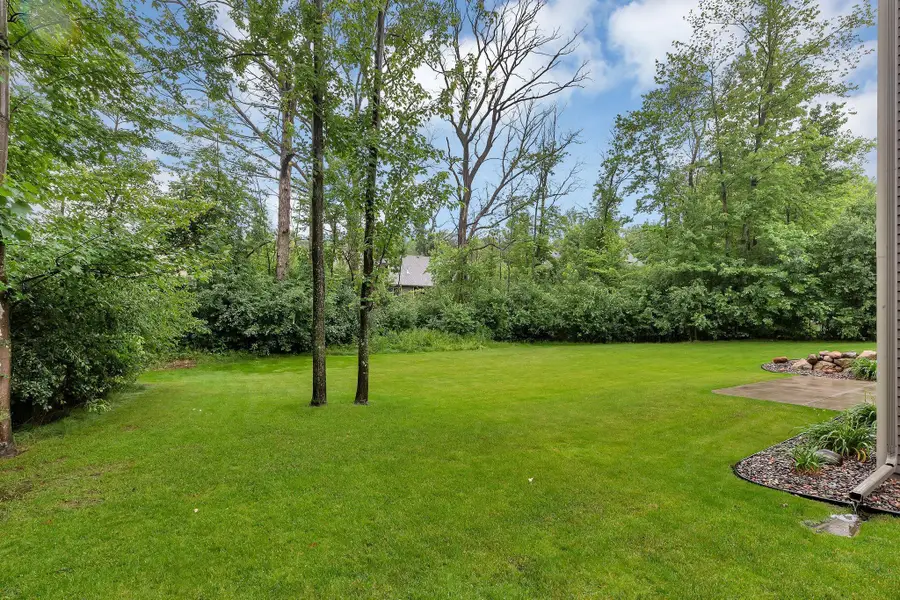
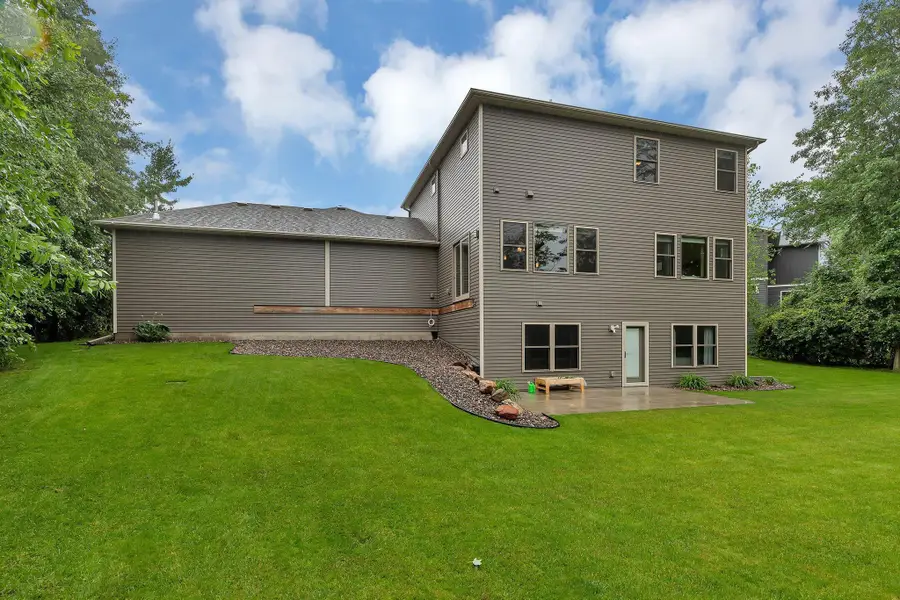
2214 Orchid Lane S,Saint Cloud, MN 56301
$550,000
- 4 Beds
- 4 Baths
- 3,269 sq. ft.
- Single family
- Pending
Listed by:scott shosted
Office:voigtjohnson
MLS#:6745629
Source:NSMLS
Price summary
- Price:$550,000
- Price per sq. ft.:$159.01
About this home
Welcome to this beautifully crafted 8-year-old custom home, where thoughtful design meets modern comfort. Nestled in a desirable neighborhood, this spacious 4 bedroom home offers everything you need for refined living.
Step inside to find a bright, open concept layout that seamlessly blends style and function. The heart of the home is a gourmet kitchen that flows into a warm, inviting living space, perfect for entertaining or relaxing with family. A dedicated office with charming barn door provides the ideal setting for remote work or study. The highlight of the home is the expansive primary suite, complete with tray ceilings and spa-like ensuite bathroom which features a huge walk-in tile shower, dual vanities, and a generous walk-in closet. Car enthusiasts and hobbyists will love the oversized heated garage, offering plenty of room for vehicles, tools, and projects year round. Outside, the beautifully landscaped yard is a showstopper featuring mature trees, lush greenery, and well-designed outdoor spaces perfect for gatherings and backyard privacy. With quality finishes throughout, ample storage, and a backyard ready for outdoor living, this home combines comfort, elegance, and practicality. Don’t miss this rare opportunity to own a move-in ready custom home with all the extras.
Contact an agent
Home facts
- Year built:2017
- Listing Id #:6745629
- Added:47 day(s) ago
- Updated:July 14, 2025 at 11:55 PM
Rooms and interior
- Bedrooms:4
- Total bathrooms:4
- Full bathrooms:1
- Half bathrooms:1
- Living area:3,269 sq. ft.
Heating and cooling
- Cooling:Central Air
- Heating:Forced Air
Structure and exterior
- Roof:Age 8 Years or Less
- Year built:2017
- Building area:3,269 sq. ft.
- Lot area:0.39 Acres
Utilities
- Water:City Water - Connected
- Sewer:City Sewer - Connected
Finances and disclosures
- Price:$550,000
- Price per sq. ft.:$159.01
- Tax amount:$5,804 (2025)
New listings near 2214 Orchid Lane S
- Coming Soon
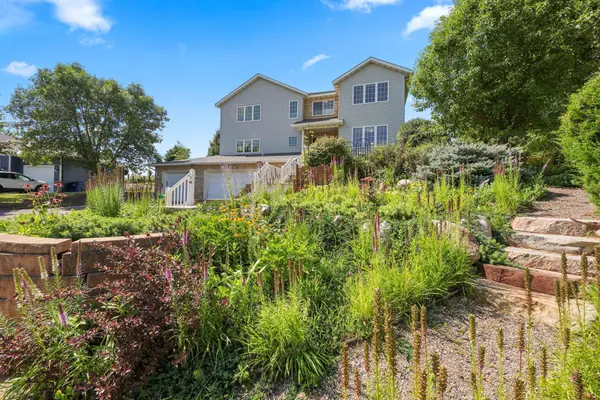 $464,900Coming Soon5 beds 5 baths
$464,900Coming Soon5 beds 5 baths2405 18th Avenue Se, Saint Cloud, MN 56304
MLS# 6772482Listed by: PREMIER REAL ESTATE SERVICES - Coming Soon
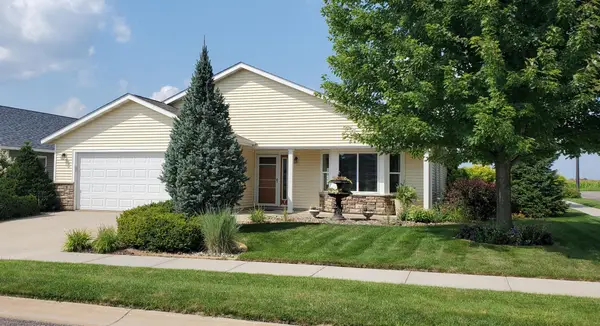 $345,000Coming Soon3 beds 2 baths
$345,000Coming Soon3 beds 2 baths6701 24th Street N, Saint Cloud, MN 56303
MLS# 6772204Listed by: NEW CENTURY REAL ESTATE - New
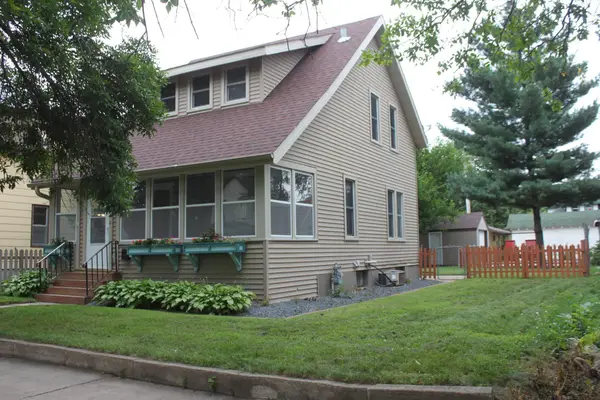 $179,900Active3 beds 1 baths1,272 sq. ft.
$179,900Active3 beds 1 baths1,272 sq. ft.52 Mckinley Place N, Saint Cloud, MN 56303
MLS# 6772042Listed by: RE/MAX RESULTS - Coming Soon
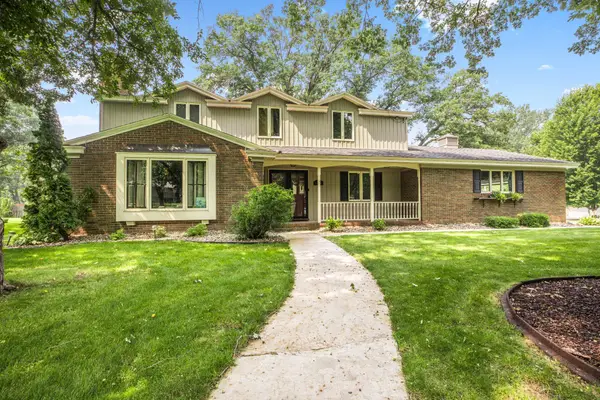 $475,000Coming Soon4 beds 3 baths
$475,000Coming Soon4 beds 3 baths2021 Hillcrest Drive, Saint Cloud, MN 56303
MLS# 6771025Listed by: VOIGTJOHNSON - New
 $369,900Active5 beds 3 baths2,285 sq. ft.
$369,900Active5 beds 3 baths2,285 sq. ft.4721 7th Street Ne, Saint Cloud, MN 56304
MLS# 6771916Listed by: PREMIER REAL ESTATE SERVICES - Coming Soon
 $274,900Coming Soon4 beds 2 baths
$274,900Coming Soon4 beds 2 baths1808 Kilian Boulevard Se, Saint Cloud, MN 56304
MLS# 6761426Listed by: COLDWELL BANKER REALTY - Coming SoonOpen Sat, 10am to 12:30pm
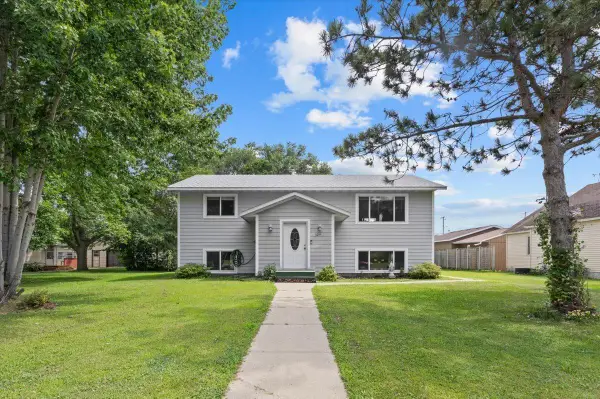 $227,000Coming Soon3 beds 2 baths
$227,000Coming Soon3 beds 2 baths324 38th Avenue N, Saint Cloud, MN 56303
MLS# 6764957Listed by: RE/MAX RESULTS - New
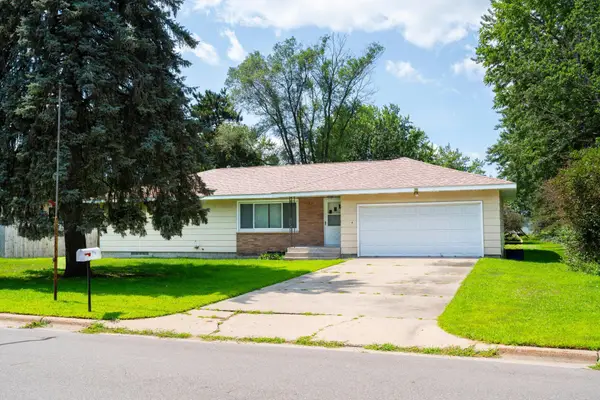 $210,000Active3 beds 2 baths2,252 sq. ft.
$210,000Active3 beds 2 baths2,252 sq. ft.317 16th Avenue Se, Saint Cloud, MN 56304
MLS# 6770013Listed by: RE/MAX RESULTS - New
 $539,900Active4 beds 3 baths3,797 sq. ft.
$539,900Active4 beds 3 baths3,797 sq. ft.2725 Park Drive, Saint Cloud, MN 56303
MLS# 6769762Listed by: COLDWELL BANKER REALTY - New
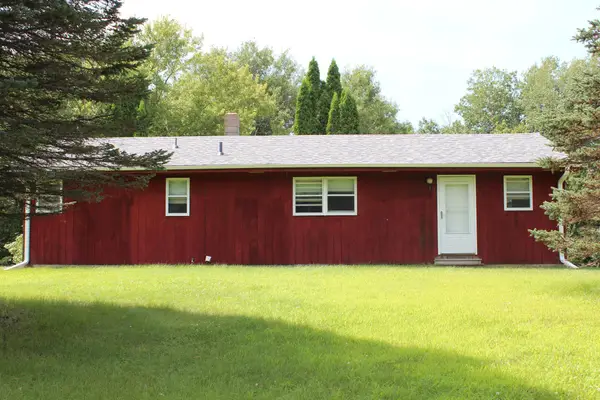 $360,000Active3 beds 1 baths2,242 sq. ft.
$360,000Active3 beds 1 baths2,242 sq. ft.1332 110th Avenue Se, Saint Cloud, MN 56304
MLS# 6770684Listed by: RE/MAX RESULTS
