2519 43rd Avenue S, Saint Cloud, MN 56301
Local realty services provided by:Better Homes and Gardens Real Estate Advantage One
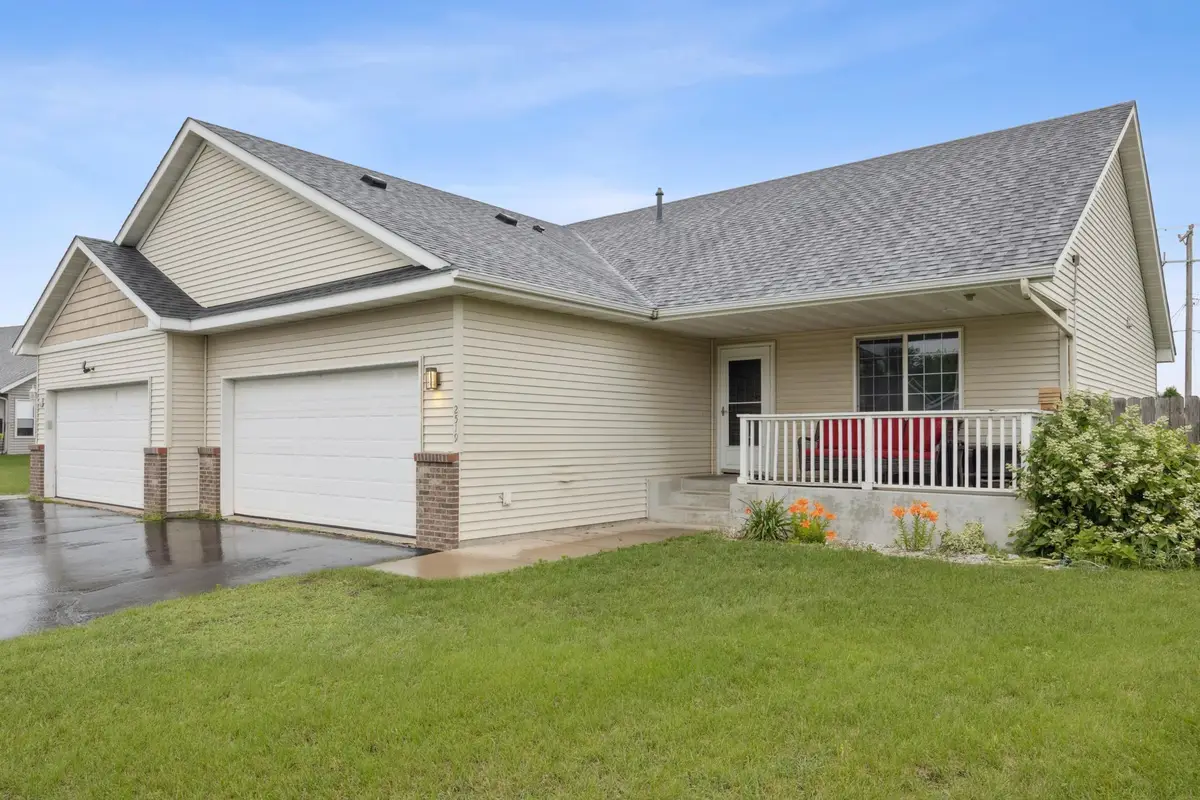
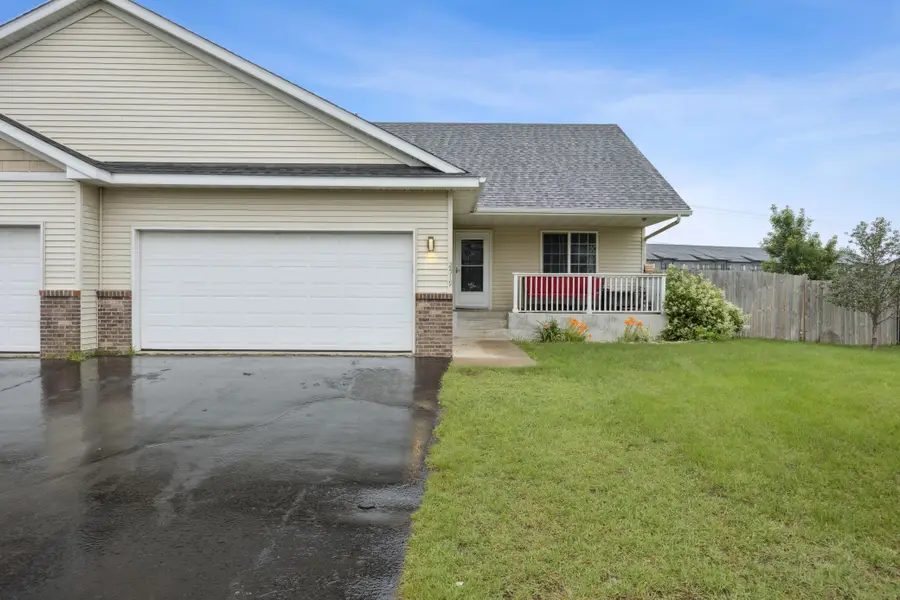

Listed by:kellys menco coronado
Office:coldwell banker realty
MLS#:6749931
Source:ND_FMAAR
Price summary
- Price:$274,900
- Price per sq. ft.:$124.5
- Monthly HOA dues:$65
About this home
Charming One-Level Twinhome with Modern Updates & Full Basement!
Welcome to this thoughtfully updated 4-bedroom, 2-bath home, offering convenient one-level living and an open floor plan with a full, finished basement. Located just minutes from the main commercial district and all major amenities, this home combines comfort, style, and practicality.
Step inside to discover a modern kitchen featuring brand-new quartz countertops, perfect for cooking and entertaining. Enjoy the warmth of in-floor heating on both levels and in the fully insulated garage.
Other highlights include 6-panel doors, central air
conditioning, and spacious, light-filled living areas. The versatile basement adds valuable extra space
for a family room, home gym, or guest quarters.
HOA fee of $65/month covers essential maintenance: lawn care and snow removal (limit of two dogs/two cats).
Whether you’re downsizing or just starting, this home offers quality, comfort, and an unbeatable prime location.
Contact an agent
Home facts
- Year built:2005
- Listing Id #:6749931
- Added:35 day(s) ago
- Updated:August 10, 2025 at 03:07 PM
Rooms and interior
- Bedrooms:4
- Total bathrooms:2
- Full bathrooms:2
- Living area:2,208 sq. ft.
Heating and cooling
- Cooling:Central Air
- Heating:Forced Air
Structure and exterior
- Year built:2005
- Building area:2,208 sq. ft.
- Lot area:0.15 Acres
Utilities
- Water:City Water/Connected
- Sewer:City Sewer/Connected
Finances and disclosures
- Price:$274,900
- Price per sq. ft.:$124.5
- Tax amount:$2,964
New listings near 2519 43rd Avenue S
- Coming Soon
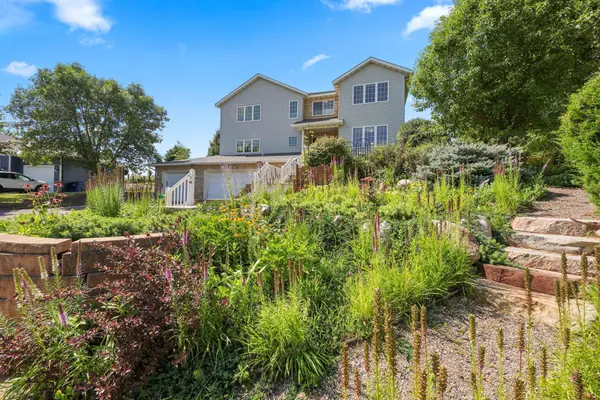 $464,900Coming Soon5 beds 5 baths
$464,900Coming Soon5 beds 5 baths2405 18th Avenue Se, Saint Cloud, MN 56304
MLS# 6772482Listed by: PREMIER REAL ESTATE SERVICES - Coming Soon
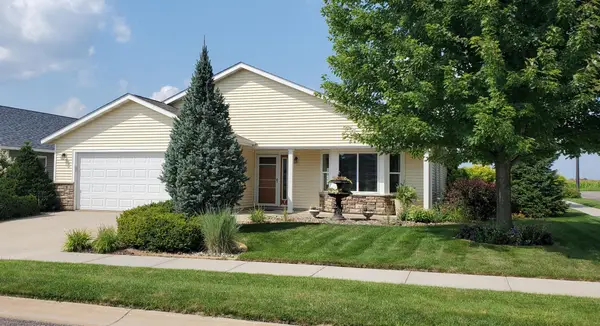 $345,000Coming Soon3 beds 2 baths
$345,000Coming Soon3 beds 2 baths6701 24th Street N, Saint Cloud, MN 56303
MLS# 6772204Listed by: NEW CENTURY REAL ESTATE - New
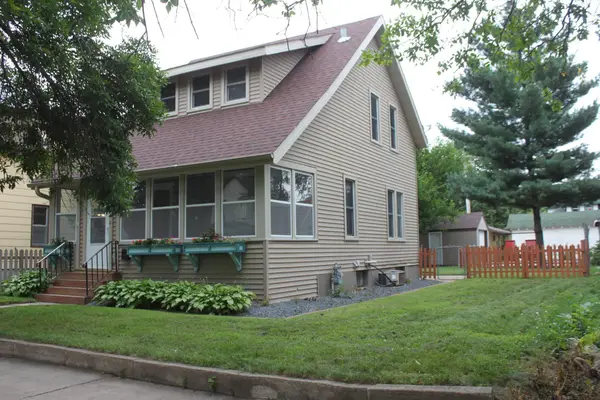 $179,900Active3 beds 1 baths1,272 sq. ft.
$179,900Active3 beds 1 baths1,272 sq. ft.52 Mckinley Place N, Saint Cloud, MN 56303
MLS# 6772042Listed by: RE/MAX RESULTS - Coming Soon
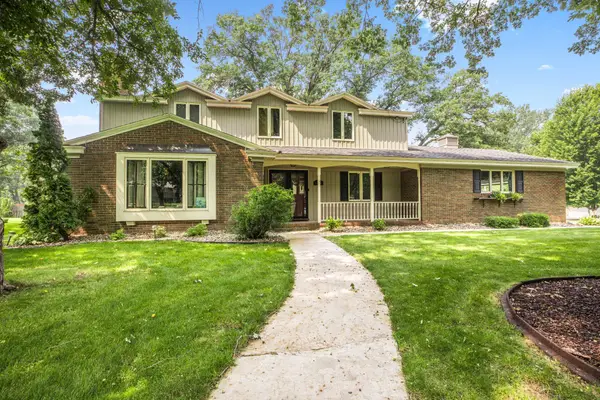 $475,000Coming Soon4 beds 3 baths
$475,000Coming Soon4 beds 3 baths2021 Hillcrest Drive, Saint Cloud, MN 56303
MLS# 6771025Listed by: VOIGTJOHNSON - New
 $369,900Active5 beds 3 baths2,285 sq. ft.
$369,900Active5 beds 3 baths2,285 sq. ft.4721 7th Street Ne, Saint Cloud, MN 56304
MLS# 6771916Listed by: PREMIER REAL ESTATE SERVICES - Coming Soon
 $274,900Coming Soon4 beds 2 baths
$274,900Coming Soon4 beds 2 baths1808 Kilian Boulevard Se, Saint Cloud, MN 56304
MLS# 6761426Listed by: COLDWELL BANKER REALTY - Coming SoonOpen Sat, 10am to 12:30pm
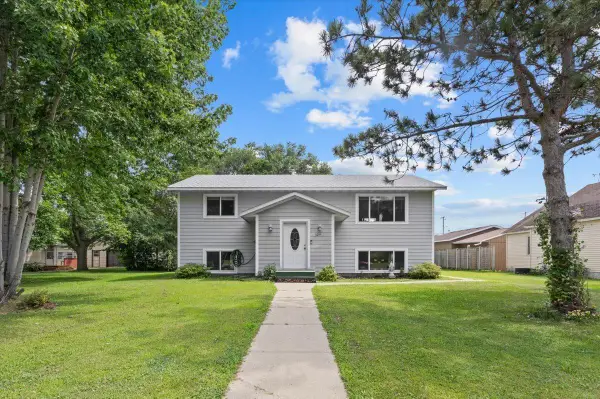 $227,000Coming Soon3 beds 2 baths
$227,000Coming Soon3 beds 2 baths324 38th Avenue N, Saint Cloud, MN 56303
MLS# 6764957Listed by: RE/MAX RESULTS - New
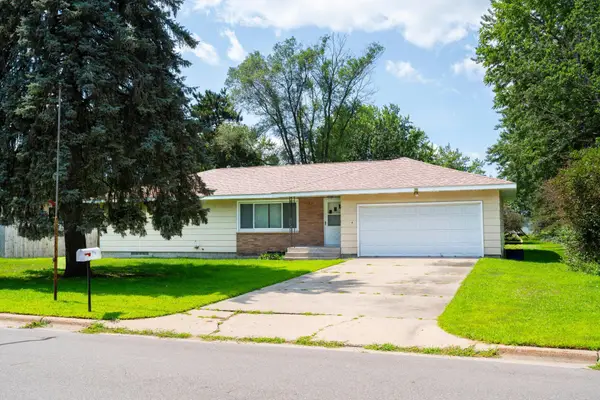 $210,000Active3 beds 2 baths2,252 sq. ft.
$210,000Active3 beds 2 baths2,252 sq. ft.317 16th Avenue Se, Saint Cloud, MN 56304
MLS# 6770013Listed by: RE/MAX RESULTS - New
 $539,900Active4 beds 3 baths3,797 sq. ft.
$539,900Active4 beds 3 baths3,797 sq. ft.2725 Park Drive, Saint Cloud, MN 56303
MLS# 6769762Listed by: COLDWELL BANKER REALTY - New
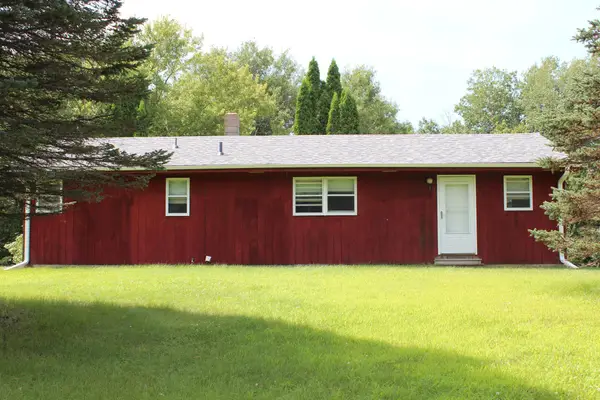 $360,000Active3 beds 1 baths2,242 sq. ft.
$360,000Active3 beds 1 baths2,242 sq. ft.1332 110th Avenue Se, Saint Cloud, MN 56304
MLS# 6770684Listed by: RE/MAX RESULTS
