2904 Park Drive, Saint Cloud, MN 56303
Local realty services provided by:Better Homes and Gardens Real Estate First Choice
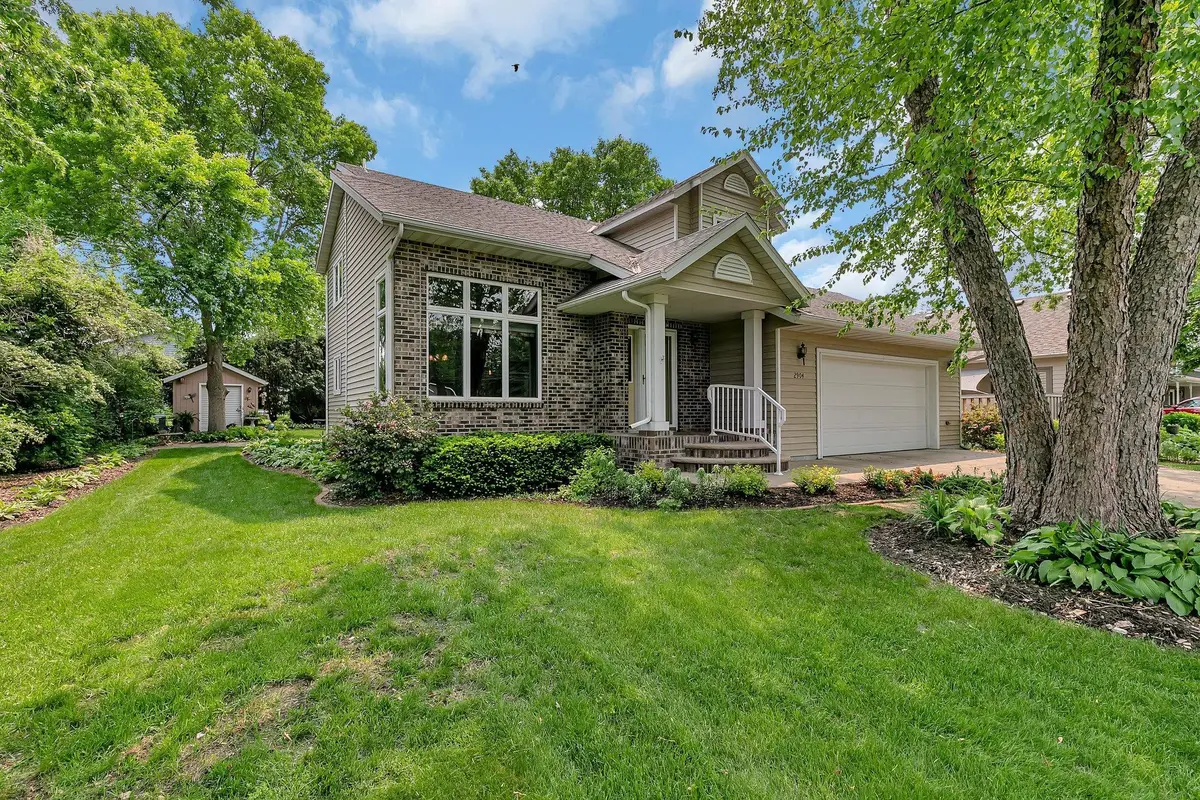
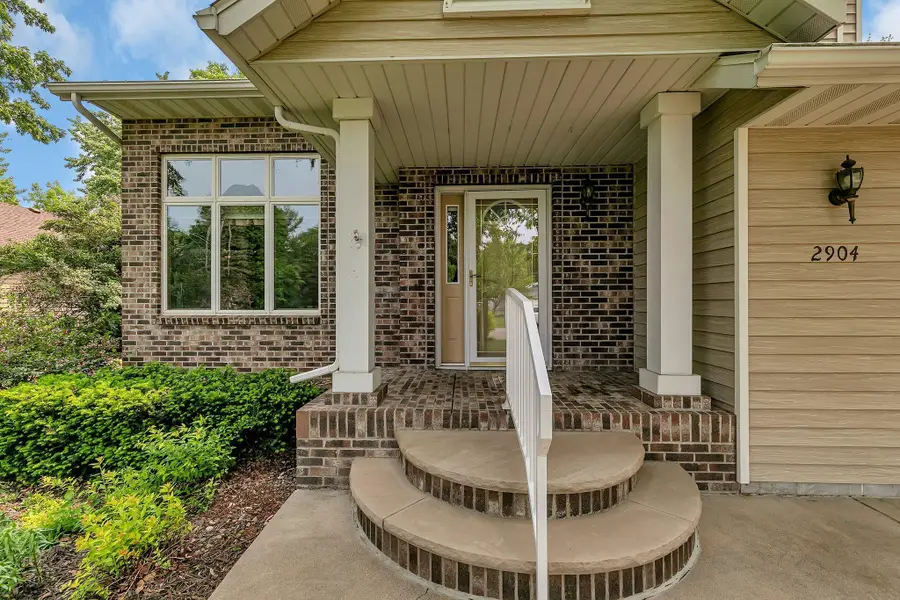
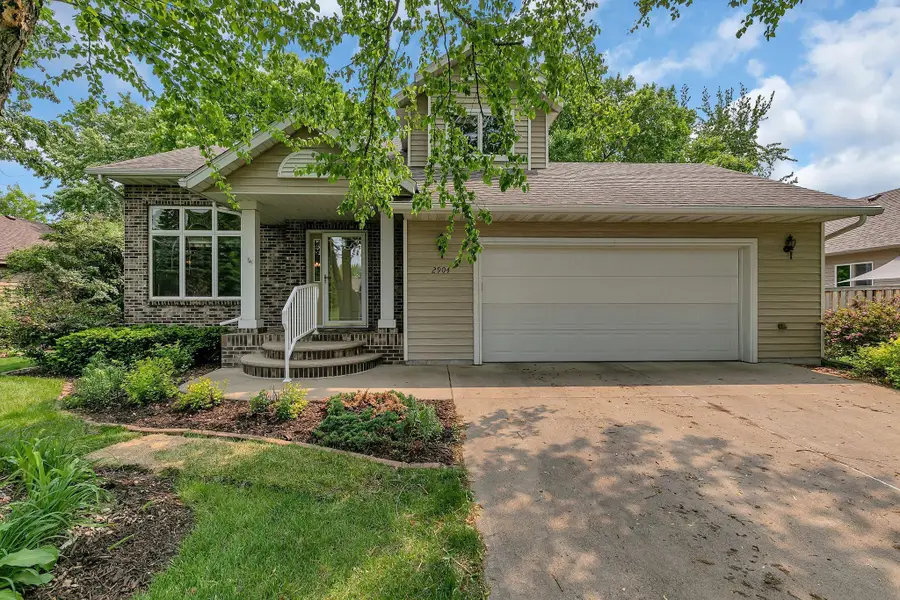
2904 Park Drive,Saint Cloud, MN 56303
$339,900
- 4 Beds
- 4 Baths
- 2,224 sq. ft.
- Single family
- Pending
Listed by:heidi j. voigt
Office:voigtjohnson
MLS#:6727600
Source:NSMLS
Price summary
- Price:$339,900
- Price per sq. ft.:$128.46
About this home
Elevate and enhance your living experience in this gorgeous 4 bed, 4 bath home in the sought-after Whitney Park area, where comfort, convenience, and style come together. Curbside impression of this 2-story residence is welcoming and invites you to enjoy an abundance of thoughtfully designed space with the way you live in mind. As you step into a welcoming foyer, appreciate 2 two vaulted living space with a grand stair case, and fantastic window scape. Designated dining space merges with your living room, creating and ideal entertainment space. Highly functional kitchen features ample cabinet space, perfect for meal prep and storage, and flows seamlessly into the adjacent informal dining with ready access to the back yard deck. Enjoy cozy evenings in the main-level family room, complete with a gas fireplace for added warmth and charm. A convenient main-floor laundry room with a half bath adds to the home's functionality. Upstairs, retreat to the spacious primary suite, which includes a full bath and a walk-in closet. Two additional generously sized bedrooms and a full bath ensure comfort and privacy for family or guests. Closet spaces are sizable and feature built in organization. The finished basement expands your living options with a versatile bonus space—ideal for a media room, home gym, or play area. A fourth bedroom with an egress window, ¾ bath, and utility room complete the lower level. Utility area serves as excellent storage space with built in shelving. Step outside to beautifully landscaped grounds and a spacious backyard perfect for outdoor fun and relaxation. The canopy of trees and mature landscape compliment the area that is abundant with parks and amenity. Find close- Whitney park which is accessible via neighborhood walking trails, pet park, fishing bridge over the Sauk River and the YMCA all in walking distance. A powered storage shed offers extra space for hobbies or tools, while the insulated, heated 2-stall garage adds everyday convenience. Fantastic location and a well maintained home, the thoughtful design is the perfect canvas to place your personal style and design. Visit to fully appreciate this beautiful home in a desirable location.
Contact an agent
Home facts
- Year built:1992
- Listing Id #:6727600
- Added:72 day(s) ago
- Updated:August 05, 2025 at 03:49 PM
Rooms and interior
- Bedrooms:4
- Total bathrooms:4
- Full bathrooms:2
- Half bathrooms:1
- Living area:2,224 sq. ft.
Heating and cooling
- Cooling:Central Air
- Heating:Forced Air
Structure and exterior
- Roof:Age Over 8 Years, Asphalt, Pitched
- Year built:1992
- Building area:2,224 sq. ft.
- Lot area:0.24 Acres
Utilities
- Water:City Water - Connected
- Sewer:City Sewer - Connected
Finances and disclosures
- Price:$339,900
- Price per sq. ft.:$128.46
- Tax amount:$3,270 (2025)
New listings near 2904 Park Drive
- Coming Soon
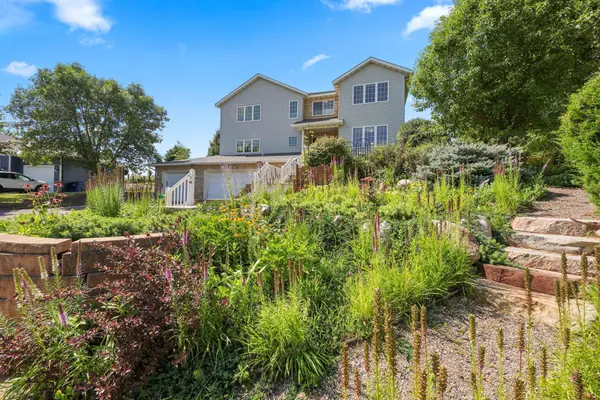 $464,900Coming Soon5 beds 5 baths
$464,900Coming Soon5 beds 5 baths2405 18th Avenue Se, Saint Cloud, MN 56304
MLS# 6772482Listed by: PREMIER REAL ESTATE SERVICES - Coming Soon
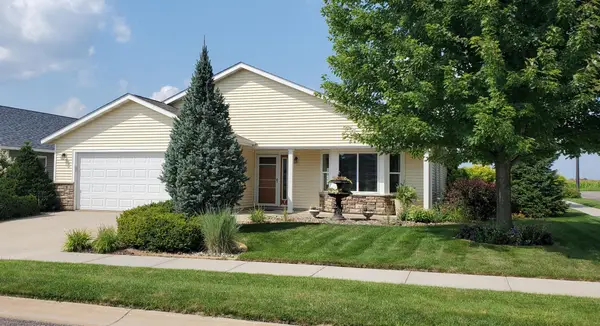 $345,000Coming Soon3 beds 2 baths
$345,000Coming Soon3 beds 2 baths6701 24th Street N, Saint Cloud, MN 56303
MLS# 6772204Listed by: NEW CENTURY REAL ESTATE - New
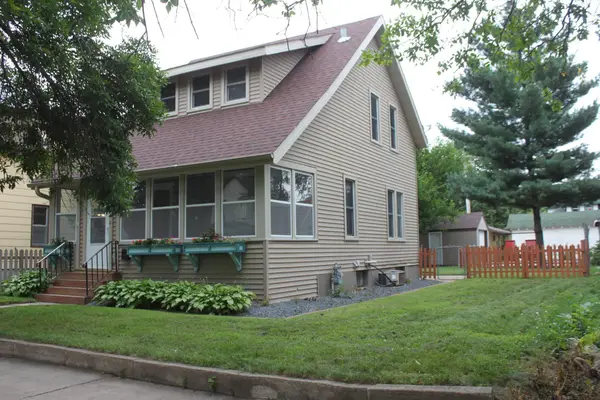 $179,900Active3 beds 1 baths1,272 sq. ft.
$179,900Active3 beds 1 baths1,272 sq. ft.52 Mckinley Place N, Saint Cloud, MN 56303
MLS# 6772042Listed by: RE/MAX RESULTS - Coming Soon
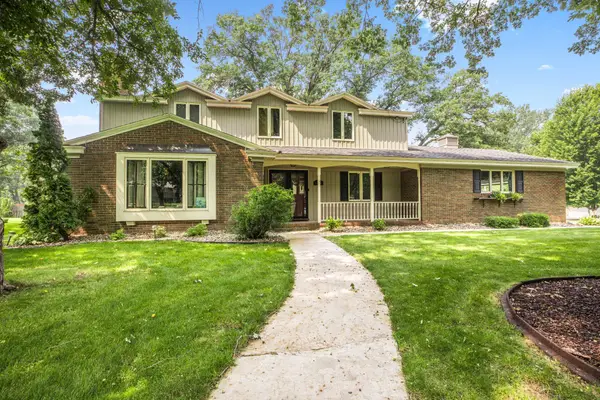 $475,000Coming Soon4 beds 3 baths
$475,000Coming Soon4 beds 3 baths2021 Hillcrest Drive, Saint Cloud, MN 56303
MLS# 6771025Listed by: VOIGTJOHNSON - New
 $369,900Active5 beds 3 baths2,285 sq. ft.
$369,900Active5 beds 3 baths2,285 sq. ft.4721 7th Street Ne, Saint Cloud, MN 56304
MLS# 6771916Listed by: PREMIER REAL ESTATE SERVICES - Coming Soon
 $274,900Coming Soon4 beds 2 baths
$274,900Coming Soon4 beds 2 baths1808 Kilian Boulevard Se, Saint Cloud, MN 56304
MLS# 6761426Listed by: COLDWELL BANKER REALTY - Coming SoonOpen Sat, 10am to 12:30pm
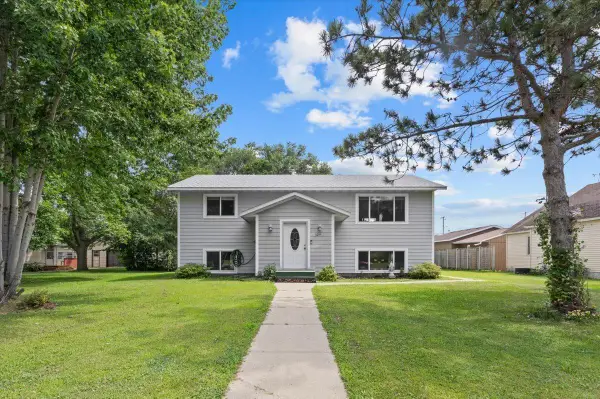 $227,000Coming Soon3 beds 2 baths
$227,000Coming Soon3 beds 2 baths324 38th Avenue N, Saint Cloud, MN 56303
MLS# 6764957Listed by: RE/MAX RESULTS - New
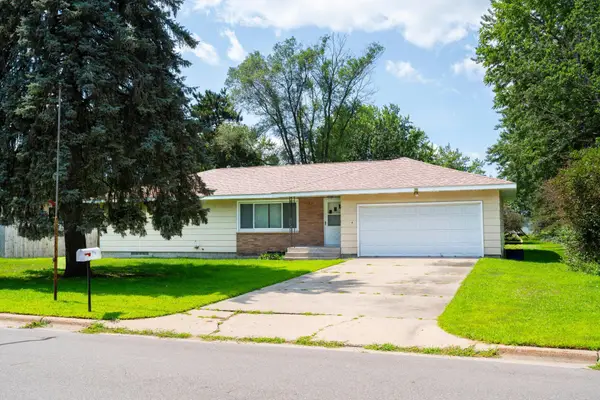 $210,000Active3 beds 2 baths2,252 sq. ft.
$210,000Active3 beds 2 baths2,252 sq. ft.317 16th Avenue Se, Saint Cloud, MN 56304
MLS# 6770013Listed by: RE/MAX RESULTS - New
 $539,900Active4 beds 3 baths3,797 sq. ft.
$539,900Active4 beds 3 baths3,797 sq. ft.2725 Park Drive, Saint Cloud, MN 56303
MLS# 6769762Listed by: COLDWELL BANKER REALTY - New
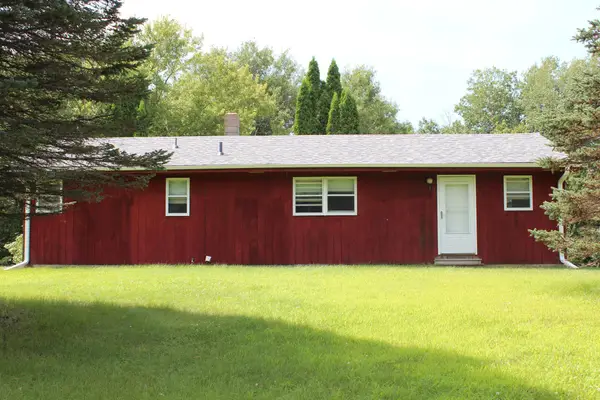 $360,000Active3 beds 1 baths2,242 sq. ft.
$360,000Active3 beds 1 baths2,242 sq. ft.1332 110th Avenue Se, Saint Cloud, MN 56304
MLS# 6770684Listed by: RE/MAX RESULTS
