1084 Ryde Street, Saint Paul, MN 55103
Local realty services provided by:Better Homes and Gardens Real Estate First Choice
1084 Ryde Street,Saint Paul, MN 55103
$389,500
- 4 Beds
- 3 Baths
- 1,971 sq. ft.
- Single family
- Pending
Listed by:shawn hartmann
Office:re/max results
MLS#:6772759
Source:NSMLS
Price summary
- Price:$389,500
- Price per sq. ft.:$191.68
About this home
SHOWCASE COMO PARK RAMBLER - 1 BLOCK TO COMO LAKE! Discover this beautifully remodeled, meticulously maintained home that has been thoughtfully transformed from top to bottom into a bright, modern sanctuary that seamlessly blends indoor comfort with the beauty of the outdoors. You'll love the farmhouse inspired design and handcrafted artistic details, attractive floor plan with 3 bedrooms on one level, custom built-ins, gleaming hardwood floors, and newly finished family room. The sleek and stylish kitchen anchors the home and features new quartz counters, shiplap/beamed ceiling, white subway tile feature wall with open wood shelving, pantry with pull out drawers, and stainless appliances. The kitchen also offers an adjacent main floor half bath, and side walkout to the driveway/backyard. Enjoy the bright & airy living room with exceptional picture window, cove ceiling, & walkout to front deck. Three freshly painted bedrooms, and a gorgeous 3/4 bath with glass walk-in shower and floating dual vanity complete the main floor. Newly completed lower level family room with brand new flooring, electric crystal fireplace, unique wall art/shelving, recessed lighting, open staircase, and additional flex space. Crisp and clean lower full bath, a separate built-in hobby/storage room, 4th bedroom, and a finished laundry room perfect the floor plan. Relax on the front deck and take in the colorful gardens and perennials. Oversized 1 car garage with long driveway for extra off street parking and a new 12x12 metal shed for more storage. PLUS BRAND NEW windows on the main level - Nov 2024, furnace 2023, roof 2022, driveway & exterior house paint 2022, AC 2018 - all big ticket done for you! Fabulous walkable neighborhood with tree-lined sidewalks to Como Lake, German Immersion School, open green space, golf course, live music, zoo...and all your favorite Como attractions! No outlet street - no neighbor to the west - private. This home has everything you need! LIVE & PLAY in COMO PARK!
Contact an agent
Home facts
- Year built:1964
- Listing ID #:6772759
- Added:54 day(s) ago
- Updated:November 02, 2025 at 01:43 AM
Rooms and interior
- Bedrooms:4
- Total bathrooms:3
- Full bathrooms:1
- Half bathrooms:1
- Living area:1,971 sq. ft.
Heating and cooling
- Cooling:Central Air
- Heating:Forced Air
Structure and exterior
- Roof:Age 8 Years or Less
- Year built:1964
- Building area:1,971 sq. ft.
- Lot area:0.15 Acres
Utilities
- Water:City Water - Connected
- Sewer:City Sewer - Connected
Finances and disclosures
- Price:$389,500
- Price per sq. ft.:$191.68
- Tax amount:$5,756 (2025)
New listings near 1084 Ryde Street
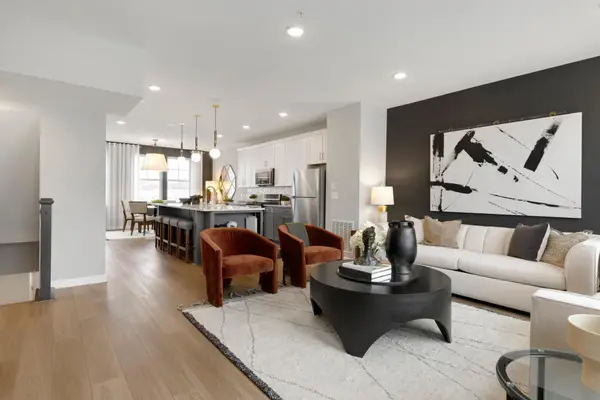 $600,000Pending3 beds 4 baths1,989 sq. ft.
$600,000Pending3 beds 4 baths1,989 sq. ft.852 Woodlawn Avenue, Saint Paul, MN 55116
MLS# 6812386Listed by: PULTE HOMES OF MINNESOTA, LLC $600,000Pending3 beds 4 baths1,989 sq. ft.
$600,000Pending3 beds 4 baths1,989 sq. ft.852 Woodlawn Avenue, Saint Paul, MN 55116
MLS# 6812386Listed by: PULTE HOMES OF MINNESOTA, LLC- New
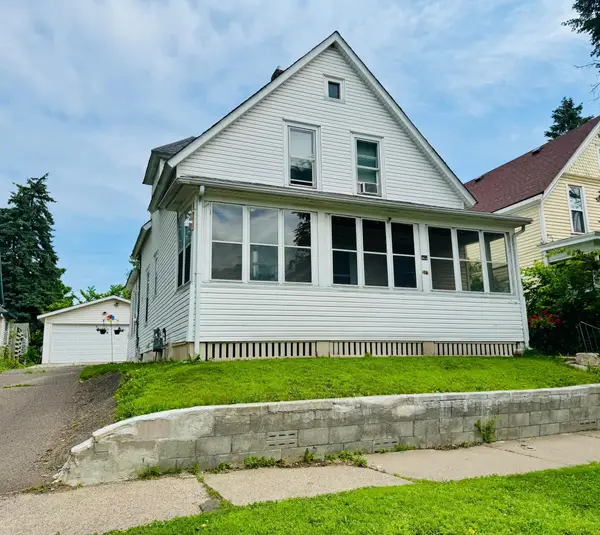 $224,900Active4 beds 3 baths1,470 sq. ft.
$224,900Active4 beds 3 baths1,470 sq. ft.371 Sherburne Avenue, Saint Paul, MN 55103
MLS# 6812240Listed by: LPT REALTY, LLC - New
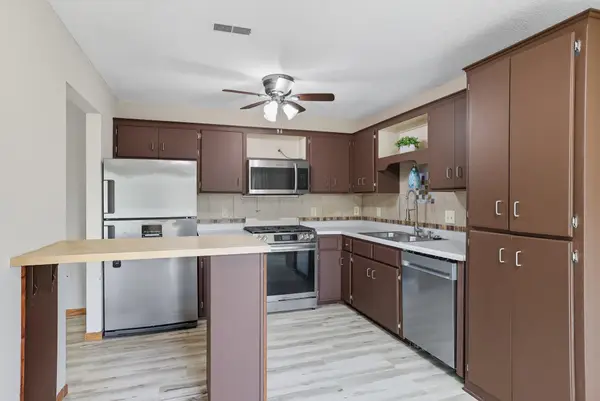 $265,000Active3 beds 2 baths1,490 sq. ft.
$265,000Active3 beds 2 baths1,490 sq. ft.3230 Edgerton Street, Saint Paul, MN 55127
MLS# 6812324Listed by: OPTIMAL REALTY - Coming Soon
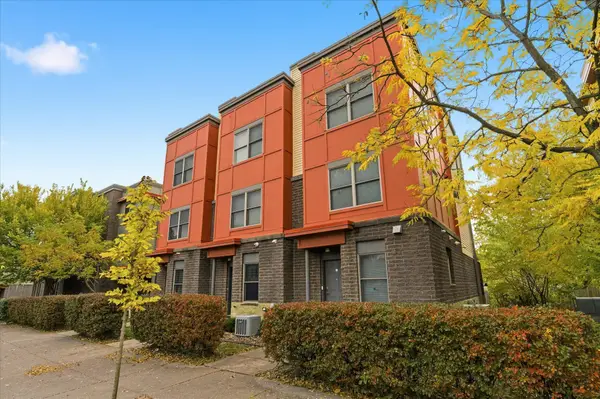 $215,000Coming Soon2 beds 2 baths
$215,000Coming Soon2 beds 2 baths644 Dale Street N, Saint Paul, MN 55103
MLS# 6810953Listed by: WALLACE REALTY GROUP - Open Sun, 10 to 11:30amNew
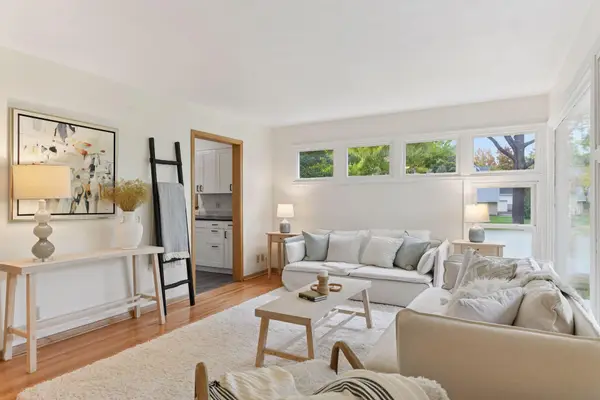 $349,900Active4 beds 2 baths1,802 sq. ft.
$349,900Active4 beds 2 baths1,802 sq. ft.2270 Priscilla Street, Saint Paul, MN 55108
MLS# 6810712Listed by: KELLER WILLIAMS REALTY INTEGRITY LAKES - New
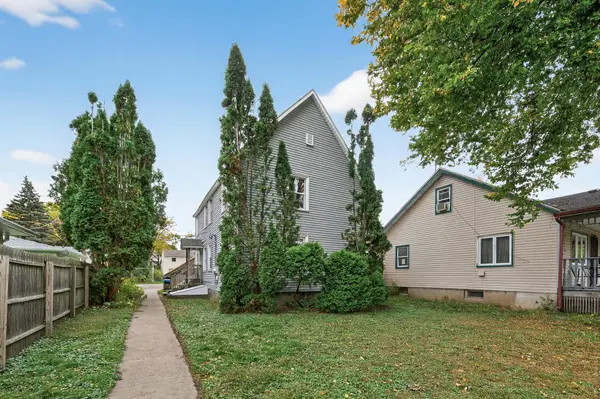 $309,900Active-- beds -- baths1,452 sq. ft.
$309,900Active-- beds -- baths1,452 sq. ft.828 Englewood Avenue, Saint Paul, MN 55104
MLS# 6812259Listed by: RE/MAX RESULTS - Open Sun, 12 to 2pmNew
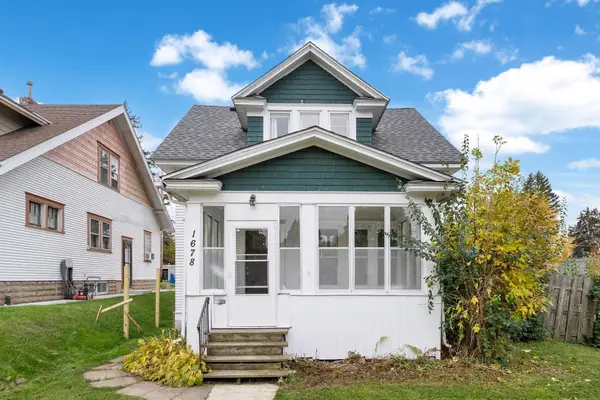 $189,900Active2 beds 2 baths1,288 sq. ft.
$189,900Active2 beds 2 baths1,288 sq. ft.1678 Minnehaha Avenue E, Saint Paul, MN 55106
MLS# 6811762Listed by: KELLER WILLIAMS PREMIER REALTY - New
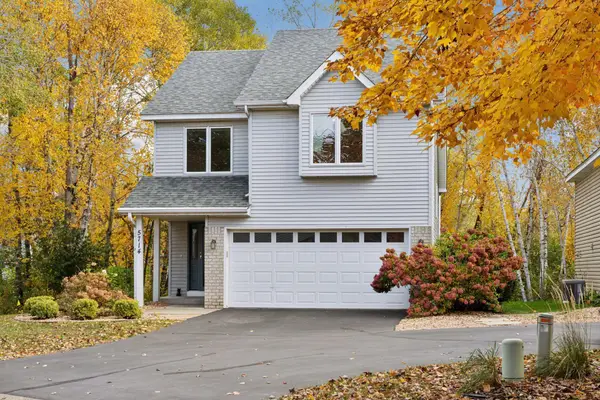 $340,000Active2 beds 2 baths
$340,000Active2 beds 2 baths5714 Birch Trail, Saint Paul, MN 55126
MLS# 6630176Listed by: COUNSELOR REALTY, INC. - New
 $370,000Active2 beds 1 baths1,491 sq. ft.
$370,000Active2 beds 1 baths1,491 sq. ft.300 Wall Street #203, Saint Paul, MN 55101
MLS# 6812212Listed by: EXP REALTY
