1112 Iris Drive, Saint Paul, MN 55127
Local realty services provided by:Better Homes and Gardens Real Estate Advantage One
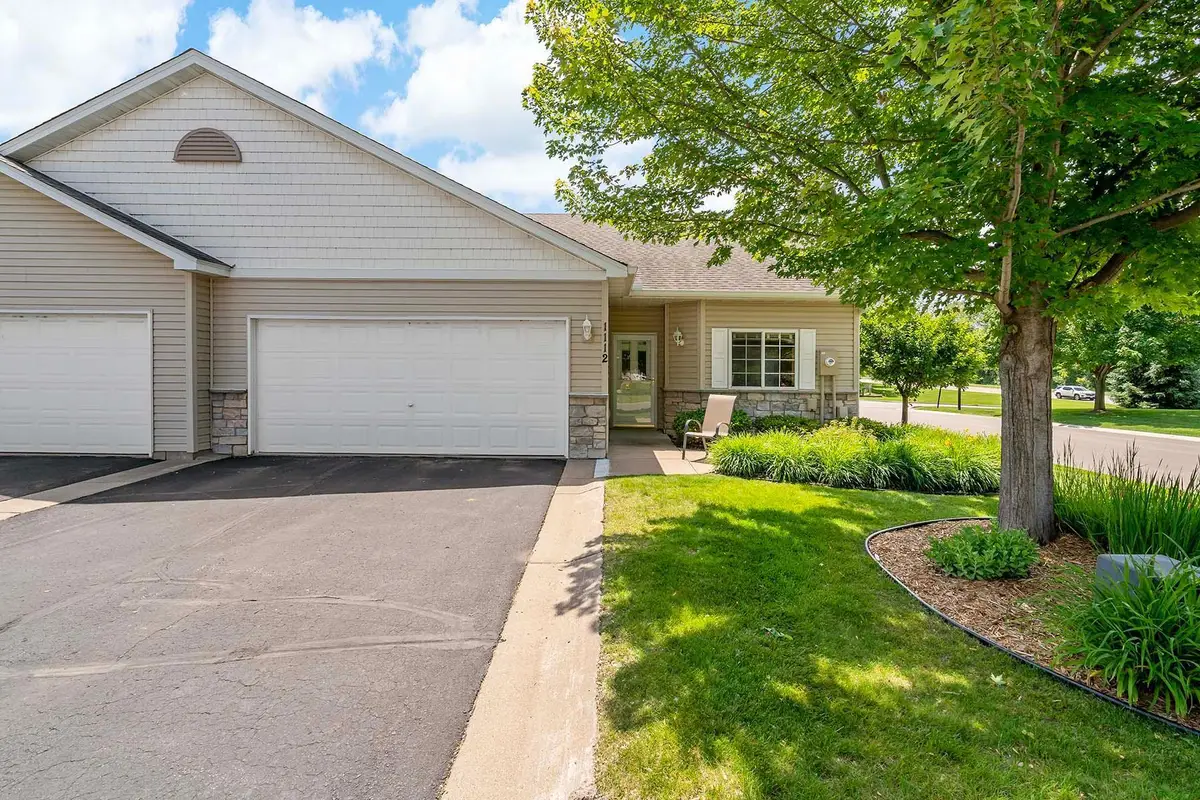
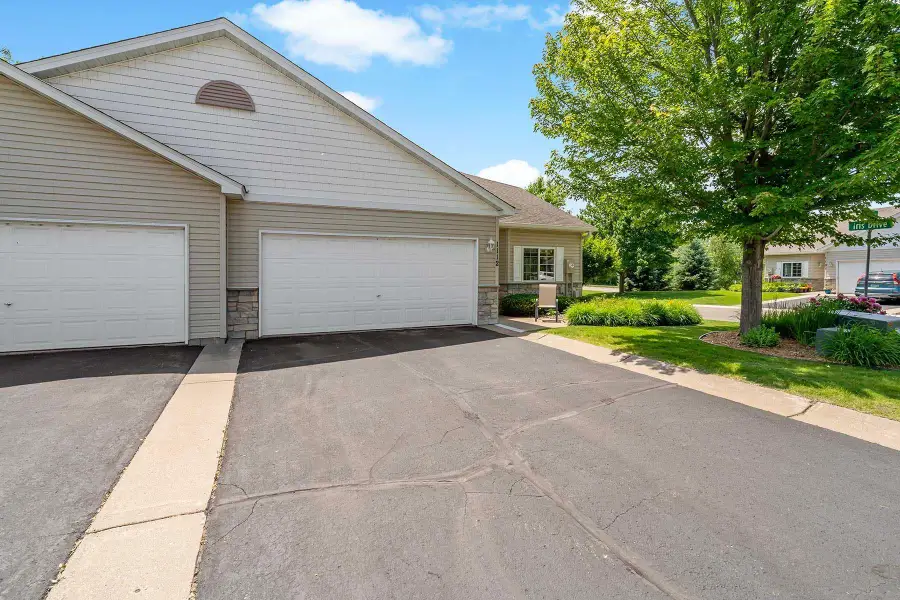
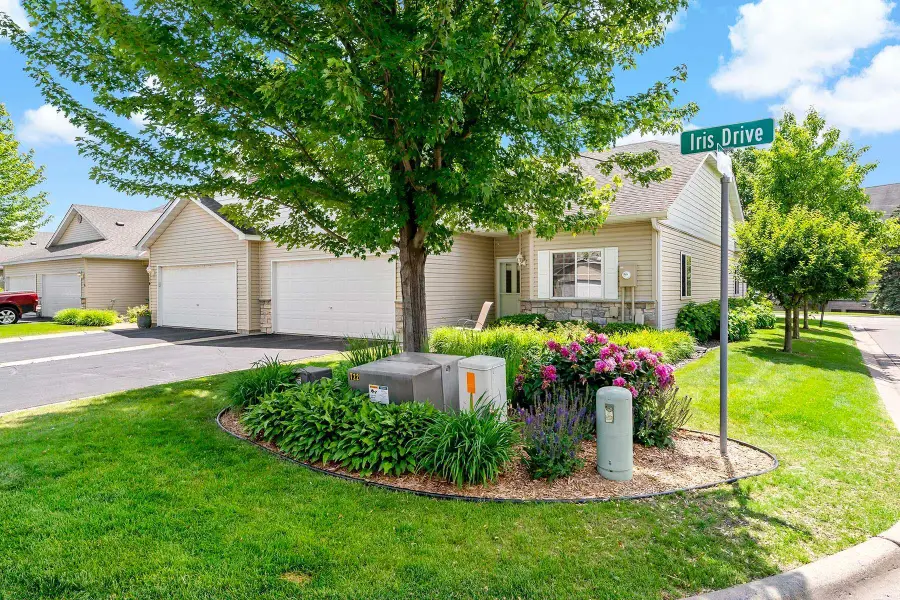
Listed by:joseph p torkildson
Office:exp realty
MLS#:6742218
Source:ND_FMAAR
Price summary
- Price:$324,900
- Price per sq. ft.:$115.91
- Monthly HOA dues:$350
About this home
Welcome to 1112 Iris Drive in White Bear Township—where thoughtful design meets everyday ease.
If you believe that where you live should support how you live, this townhome is your answer. This end-unit sanctuary isn’t just about main-level convenience—it’s about the freedom to live fully, without compromise.
Why it matters:
You get the serenity of a quiet neighborhood with the energy of downtown White Bear Lake just minutes away. Daily errands? Two grocery stores within a half mile. Want to catch a movie? Done. Need to commute? Freeway access is easy and quick. It’s not just location—it’s liberation.
Inside, you’ll find all living facilities on one level—including laundry, two bathrooms, and a main floor master suite. The updated kitchen and bathrooms offer modern touches while the cozy gas fireplace and private patio invite meaningful moments. And if life evolves and you need more space, the lower level is a blank canvas ready for your next chapter.
Built in 2001 and lovingly maintained, this home also includes wide doorways, grab bars in the bathroom, and zero-step entry from the garage—making aging-in-place not just possible, but seamless.
With an association that covers the heavy lifting—lawn care, snow removal, and exterior maintenance—you can spend less time worrying and more time being where your feet are.
This isn’t just a home. It’s a launchpad for a life of simplicity, connection, and freedom.
1112 Iris Drive. Come see what it feels like when home fits your life.
Contact an agent
Home facts
- Year built:2001
- Listing Id #:6742218
- Added:52 day(s) ago
- Updated:August 09, 2025 at 07:31 AM
Rooms and interior
- Bedrooms:2
- Total bathrooms:2
- Full bathrooms:2
- Living area:2,803 sq. ft.
Heating and cooling
- Cooling:Central Air
- Heating:Forced Air
Structure and exterior
- Year built:2001
- Building area:2,803 sq. ft.
- Lot area:0.07 Acres
Utilities
- Water:City Water/Connected
- Sewer:City Sewer/Connected
Finances and disclosures
- Price:$324,900
- Price per sq. ft.:$115.91
- Tax amount:$3,764
New listings near 1112 Iris Drive
- Coming Soon
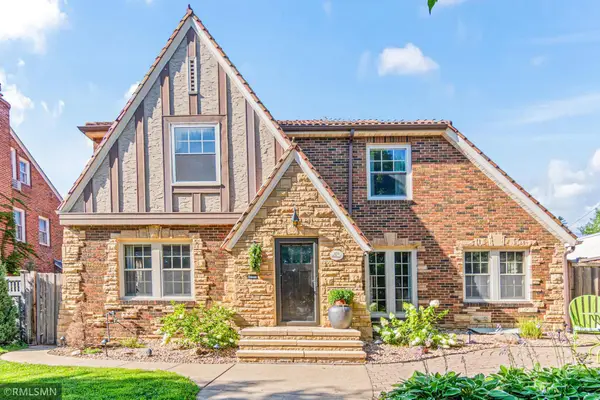 $895,000Coming Soon4 beds 4 baths
$895,000Coming Soon4 beds 4 baths1753 Hillcrest Avenue, Saint Paul, MN 55116
MLS# 6771066Listed by: M2 REAL ESTATE GROUP INC. - New
 $209,900Active4 beds 1 baths1,242 sq. ft.
$209,900Active4 beds 1 baths1,242 sq. ft.1806 Sherwood Avenue, Saint Paul, MN 55119
MLS# 6771797Listed by: HOMESTEAD ROAD - New
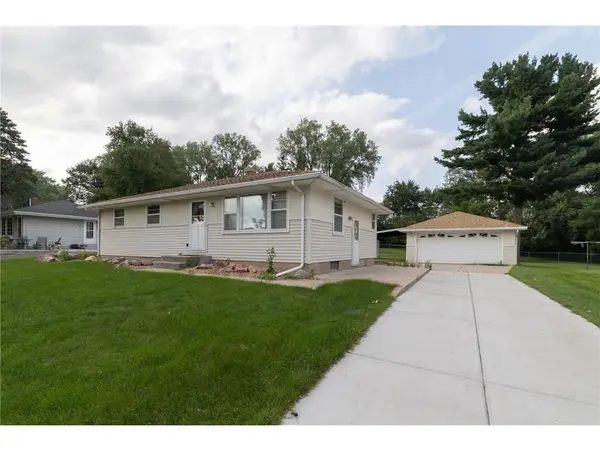 $299,000Active3 beds 1 baths1,159 sq. ft.
$299,000Active3 beds 1 baths1,159 sq. ft.1687 Rosewood Avenue, Saint Paul, MN 55109
MLS# 6770326Listed by: COLDWELL BANKER REALTY - New
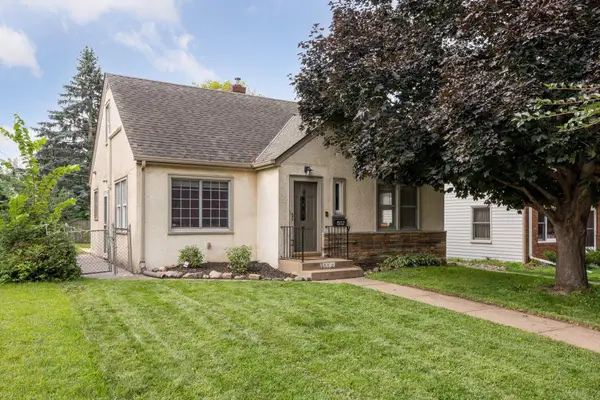 $450,000Active4 beds 2 baths1,942 sq. ft.
$450,000Active4 beds 2 baths1,942 sq. ft.1552 Scheffer Avenue, Saint Paul, MN 55116
MLS# 6761307Listed by: REAL BROKER, LLC - Open Sun, 4 to 6pmNew
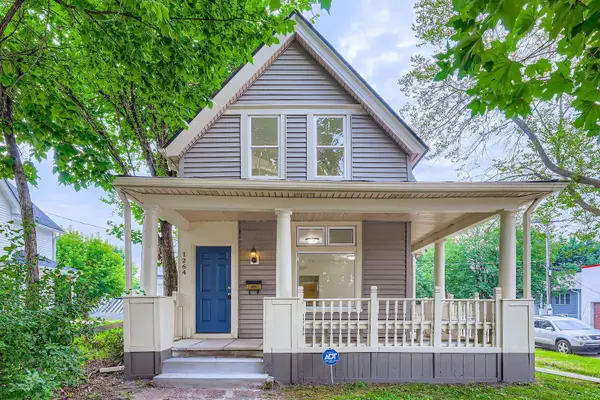 $234,900Active3 beds 1 baths972 sq. ft.
$234,900Active3 beds 1 baths972 sq. ft.1264 Payne Avenue, Saint Paul, MN 55130
MLS# 6772352Listed by: KELLER WILLIAMS INTEGRITY REALTY - Open Sat, 12 to 2pmNew
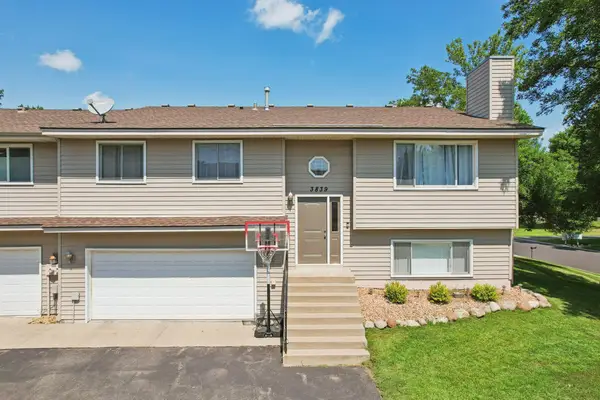 $269,900Active2 beds 2 baths1,492 sq. ft.
$269,900Active2 beds 2 baths1,492 sq. ft.3839 Windcrest Court, Saint Paul, MN 55123
MLS# 6762474Listed by: REAL BROKER, LLC - New
 $169,900Active3 beds 2 baths1,020 sq. ft.
$169,900Active3 beds 2 baths1,020 sq. ft.551 Saint Clair Avenue, Saint Paul, MN 55102
MLS# 6772289Listed by: JOHN MCGOVERN - Open Sun, 12:30 to 2pmNew
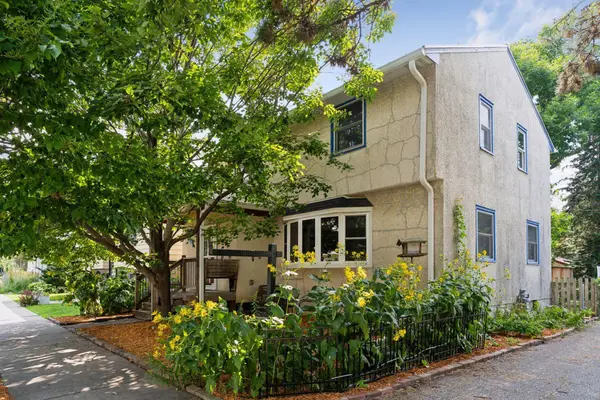 $319,900Active4 beds 2 baths2,211 sq. ft.
$319,900Active4 beds 2 baths2,211 sq. ft.1071 Colne Street, Saint Paul, MN 55103
MLS# 6772237Listed by: VERVE REALTY - Open Thu, 4 to 6pmNew
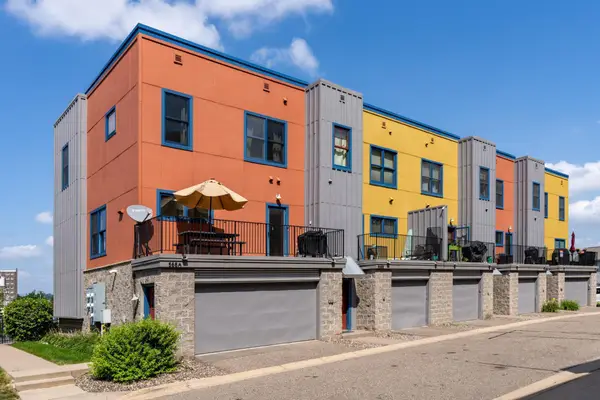 $269,900Active3 beds 2 baths1,404 sq. ft.
$269,900Active3 beds 2 baths1,404 sq. ft.568 State Street #A, Saint Paul, MN 55107
MLS# 6701162Listed by: ANDERSON REALTY - New
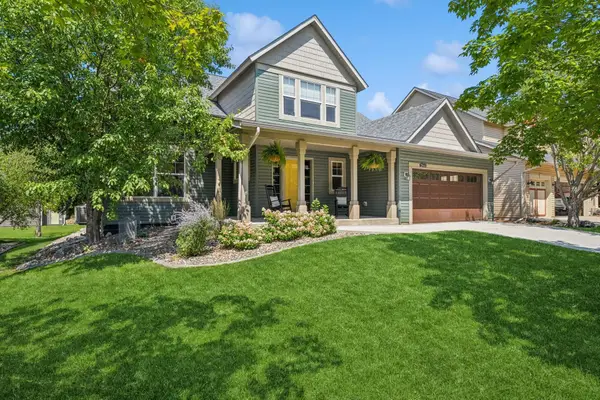 $615,000Active5 beds 4 baths4,132 sq. ft.
$615,000Active5 beds 4 baths4,132 sq. ft.2844 Rosemill Circle, Saint Paul, MN 55129
MLS# 6746112Listed by: COLDWELL BANKER REALTY
