1156 Lincoln Ave, B, Saint Paul, MN 55105
Local realty services provided by:Better Homes and Gardens Real Estate First Choice
1156 Lincoln Ave, B,Saint Paul, MN 55105
$799,900
- 3 Beds
- 4 Baths
- 2,451 sq. ft.
- Townhouse
- Active
Listed by: thomas r. distad, michael r. distad
Office: coldwell banker realty
MLS#:6695435
Source:NSMLS
Price summary
- Price:$799,900
- Price per sq. ft.:$299.14
- Monthly HOA dues:$400
About this home
Rare opportunity to own a brand new townhome in Crocus Hill. 1156 Lincoln features three row homes starting at $799,900. The main floor features a two car attached garage (extremely rare to have a garage that is NOT a tuck under), spacious living room, dining room, half bath, mud room, gas fireplace and large kitchen with center island. The units will feature custom wood cabinets, quartz countertops and
real Oak hardwood floors. The upper level features three spacious bedrooms including an owner's suite with walk-in closet and bathroom with double sinks and a luxurious shower. The lower level features an 22x18 family room with egress window and wet bar, a great option for a fourth bedroom for guests that will stay for longer period of time. The lower level also includes some additional storage and a 3/4 bath. All the showers and tubs will feature tile surrounds and custom vanities. This is a unique opportunity to own a townhome in one of Saint Paul's most coveted neighborhoods.
Contact an agent
Home facts
- Year built:2025
- Listing ID #:6695435
- Added:223 day(s) ago
- Updated:November 11, 2025 at 01:08 PM
Rooms and interior
- Bedrooms:3
- Total bathrooms:4
- Full bathrooms:1
- Half bathrooms:1
- Living area:2,451 sq. ft.
Heating and cooling
- Cooling:Central Air
- Heating:Fireplace(s), Forced Air
Structure and exterior
- Year built:2025
- Building area:2,451 sq. ft.
- Lot area:0.04 Acres
Utilities
- Water:City Water - Connected
- Sewer:City Sewer - Connected
Finances and disclosures
- Price:$799,900
- Price per sq. ft.:$299.14
- Tax amount:$14,000 (2025)
New listings near 1156 Lincoln Ave, B
- Coming Soon
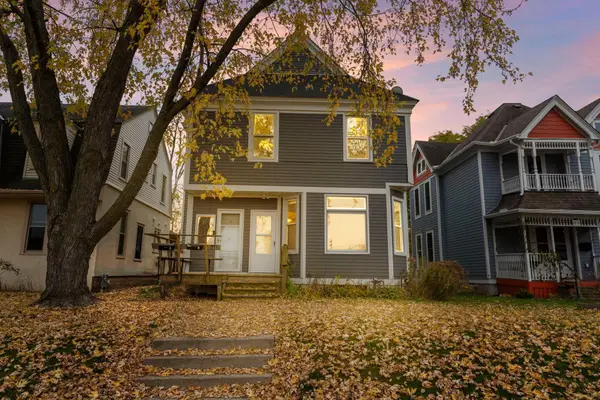 $399,000Coming Soon-- beds -- baths
$399,000Coming Soon-- beds -- baths1632 Englewood Avenue, Saint Paul, MN 55104
MLS# 6814092Listed by: RE/MAX RESULTS - Open Sat, 11am to 1pmNew
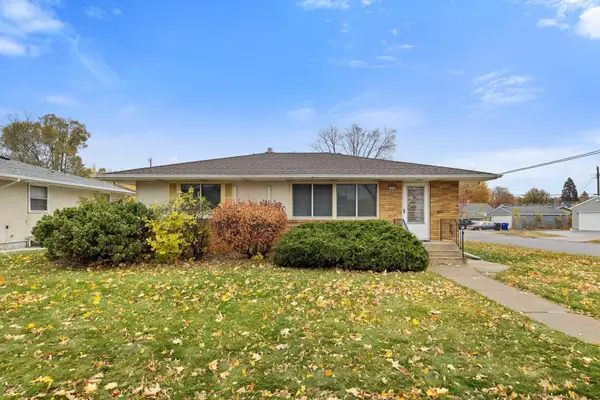 $285,000Active3 beds 2 baths1,777 sq. ft.
$285,000Active3 beds 2 baths1,777 sq. ft.1595 Cottage Avenue E, Saint Paul, MN 55106
MLS# 6815099Listed by: KELLER WILLIAMS PREFERRED RLTY - New
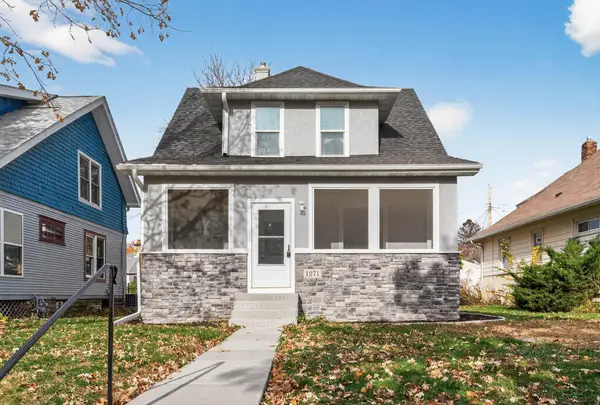 $390,000Active3 beds 3 baths1,820 sq. ft.
$390,000Active3 beds 3 baths1,820 sq. ft.1271 Seminary Avenue, Saint Paul, MN 55104
MLS# 6815463Listed by: EXP REALTY - New
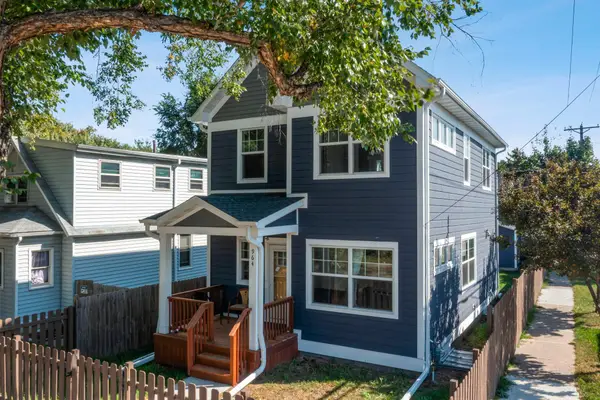 $360,000Active3 beds 3 baths1,586 sq. ft.
$360,000Active3 beds 3 baths1,586 sq. ft.964 Woodbridge Street, Saint Paul, MN 55117
MLS# 6816180Listed by: KRIS LINDAHL REAL ESTATE - Coming Soon
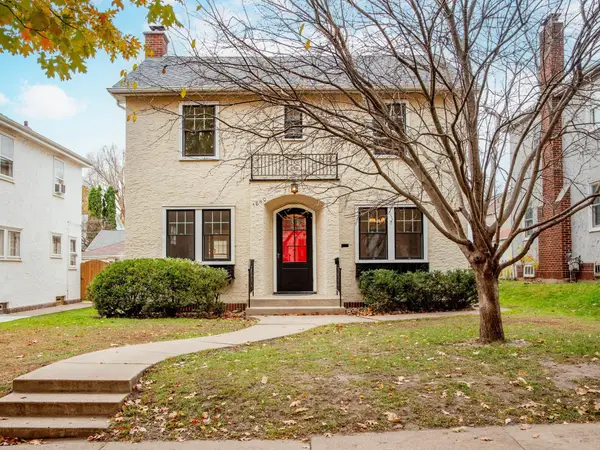 $867,000Coming Soon4 beds 4 baths
$867,000Coming Soon4 beds 4 baths1840 Stanford Avenue, Saint Paul, MN 55105
MLS# 6814958Listed by: EDINA REALTY, INC. - Coming Soon
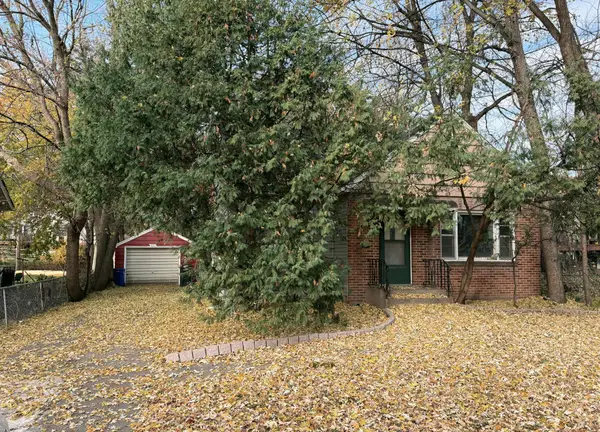 $175,000Coming Soon3 beds 3 baths
$175,000Coming Soon3 beds 3 baths1245 Dale Street N, Saint Paul, MN 55117
MLS# 6815469Listed by: EDINA REALTY, INC. - Coming Soon
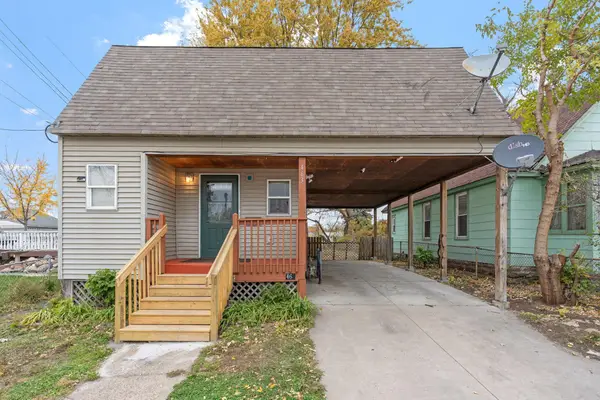 $209,900Coming Soon3 beds 2 baths
$209,900Coming Soon3 beds 2 baths463 Topping Street, Saint Paul, MN 55117
MLS# 6814435Listed by: EXP REALTY - New
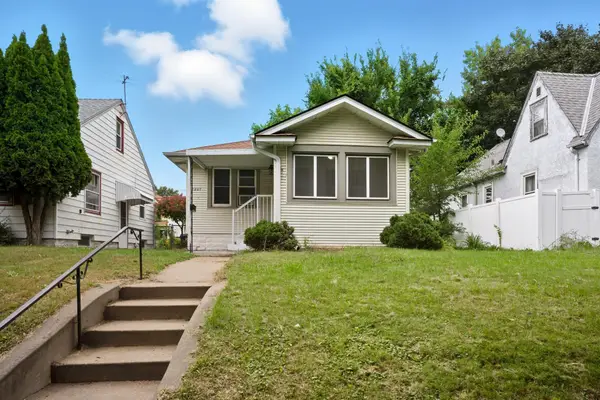 $170,000Active2 beds 1 baths740 sq. ft.
$170,000Active2 beds 1 baths740 sq. ft.1207 5th Street E, Saint Paul, MN 55106
MLS# 6815976Listed by: RE/MAX RESULTS - New
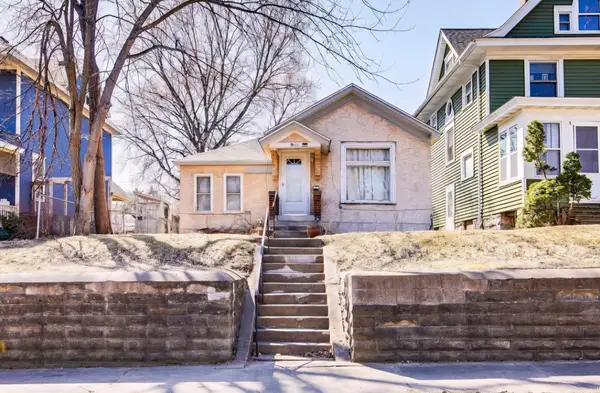 $159,900Active3 beds 1 baths1,472 sq. ft.
$159,900Active3 beds 1 baths1,472 sq. ft.300 Baker Street E, Saint Paul, MN 55107
MLS# 6815915Listed by: COLDWELL BANKER REALTY - New
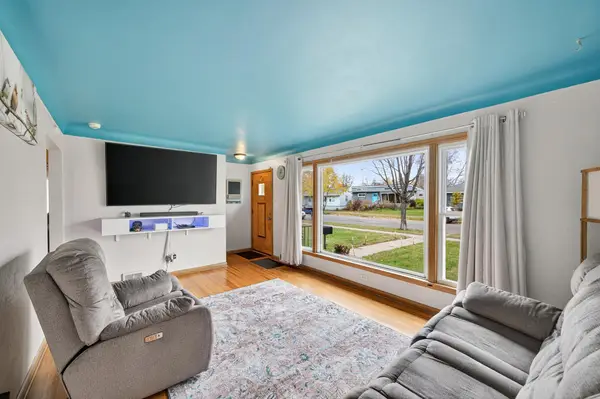 $267,899Active3 beds 1 baths1,690 sq. ft.
$267,899Active3 beds 1 baths1,690 sq. ft.1658 Montana Avenue E, Saint Paul, MN 55106
MLS# 6815719Listed by: EXP REALTY
