1225 Ferndale Street N #B17, Saint Paul, MN 55119
Local realty services provided by:Better Homes and Gardens Real Estate Advantage One
Listed by:joseph c bryski
Office:keller williams premier realty
MLS#:6804847
Source:ND_FMAAR
Price summary
- Price:$145,000
- Price per sq. ft.:$170.99
- Monthly HOA dues:$276
About this home
Skip the projects and step right into peace of mind! This meticulously maintained condo has been updated with nearly every big-ticket item already replaced! Recent Improvements & Features Include:
Big Updates: New furnace & AC (2025), new roofs, gutters, siding, decks & railings (2023–24), new skylight (2023). Interior Comfort: Fresh paint, remote-controlled ceiling fans with dimmable lighting, updated fixtures, under-sink filtered water system. Bathrooms & Plumbing: New toilet (2025), new bathtub plumbing (2024), new garbage disposal (2025), in-unit laundry. Convenience & Safety: New garage door opener (2022), new dryer and bath venting to roof (2023), new building city-connected fire alarm system (2024), new entryway/security intercom (2024), new helical piers (2023). Community Benefits: Ramsey county special assessment paid-off, new dumpster pad coming (2025), well-run HOA in excellent standing, and a peaceful and well-kept community. This home offers low-maintenance living with all the upgrades already done for you. Plus, the HOA proactively invests in the property, ensuring a worry-free lifestyle for years to come. Pets – 2 Cats Only. Rentals Allowed but at Max. capacity (waiting list).
Don’t miss the chance to own this move-in ready gem – schedule your showing today!
Contact an agent
Home facts
- Year built:1984
- Listing ID #:6804847
- Added:6 day(s) ago
- Updated:October 26, 2025 at 03:33 PM
Rooms and interior
- Bedrooms:2
- Total bathrooms:1
- Full bathrooms:1
- Living area:848 sq. ft.
Heating and cooling
- Cooling:Central Air
- Heating:Forced Air
Structure and exterior
- Year built:1984
- Building area:848 sq. ft.
- Lot area:0.02 Acres
Utilities
- Water:City Water/Connected
- Sewer:City Sewer/Connected
Finances and disclosures
- Price:$145,000
- Price per sq. ft.:$170.99
- Tax amount:$1,308
New listings near 1225 Ferndale Street N #B17
- Coming SoonOpen Sat, 11am to 1pm
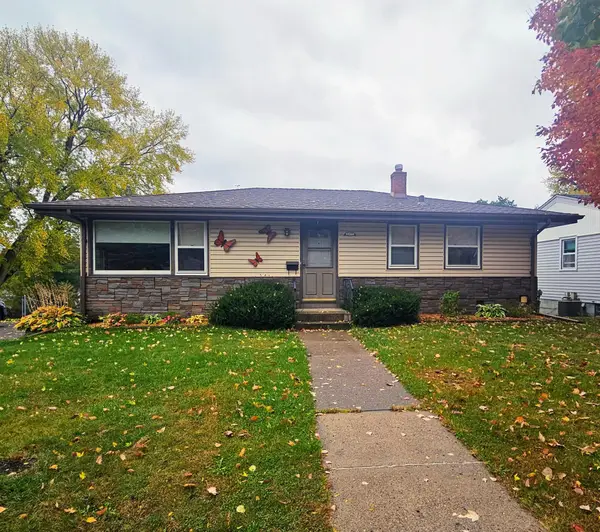 $310,000Coming Soon3 beds 1 baths
$310,000Coming Soon3 beds 1 baths1377 Clarence Street, Saint Paul, MN 55106
MLS# 6809452Listed by: COLDWELL BANKER REALTY - New
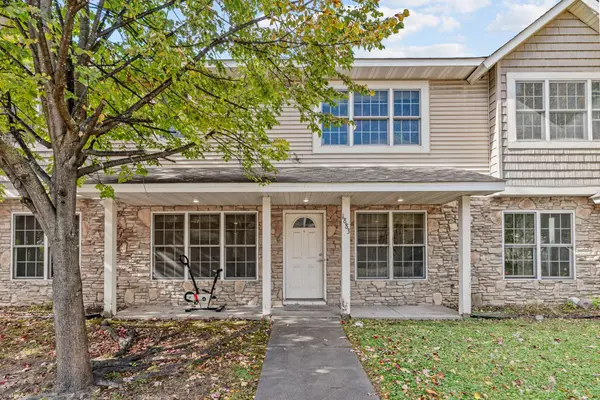 $290,000Active3 beds 3 baths1,620 sq. ft.
$290,000Active3 beds 3 baths1,620 sq. ft.1883 Garden Way, Saint Paul, MN 55119
MLS# 6809007Listed by: EXP REALTY - New
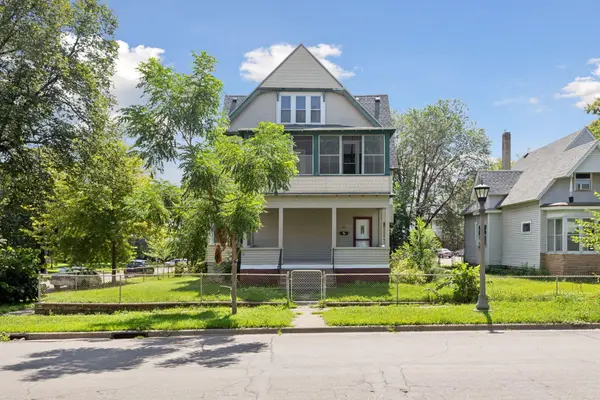 $349,000Active-- beds -- baths3,209 sq. ft.
$349,000Active-- beds -- baths3,209 sq. ft.320 W Fuller Avenue, Saint Paul, MN 55103
MLS# 6809237Listed by: SIDE BY SIDE REALTY LLC - New
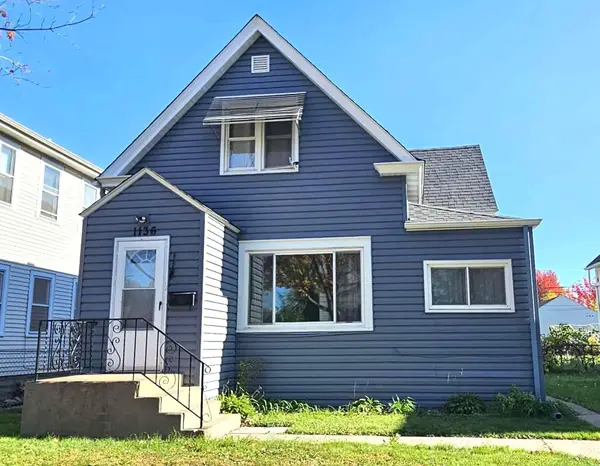 $295,000Active5 beds 2 baths1,708 sq. ft.
$295,000Active5 beds 2 baths1,708 sq. ft.1136 Albemarle Street, Saint Paul, MN 55117
MLS# 6809467Listed by: DIVERSIFIED REALTY - New
 $290,000Active3 beds 3 baths1,620 sq. ft.
$290,000Active3 beds 3 baths1,620 sq. ft.1883 Garden Way, Saint Paul, MN 55119
MLS# 6809007Listed by: EXP REALTY - Coming SoonOpen Sat, 12 to 2pm
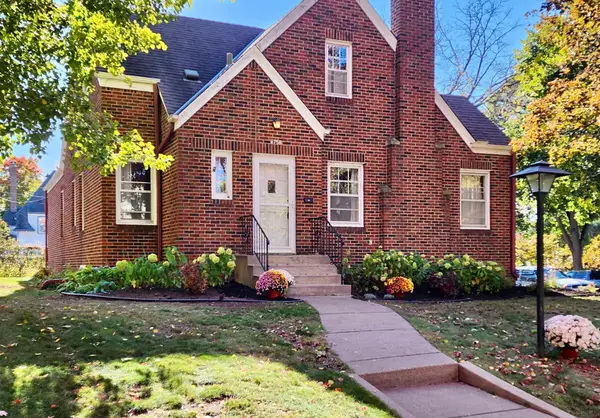 $699,900Coming Soon4 beds 3 baths
$699,900Coming Soon4 beds 3 baths1756 Eleanor Avenue, Saint Paul, MN 55116
MLS# 6809370Listed by: RE/MAX RESULTS - New
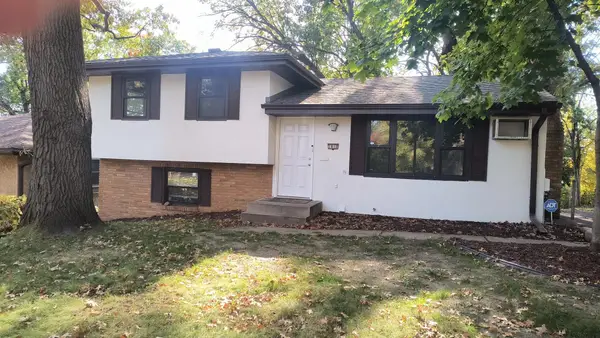 $299,000Active4 beds 2 baths2,170 sq. ft.
$299,000Active4 beds 2 baths2,170 sq. ft.1810 Wilson Avenue, Saint Paul, MN 55119
MLS# 6808300Listed by: LAND OF LAKES RLTY - Coming Soon
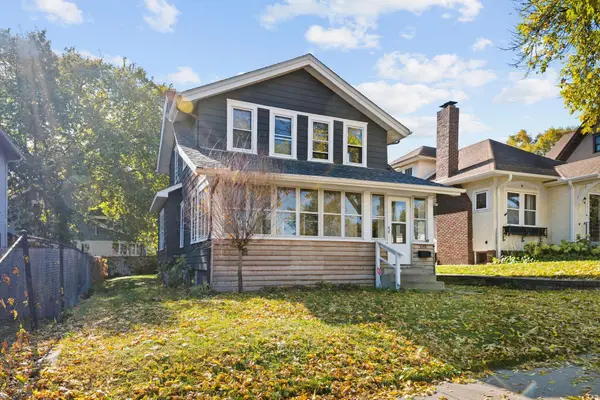 $275,000Coming Soon3 beds 1 baths
$275,000Coming Soon3 beds 1 baths1048 Marshall Avenue, Saint Paul, MN 55104
MLS# 6809435Listed by: REAL BROKER, LLC - Open Sun, 11am to 1pmNew
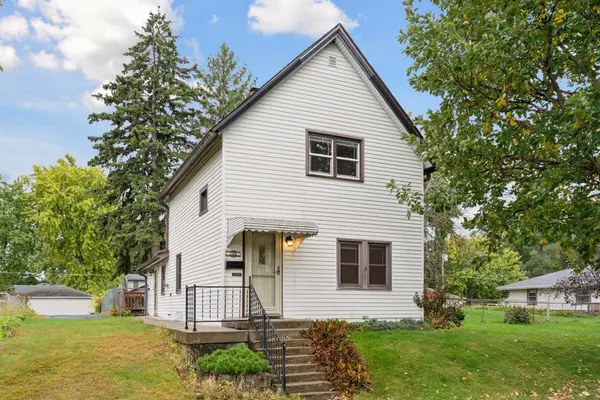 $235,000Active2 beds 1 baths1,836 sq. ft.
$235,000Active2 beds 1 baths1,836 sq. ft.1166 Euclid Street, Saint Paul, MN 55106
MLS# 6808886Listed by: DOUGLAS MILLER - Open Sun, 11am to 1pmNew
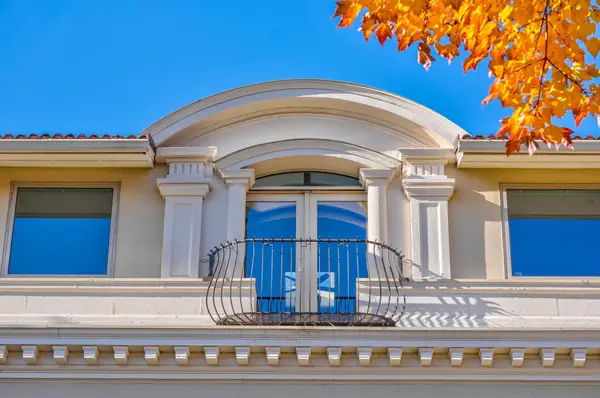 $1,200,000Active4 beds 3 baths4,050 sq. ft.
$1,200,000Active4 beds 3 baths4,050 sq. ft.421 Summit Avenue #3, Saint Paul, MN 55102
MLS# 6797662Listed by: COLDWELL BANKER REALTY
