1434 Pascal Street N, Saint Paul, MN 55108
Local realty services provided by:Better Homes and Gardens Real Estate Advantage One
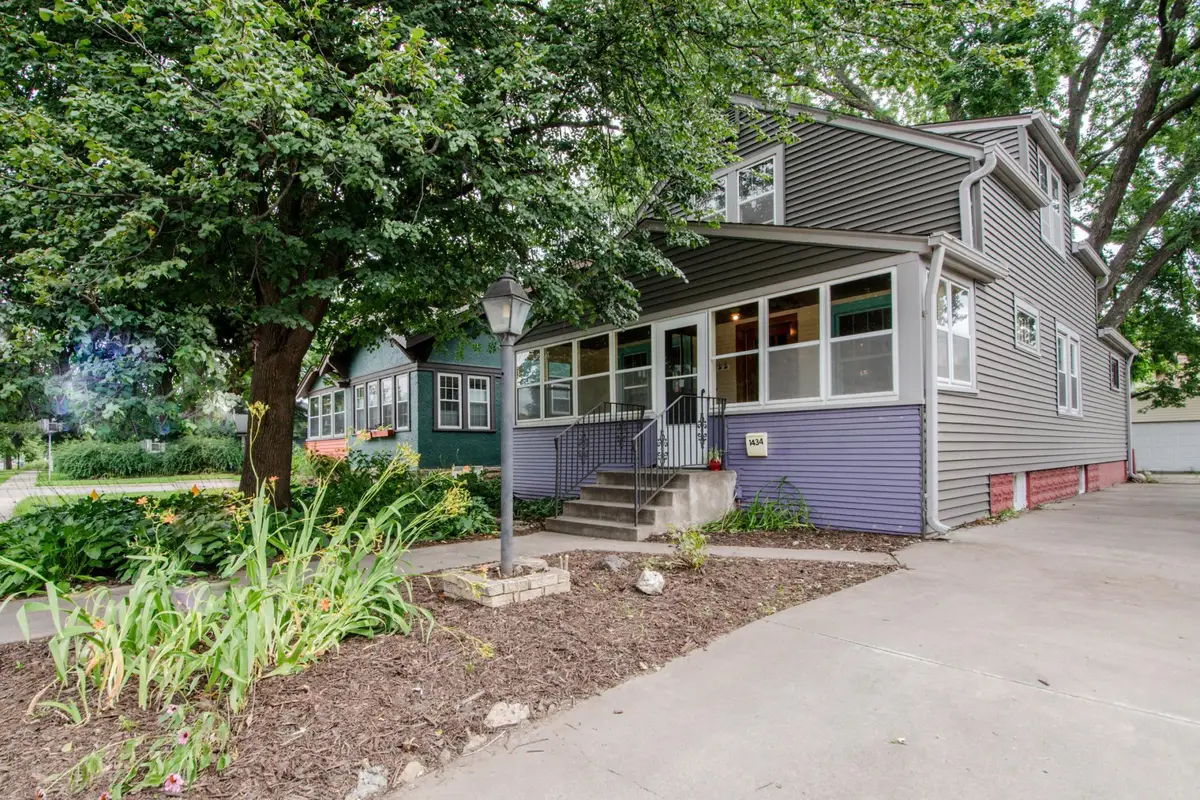
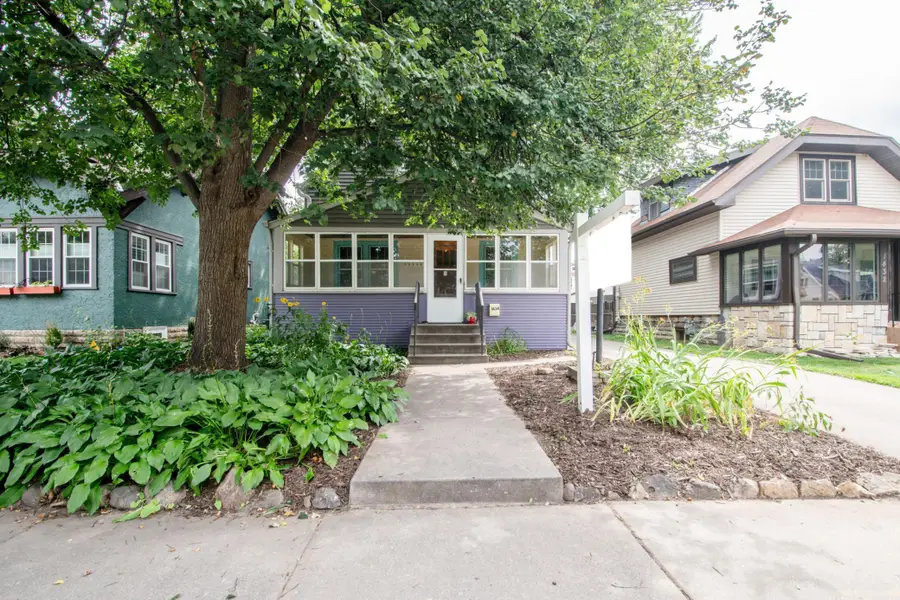
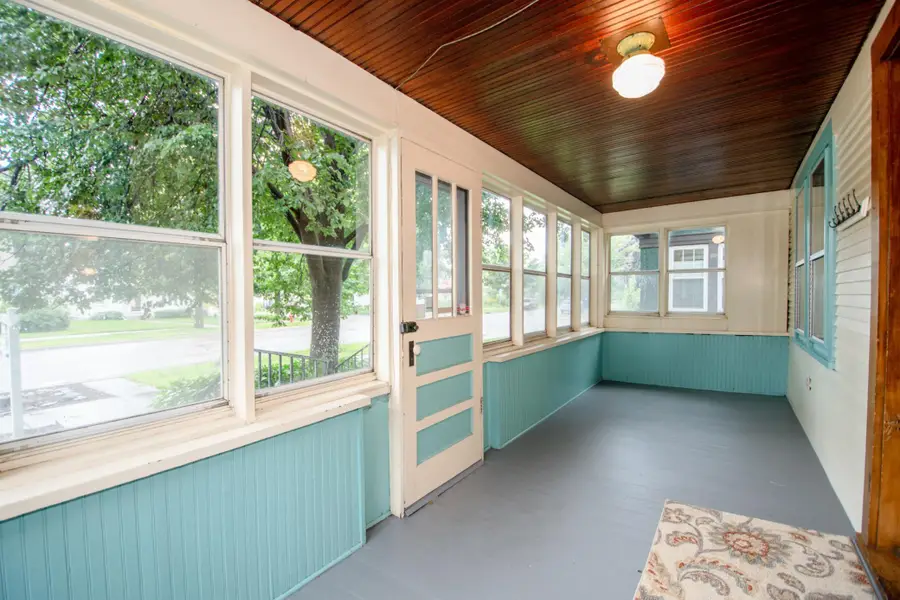
1434 Pascal Street N,Saint Paul, MN 55108
$325,000
- 3 Beds
- 1 Baths
- 1,797 sq. ft.
- Single family
- Active
Listed by:shawn hartmann
Office:re/max results
MLS#:6761008
Source:ND_FMAAR
Price summary
- Price:$325,000
- Price per sq. ft.:$180.86
About this home
LIVE & PLAY in this coveted West Como Park neighborhood with its inviting tree-lined sidewalks leading to everything Como Park - enjoy its natural beauty, urban charm, lakeside pavilion, and attractions including the zoo, conservatory, amusement park, and a 18-hole golf course - everything is within walking/biking distance! Plus an easy commute by car or bus to either downtown or Rosedale Mall/Roseville shops and restaurants. You will love the architectural details of this character rich bungalow featuring stunning built-ins, natural woodwork, original details, and a warm and welcoming floor plan. The elegant living room is bright and airy and seamlessly flows into the separate formal dining room showcasing the vintage, wall-to-wall built-in buffet with inlaid mirror and display cases. The retro style kitchen offers updated appliances, a large adjacent mudroom/pantry and a walkout to the rear patio and backyard. Enjoy a convenient main floor bedroom or versatile office. The upper level features two additional bedrooms, spacious walk-in closet and a full bath. The lower level offers a finished family room with fresh paint, built-in desk/entertainment nook and storage space. The exterior has newer siding and covered gutters, a long concrete driveway with space for extra parking plus the 2 car garage! Relax all season long in the front west facing 3 season porch! Everything you need in a fabulous and fun location!
Contact an agent
Home facts
- Year built:1926
- Listing Id #:6761008
- Added:4 day(s) ago
- Updated:August 11, 2025 at 03:11 PM
Rooms and interior
- Bedrooms:3
- Total bathrooms:1
- Full bathrooms:1
- Living area:1,797 sq. ft.
Heating and cooling
- Cooling:Central Air
- Heating:Baseboard, Forced Air
Structure and exterior
- Roof:Archetectural Shingles
- Year built:1926
- Building area:1,797 sq. ft.
- Lot area:0.12 Acres
Utilities
- Water:City Water/Connected
- Sewer:City Sewer/Connected
Finances and disclosures
- Price:$325,000
- Price per sq. ft.:$180.86
- Tax amount:$4,934
New listings near 1434 Pascal Street N
- Coming Soon
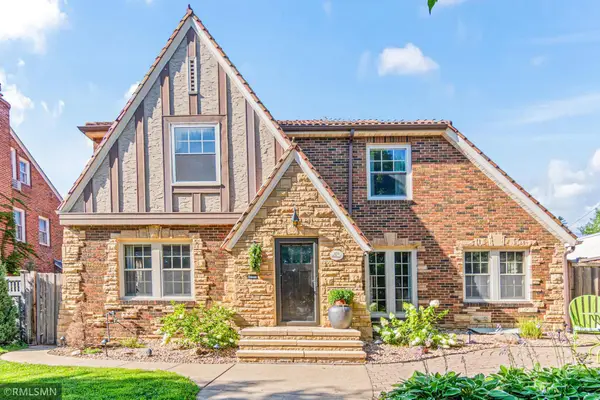 $895,000Coming Soon4 beds 4 baths
$895,000Coming Soon4 beds 4 baths1753 Hillcrest Avenue, Saint Paul, MN 55116
MLS# 6771066Listed by: M2 REAL ESTATE GROUP INC. - New
 $209,900Active4 beds 1 baths1,242 sq. ft.
$209,900Active4 beds 1 baths1,242 sq. ft.1806 Sherwood Avenue, Saint Paul, MN 55119
MLS# 6771797Listed by: HOMESTEAD ROAD - New
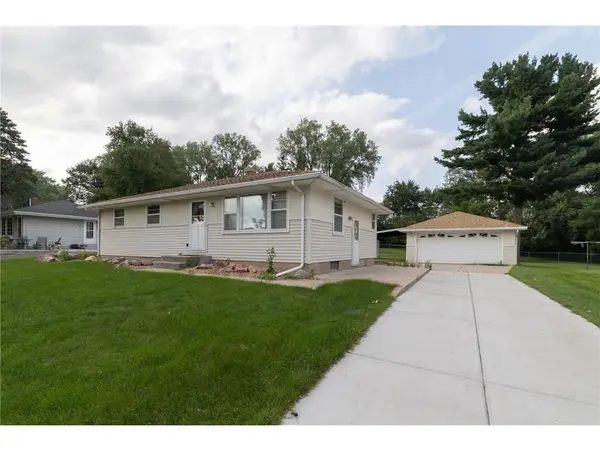 $299,000Active3 beds 1 baths1,159 sq. ft.
$299,000Active3 beds 1 baths1,159 sq. ft.1687 Rosewood Avenue, Saint Paul, MN 55109
MLS# 6770326Listed by: COLDWELL BANKER REALTY - New
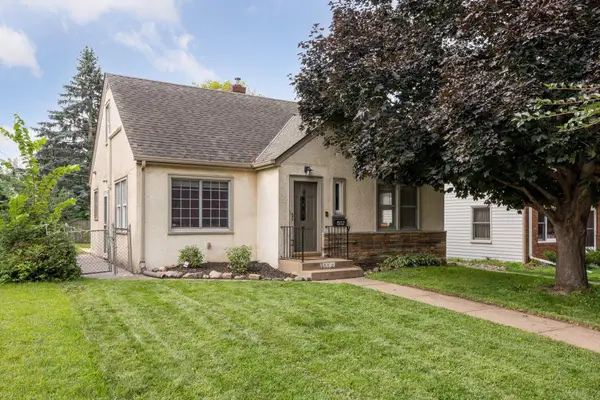 $450,000Active4 beds 2 baths1,942 sq. ft.
$450,000Active4 beds 2 baths1,942 sq. ft.1552 Scheffer Avenue, Saint Paul, MN 55116
MLS# 6761307Listed by: REAL BROKER, LLC - Open Sun, 4 to 6pmNew
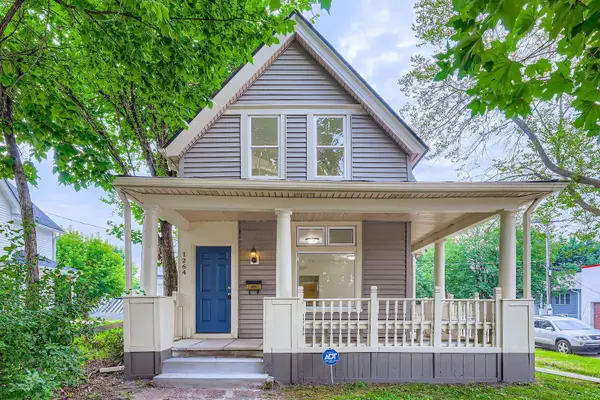 $234,900Active3 beds 1 baths972 sq. ft.
$234,900Active3 beds 1 baths972 sq. ft.1264 Payne Avenue, Saint Paul, MN 55130
MLS# 6772352Listed by: KELLER WILLIAMS INTEGRITY REALTY - Open Sat, 12 to 2pmNew
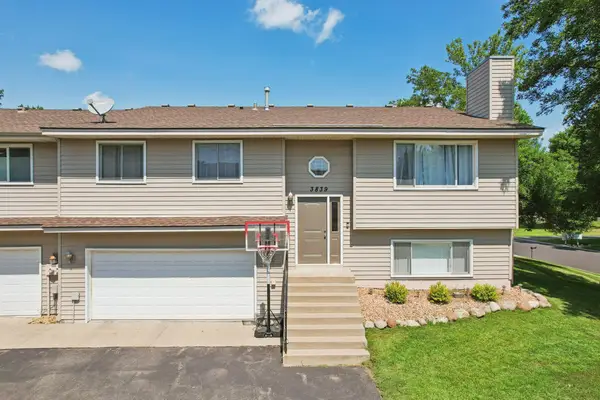 $269,900Active2 beds 2 baths1,492 sq. ft.
$269,900Active2 beds 2 baths1,492 sq. ft.3839 Windcrest Court, Saint Paul, MN 55123
MLS# 6762474Listed by: REAL BROKER, LLC - New
 $169,900Active3 beds 2 baths1,020 sq. ft.
$169,900Active3 beds 2 baths1,020 sq. ft.551 Saint Clair Avenue, Saint Paul, MN 55102
MLS# 6772289Listed by: JOHN MCGOVERN - Open Sun, 12:30 to 2pmNew
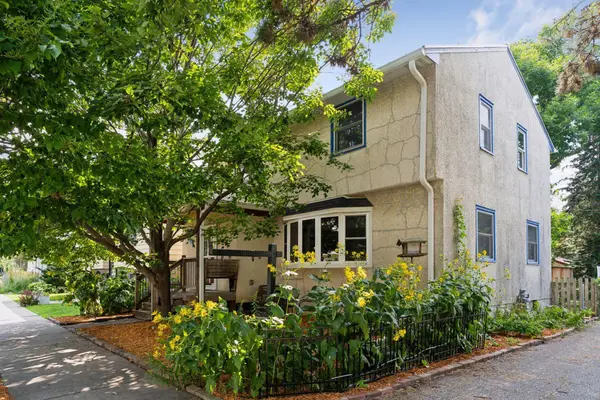 $319,900Active4 beds 2 baths2,211 sq. ft.
$319,900Active4 beds 2 baths2,211 sq. ft.1071 Colne Street, Saint Paul, MN 55103
MLS# 6772237Listed by: VERVE REALTY - Open Thu, 4 to 6pmNew
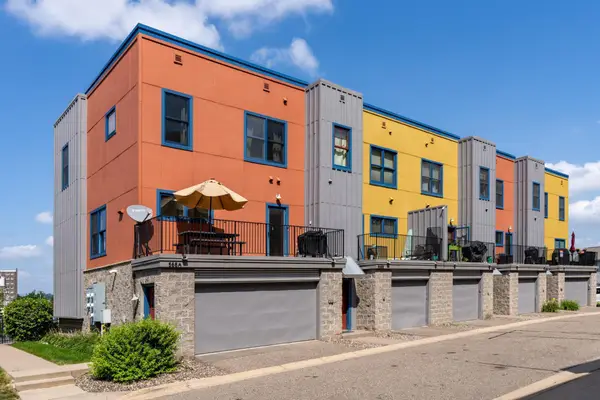 $269,900Active3 beds 2 baths1,404 sq. ft.
$269,900Active3 beds 2 baths1,404 sq. ft.568 State Street #A, Saint Paul, MN 55107
MLS# 6701162Listed by: ANDERSON REALTY - New
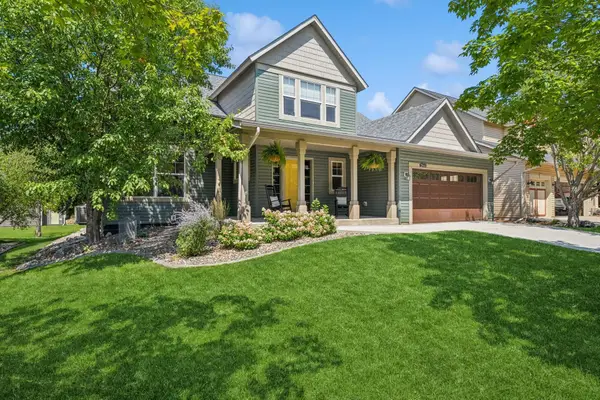 $615,000Active5 beds 4 baths4,132 sq. ft.
$615,000Active5 beds 4 baths4,132 sq. ft.2844 Rosemill Circle, Saint Paul, MN 55129
MLS# 6746112Listed by: COLDWELL BANKER REALTY
