1445 Arden Oaks Drive, Saint Paul, MN 55112
Local realty services provided by:Better Homes and Gardens Real Estate Advantage One
1445 Arden Oaks Drive,Saint Paul, MN 55112
$650,000
- 4 Beds
- 4 Baths
- 3,572 sq. ft.
- Single family
- Active
Listed by:shawn d korby
Office:keller williams integrity realty
MLS#:6658142
Source:ND_FMAAR
Price summary
- Price:$650,000
- Price per sq. ft.:$181.97
About this home
Welcome to 1445 Arden Oaks Drive in Arden Hills! Nestled in a beautiful, established, tree-lined neighborhood within the top-rated Mounds View School District, this home blends thoughtful updates with warm, inviting spaces. The heart of the home is a chef’s dream kitchen, complete with granite countertops, a spacious center island, and a full suite of stainless steel appliances, including a new refrigerator (2025), dishwasher (2023), and stove (2022). Just off the kitchen, through a convenient pass-through, is a stunning sunroom addition with vaulted ceilings, ceiling fan, granite countertops, beverage refrigerator, wet bar/sink and an abundance of windows that fill the space with incredible natural light. Upstairs, the master bath was remodeled in 2012 and features a gorgeous walk-in tile shower. The upper bath was also updated in 2013, while major updates throughout include a roof (2016), maintenance-free composite deck off the sunroom (2022), water heater (2025), and AC and furnace (2004). The lower level expands the living space with a spacious rec room perfect for games and entertaining, a fourth bedroom currently set up as an exercise room, and an impressive spa room (with a hot tub!) walks out to a new concrete patio. Outside the home, enjoy strolling the trails around Lake Johanna, skating at a nearby outdoor rink, or spending time at the updated neighborhood park. You’ll also love the easy access to nearby Rosedale Mall, countless restaurants, shopping, and all the conveniences Arden Hills and the surrounding area have to offer. Don’t miss this one!
Contact an agent
Home facts
- Year built:1986
- Listing ID #:6658142
- Added:1 day(s) ago
- Updated:September 05, 2025 at 11:16 AM
Rooms and interior
- Bedrooms:4
- Total bathrooms:4
- Full bathrooms:1
- Living area:3,572 sq. ft.
Heating and cooling
- Cooling:Central Air
- Heating:Forced Air
Structure and exterior
- Year built:1986
- Building area:3,572 sq. ft.
- Lot area:0.35 Acres
Utilities
- Water:City Water - In Street
- Sewer:City Sewer - In Street
Finances and disclosures
- Price:$650,000
- Price per sq. ft.:$181.97
- Tax amount:$8,276
New listings near 1445 Arden Oaks Drive
- New
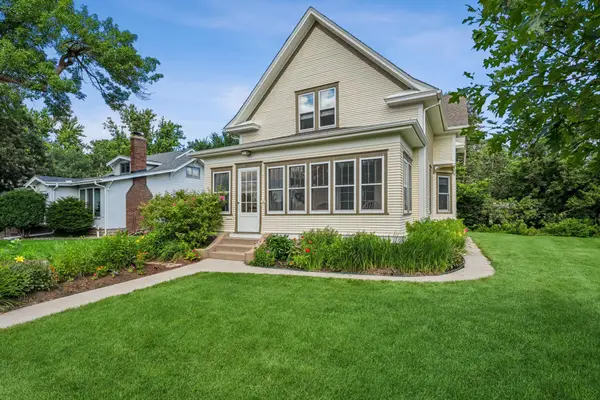 $590,000Active4 beds 2 baths3,190 sq. ft.
$590,000Active4 beds 2 baths3,190 sq. ft.1222 E Como Boulevard, Saint Paul, MN 55117
MLS# 6737350Listed by: EDINA REALTY, INC. - New
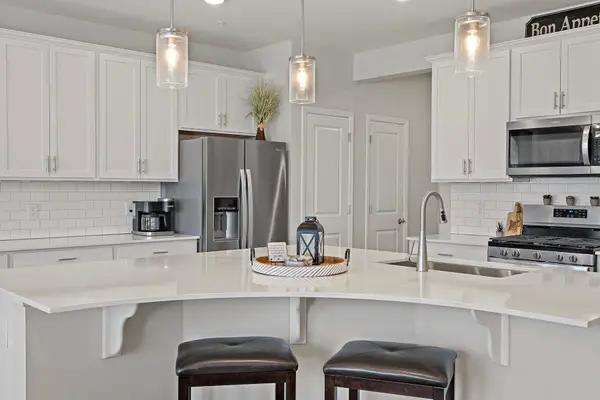 $399,900Active3 beds 3 baths1,777 sq. ft.
$399,900Active3 beds 3 baths1,777 sq. ft.4884 Avery Court, Saint Paul, MN 55123
MLS# 6747857Listed by: RE/MAX ADVANTAGE PLUS - New
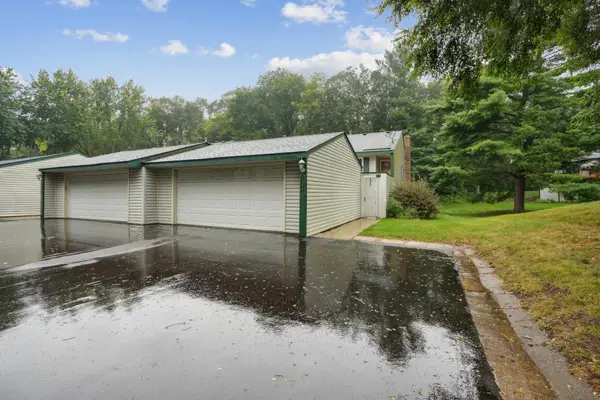 $255,000Active3 beds 2 baths1,928 sq. ft.
$255,000Active3 beds 2 baths1,928 sq. ft.13641 Everton Avenue, Saint Paul, MN 55124
MLS# 6748375Listed by: COLDWELL BANKER REALTY - New
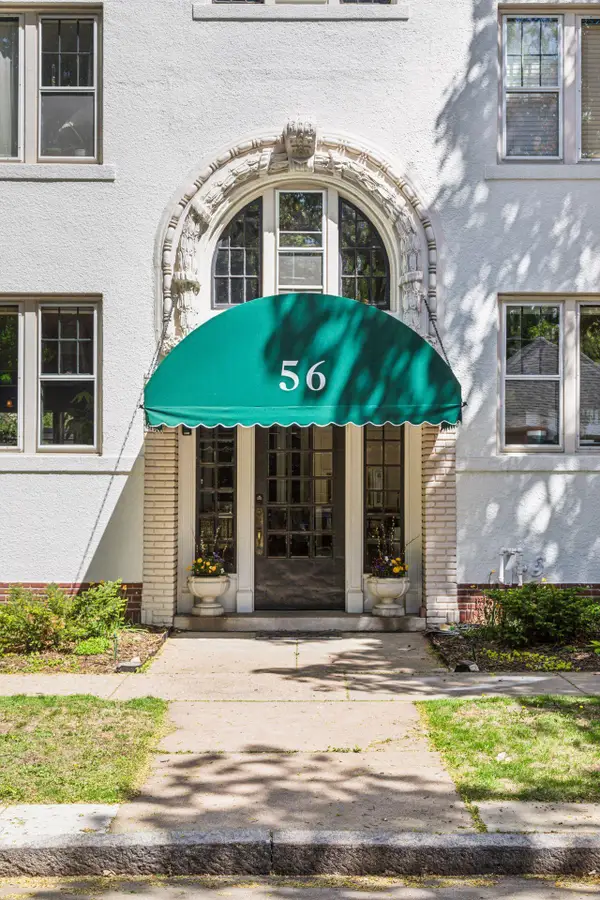 $545,000Active3 beds 2 baths1,753 sq. ft.
$545,000Active3 beds 2 baths1,753 sq. ft.56 Arundel Street #10, Saint Paul, MN 55102
MLS# 6754803Listed by: COLDWELL BANKER REALTY - New
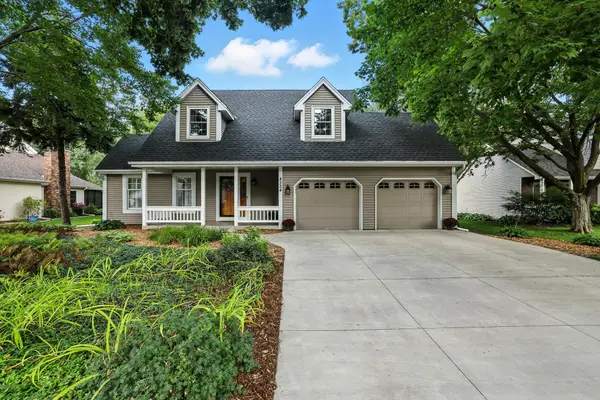 $499,900Active3 beds 3 baths3,528 sq. ft.
$499,900Active3 beds 3 baths3,528 sq. ft.4334 Fisher Lane, Saint Paul, MN 55110
MLS# 6772869Listed by: RE/MAX RESULTS - New
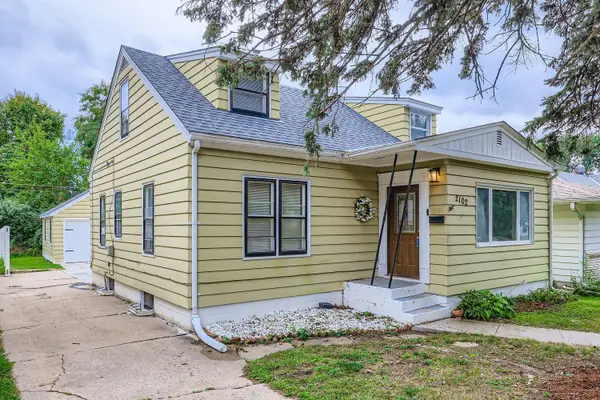 $305,000Active4 beds 2 baths1,741 sq. ft.
$305,000Active4 beds 2 baths1,741 sq. ft.2102 Sherwood Avenue, Saint Paul, MN 55119
MLS# 6775955Listed by: KELLER WILLIAMS PREMIER REALTY - New
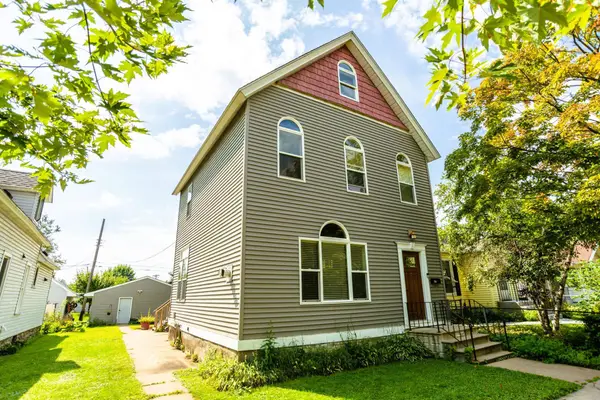 $415,000Active4 beds 3 baths2,246 sq. ft.
$415,000Active4 beds 3 baths2,246 sq. ft.842 Tuscarora Avenue, Saint Paul, MN 55102
MLS# 6777309Listed by: RE/MAX RESULTS - New
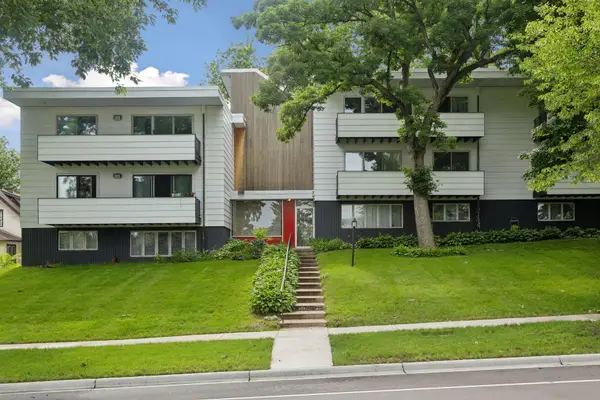 $119,900Active1 beds 1 baths540 sq. ft.
$119,900Active1 beds 1 baths540 sq. ft.1261 Cleveland Avenue N #3A, Saint Paul, MN 55108
MLS# 6778232Listed by: BRIX REAL ESTATE - New
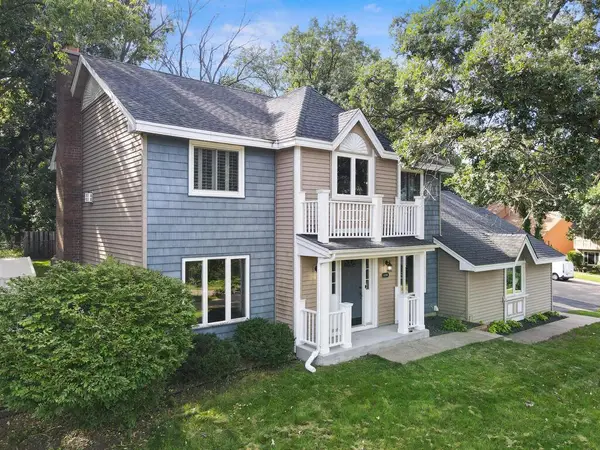 $449,000Active3 beds 4 baths3,198 sq. ft.
$449,000Active3 beds 4 baths3,198 sq. ft.14080 Guthrie Avenue, Saint Paul, MN 55124
MLS# 6778502Listed by: HOMEFIELD REALTY
