56 Arundel Street #10, Saint Paul, MN 55102
Local realty services provided by:Better Homes and Gardens Real Estate Advantage One
56 Arundel Street #10,Saint Paul, MN 55102
$545,000
- 3 Beds
- 2 Baths
- 1,753 sq. ft.
- Single family
- Active
Listed by:tami j pierret
Office:coldwell banker realty
MLS#:6754803
Source:ND_FMAAR
Price summary
- Price:$545,000
- Price per sq. ft.:$310.9
- Monthly HOA dues:$575
About this home
Timeless character meets modern luxury in this beautifully reimagined 2nd-floor condominium in the historic 1915 Cochran Park Association Building, nestled in the heart of walkable Ramsey Hill.
Offering nearly 1,800 square feet of true one-level living, this three-bedroom, two-bath unit has been comprehensively renovated, blending classic design with high-end finishes. The kitchen was taken down to the studs and rebuilt with pristine white cabinetry, black granite countertops, classic subway tile, and premium Fisher & Paykel and Bosch appliances — a sleek, functional space that honors the home’s vintage roots while delivering today’s quality.
Both bathrooms have also been fully remodeled, featuring Carrara marble, timeless tilework, and curated fixtures for a polished, elevated feel. Throughout the home, you'll find original hardwood floors, vintage-inspired lighting, and all the architectural character this historic building is known for — including built-ins and a charming fireplace.
The generous windows natural light throughout the living spaces. They have been re-engineered to enable exterior panes to be cleaned from the inside the unit! This home also includes rare in-unit laundry, an upgraded electrical panel, and privately leased garage parking on nearby Holly Avenue, offering convenience in a classic urban setting.
The pet-friendly, 12-unit association is active and well-maintained, with recent exterior improvements and a refreshed shared garden space. Just steps to Grand and Selby Avenues, parks, shops, and dining, this move-in ready home offers the perfect blend of timeless charm and modern comfort in one of Saint Paul’s most beloved neighborhoods.
Contact an agent
Home facts
- Year built:1915
- Listing ID #:6754803
- Added:1 day(s) ago
- Updated:September 05, 2025 at 11:16 AM
Rooms and interior
- Bedrooms:3
- Total bathrooms:2
- Full bathrooms:1
- Living area:1,753 sq. ft.
Heating and cooling
- Cooling:Window Unit(s)
Structure and exterior
- Year built:1915
- Building area:1,753 sq. ft.
- Lot area:0.41 Acres
Utilities
- Water:City Water/Connected
- Sewer:City Sewer/Connected
Finances and disclosures
- Price:$545,000
- Price per sq. ft.:$310.9
- Tax amount:$5,310
New listings near 56 Arundel Street #10
- New
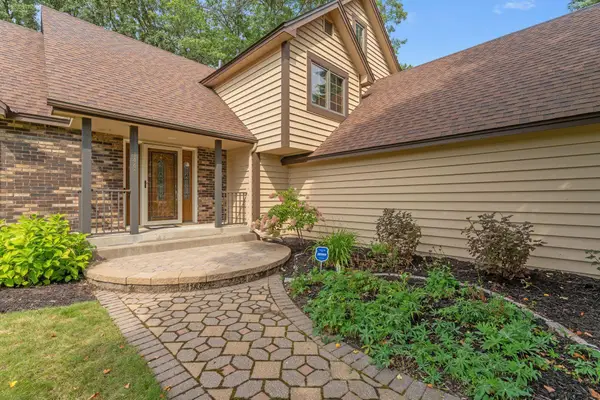 $650,000Active4 beds 4 baths3,572 sq. ft.
$650,000Active4 beds 4 baths3,572 sq. ft.1445 Arden Oaks Drive, Saint Paul, MN 55112
MLS# 6658142Listed by: KELLER WILLIAMS INTEGRITY REALTY - New
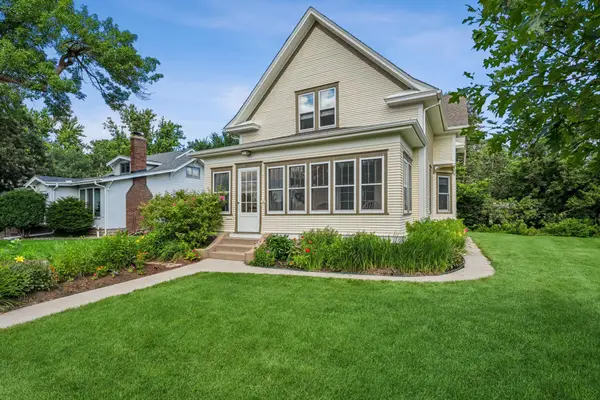 $590,000Active4 beds 2 baths3,190 sq. ft.
$590,000Active4 beds 2 baths3,190 sq. ft.1222 E Como Boulevard, Saint Paul, MN 55117
MLS# 6737350Listed by: EDINA REALTY, INC. - New
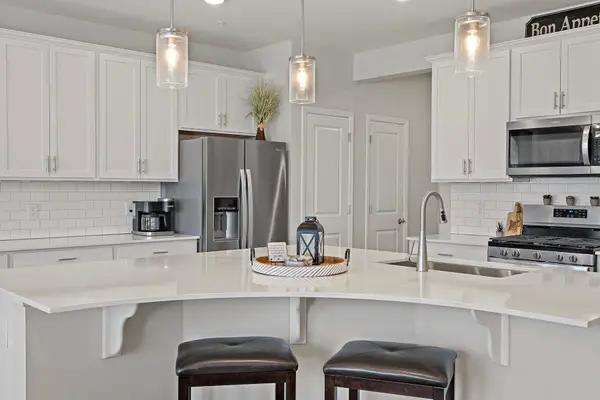 $399,900Active3 beds 3 baths1,777 sq. ft.
$399,900Active3 beds 3 baths1,777 sq. ft.4884 Avery Court, Saint Paul, MN 55123
MLS# 6747857Listed by: RE/MAX ADVANTAGE PLUS - New
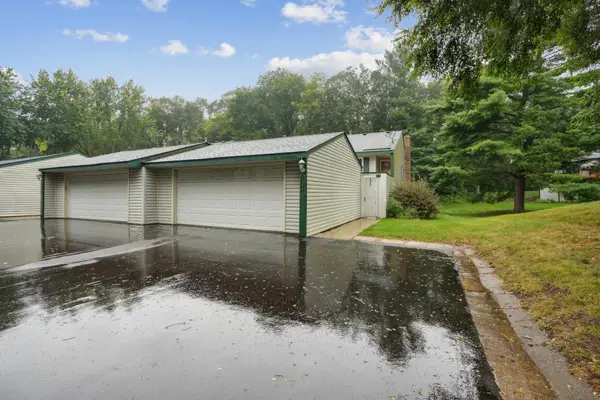 $255,000Active3 beds 2 baths1,928 sq. ft.
$255,000Active3 beds 2 baths1,928 sq. ft.13641 Everton Avenue, Saint Paul, MN 55124
MLS# 6748375Listed by: COLDWELL BANKER REALTY - New
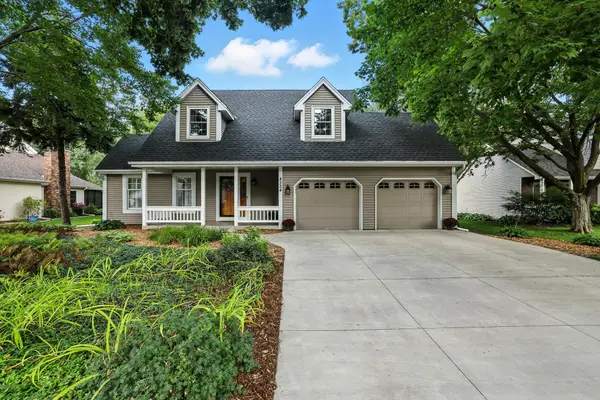 $499,900Active3 beds 3 baths3,528 sq. ft.
$499,900Active3 beds 3 baths3,528 sq. ft.4334 Fisher Lane, Saint Paul, MN 55110
MLS# 6772869Listed by: RE/MAX RESULTS - New
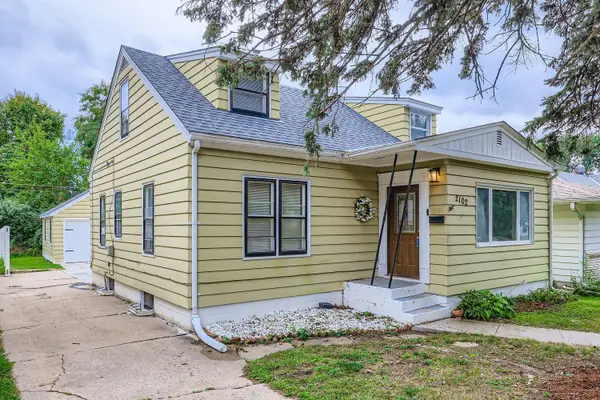 $305,000Active4 beds 2 baths1,741 sq. ft.
$305,000Active4 beds 2 baths1,741 sq. ft.2102 Sherwood Avenue, Saint Paul, MN 55119
MLS# 6775955Listed by: KELLER WILLIAMS PREMIER REALTY - New
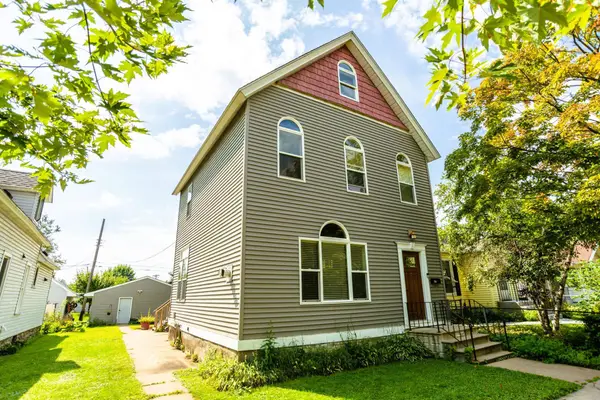 $415,000Active4 beds 3 baths2,246 sq. ft.
$415,000Active4 beds 3 baths2,246 sq. ft.842 Tuscarora Avenue, Saint Paul, MN 55102
MLS# 6777309Listed by: RE/MAX RESULTS - New
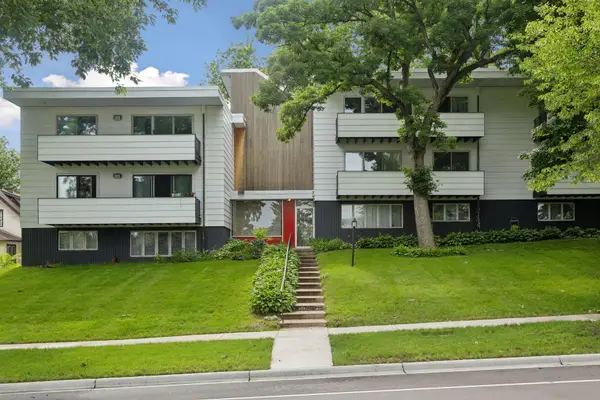 $119,900Active1 beds 1 baths540 sq. ft.
$119,900Active1 beds 1 baths540 sq. ft.1261 Cleveland Avenue N #3A, Saint Paul, MN 55108
MLS# 6778232Listed by: BRIX REAL ESTATE - New
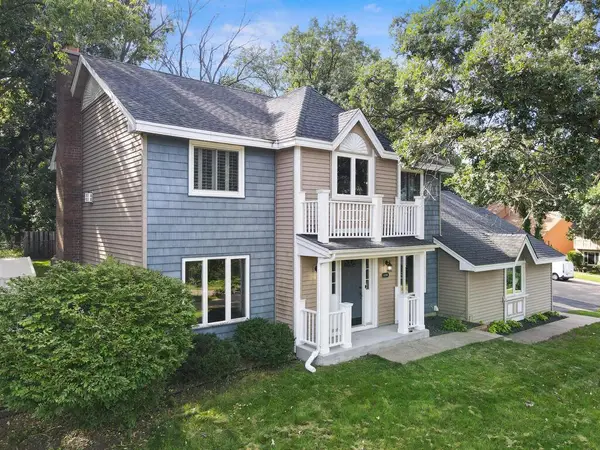 $449,000Active3 beds 4 baths3,198 sq. ft.
$449,000Active3 beds 4 baths3,198 sq. ft.14080 Guthrie Avenue, Saint Paul, MN 55124
MLS# 6778502Listed by: HOMEFIELD REALTY
